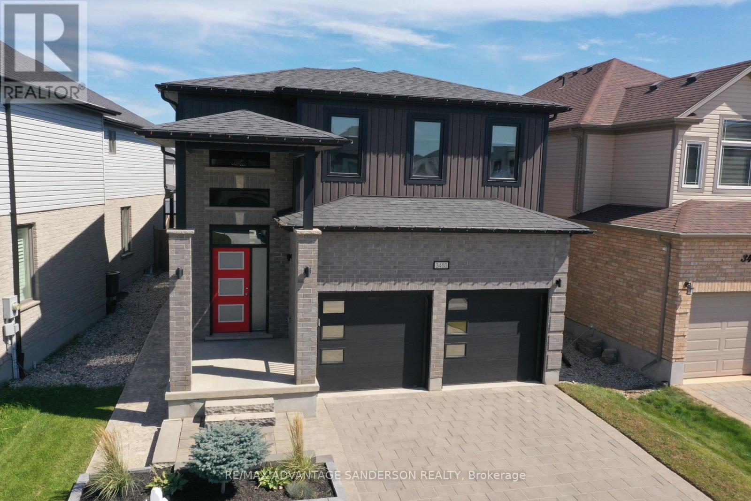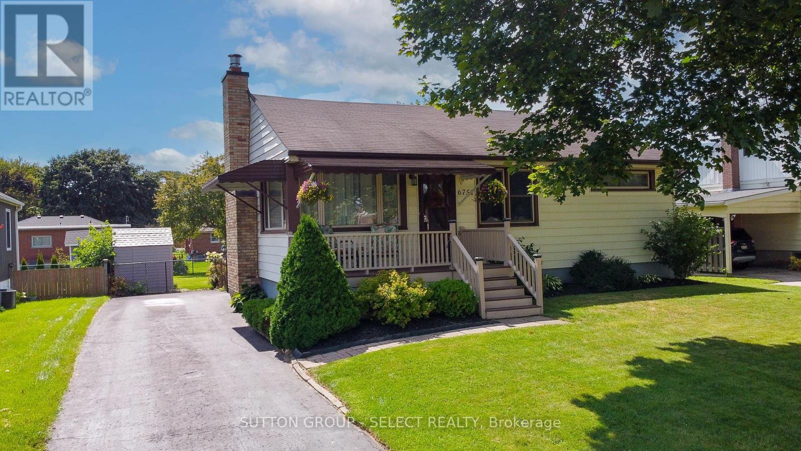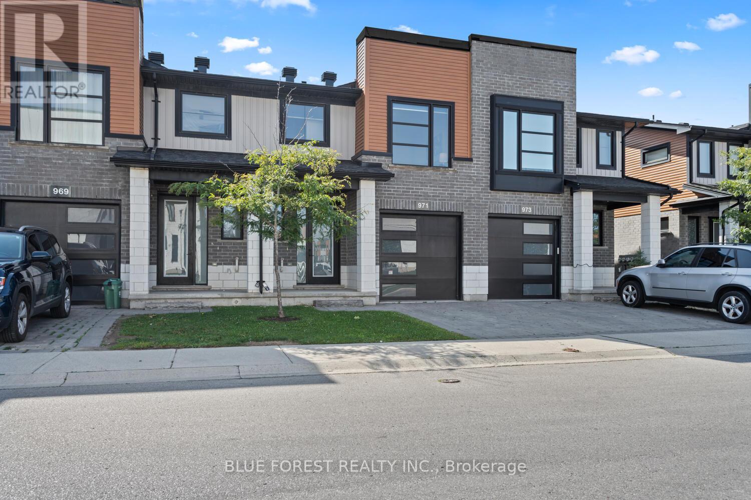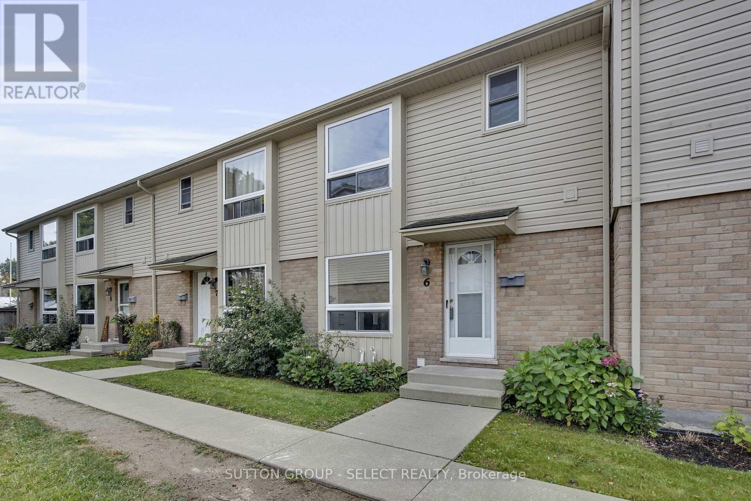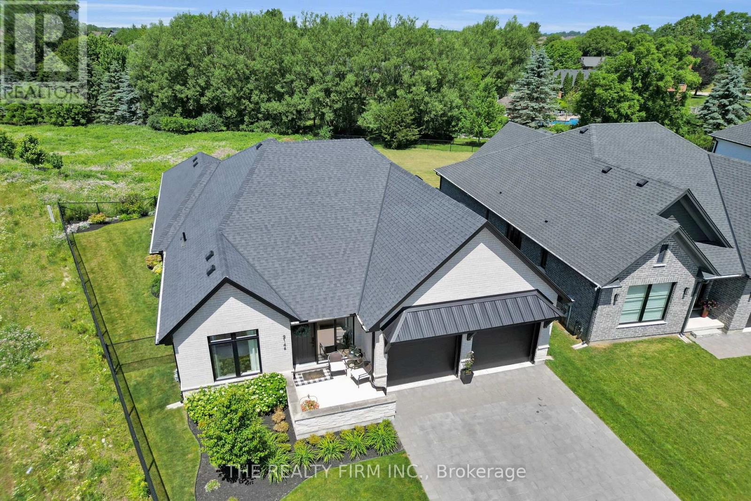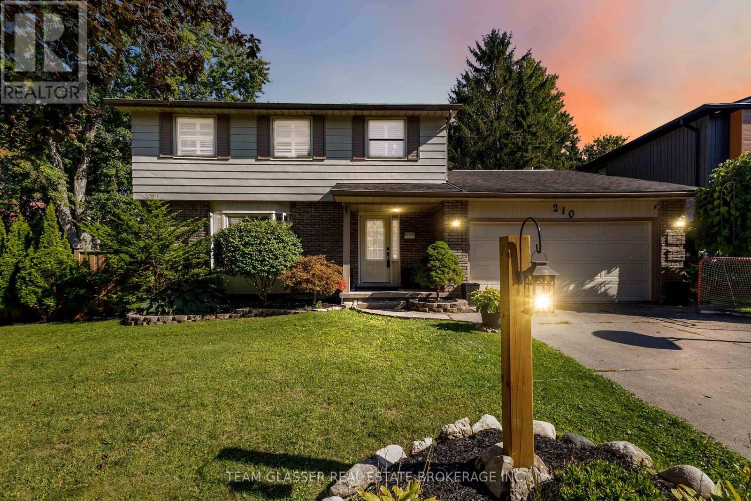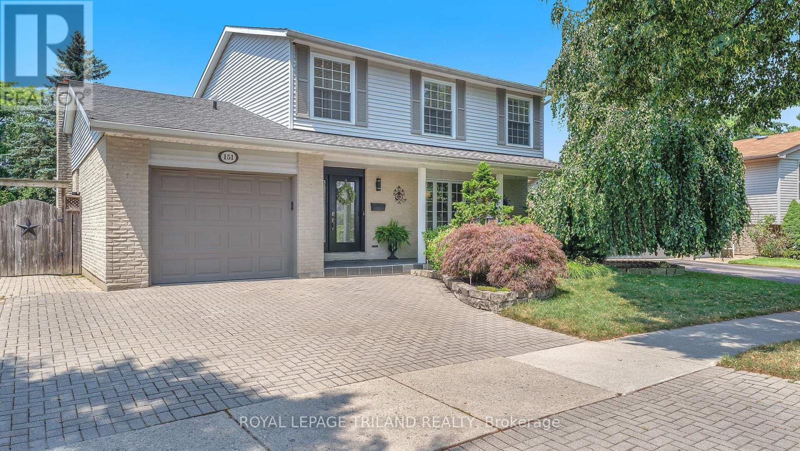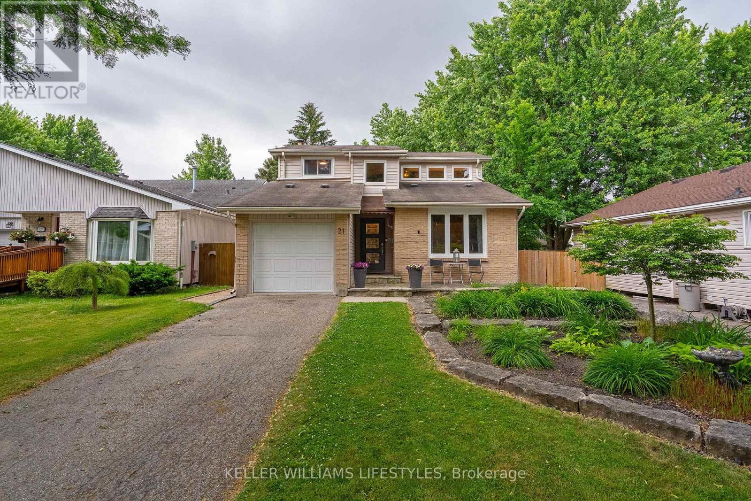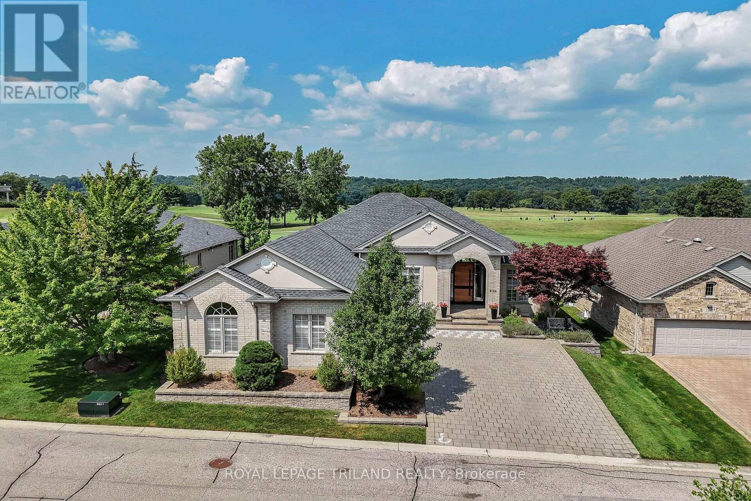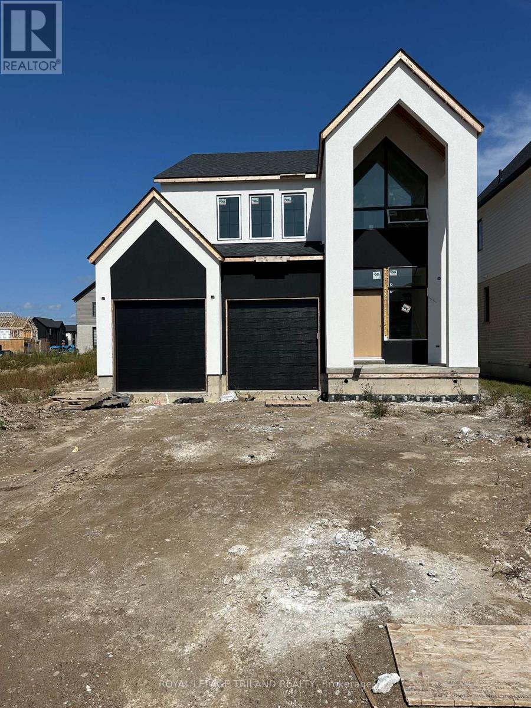- Houseful
- ON
- London South South V
- Talbot
- 6687 Royal Magnolia Ave
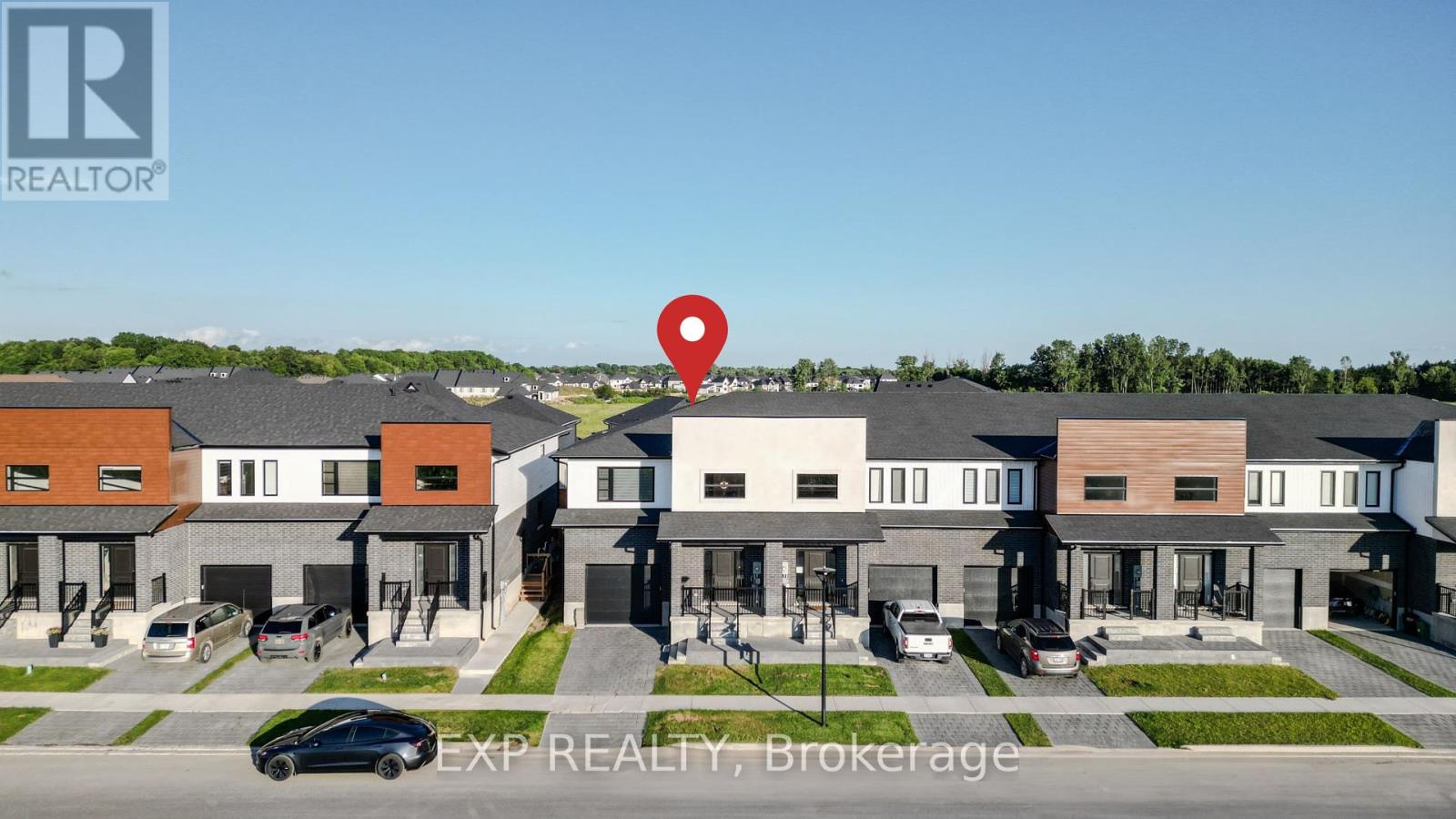
6687 Royal Magnolia Ave
6687 Royal Magnolia Ave
Highlights
Description
- Time on Houseful17 days
- Property typeSingle family
- Neighbourhood
- Median school Score
- Mortgage payment
Welcome to this less than 1 year new 4-bedroom, 3-bathroom home in desirable South London! The main floor offers a bright, open-concept living space filled with natural light and enhanced by pot lights throughout. Enjoy seamless sight lines between the living room, dining area, and kitchen, making it perfect for family living and entertaining. The kitchen features stainless steel appliances, premium cabinets with soft-close hardware, and a spacious layout for daily functionality. Upstairs, you'll find four generously sized bedrooms, each with its own closet, and a fully equipped laundry room for added convenience. Located in sought-after southwest London with easy access to the 401 & 402, this home is close to shopping, schools, parks, and trails, making it the perfect choice for families looking to settle into a growing community. Some pictures are virtually staged. Don't miss your chance to call this beautiful property your new home! (id:63267)
Home overview
- Cooling Central air conditioning
- Heat source Natural gas
- Heat type Forced air
- Sewer/ septic Sanitary sewer
- # total stories 2
- # parking spaces 2
- Has garage (y/n) Yes
- # full baths 2
- # half baths 1
- # total bathrooms 3.0
- # of above grade bedrooms 4
- Subdivision South v
- Directions 2184851
- Lot size (acres) 0.0
- Listing # X12302119
- Property sub type Single family residence
- Status Active
- 3rd bedroom 4.39m X 3.05m
Level: 2nd - 4th bedroom 4.39m X 3.05m
Level: 2nd - Primary bedroom 4.39m X 3.9m
Level: 2nd - 2nd bedroom 3.65m X 3.16m
Level: 2nd - Bathroom 2.13m X 1.88m
Level: 2nd - Bathroom 4.38m X 4.75m
Level: 2nd - Loft 2.46m X 2.8m
Level: 2nd - Mudroom 2.47m X 1.15m
Level: Ground - Bathroom 1.52m X 1.82m
Level: Ground - Living room 3.59m X 4.69m
Level: Ground - Dining room 3.59m X 12.7m
Level: Ground - Kitchen 4.32m X 4.69m
Level: Ground
- Listing source url Https://www.realtor.ca/real-estate/28642669/6687-royal-magnolia-avenue-london-south-south-v-south-v
- Listing type identifier Idx

$-1,840
/ Month



