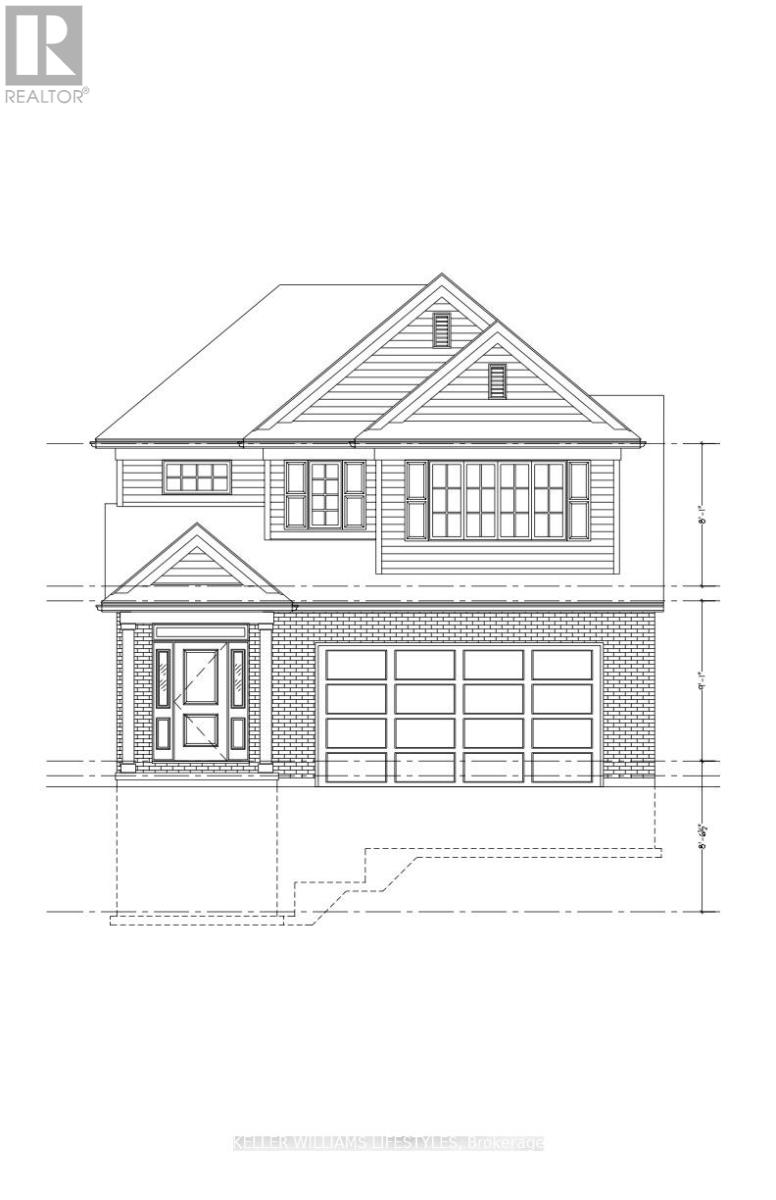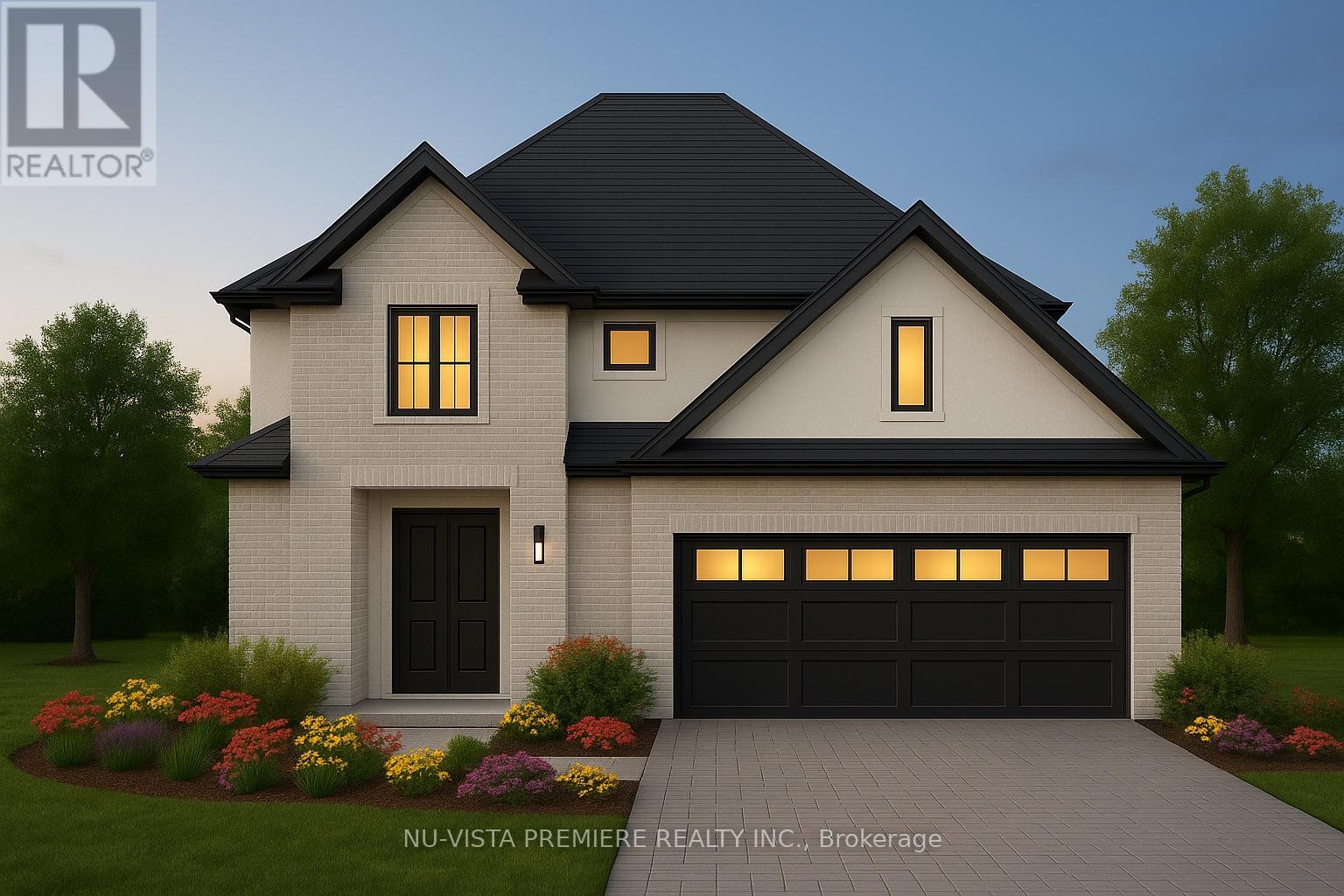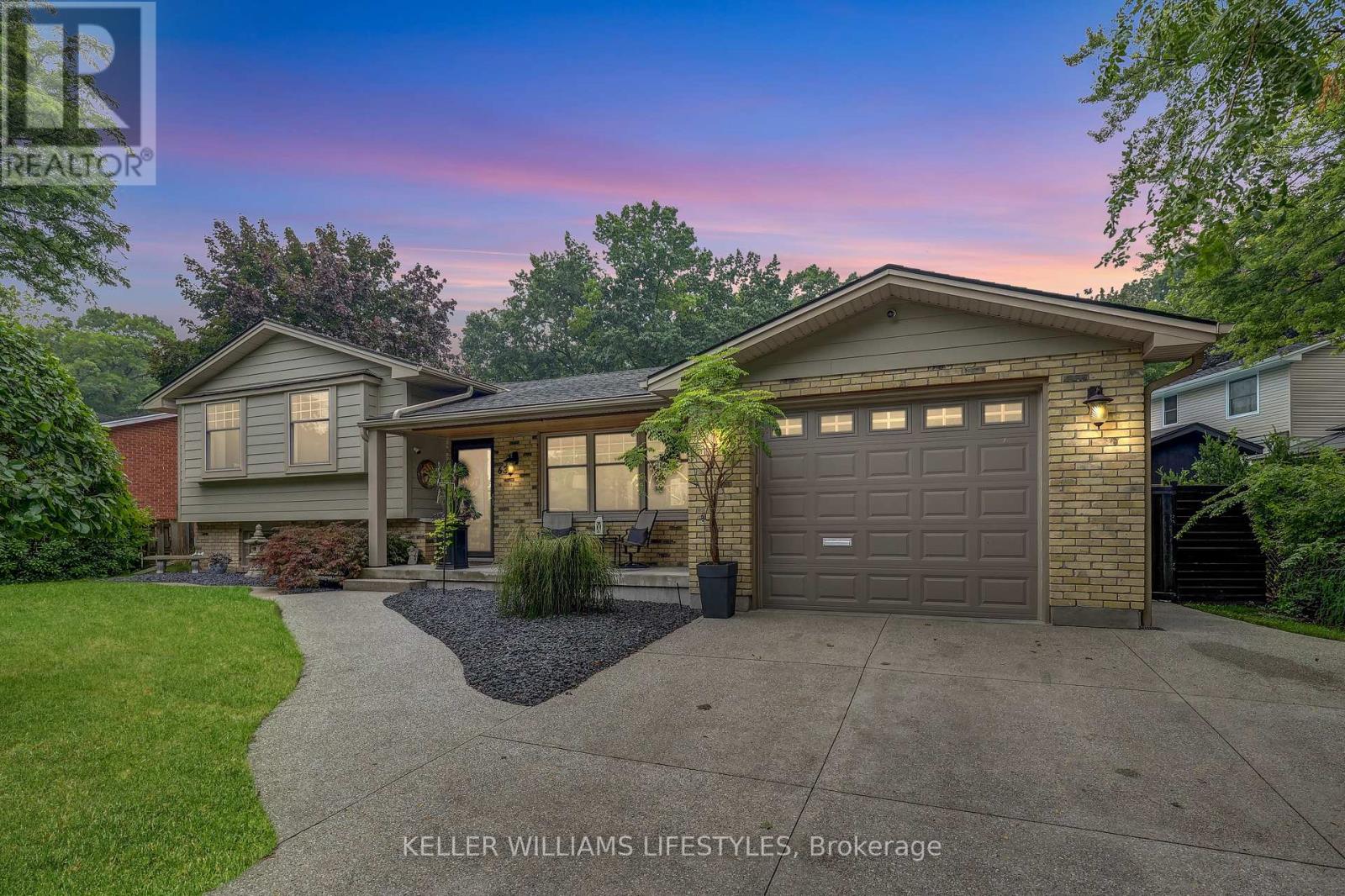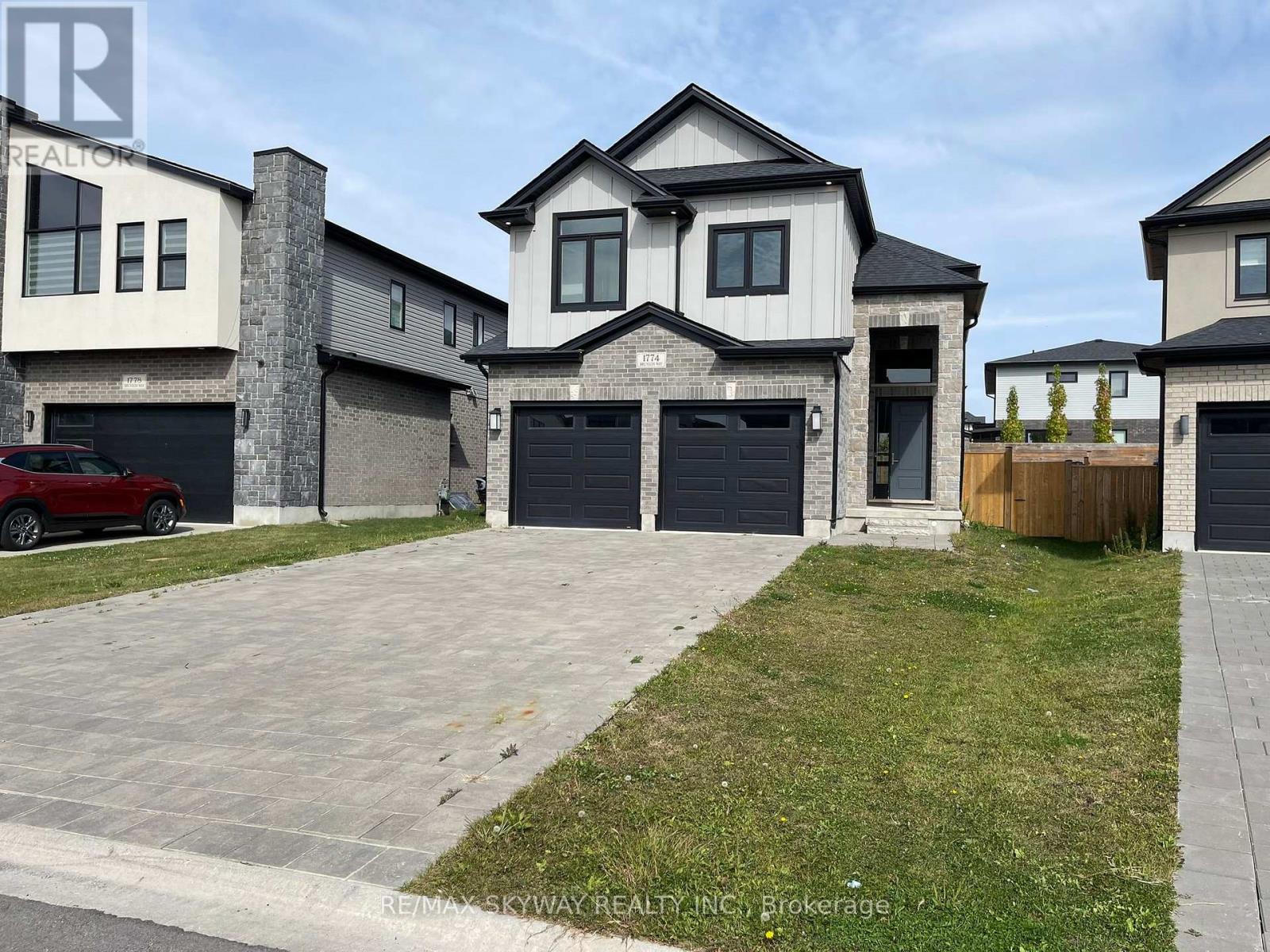- Houseful
- ON
- London South South V
- Lambeth
- 6768 Heathwoods Ave

Highlights
Description
- Time on Houseful141 days
- Property typeSingle family
- Neighbourhood
- Median school Score
- Mortgage payment
Built by long-standing local builder - Johnstone Homes; serving London buyers for more than 35 years. This to-be built 4-bed, 3-bath detached home offers roughly 1,979 sq ft of above-grade living space on a 48-ft lot at 6768 Heathwoods Ave in southwest Londons sought-after Heathwoods. The freehold two-storey blends Lambeths small-town charm with commuter ease: everyday shops along Colonel Talbot Rd, Lambeth Community Centre programs, and swift links to Highways 401/402 are minutes away. Inside, 9-ft main-floor ceilings, engineered hardwood in principal rooms, and generous allowance for cabinetry, counters, and flooring set the stage, while a vaulted ceiling over the dining area adds airy feel for family meals and holiday gatherings. Upstairs, four bedrooms keep everyone together; the primary suite features a double-sink vanity and glass-tiled shower, with a full main bath serving the secondary rooms. The unfinished basementalready roughed-in for a future three-pieceinvites a rec-room, gym, or guest suite down the road. Exterior touches include a brick façade on the main level, paved-stone walk and drive, fully sodded yard, and an attached double garage with interior access. Ten hours of professional design-consultant guidance included with purchase. A flexible deposit structure plus eligibility for the newly announced First-Time Home Buyer credit add major value. Ask your REALTOR for full incentive details and eligibility. Secure pre-construction pricing now and make Heathwoods your next address. All measurements approximate; renderings for illustration only; finishes may vary by package; taxes to be assessed. (id:63267)
Home overview
- Cooling Central air conditioning
- Heat source Natural gas
- Heat type Forced air
- Sewer/ septic Sanitary sewer
- # total stories 2
- # parking spaces 4
- Has garage (y/n) Yes
- # full baths 2
- # half baths 1
- # total bathrooms 3.0
- # of above grade bedrooms 4
- Subdivision South v
- Lot size (acres) 0.0
- Listing # X12188115
- Property sub type Single family residence
- Status Active
- Bedroom 5.79m X 3.93m
Level: 2nd - 2nd bedroom 4.08m X 3.35m
Level: 2nd - 4th bedroom 2.74m X 3.2m
Level: 2nd - 3rd bedroom 3.49m X 2.79m
Level: 2nd - Kitchen 3.68m X 3.6m
Level: Main - Dining room 3.68m X 2.79m
Level: Main - Great room 4.64m X 6.65m
Level: Main
- Listing source url Https://www.realtor.ca/real-estate/28398971/6768-heathwoods-avenue-london-south-south-v-south-v
- Listing type identifier Idx

$-2,800
/ Month












