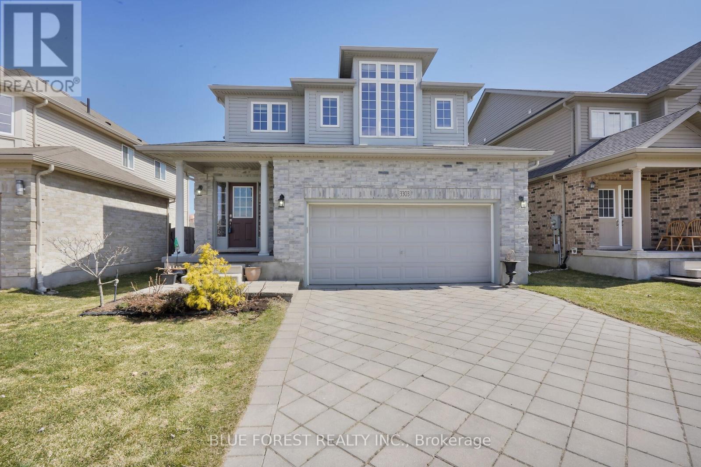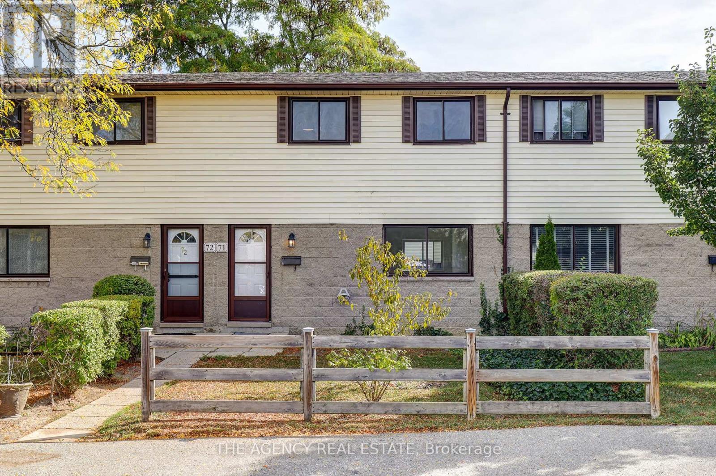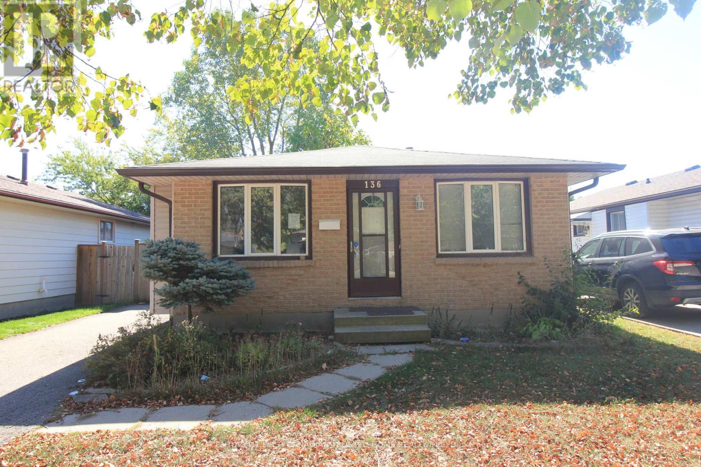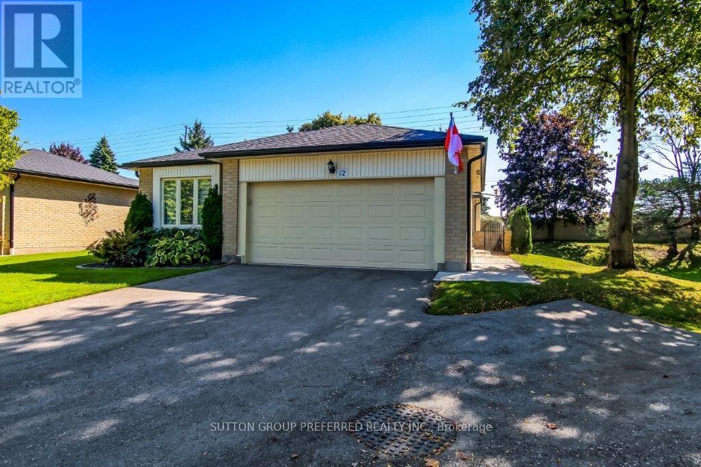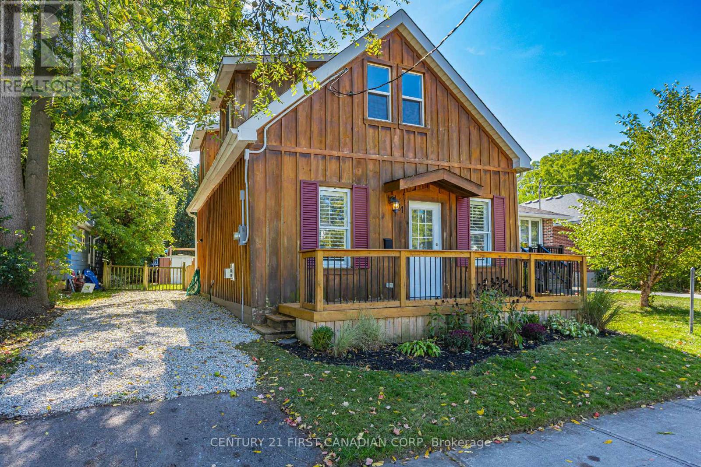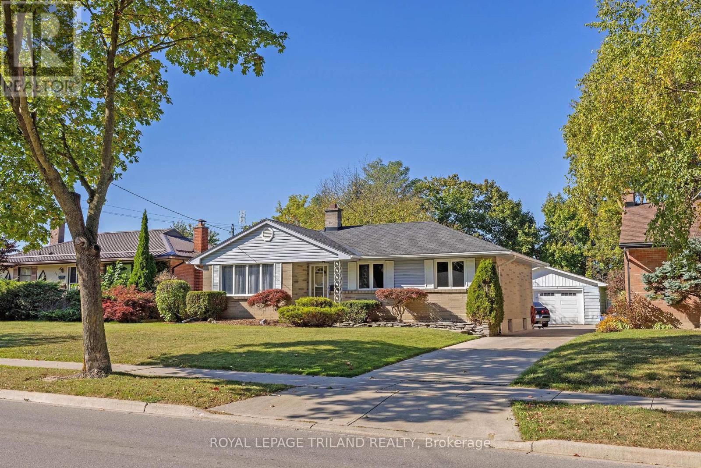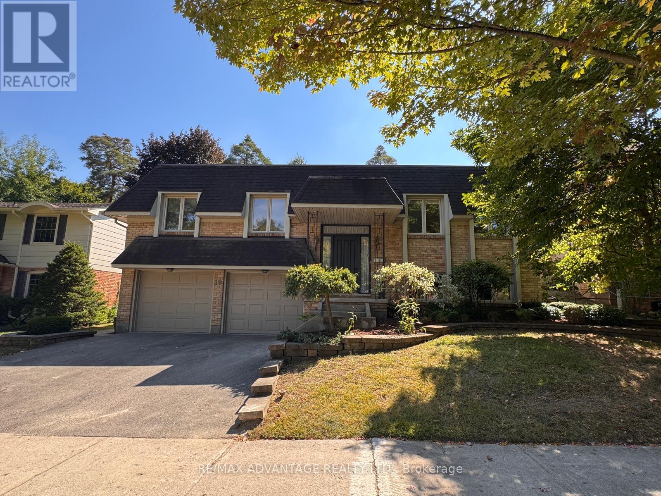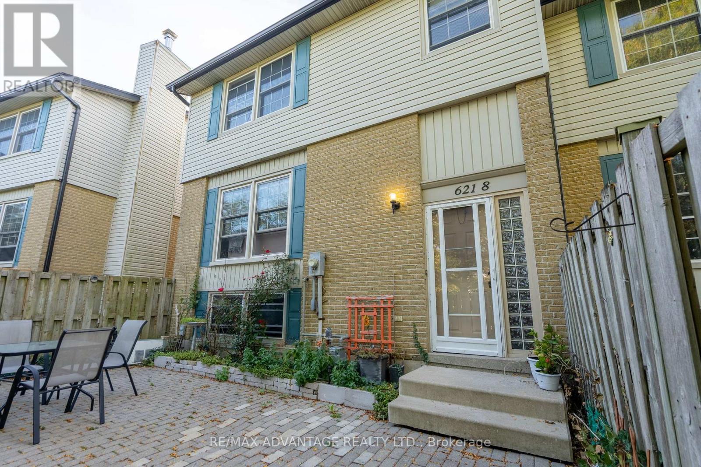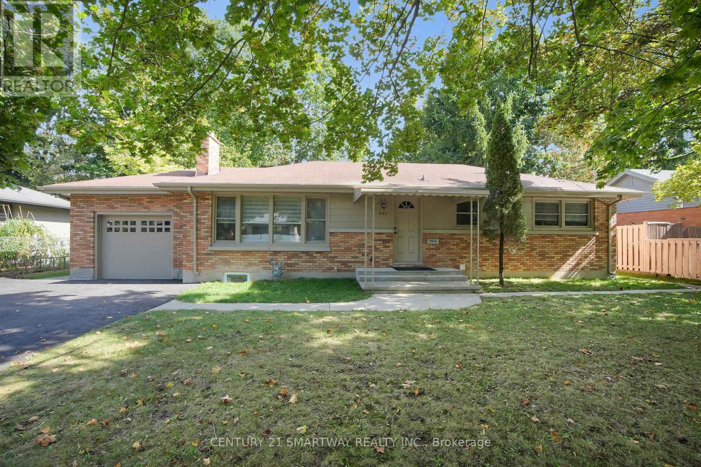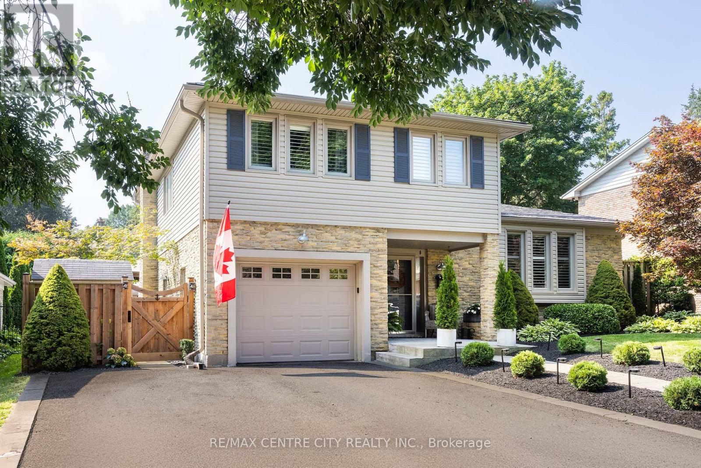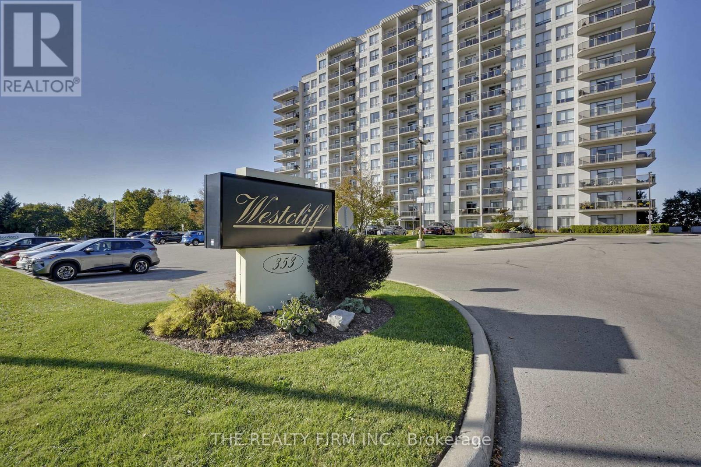- Houseful
- ON
- London South South V
- Talbot
- Silver Creek Circle
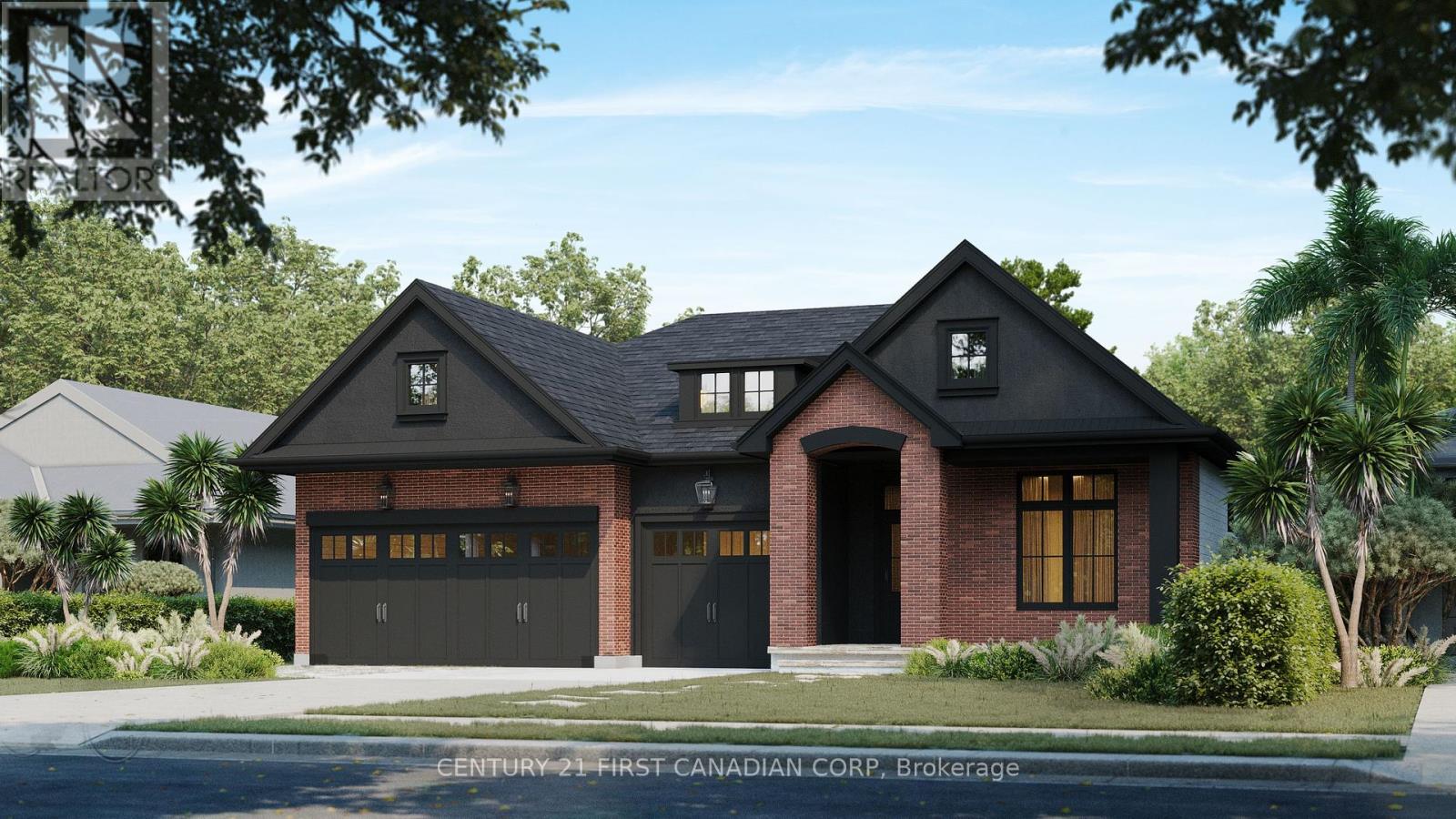
Highlights
Description
- Time on Houseful158 days
- Property typeSingle family
- StyleBungalow
- Neighbourhood
- Median school Score
- Mortgage payment
Executive Home to be built in prestigious Silver Leaf Estates. Build your dream home with DeebCo Homes in the most desirable neighbourhood of the city. This executive bungalow features over 2200 square feet on the main floor and a finished 1,500 square foot in law suite in the basement with 6 bedrooms & 5 bathrooms total. Featuring a triple car garage and a spacious lot to be built on, this home exudes luxury finishes and attention to detail. DeebCo Homes is a family owned and operated custom boutique home builder, founded right here in London Ontario. DeebCo Homes takes pride in the quality design they provide along with high end finishes and customer service to bring your dream home to reality. Running a medium volume development allows us to focus on what matters most, and that is bringing a personalized home building experience to the consumer. Secure your home in Silver Leaf Estates with this to be built luxury bungalow. (id:55581)
Home overview
- Cooling Central air conditioning
- Heat source Natural gas
- Heat type Forced air
- Sewer/ septic Sanitary sewer
- # total stories 1
- # parking spaces 7
- Has garage (y/n) Yes
- # full baths 3
- # half baths 2
- # total bathrooms 5.0
- # of above grade bedrooms 6
- Has fireplace (y/n) Yes
- Subdivision South v
- Lot size (acres) 0.0
- Listing # X12113088
- Property sub type Single family residence
- Status Active
- Bedroom 4.21m X 3.54m
Level: Basement - Bathroom 1m X 1m
Level: Basement - Bathroom 1m X 1m
Level: Basement - Kitchen 1m X 1m
Level: Basement - Family room 1m X 1m
Level: Basement - Bedroom 3.23m X 3.78m
Level: Basement - Bedroom 4.21m X 3.54m
Level: Basement - Bathroom 1m X 1m
Level: Main - Bathroom 1m X 1m
Level: Main - Bedroom 3.78m X 3.23m
Level: Main - Kitchen 3.78m X 5.82m
Level: Main - Primary bedroom 4.27m X 4.21m
Level: Main - Bedroom 3.3m X 3.23m
Level: Main - Bathroom 1m X 1m
Level: Main - Living room 6.73m X 5.73m
Level: Main - Laundry 5.12m X 2.25m
Level: Main
- Listing source url Https://www.realtor.ca/real-estate/28235429/lot-76-silver-creek-circle-london-south-south-v-south-v
- Listing type identifier Idx

$-3,971
/ Month

