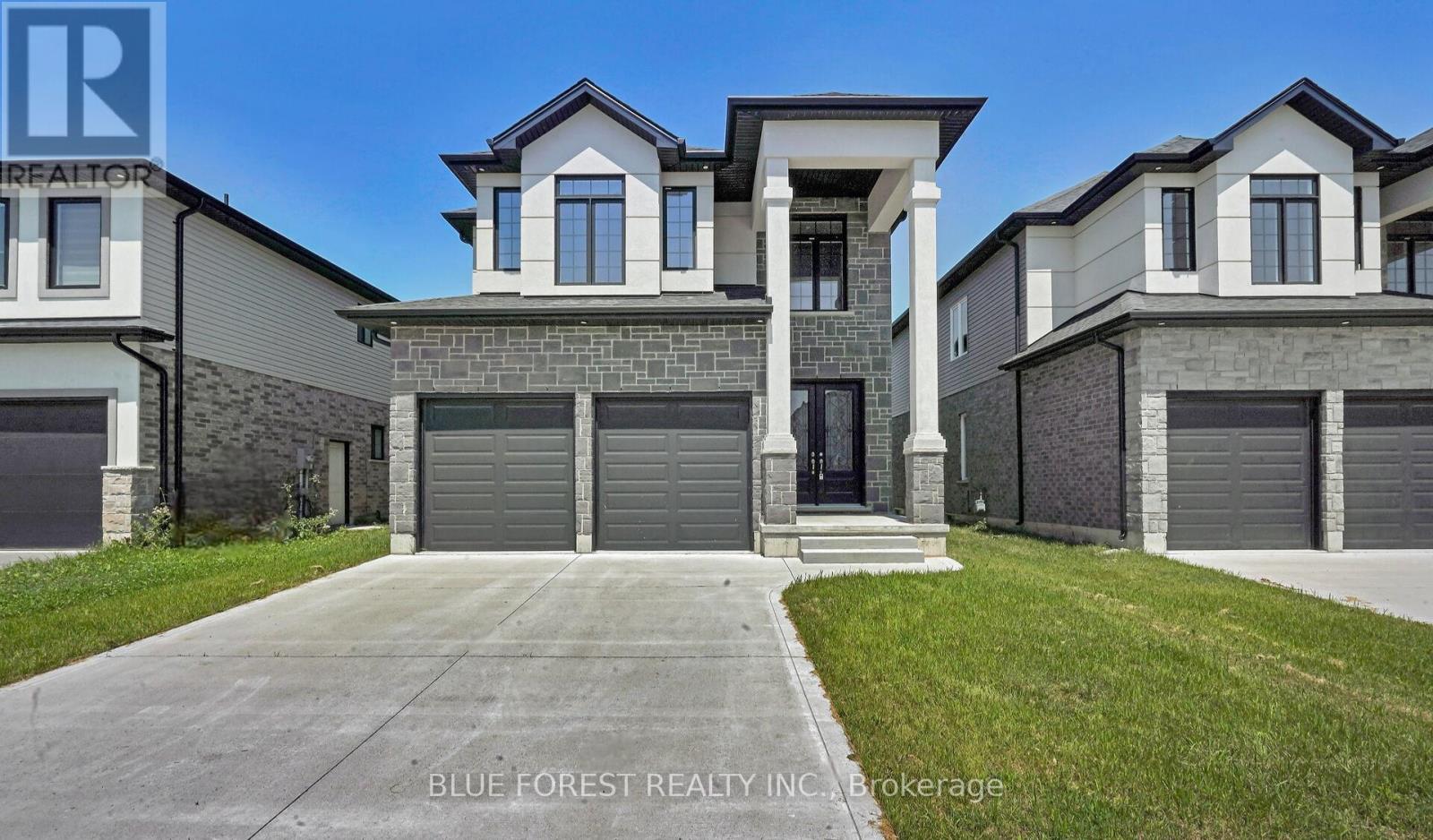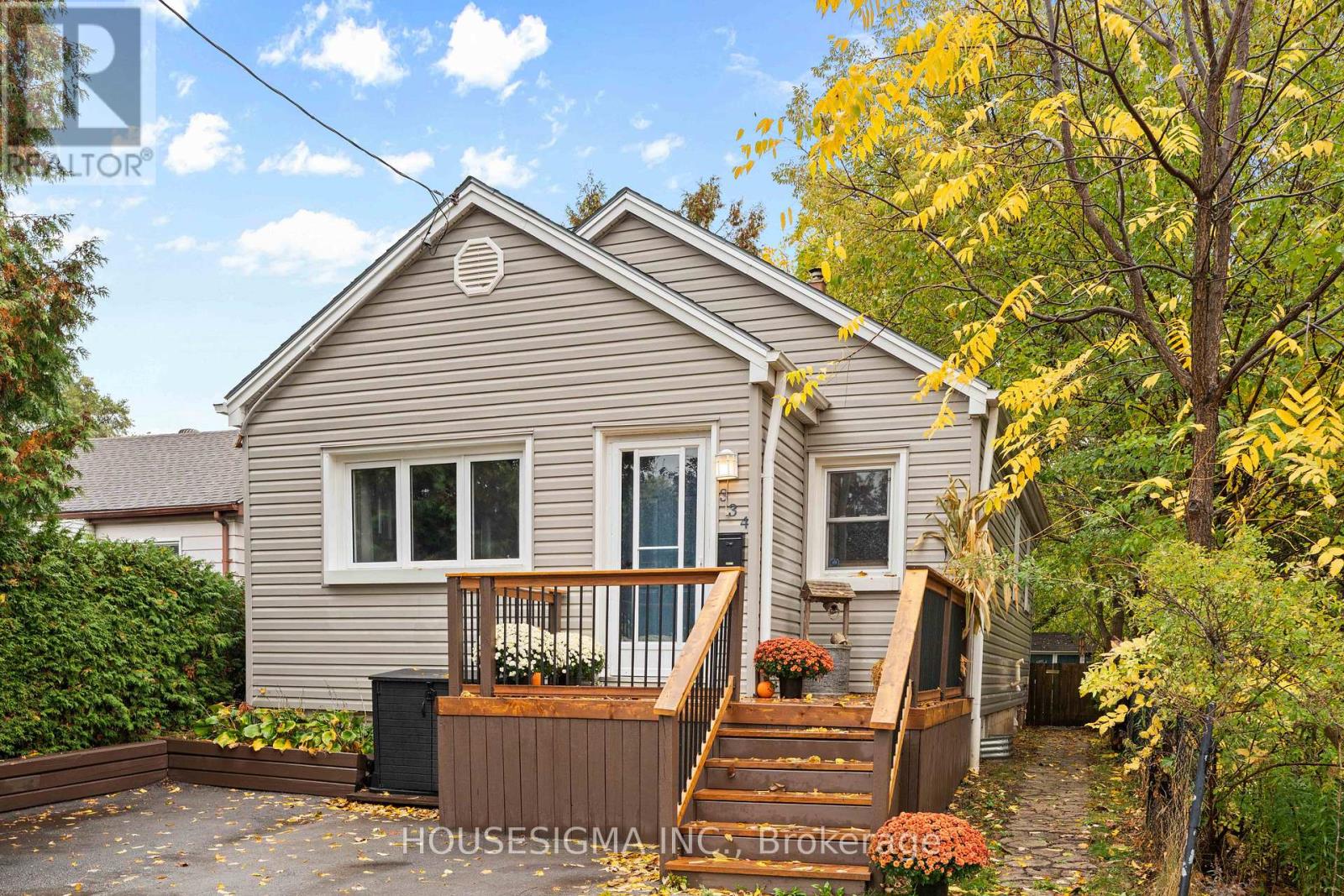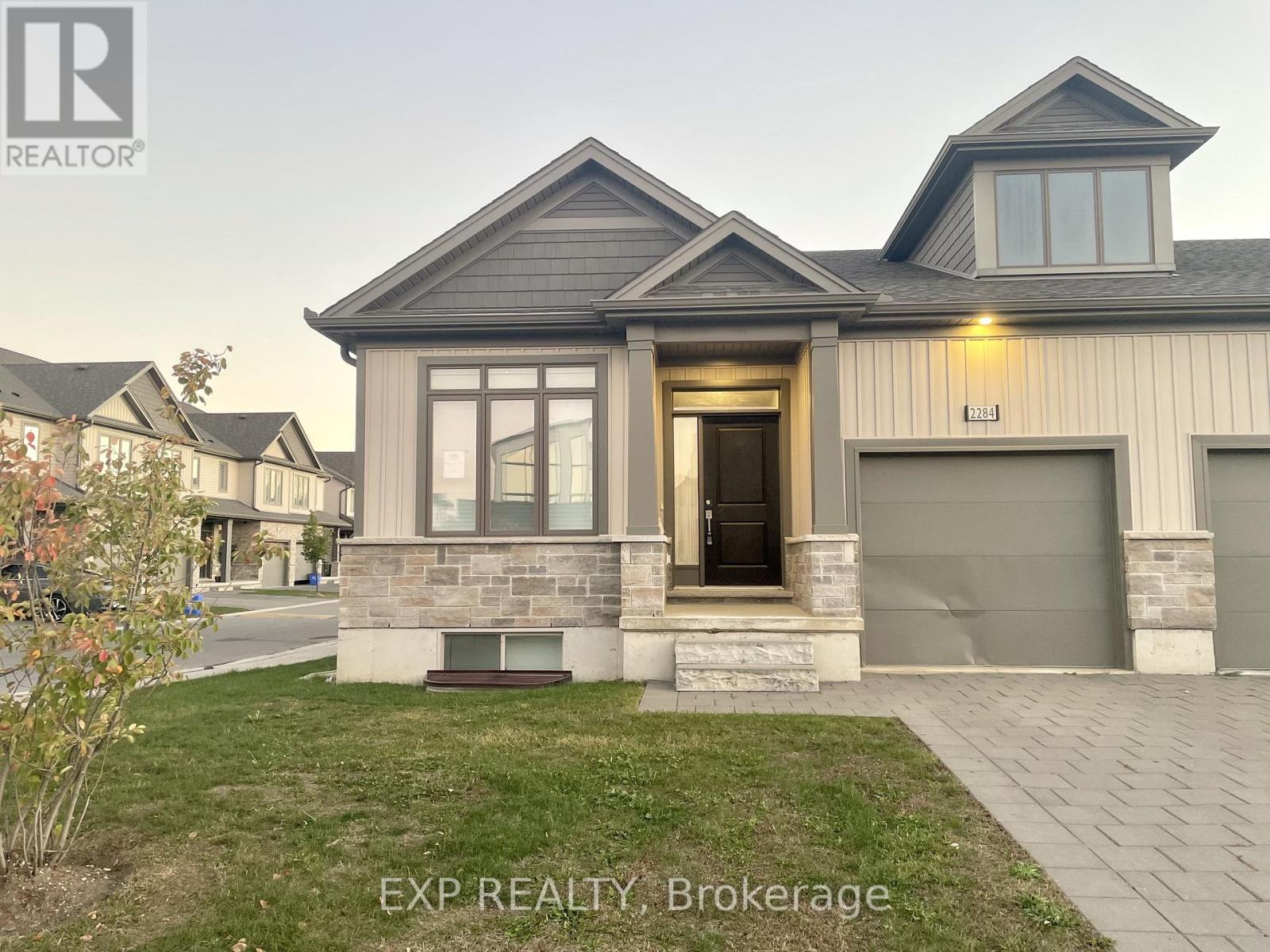- Houseful
- ON
- London South South W
- Longwoods
- 2916 Lemieux Walk

Highlights
Description
- Time on Houseful76 days
- Property typeSingle family
- Neighbourhood
- Median school Score
- Mortgage payment
Welcome to this beautifully crafted, move-in-ready home located in the highly sought-after Copperfield community of South London. With over 2,200 sq ft of elegant living space, this two-storey home offers 4 spacious bedrooms, 3 bathrooms, and a double car garage. The main floor features 10 ft ceilings engineered hardwood floors, large windows, and a cozy electric fireplace. The gourmet kitchen is loaded with upgrades including high-gloss lacquered, moisture-resistant cabinetry, quartz countertops, a large center island, under-cabinet lighting, built-in microwave, custom drawer organizers, and a walk-in corner pantry. Upstairs, enjoy 9 ft ceilings, waterproof luxury vinyl plank flooring, a convenient second-floor laundry room, and a stunning primary suite with walk-in closet and spa-like ensuite. The home is finished with solid-core hardwood doors (8 ft main, 7 ft upper), durable honeycomb closet doors, ceramic tile in wet areas, a concrete driveway, and 40-year fiberglass shingles. Includes Tarion Warranty and is ideally located minutes from highways, shopping, and schools. (id:63267)
Home overview
- Cooling Central air conditioning
- Heat source Natural gas
- Heat type Forced air
- Sewer/ septic Sanitary sewer
- # total stories 2
- # parking spaces 6
- Has garage (y/n) Yes
- # full baths 2
- # half baths 1
- # total bathrooms 3.0
- # of above grade bedrooms 4
- Has fireplace (y/n) Yes
- Subdivision South w
- Directions 1970148
- Lot size (acres) 0.0
- Listing # X12326343
- Property sub type Single family residence
- Status Active
- Bathroom 2.24m X 2.96m
Level: 2nd - 4th bedroom 3.37m X 4.39m
Level: 2nd - Bathroom 4.06m X 1.82m
Level: 2nd - Primary bedroom 3.96m X 4.89m
Level: 2nd - 2nd bedroom 3.48m X 4.57m
Level: 2nd - 3rd bedroom 3.65m X 4.7m
Level: 2nd - Recreational room / games room 7.7m X 9.27m
Level: Basement - Dining room 3.79m X 4.27m
Level: Main - Bathroom 1.83m X 1.85m
Level: Main - Living room 3.79m X 5.19m
Level: Main - Kitchen 3.99m X 5.9m
Level: Main
- Listing source url Https://www.realtor.ca/real-estate/28694226/2916-lemieux-walk-london-south-south-w-south-w
- Listing type identifier Idx

$-2,400
/ Month












