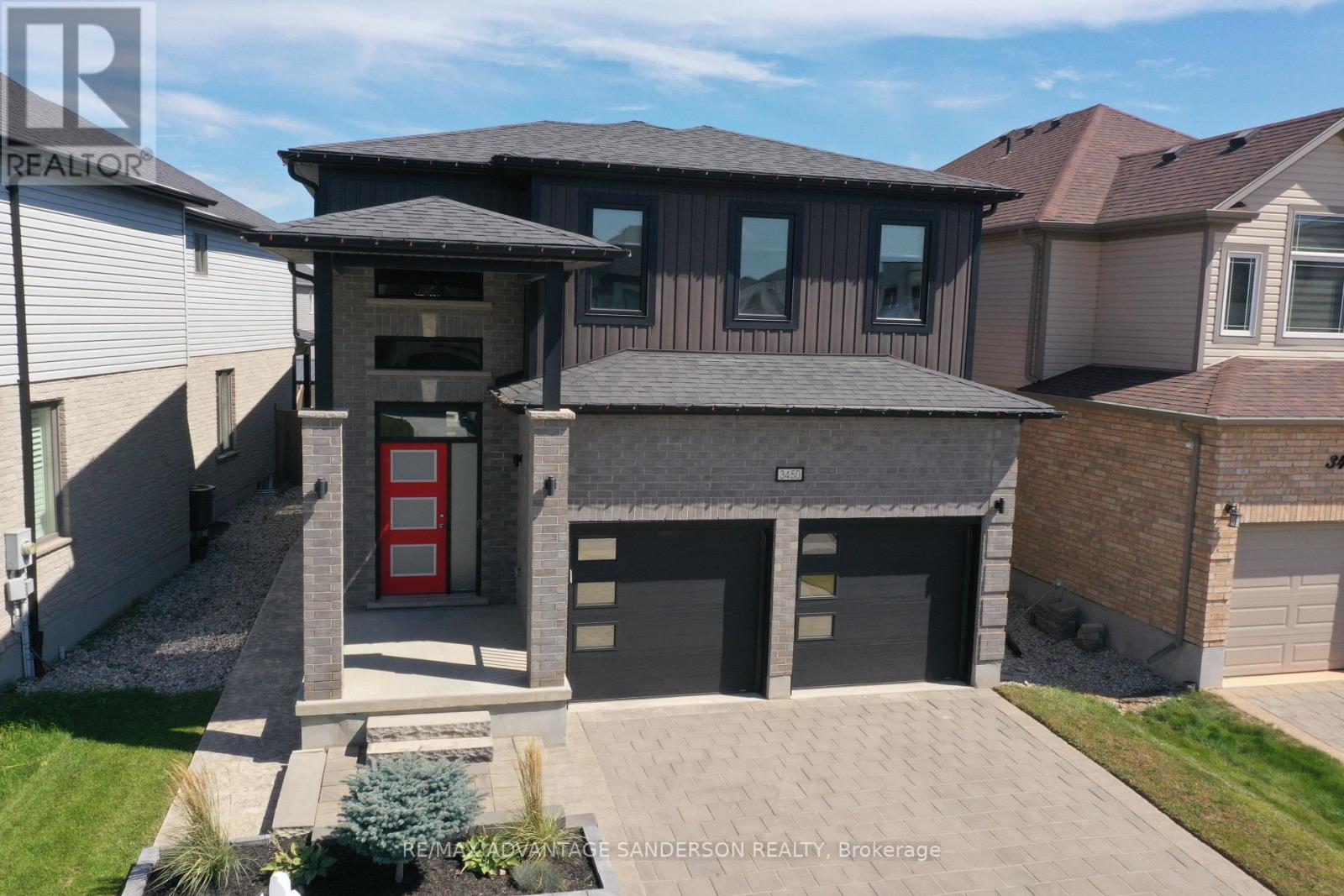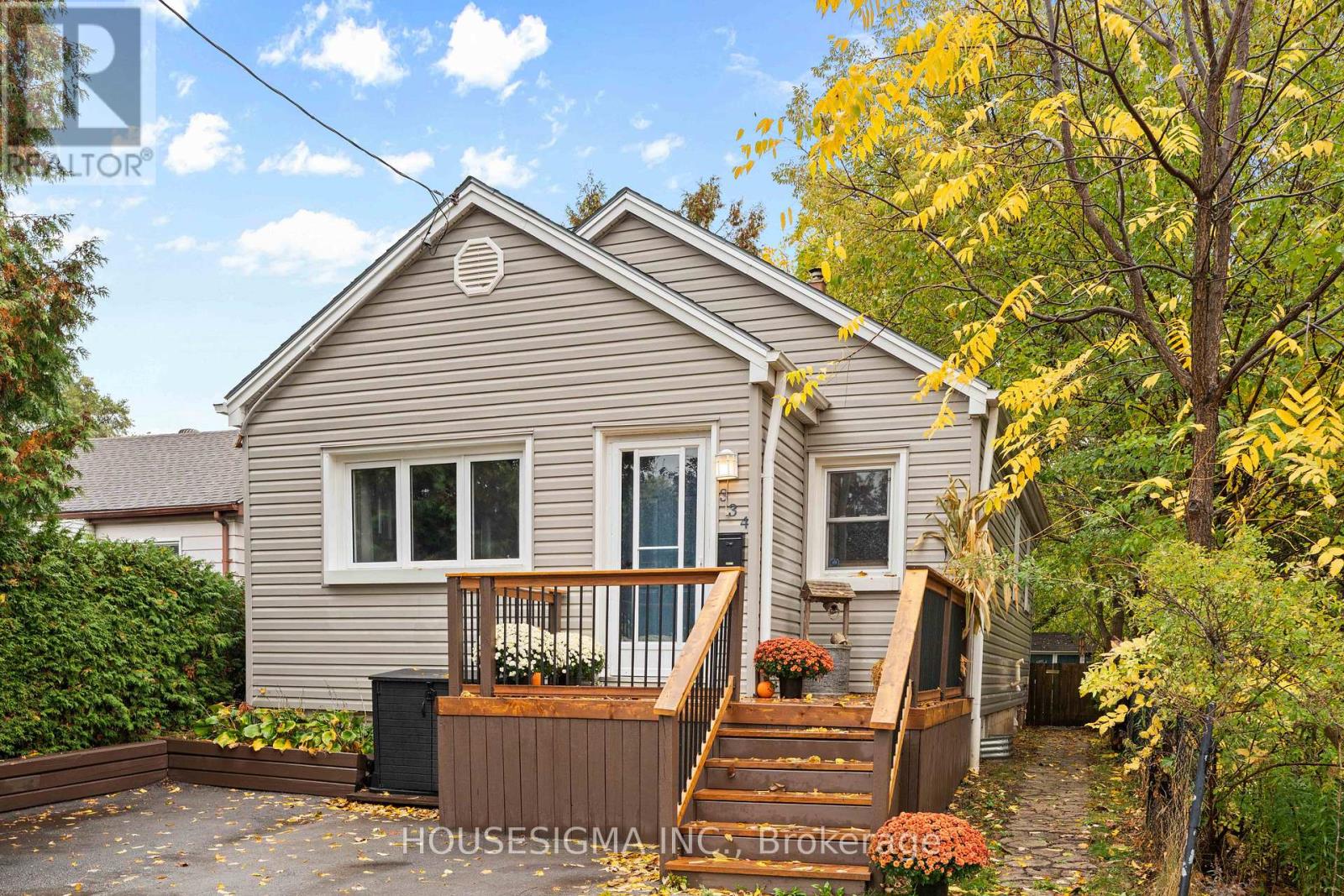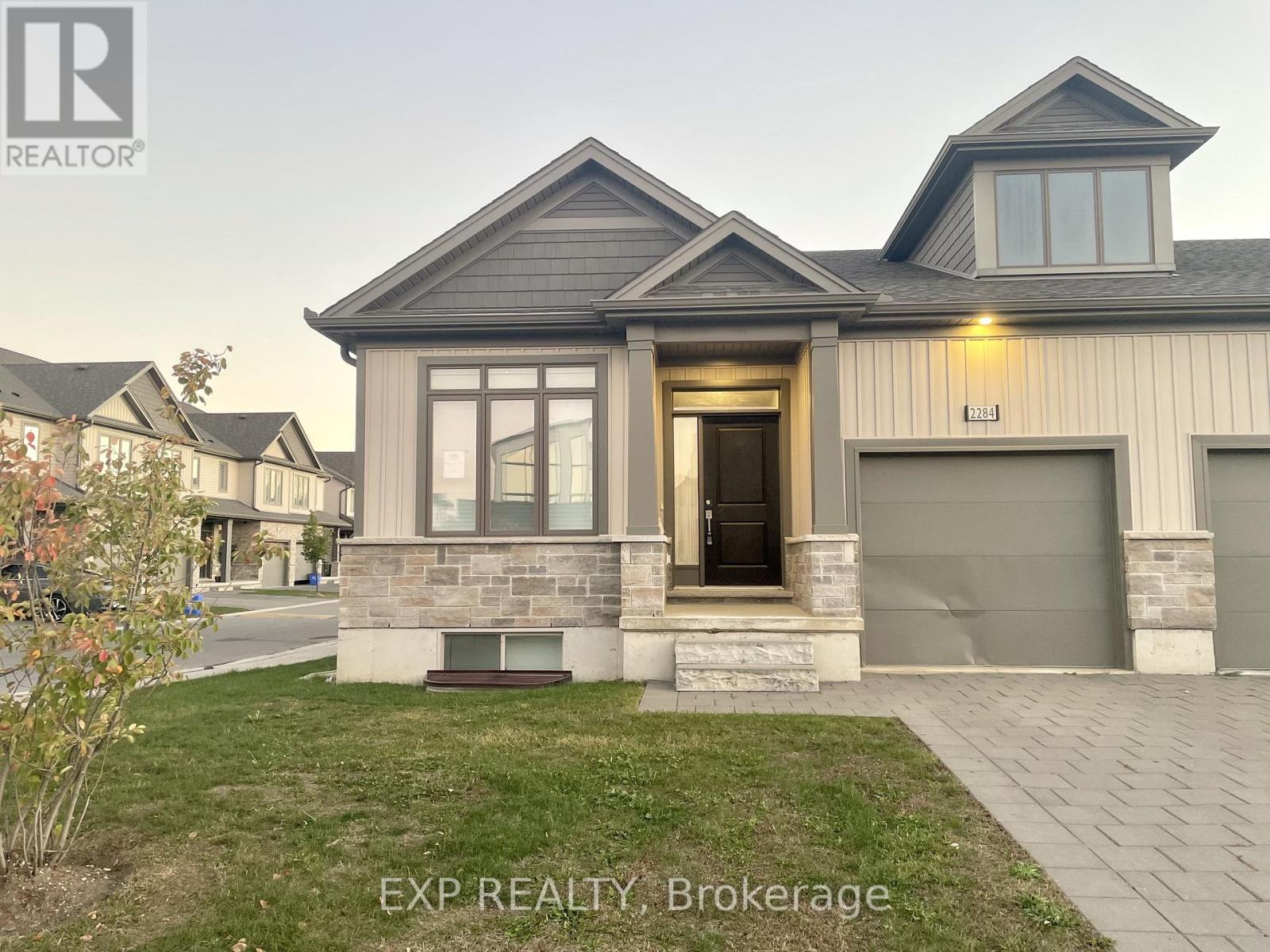- Houseful
- ON
- London South South W
- Longwoods
- 3450 Paulpeel Ave

Highlights
Description
- Time on Houseful45 days
- Property typeSingle family
- Neighbourhood
- Median school Score
- Mortgage payment
Exceptional 3+1 bedroom, 3.5 bathroom family home set on a premium extra-deep lot. Enjoy your own backyard retreat featuring a low-maintenance 12 x 24 heated saltwater fiberglass pool, stamped concrete patio, and charming pergola. The open-concept main floor boasts a gourmet kitchen with granite island overlooking the family room with cozy gas fireplace. Upstairs, you'll find generous bedrooms each with walk-in closets including a spacious primary suite with a stunning ensuite. The fully finished lower level offers an additional bedroom, bathroom, and family room with an electric fireplace. Thoughtful upgrades and custom details are found throughout, including a double garage with built-in shelving, cabinets, and a foldable workbench and even a level 2 EV charger! A truly immaculate home offering outstanding value for your family! (id:63267)
Home overview
- Cooling Central air conditioning, air exchanger
- Heat source Natural gas
- Heat type Forced air
- Has pool (y/n) Yes
- Sewer/ septic Sanitary sewer
- # total stories 2
- Fencing Fenced yard
- # parking spaces 4
- Has garage (y/n) Yes
- # full baths 3
- # half baths 1
- # total bathrooms 4.0
- # of above grade bedrooms 4
- Has fireplace (y/n) Yes
- Subdivision South w
- Directions 2240790
- Lot desc Landscaped
- Lot size (acres) 0.0
- Listing # X12385025
- Property sub type Single family residence
- Status Active
- Bedroom 3.93m X 3.57m
Level: 2nd - Primary bedroom 6.53m X 4.05m
Level: 2nd - Bedroom 3.41m X 5.91m
Level: 2nd - Living room 7.21m X 3.67m
Level: Lower - Bedroom 3.74m X 3.72m
Level: Lower - Den 4.3m X 3.43m
Level: Lower - Kitchen 6.83m X 3.38m
Level: Main - Dining room 2.87m X 3.77m
Level: Main - Laundry 2.19m X 2.97m
Level: Main - Living room 6.95m X 3.77m
Level: Main
- Listing source url Https://www.realtor.ca/real-estate/28822292/3450-paulpeel-avenue-london-south-south-w-south-w
- Listing type identifier Idx

$-2,400
/ Month












