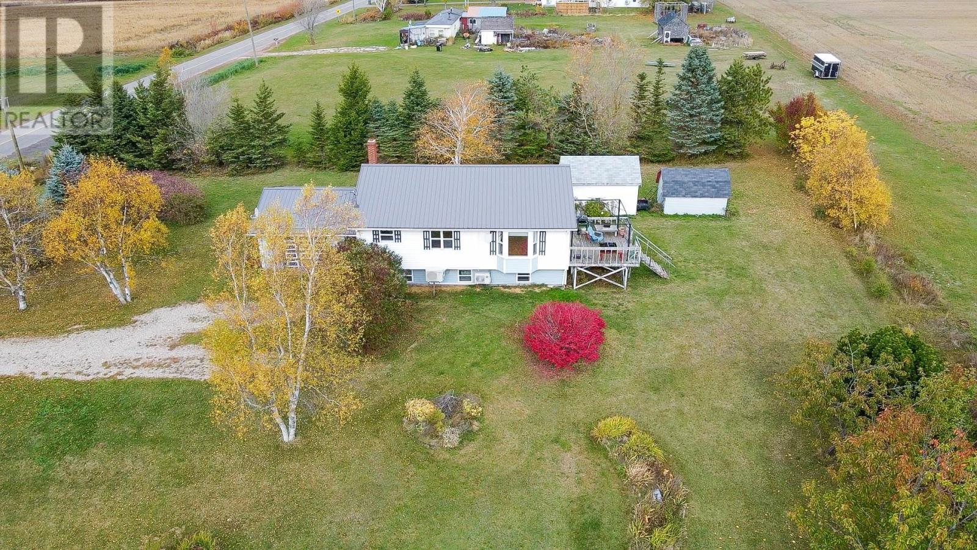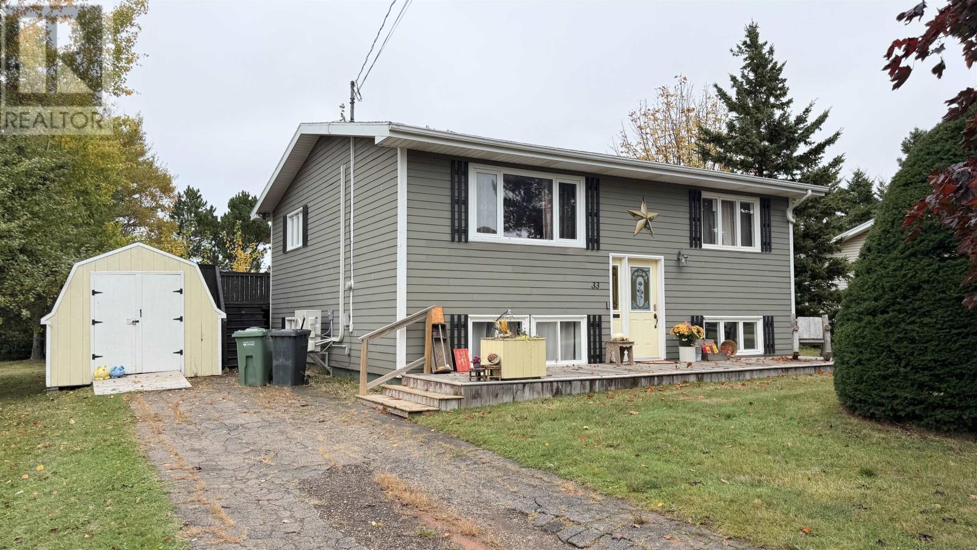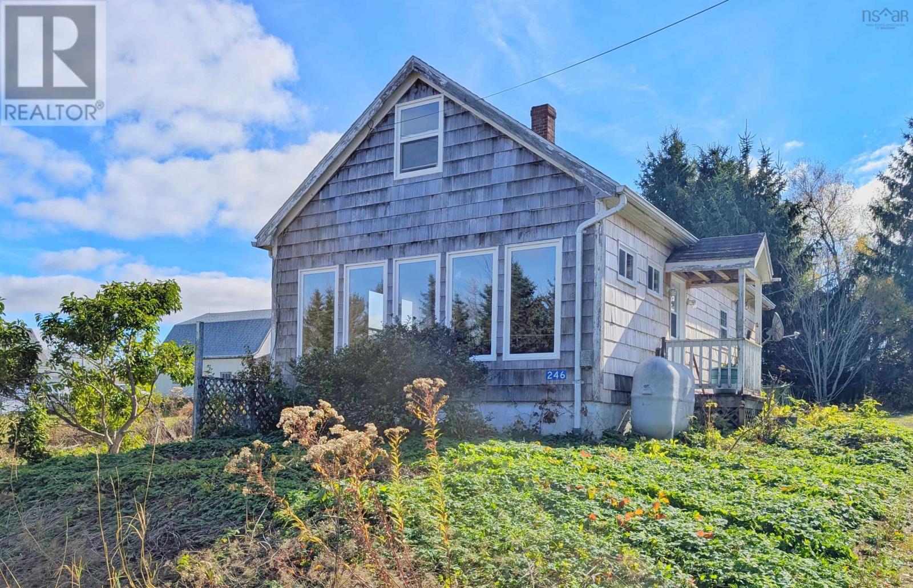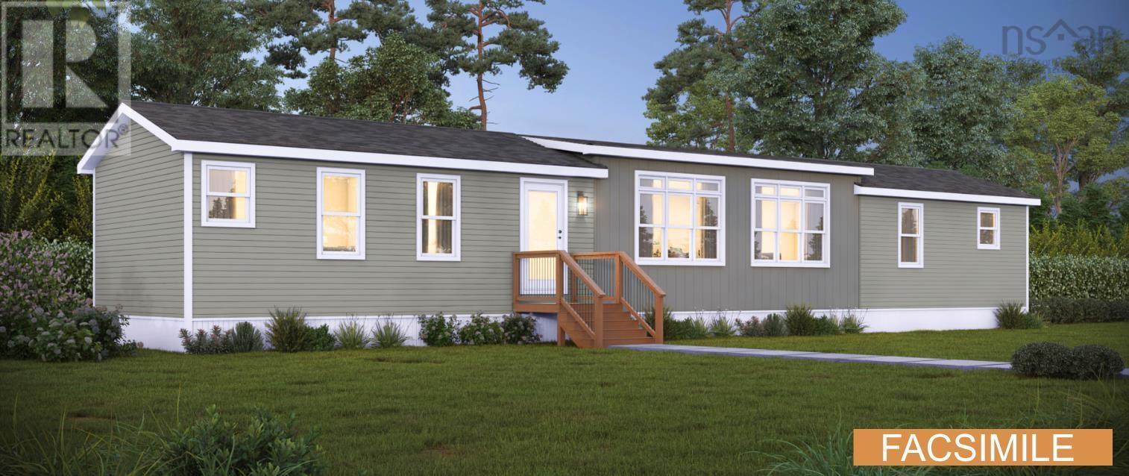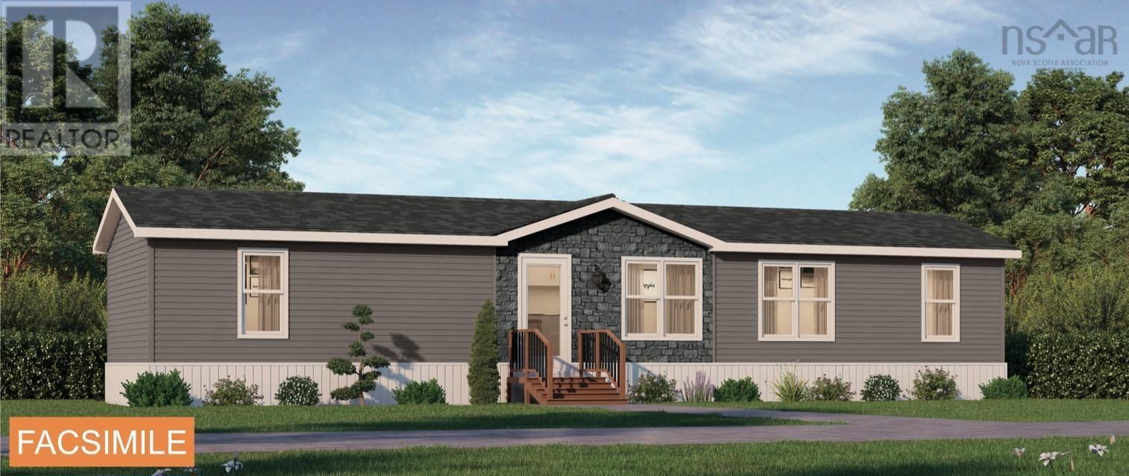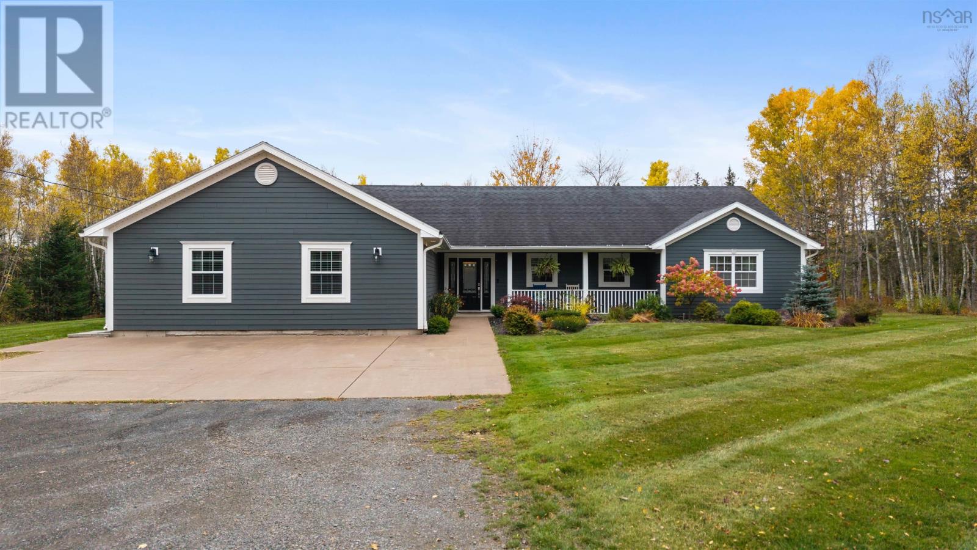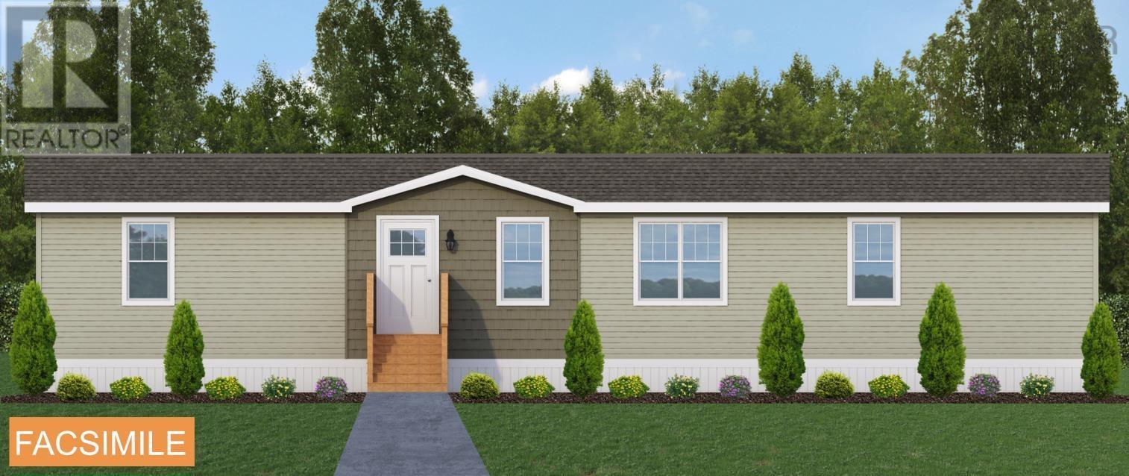- Houseful
- NS
- Londonderry
- B0M
- 459 Upper Rd
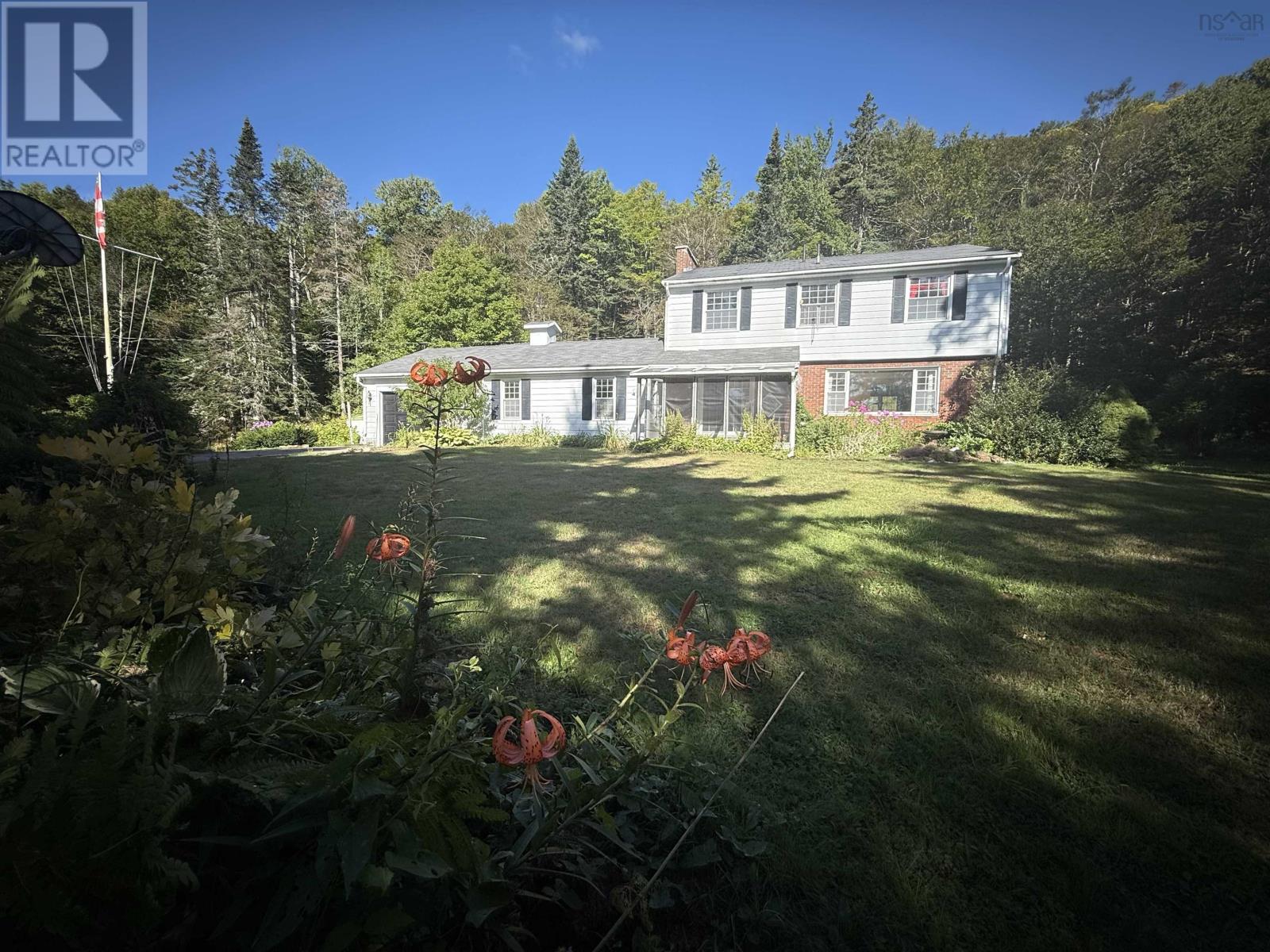
459 Upper Rd
459 Upper Rd
Highlights
Description
- Home value ($/Sqft)$153/Sqft
- Time on Houseful181 days
- Property typeSingle family
- Lot size31 Acres
- Mortgage payment
This distinctive 30+ acre property presents a rare opportunity to own a private, wooded retreat with exceptional natural features. The estate includes a five-bedroom, two-story home in functional condition, offering a solid foundation for renovation and customization. The land boasts mature hardwoods, a year-round creek with waterfalls that run along property border, and a notable natural cave formation, creating a truly unique setting. The home features five well-proportioned bedrooms on the upper level, including one with custom woodworking details in its built-in bed. The main level offers a converted garage space (approximately 24' x 24') with a wood-burning fireplace and in-floor heating, providing flexible living or recreational space. The kitchen and dining area includes a second fireplace, creating a warm, rustic atmosphere. The property is being sold in as-is condition as part of an estate sale, presenting an excellent value proposition for buyers willing to undertake renovations. The 30+ acre parcel combines forested areas with natural clearings, offering both privacy and recreational potential. Looking to offset some of the mortgage costs? Consider what previous owner has done and engage a logging company and get paid for "stumpage". Located just 15 minutes from Mass town Market and 35 minutes from Truro, the estate balances seclusion with convenient access to amenities. All information is deemed reliable but not guaranteed. (id:63267)
Home overview
- Sewer/ septic Septic system
- # total stories 2
- Has garage (y/n) Yes
- # full baths 2
- # half baths 1
- # total bathrooms 3.0
- # of above grade bedrooms 5
- Flooring Carpeted, ceramic tile, hardwood, tile
- Subdivision Londonderry
- Lot desc Landscaped
- Lot dimensions 31
- Lot size (acres) 31.0
- Building size 2448
- Listing # 202508656
- Property sub type Single family residence
- Status Active
- Bedroom 10.3m X 12m
Level: 2nd - Ensuite (# of pieces - 2-6) 3 Pc
Level: 2nd - Bedroom 9.8m X 10.4m
Level: 2nd - Primary bedroom 12.2m X 13.5m
Level: 2nd - Bedroom 9.8m X 8.4m
Level: 2nd - Bedroom 9.9m X 9.8m
Level: 2nd - Bathroom (# of pieces - 1-6) 3 pc
Level: 2nd - Family room 16.6m X 12.4m
Level: Main - Kitchen 10.2m X 10.3m
Level: Main - Eat in kitchen 10.2m X 17.8m
Level: Main - Bathroom (# of pieces - 1-6) 2 Pc
Level: Main - Recreational room / games room 23.3m X 21.5m
Level: Main - Dining room 10.2m X 12.4m
Level: Main
- Listing source url Https://www.realtor.ca/real-estate/28204069/459-upper-road-londonderry-londonderry
- Listing type identifier Idx

$-1,000
/ Month


