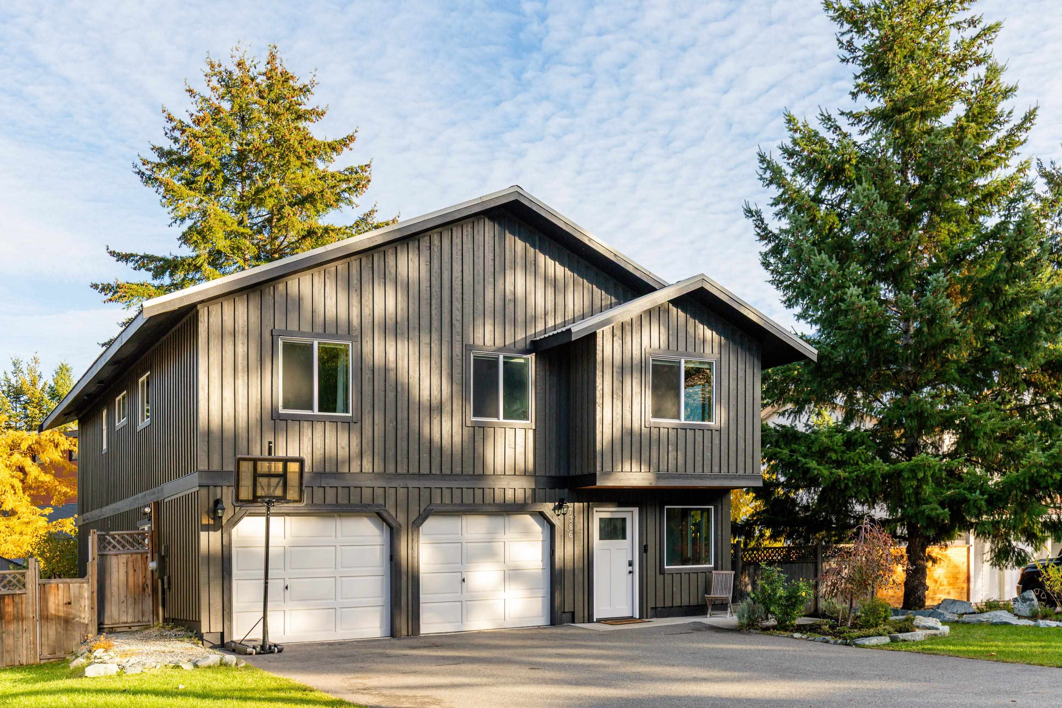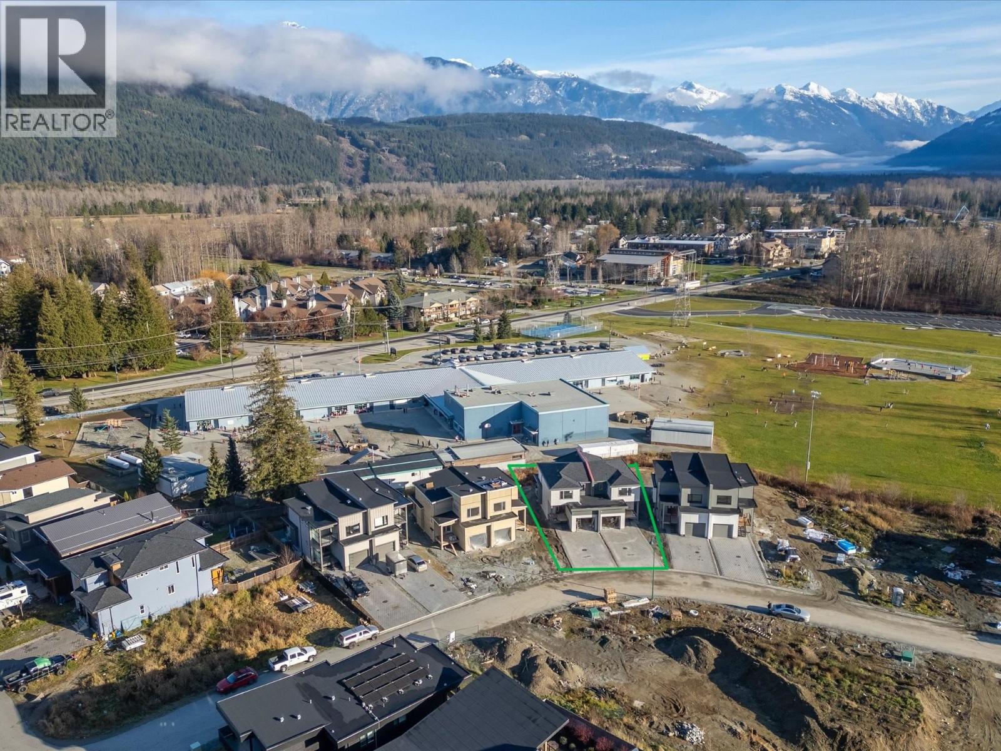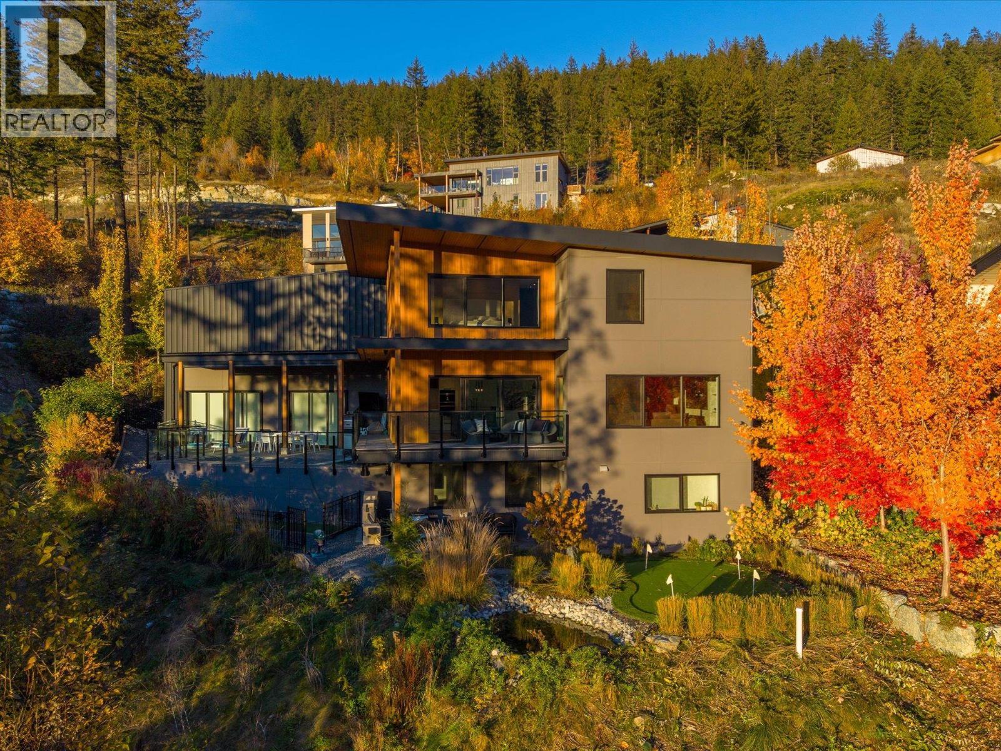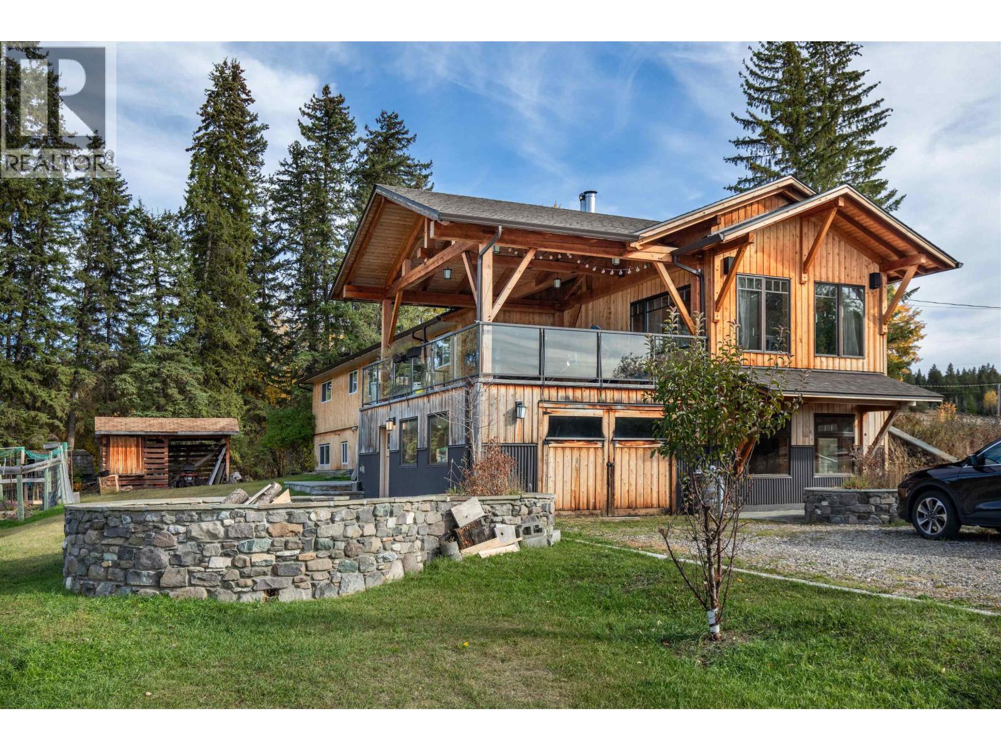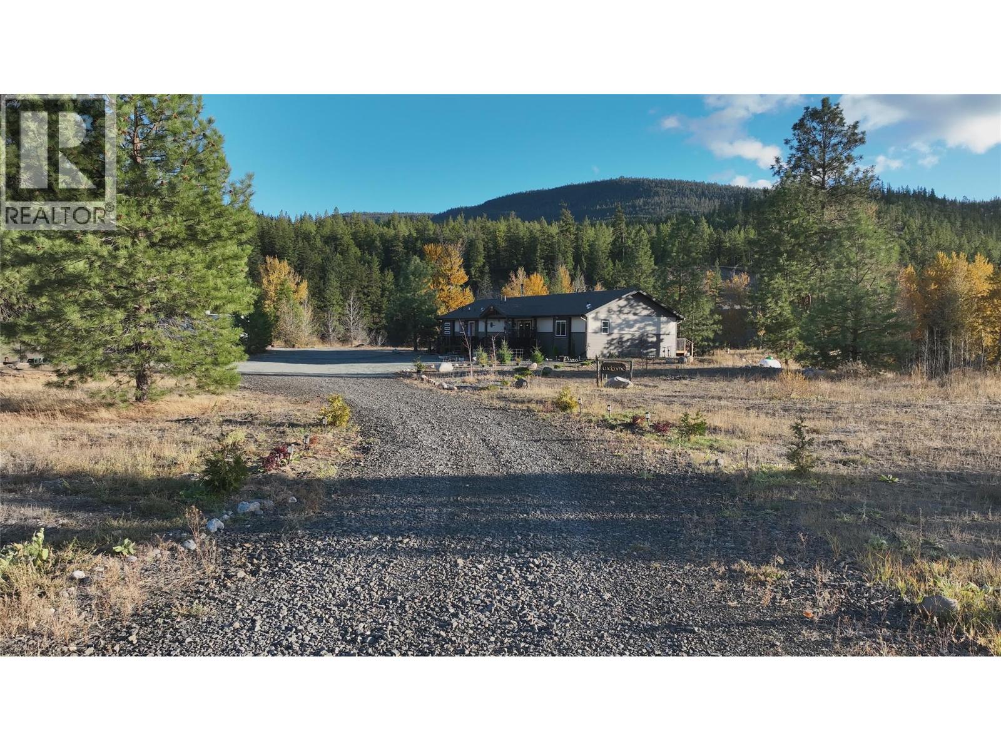- Houseful
- BC
- Lone Butte
- V0K
- 6318 Moose Point Dr
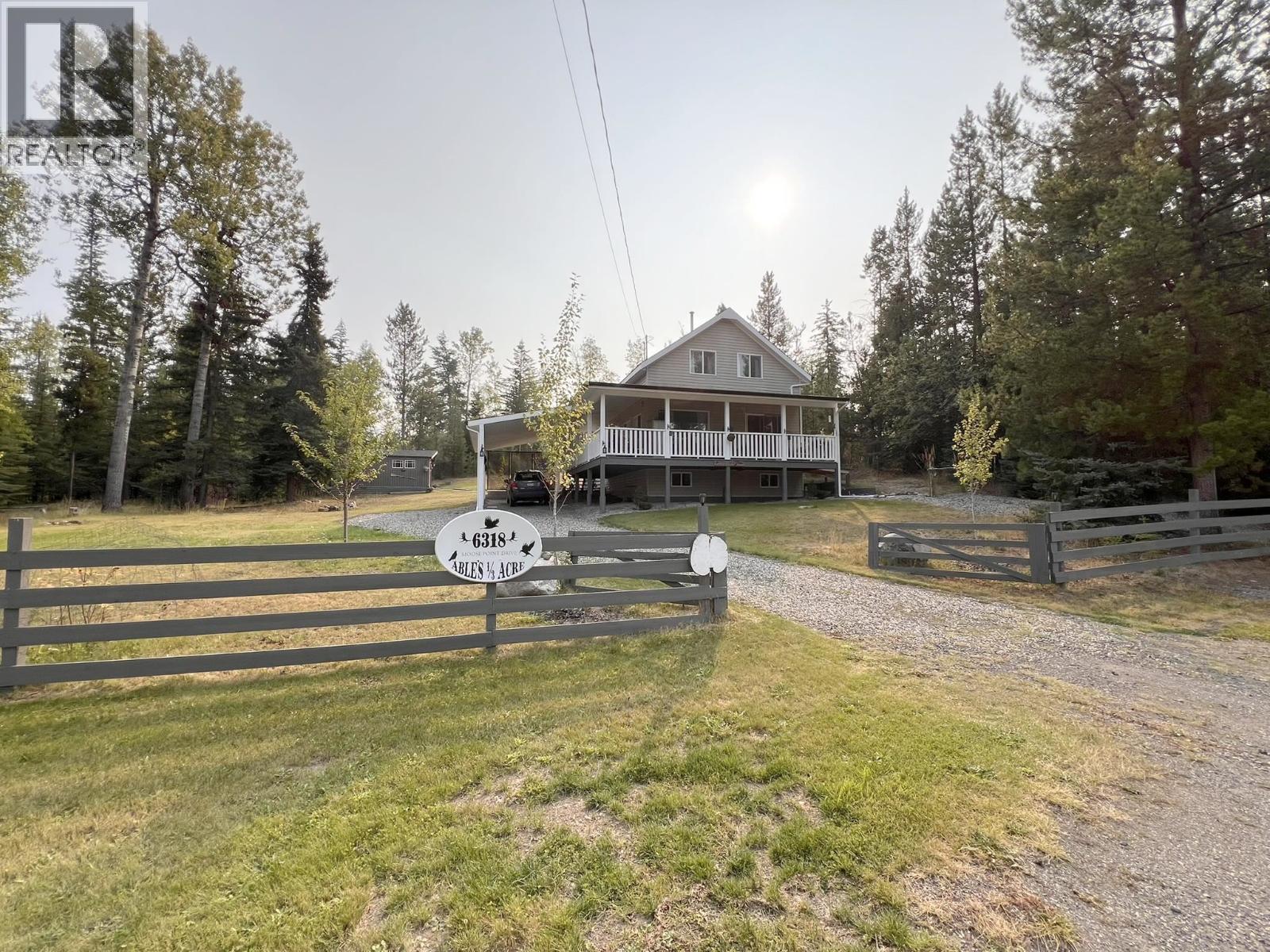
Highlights
This home is
45%
Time on Houseful
51 Days
Description
- Home value ($/Sqft)$258/Sqft
- Time on Houseful51 days
- Property typeSingle family
- Year built1993
- Mortgage payment
"This farmhouse-style gem sits directly across the road from Watch Lake and just 4 minutes from the turquoise waters of Green Lake! Enjoy the peaceful setting from your wraparound covered deck or relax in the large, private backyard with a beautiful firepit area. Inside, you’ll find fresh neutral paint and brand-new vinyl plank flooring throughout. Key updates include a new roof (2020), newer hot water tank (2020), and efficient natural gas furnace (2015). A 1-bedroom in-law suite with separate entry is a fantastic bonus. With 4 bedrooms total, there’s room for the whole family. Low-maintenance siding, a 10’x24’ workshop/she-shed, garden space, and Crown Land behind complete this ideal country retreat!" (id:63267)
Home overview
Amenities / Utilities
- Heat source Natural gas
- Heat type Forced air
Exterior
- # total stories 3
- Roof Conventional
- Has garage (y/n) Yes
Interior
- # full baths 3
- # total bathrooms 3.0
- # of above grade bedrooms 4
Location
- Directions 2106015
Lot/ Land Details
- Lot dimensions 15246
Overview
- Lot size (acres) 0.35822368
- Listing # R3047410
- Property sub type Single family residence
- Status Active
Rooms Information
metric
- 2nd bedroom 3.251m X 3.404m
Level: Above - 3rd bedroom 3.251m X 3.404m
Level: Above - Primary bedroom 3.658m X 4.877m
Level: Above - 4th bedroom 3.251m X 2.438m
Level: Basement - Living room 3.658m X 4.877m
Level: Basement - Kitchen 2.134m X 2.438m
Level: Basement - Dining nook 1.829m X 2.438m
Level: Main - Kitchen 4.115m X 3.404m
Level: Main - Dining room 3.048m X 2.794m
Level: Main - Living room 3.404m X 4.42m
Level: Main
SOA_HOUSEKEEPING_ATTRS
- Listing source url Https://www.realtor.ca/real-estate/28858244/6318-moose-point-drive-lone-butte
- Listing type identifier Idx
The Home Overview listing data and Property Description above are provided by the Canadian Real Estate Association (CREA). All other information is provided by Houseful and its affiliates.

Lock your rate with RBC pre-approval
Mortgage rate is for illustrative purposes only. Please check RBC.com/mortgages for the current mortgage rates
$-1,555
/ Month25 Years fixed, 20% down payment, % interest
$
$
$
%
$
%

Schedule a viewing
No obligation or purchase necessary, cancel at any time


