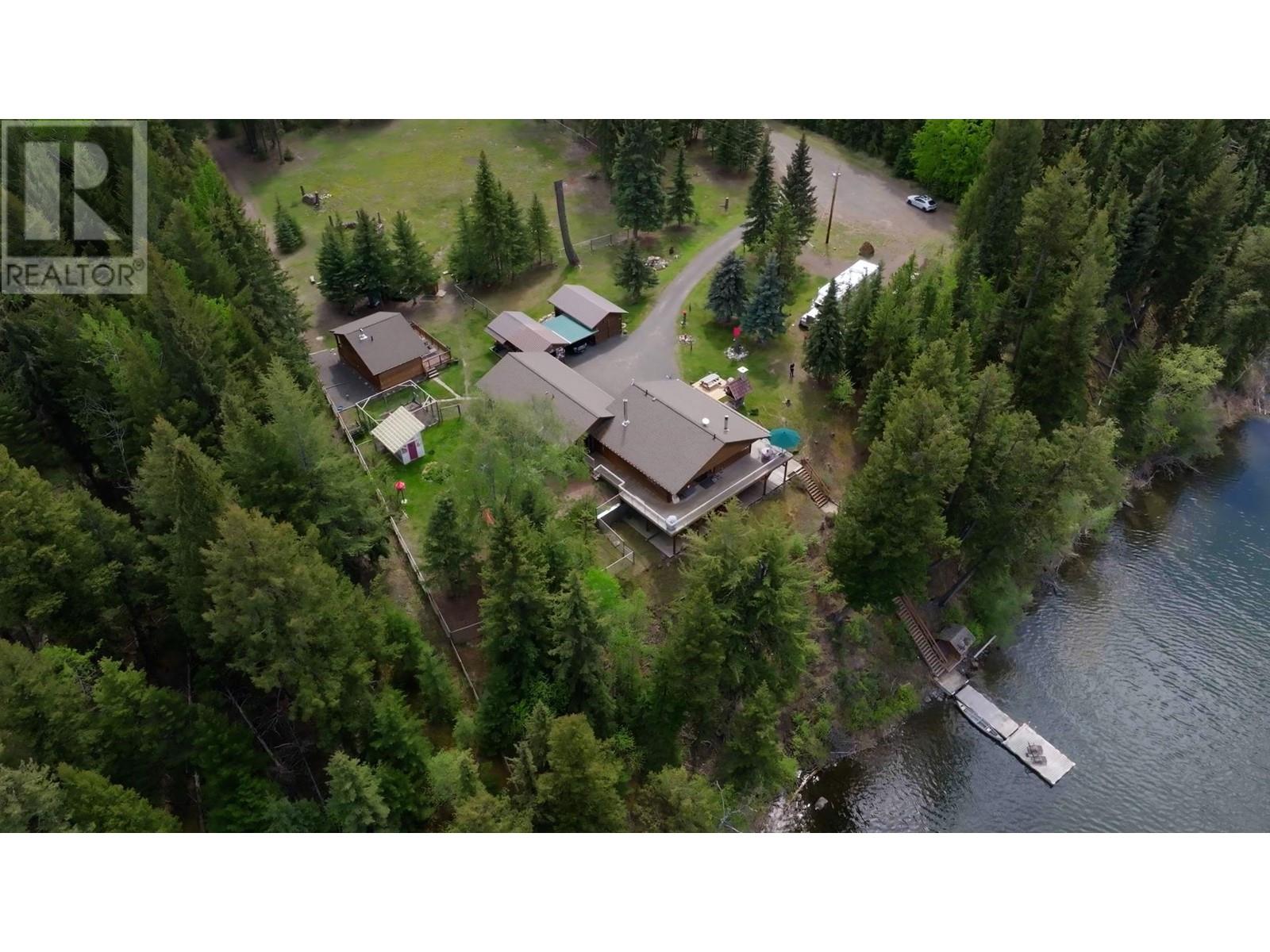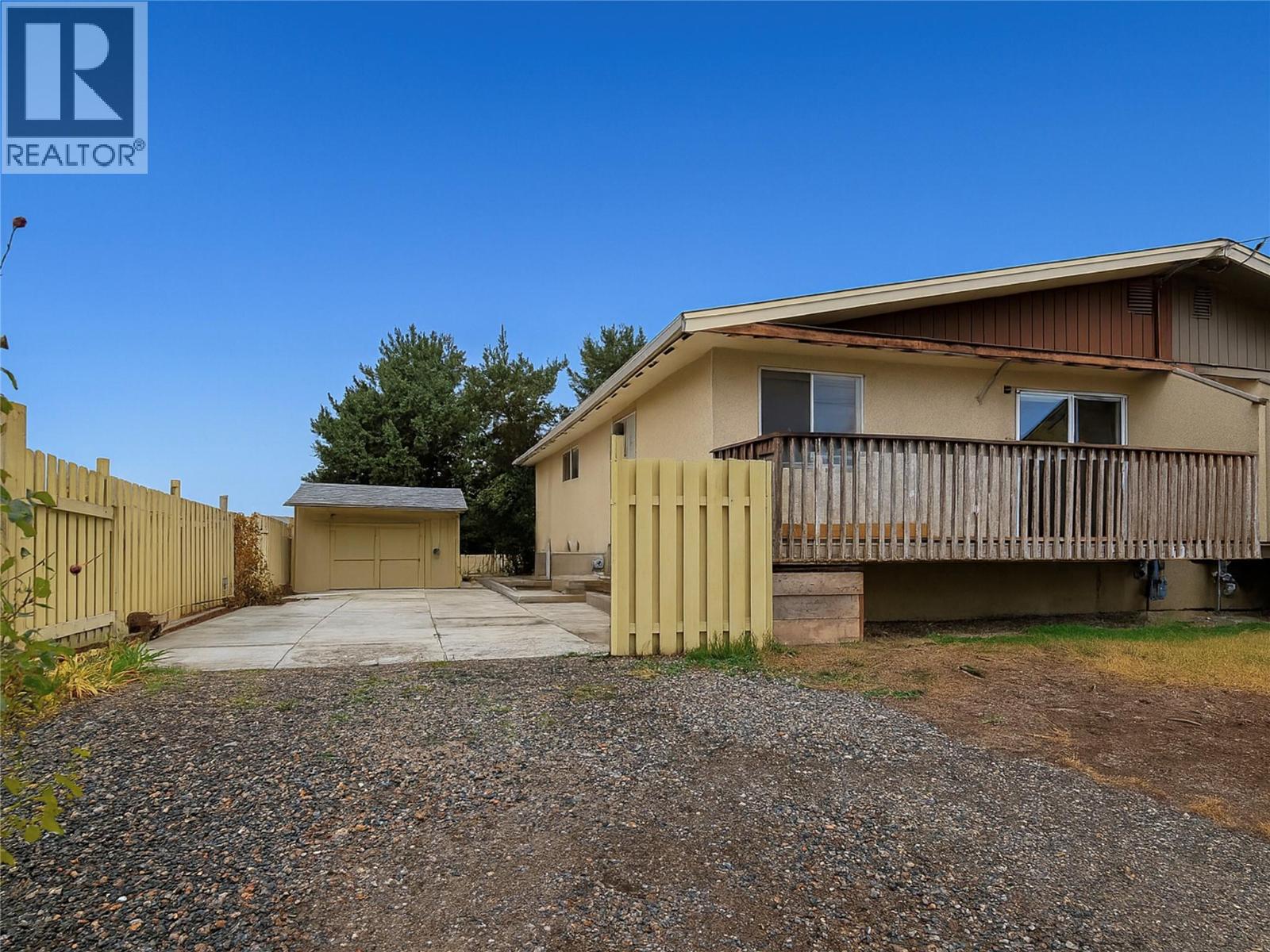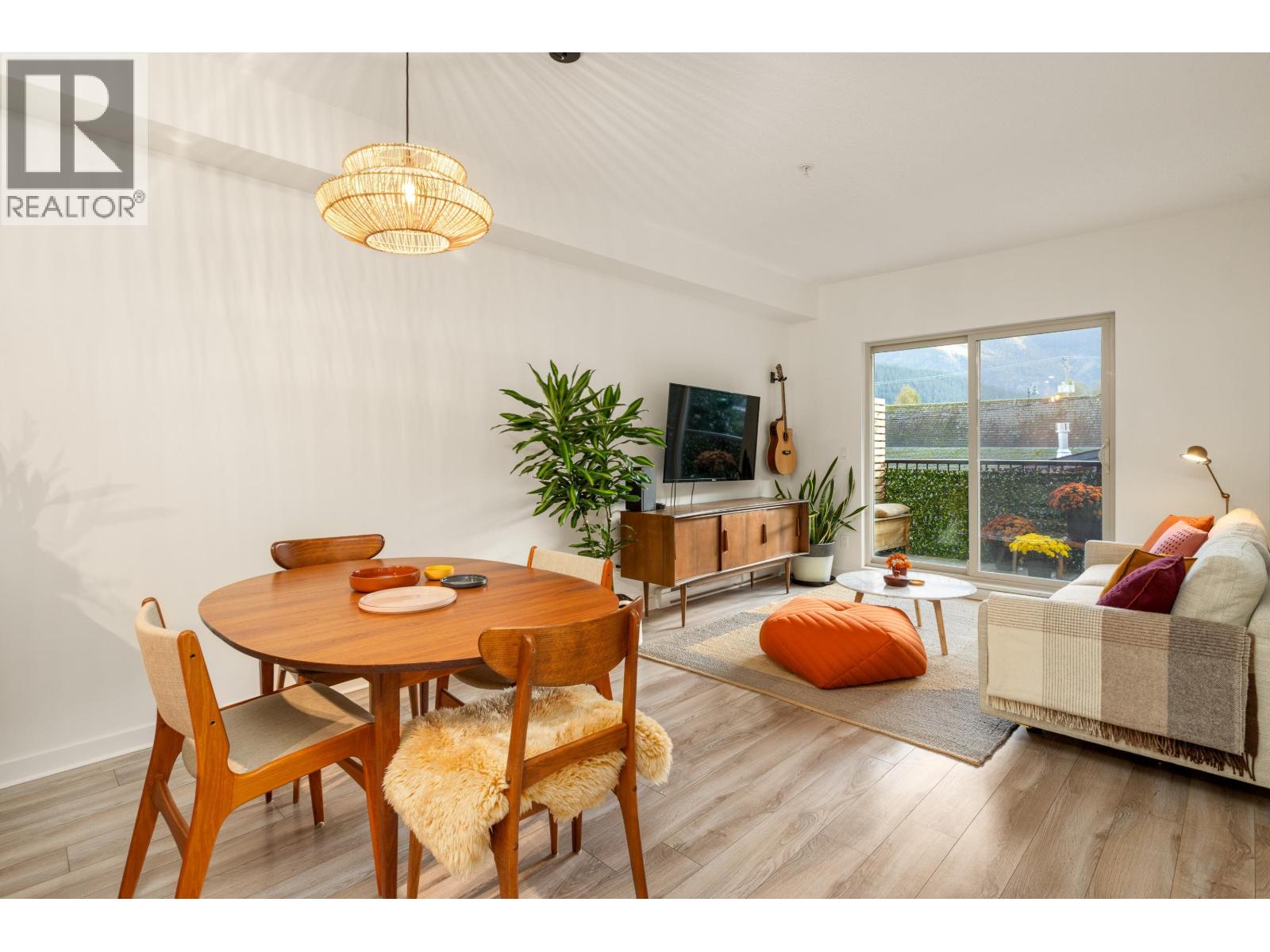- Houseful
- BC
- Lone Butte
- V0K
- 6649 Sven Rd

Highlights
This home is
54%
Time on Houseful
138 Days
Home features
Staycation ready
Description
- Home value ($/Sqft)$522/Sqft
- Time on Houseful138 days
- Property typeSingle family
- Lot size2.21 Acres
- Year built1991
- Mortgage payment
Cedar frame home with guest house on 2.21 private acres at Horse Lake. Located at the end of a quiet cul-de-sac, this fully fenced property offers high-bank lakefront views with easy access, total privacy, and year-round recreation. Includes 5 bedrooms, 4 bathrooms, in-floor heating, electric and wood Heat, well and septic. Features a hot tub, outdoor fireplace, and baking/pizza oven. It is ideal for nature lovers, hobby farmers, or a quiet retreat. Extras: washer, dryer, freezer, Canoe with electric motor, VW water pump with 80m hose. (id:63267)
Home overview
Amenities / Utilities
- Heat source Wood
- Heat type Forced air
Exterior
- # total stories 2
- Roof Conventional
- Has garage (y/n) Yes
Interior
- # full baths 4
- # total bathrooms 4.0
- # of above grade bedrooms 4
- Has fireplace (y/n) Yes
Location
- View Lake view, view of water
Lot/ Land Details
- Lot dimensions 2.21
Overview
- Lot size (acres) 2.21
- Listing # R3011354
- Property sub type Single family residence
- Status Active
Rooms Information
metric
- 3rd bedroom 2.921m X 4.496m
Level: Lower - Utility 5.359m X 3.099m
Level: Lower - 4th bedroom 4.089m X 4.496m
Level: Lower - Laundry 2.464m X 3.099m
Level: Lower - Office 4.775m X 3.454m
Level: Main - Foyer 2.794m X 2.464m
Level: Main - 2nd bedroom 2.794m X 3.581m
Level: Main - Living room 6.299m X 6.477m
Level: Main - Primary bedroom 4.775m X 3.073m
Level: Main - Kitchen 3.531m X 2.743m
Level: Main - Dining room 3.378m X 3.378m
Level: Main
SOA_HOUSEKEEPING_ATTRS
- Listing source url Https://www.realtor.ca/real-estate/28423235/6649-sven-road-lone-butte
- Listing type identifier Idx
The Home Overview listing data and Property Description above are provided by the Canadian Real Estate Association (CREA). All other information is provided by Houseful and its affiliates.

Lock your rate with RBC pre-approval
Mortgage rate is for illustrative purposes only. Please check RBC.com/mortgages for the current mortgage rates
$-3,128
/ Month25 Years fixed, 20% down payment, % interest
$
$
$
%
$
%

Schedule a viewing
No obligation or purchase necessary, cancel at any time













