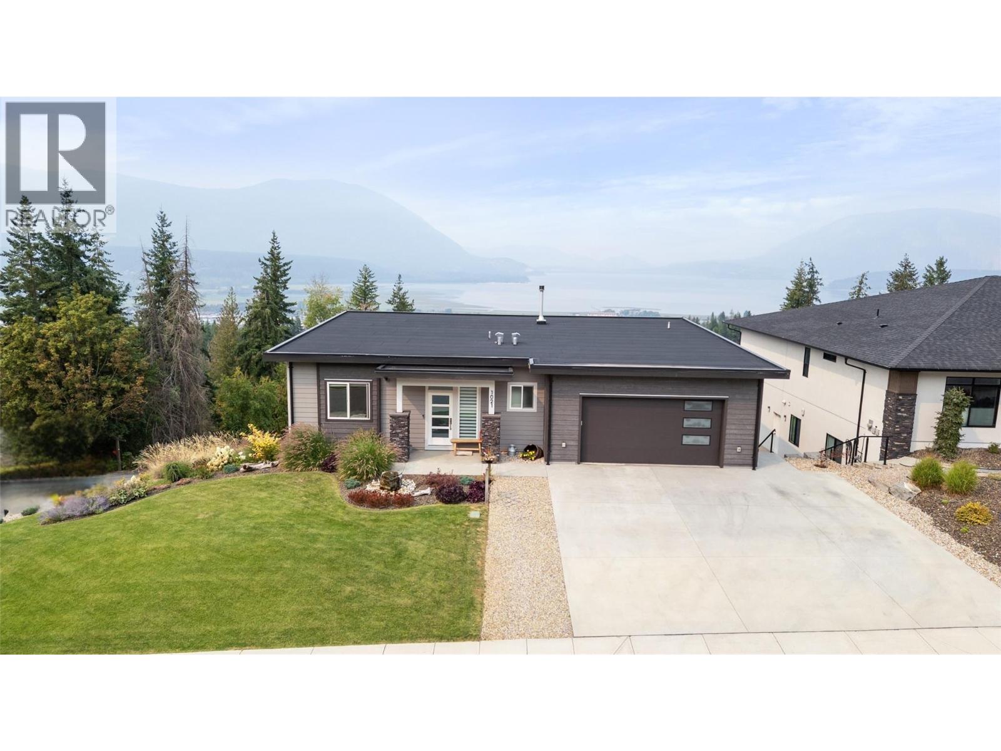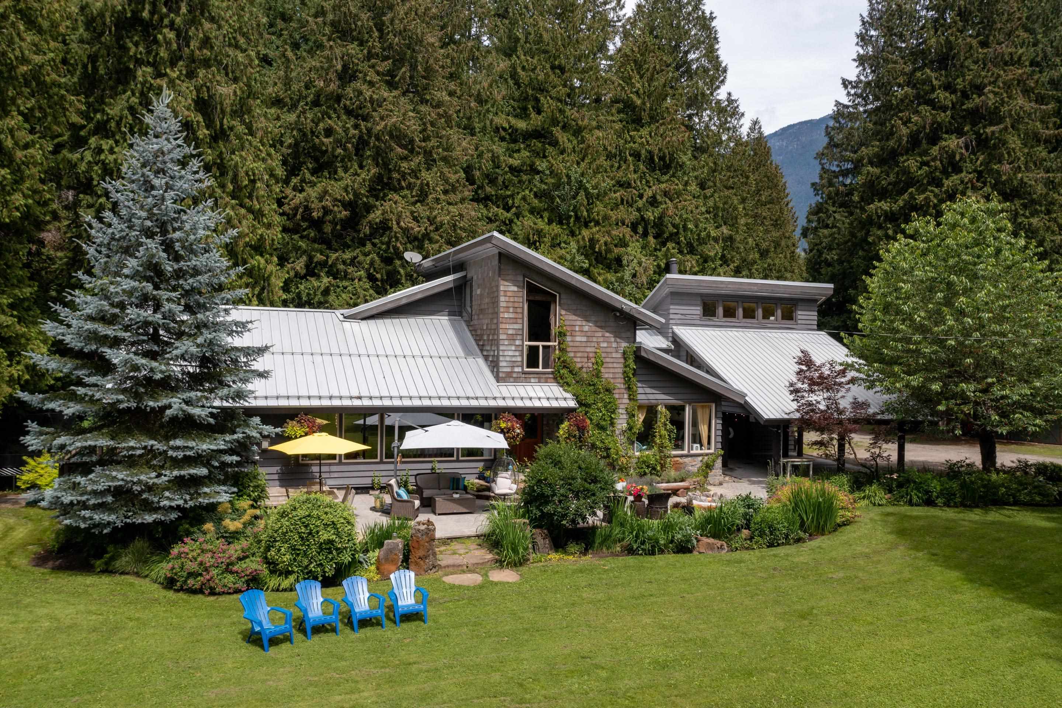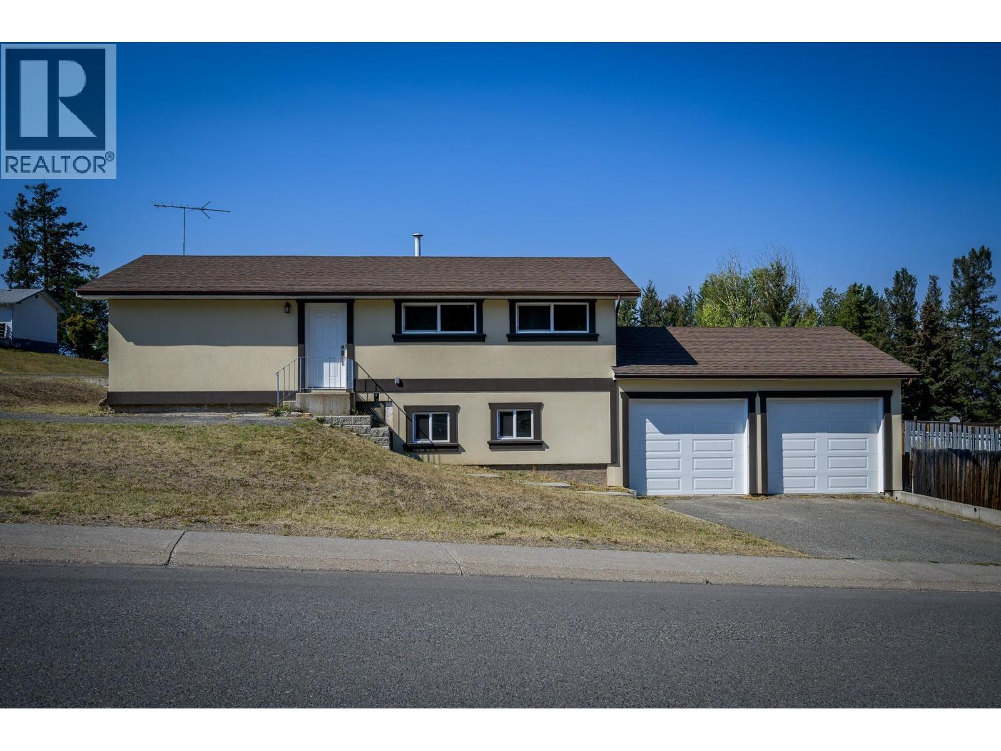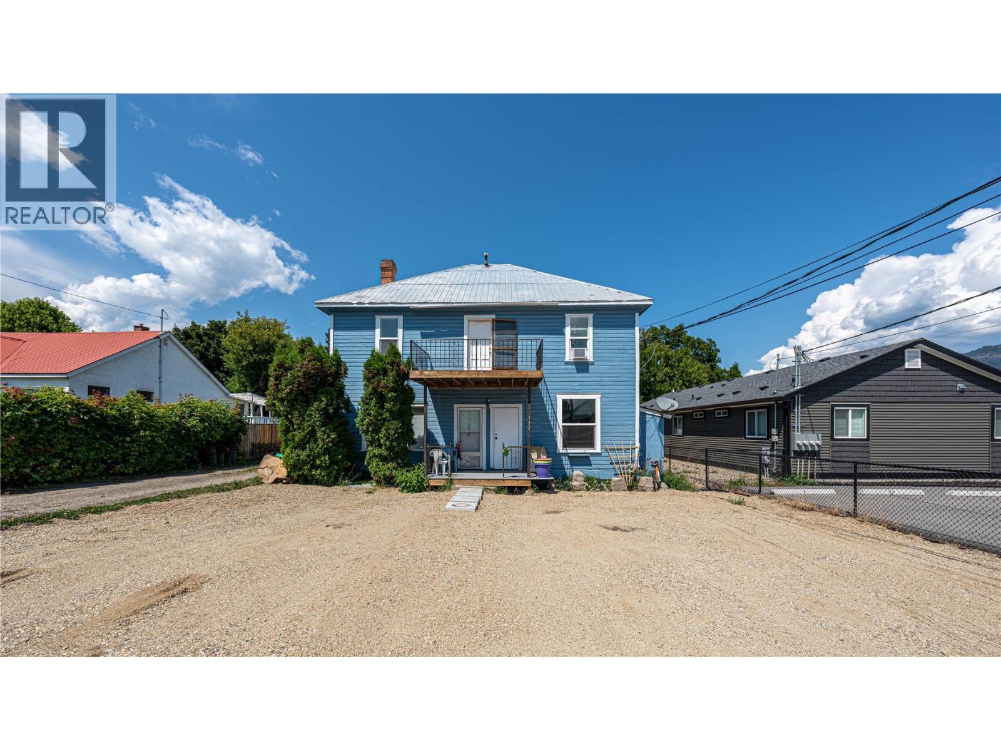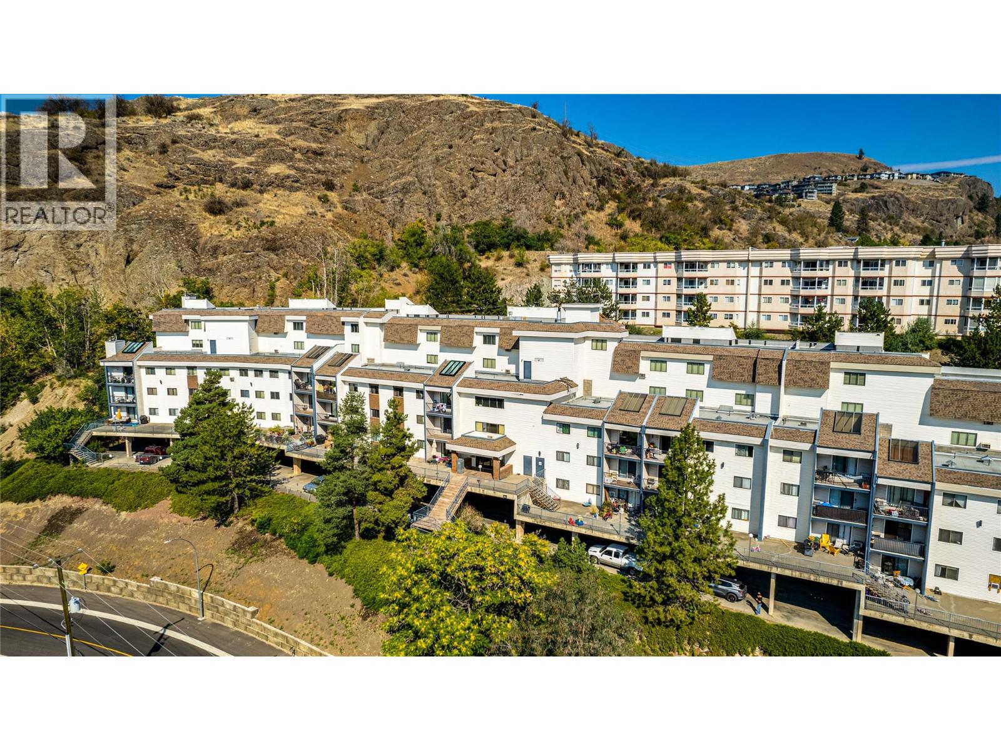- Houseful
- BC
- Lone Butte
- V0K
- 7181 Sheridan Lake W Rd
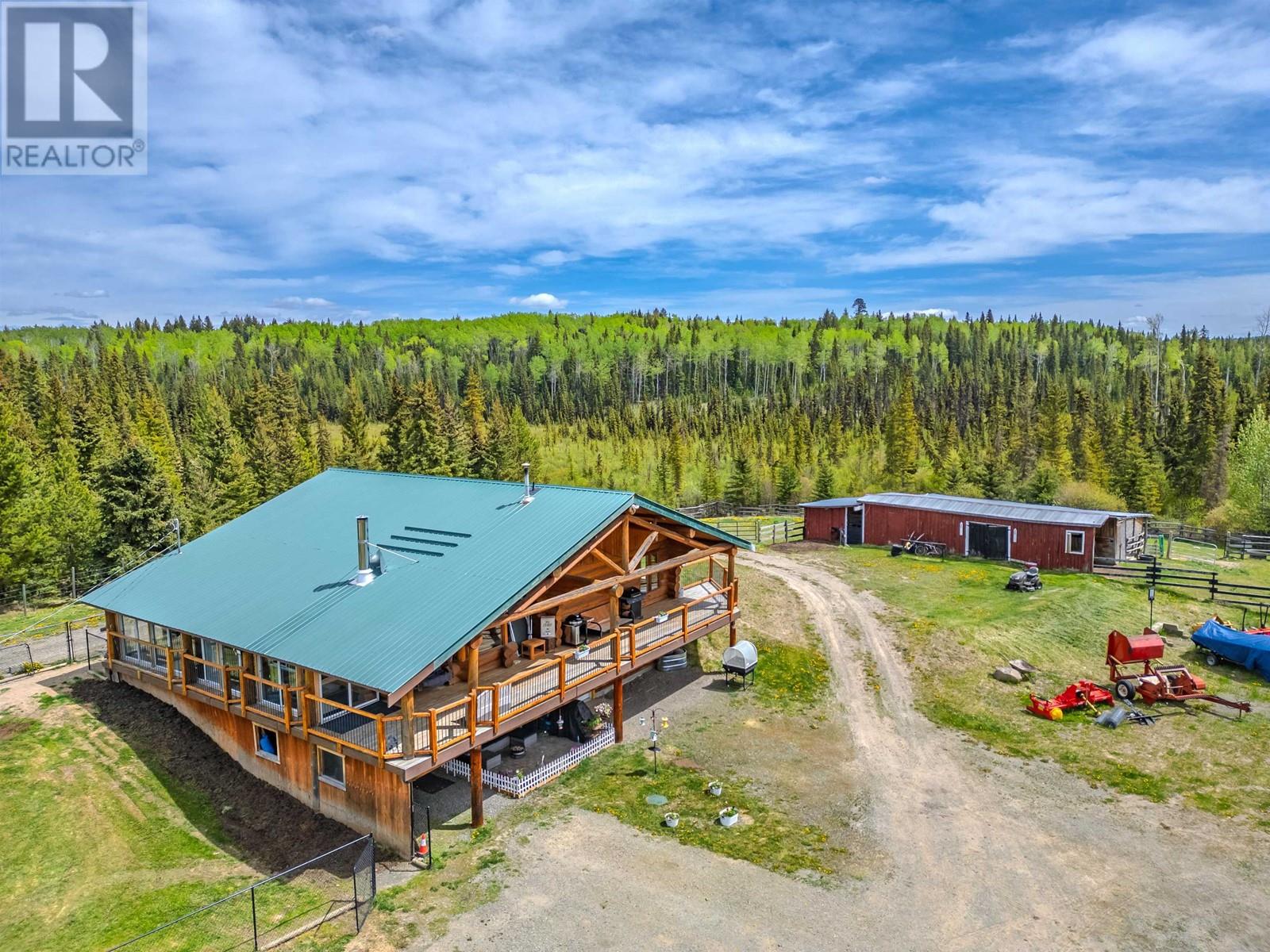
7181 Sheridan Lake W Rd
7181 Sheridan Lake W Rd
Highlights
Description
- Home value ($/Sqft)$451/Sqft
- Time on Houseful115 days
- Property typeSingle family
- Lot size155.69 Acres
- Year built1982
- Mortgage payment
Exclusive Sheridan West acreage! This unique 155+ acre property features an over 3700sq ft 6 bedroom 3 bathrm, 2 kitchen log home set up for extended family with walkout ground level suite. The home features: updated electric/wood boiler heat & htwtr system for cost savings, open living areas, lrg kitchens, vaulted ceilings on main, and massive covered decks. The property is set for horses or other livestock with a 36'x60' wired barn with 8 horse paddocks & hay storage loft, 60'x100' wired, indoor rdng arena + lrg fenced outdoor rdng arena, another outbuilding with 5 outdoor paddocks & tack area, 5 yard hydrants, 30+/- acres hay fields, recent fencing & cross-fencing, quad/snowmobile trail network adjacent Crown land near Sheridan Lake for summer water sports and trophy rainbow fishing. (id:55581)
Home overview
- Heat source Wood
- Heat type Hot water
- # total stories 3
- Roof Conventional
- # full baths 3
- # total bathrooms 3.0
- # of above grade bedrooms 5
- Has fireplace (y/n) Yes
- View Mountain view, view, view (panoramic)
- Lot dimensions 155.69
- Lot size (acres) 155.69
- Building size 3767
- Listing # R3001906
- Property sub type Single family residence
- Status Active
- 3.48m X 4.267m
Level: Above - 5th bedroom 3.48m X 3.658m
Level: Above - Utility 2.591m X 4.318m
Level: Lower - 3rd bedroom 3.48m X 3.15m
Level: Lower - Living room 5.994m X 5.486m
Level: Lower - Kitchen 3.454m X 2.591m
Level: Lower - 4th bedroom 5.639m X 3.48m
Level: Lower - Primary bedroom 5.182m X 3.683m
Level: Main - Kitchen 4.42m X 3.124m
Level: Main - 2nd bedroom 4.877m X 2.819m
Level: Main - Dining room 4.42m X 2.845m
Level: Main - Living room 5.029m X 4.42m
Level: Main
- Listing source url Https://www.realtor.ca/real-estate/28307144/7181-sheridan-lake-w-road-lone-butte
- Listing type identifier Idx

$-4,531
/ Month





