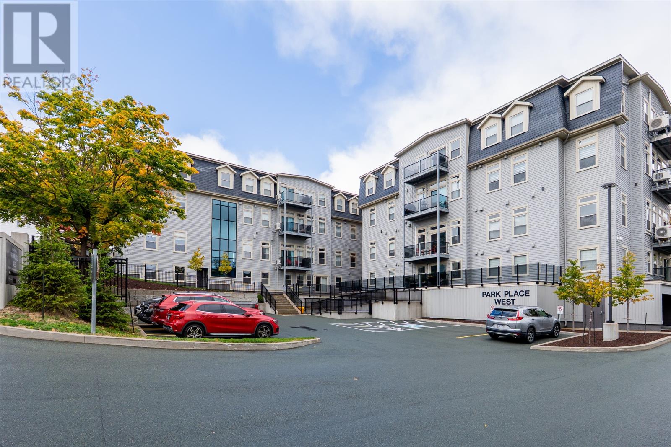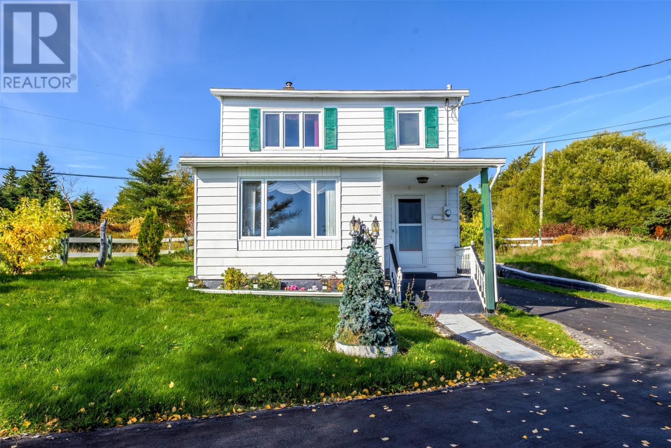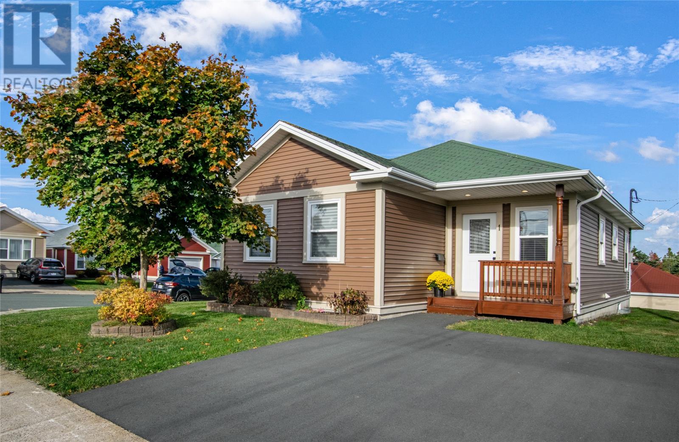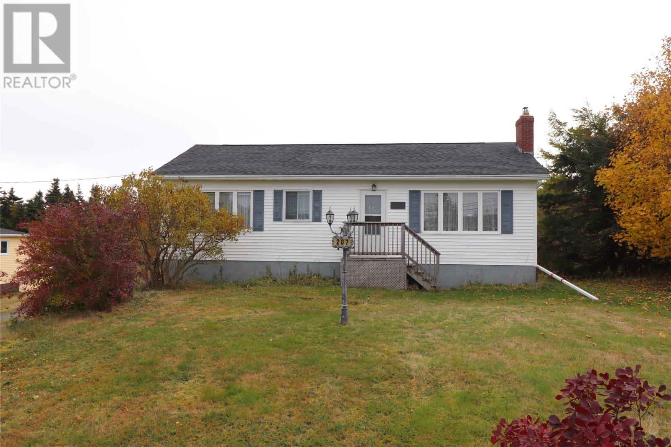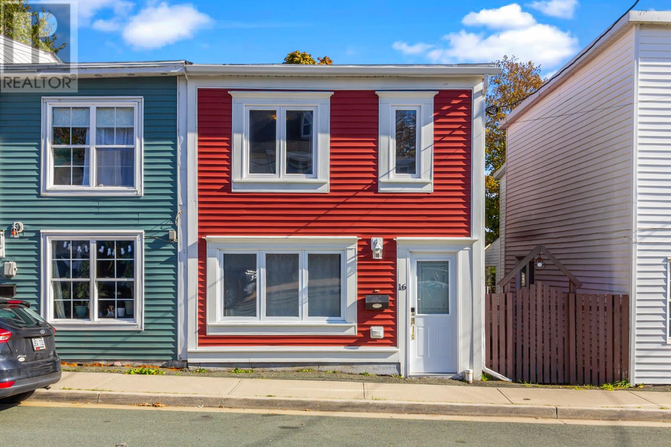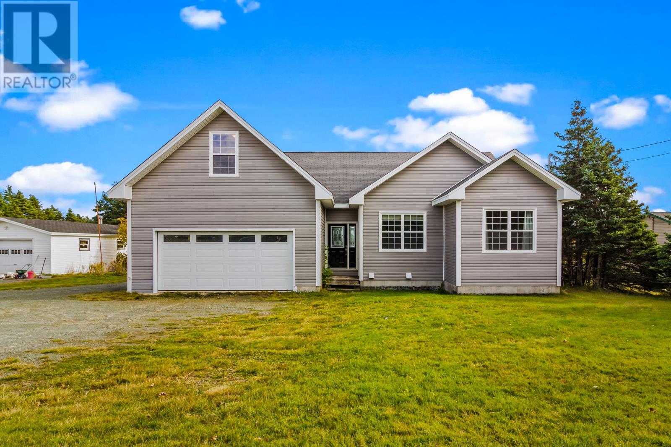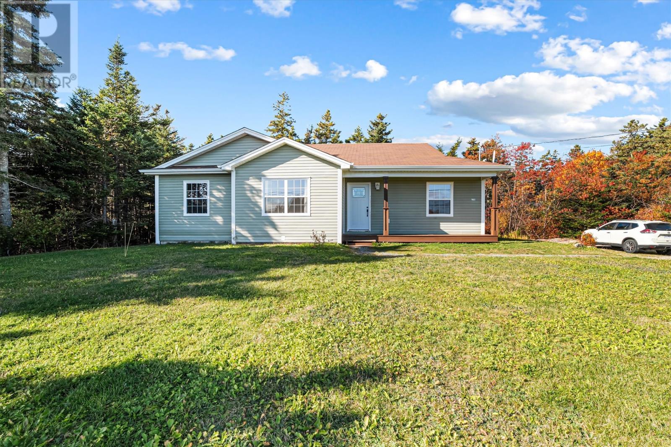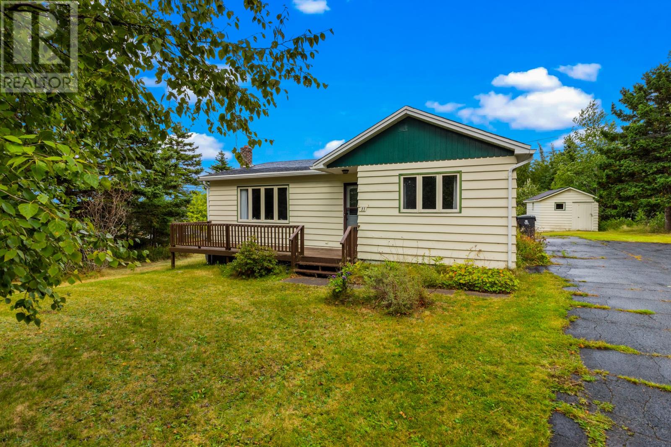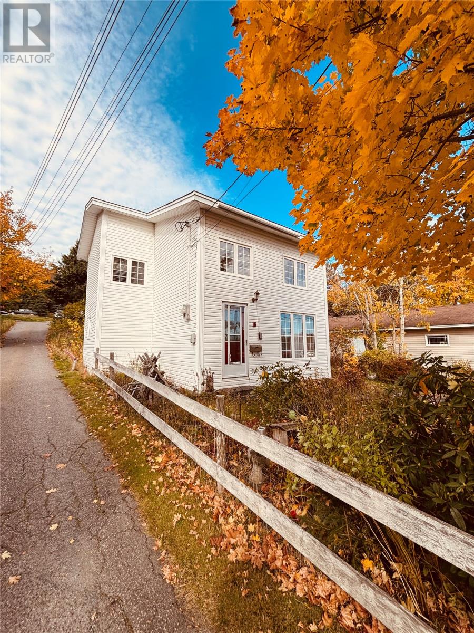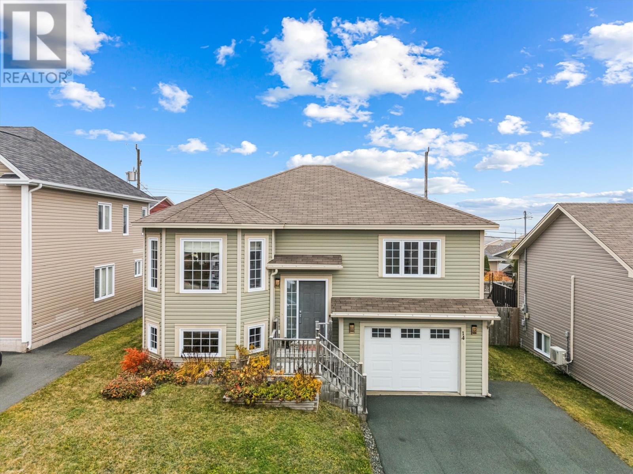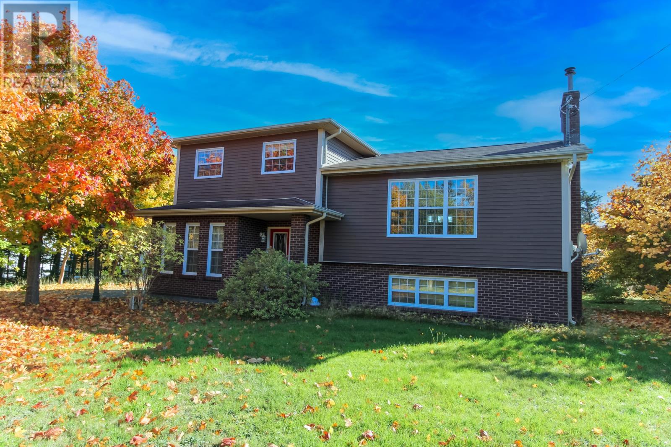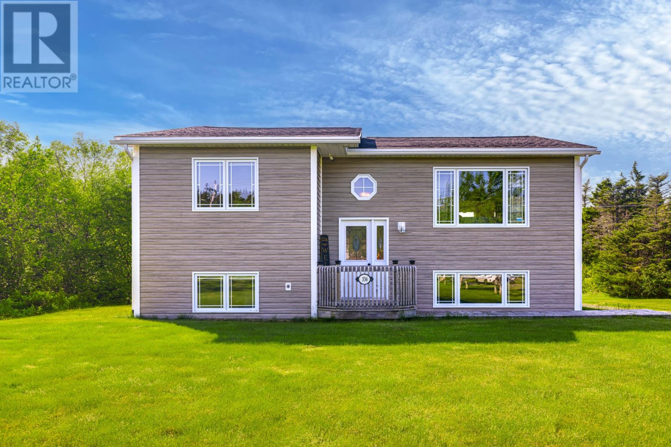
336 Main Rd
336 Main Rd
Highlights
Description
- Home value ($/Sqft)$117/Sqft
- Time on Houseful128 days
- Property typeSingle family
- Year built1970
- Garage spaces2
- Mortgage payment
Welcome to this beautifully maintained home, nestled on a stunning forested lot in the peaceful community of Long Cove, Newfoundland. This warm and inviting property offers plenty of space, natural light, and thoughtful updates throughout. The main floor features a bright living room, a functional kitchen, and a cozy eat-in dining area—perfect for everyday living and entertaining. Two generously sized bedrooms, a full bath, and convenient upstairs laundry complete the main level. The fully developed lower level feels just as bright and open as the main floor. Here you’ll find a gorgeous primary suite with a large walk-in closet and a private ensuite bath, along with a spacious bonus room and a dedicated office—ideal for working from home, guests, or hobbies. Step outside and enjoy the best of outdoor living with two large patios, one on each level, offering plenty of space to relax or entertain. The property also features a detached garage and is surrounded by a beautiful, wooded landscape that provides both privacy and charm. This delightful home offers the perfect mix of comfort, space, and natural beauty—ready for you to move in and enjoy! (id:55581)
Home overview
- Heat source Electric
- Heat type Baseboard heaters
- Sewer/ septic Municipal sewage system
- # total stories 1
- # garage spaces 2
- Has garage (y/n) Yes
- # full baths 2
- # total bathrooms 2.0
- # of above grade bedrooms 3
- Flooring Ceramic tile, hardwood
- Directions 2016745
- Lot desc Landscaped
- Lot size (acres) 0.0
- Building size 2484
- Listing # 1286618
- Property sub type Single family residence
- Status Active
- Primary bedroom 3.658m X 6.096m
Level: Lower - Office 3.048m X 3.658m
Level: Lower - Ensuite 3.658m X 2.743m
Level: Lower - Not known 4.115m X 5.486m
Level: Lower - Living room 4.267m X 4.877m
Level: Main - Bedroom 3.048m X 3.048m
Level: Main - Bedroom 3.962m X 3.353m
Level: Main - Laundry 2.286m X 1.524m
Level: Main - Kitchen 3.048m X 3.048m
Level: Main - Dining room 3.658m X 2.134m
Level: Main - Bathroom (# of pieces - 1-6) 3.048m X 2.438m
Level: Main
- Listing source url Https://www.realtor.ca/real-estate/28484831/336-main-road-long-cove
- Listing type identifier Idx

$-773
/ Month

