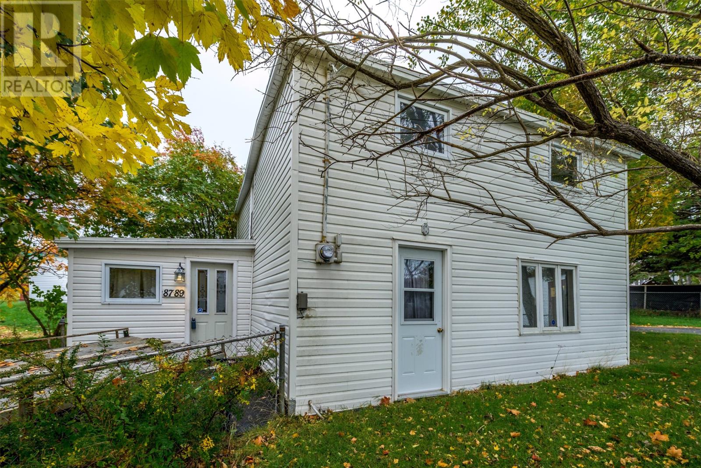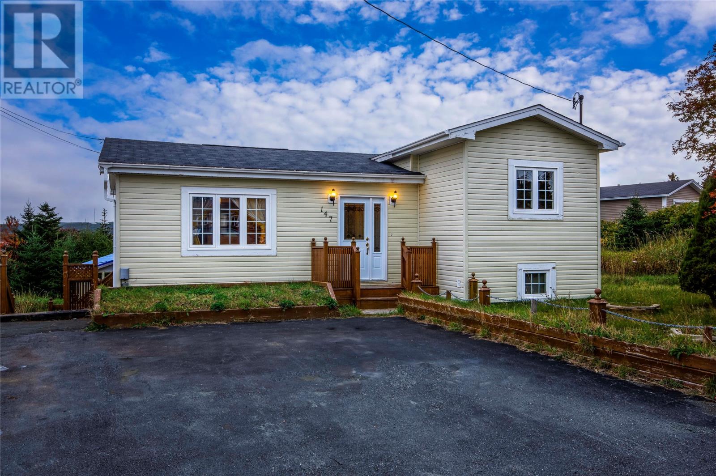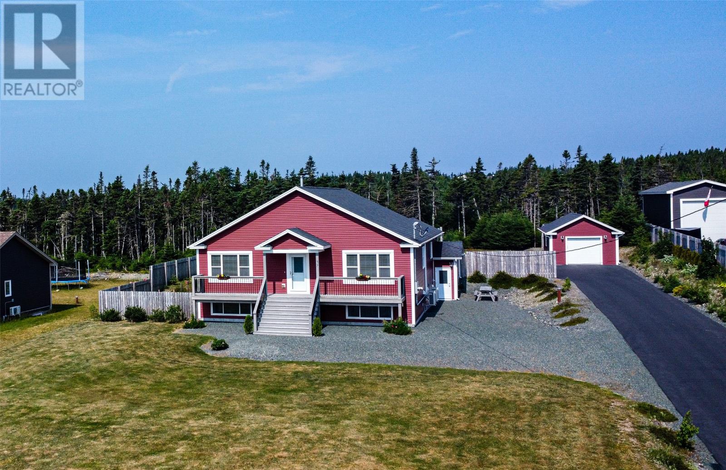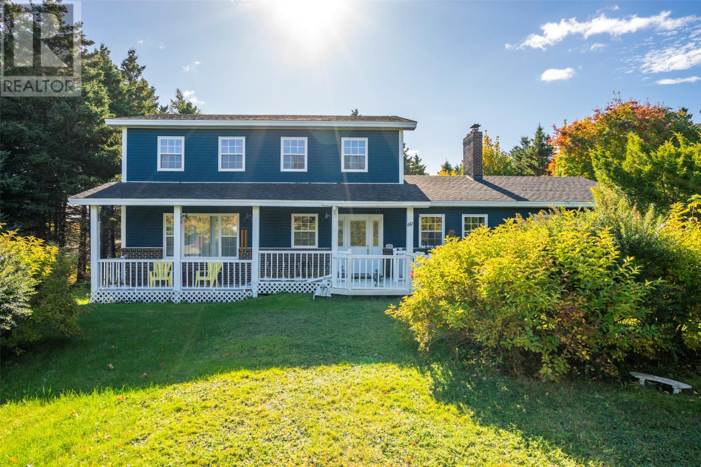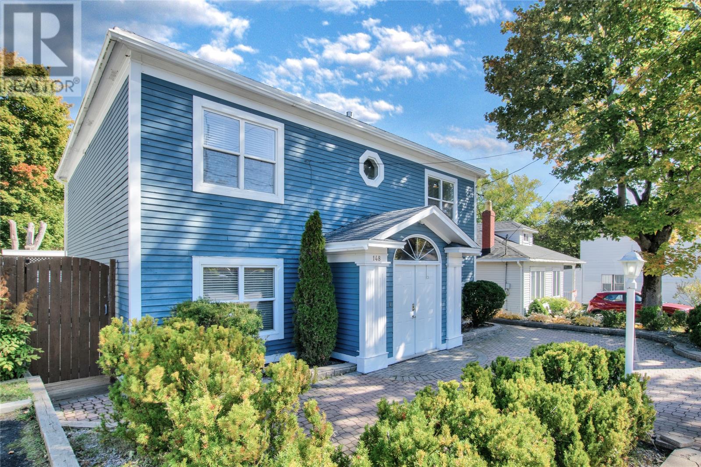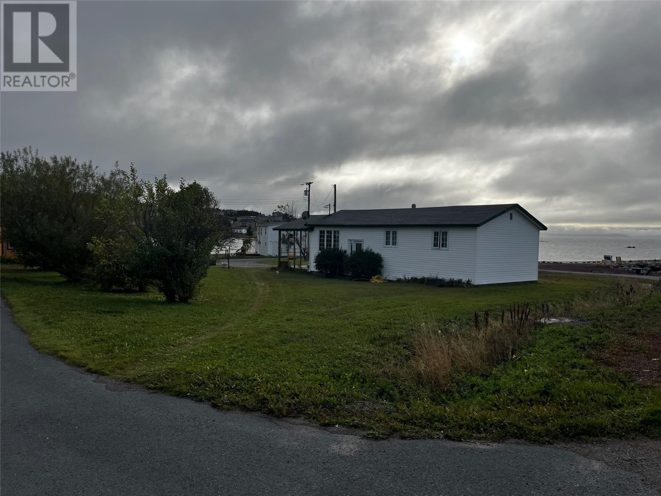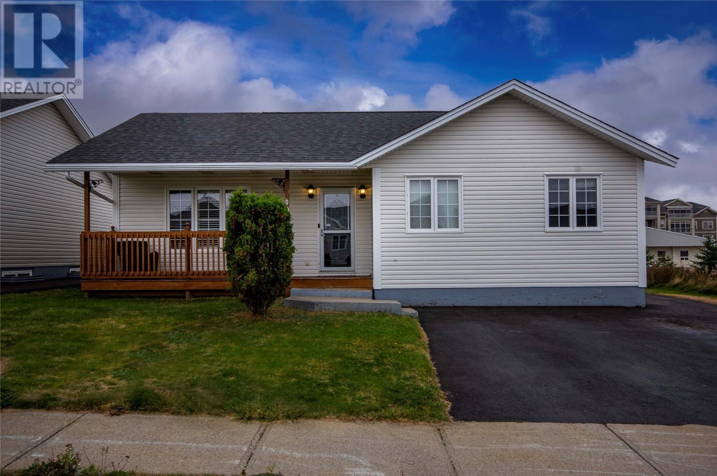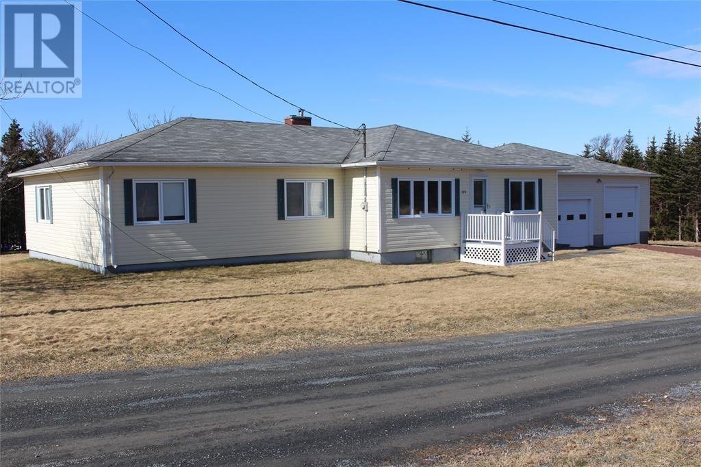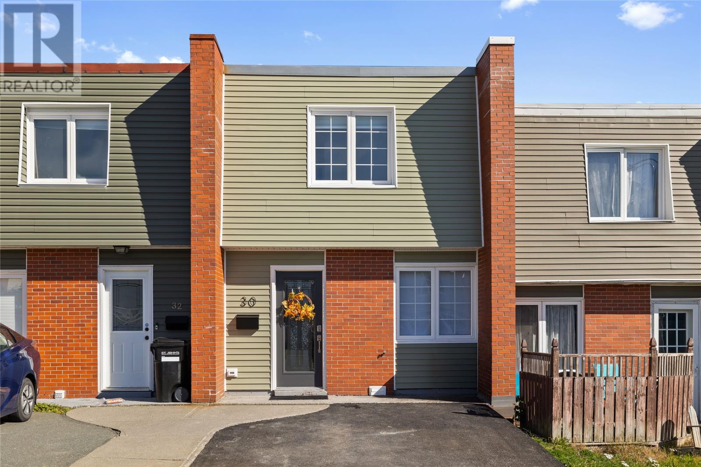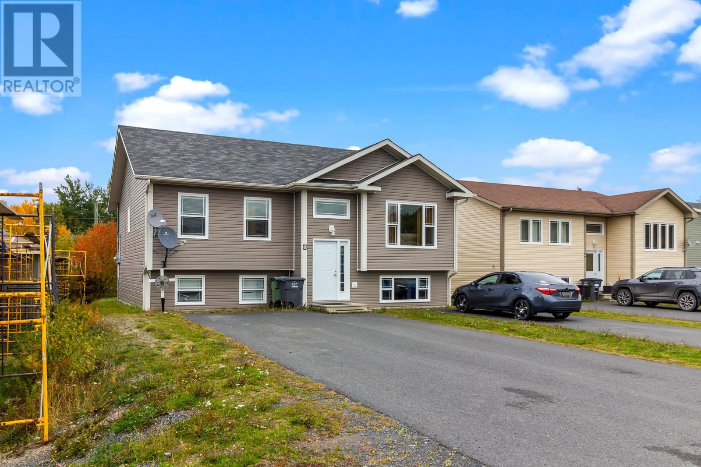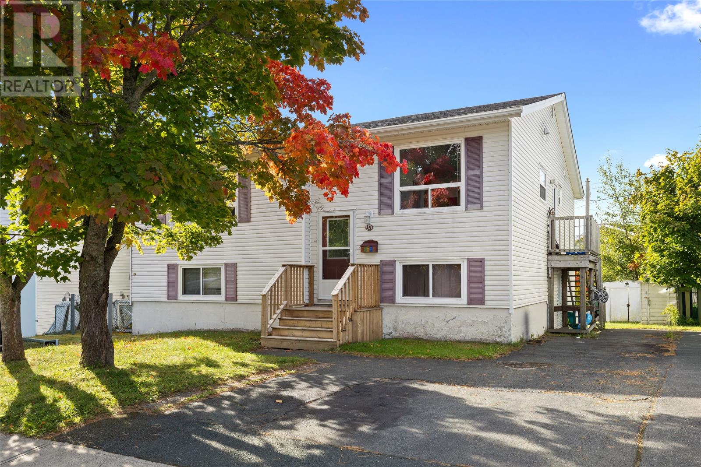- Houseful
- NL
- Long Harbour-Mount Arlington Heights
- A0B
- 546 Main Rd
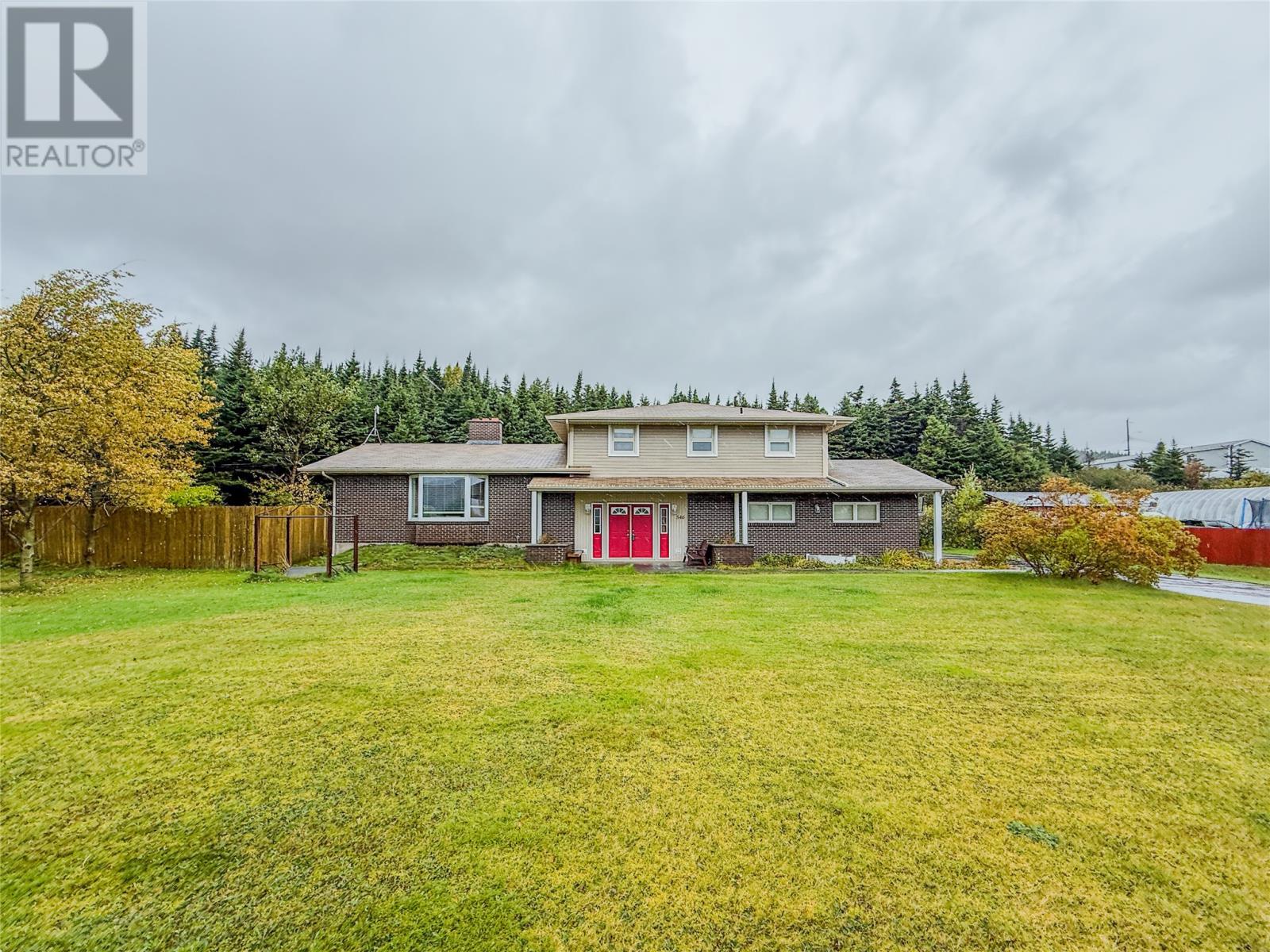
546 Main Rd
546 Main Rd
Highlights
Description
- Home value ($/Sqft)$97/Sqft
- Time on Housefulnew 6 days
- Property typeSingle family
- Style2 level
- Year built1980
- Garage spaces2
- Mortgage payment
Welcome to this spacious multi-level home offering comfort, charm, and plenty of room for the whole family. Featuring 4 bedrooms and large living spaces including bright and open living and dining rooms, this home is perfect for both everyday living and entertaining. Enjoy the comfort of electric heating, complemented by a mini split installed in 2022 for efficient heating and cooling, as well as a cozy wood stove for those chilly winter nights. The primary bedroom features its own ensuite, while another full bath upstairs and a half bath on the lower level add to the home’s convenience and functionality. The large basement area offers plenty of additional space—ideal for storage, a hobby room, or even a great hangout area for family and friends. Outside, you’ll find a beautiful, large yard with a lovely private back deck, perfect for relaxing or entertaining. A double attached garage and spacious driveway provide ample parking and storage. This well-maintained property combines space, warmth, and practicality—ready for its next owners to call it home. (id:63267)
Home overview
- Heat source Electric
- Heat type Baseboard heaters, mini-split
- Sewer/ septic Septic tank
- # total stories 2
- # garage spaces 2
- Has garage (y/n) Yes
- # full baths 2
- # half baths 1
- # total bathrooms 3.0
- # of above grade bedrooms 4
- Flooring Carpeted, laminate, mixed flooring
- Directions 2159319
- Lot desc Landscaped
- Lot size (acres) 0.0
- Building size 3082
- Listing # 1291202
- Property sub type Single family residence
- Status Active
- Family room 10.4m X 12.1m
Level: 2nd - Living room 27m X 13.7m
Level: 2nd - Kitchen 16.3m X 12.1m
Level: 2nd - Ensuite 3 PC
Level: 3rd - Bathroom (# of pieces - 1-6) 4 PC
Level: 3rd - Bedroom 6.6m X 10.5m
Level: 3rd - Bedroom 10.6m X 13.1m
Level: 3rd - Bedroom 10.11m X 10.5m
Level: 3rd - Primary bedroom 16m X 14.9m
Level: 3rd - Storage 27m X 26.1m
Level: Basement - Not known 20.6m X 17.11m
Level: Main - Not known 7.7m X 13.5m
Level: Main - Laundry 5.1m X 8.4m
Level: Main - Dining room 20.1m X 13m
Level: Main - Foyer 9.6m X 13.5m
Level: Main - Bathroom (# of pieces - 1-6) 2 PC
Level: Main
- Listing source url Https://www.realtor.ca/real-estate/28986562/546-main-road-long-harbour
- Listing type identifier Idx

$-800
/ Month

