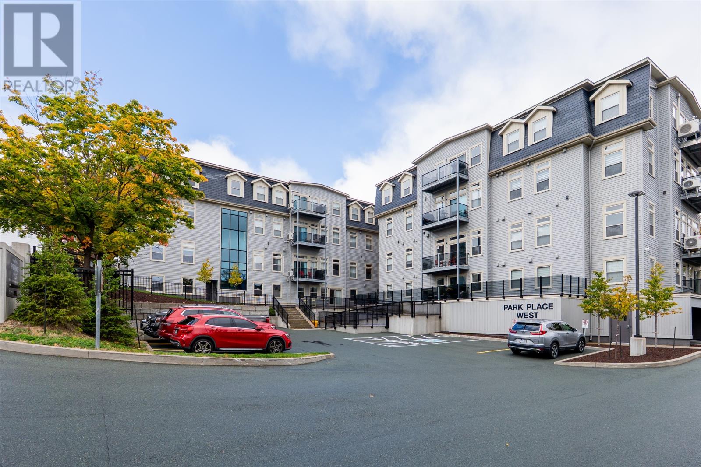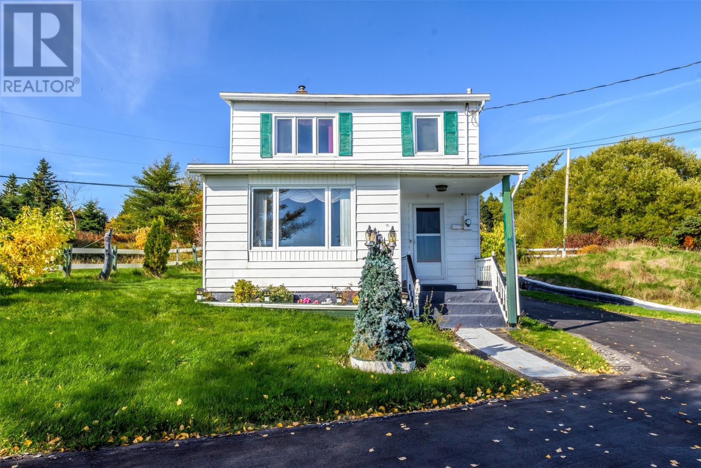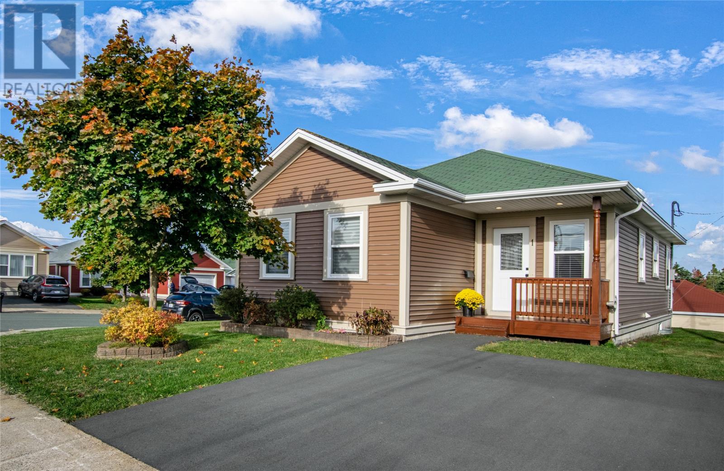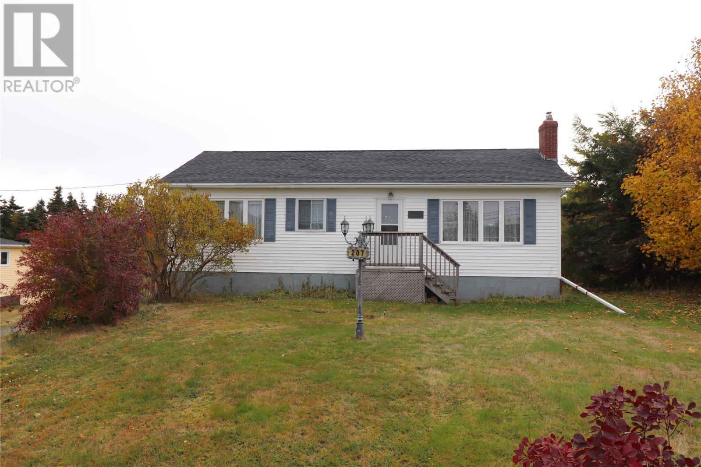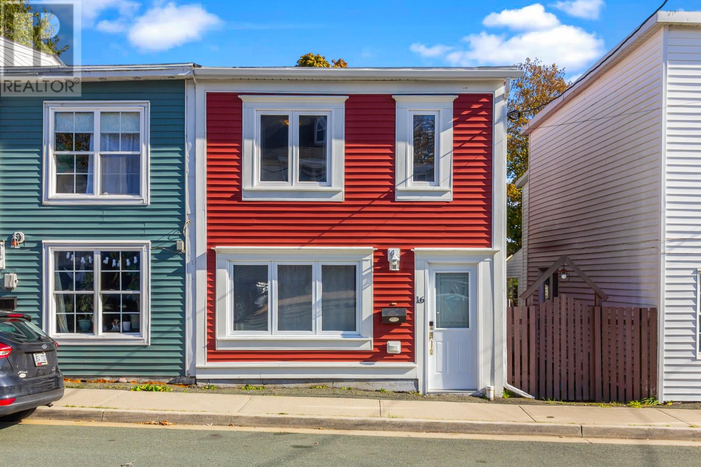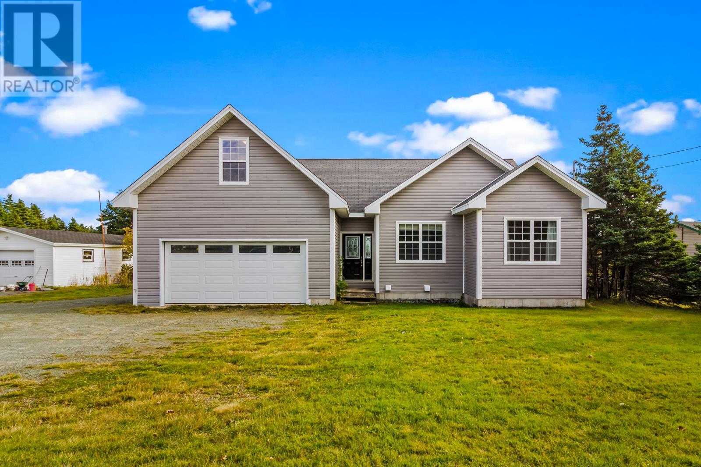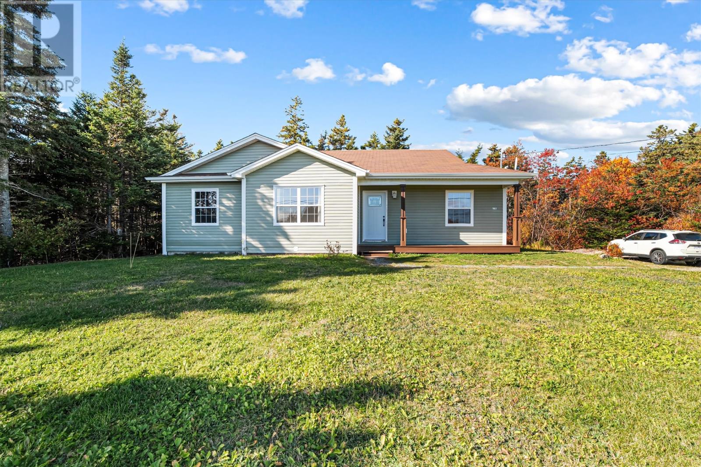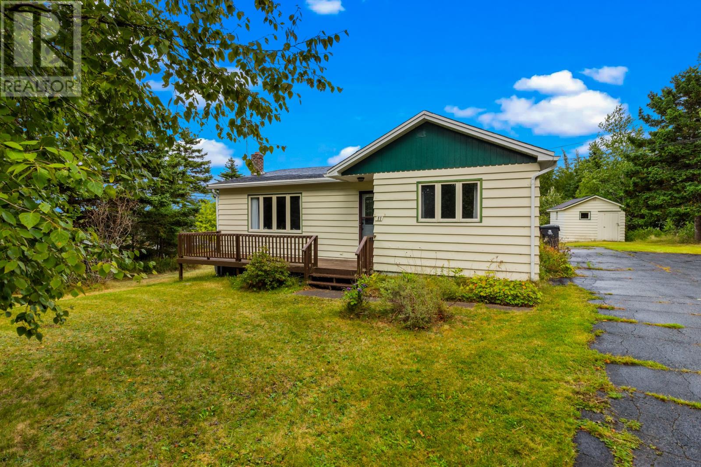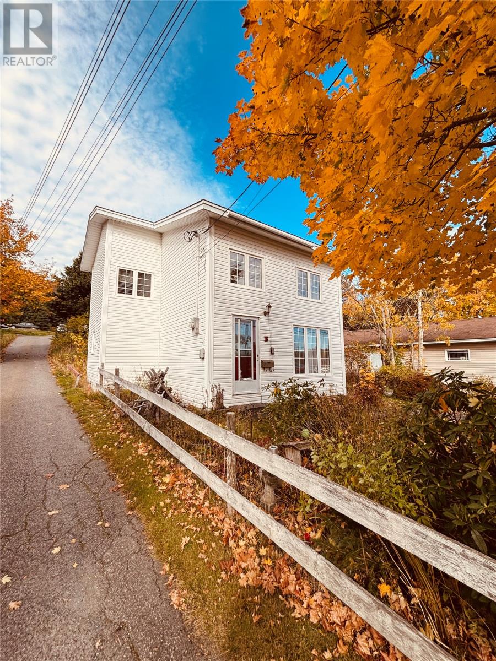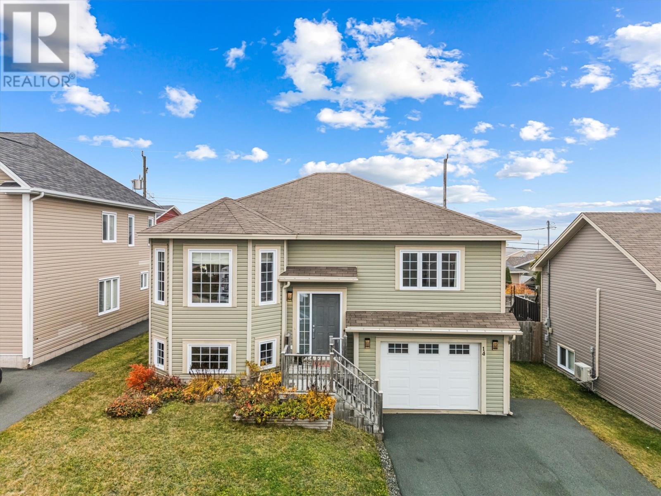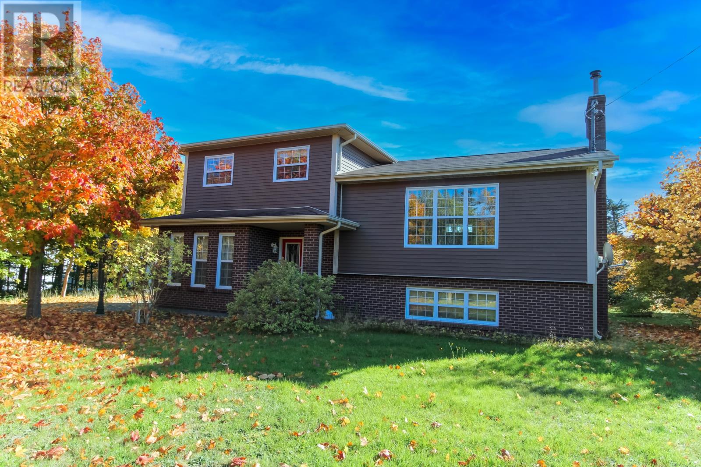- Houseful
- NL
- Long Harbour
- A0B
- 215 Main St
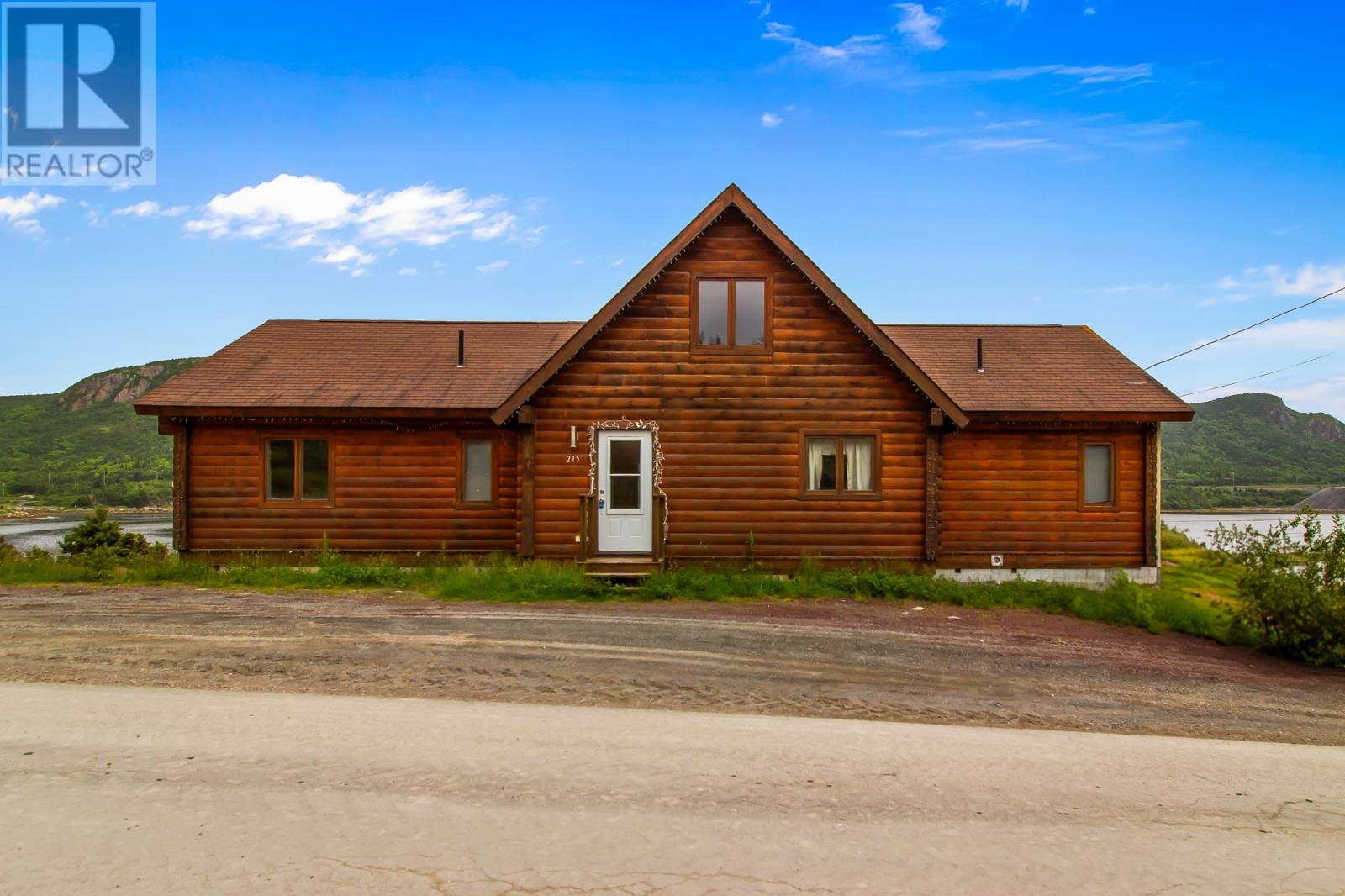
215 Main St
215 Main St
Highlights
Description
- Home value ($/Sqft)$50/Sqft
- Time on Houseful85 days
- Property typeSingle family
- Year built1990
- Mortgage payment
Experience breathtaking Oceanfront living in this charming chalet property located in Long Harbor. Perfectly suited as a private residence or cabin, located just over an hour from St John's, this home offers stunning coastal views. Perfect option to add a Warf right on the ocean, as many neighbors have done! The spacious main floor features three large bedrooms, including a generous master suite with a private ensuite. The large, kitchen provides plenty of space for preparing meals and entertaining. Drive-in access to the backyard makes outdoor activities and ease of convenience a breeze. Whether used as a year-round residence or a peaceful getaway, this property offers a perfect blend of comfort and natural beauty. Sold "AS IS WHERE IS" (id:63267)
Home overview
- Heat source Electric
- Heat type Baseboard heaters
- Sewer/ septic Septic tank
- # total stories 1
- # full baths 2
- # half baths 1
- # total bathrooms 3.0
- # of above grade bedrooms 4
- Flooring Laminate
- Lot size (acres) 0.0
- Building size 2997
- Listing # 1288542
- Property sub type Single family residence
- Status Active
- Not known 14.8m X 17m
Level: 2nd - Bedroom 13.9m X 12.6m
Level: Basement - Recreational room 42.2m X 29.1m
Level: Basement - Bathroom (# of pieces - 1-6) 7.8m X 9.4m
Level: Basement - Ensuite 9.7m X 8.9m
Level: Main - Living room 21.1m X 15.9m
Level: Main - Kitchen 10.11m X 13.9m
Level: Main - Primary bedroom 13.9m X 13.1m
Level: Main - Bedroom 12.8m X 10.1m
Level: Main - Bedroom 12.8m X 10.11m
Level: Main - Dining room 10.2m X 17.1m
Level: Main - Bathroom (# of pieces - 1-6) 7.9m X 7.6m
Level: Main
- Listing source url Https://www.realtor.ca/real-estate/28674466/215-main-street-long-harbour
- Listing type identifier Idx

$-400
/ Month

