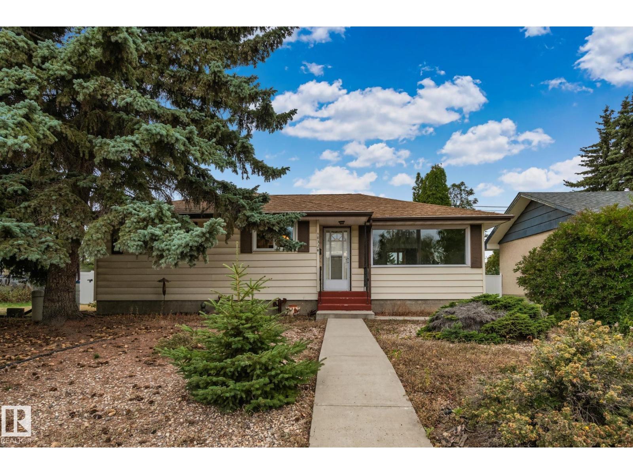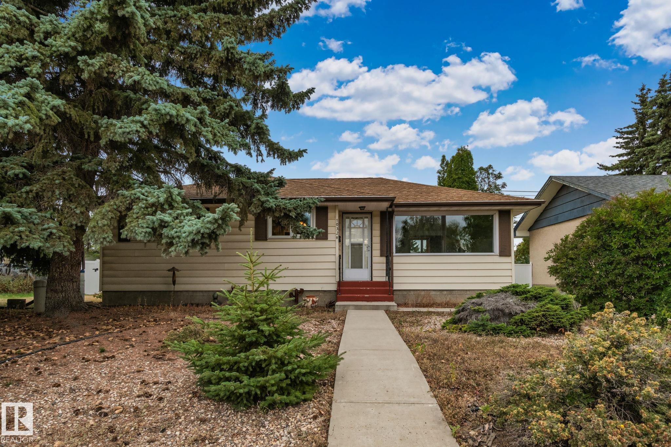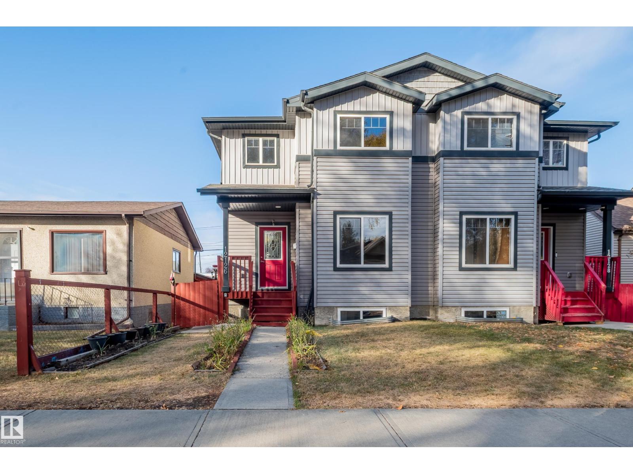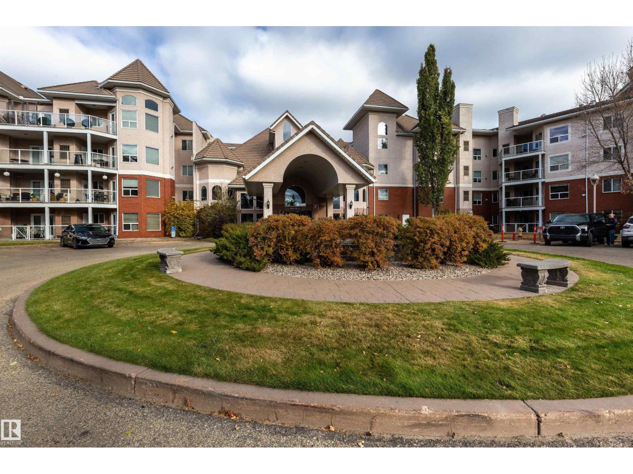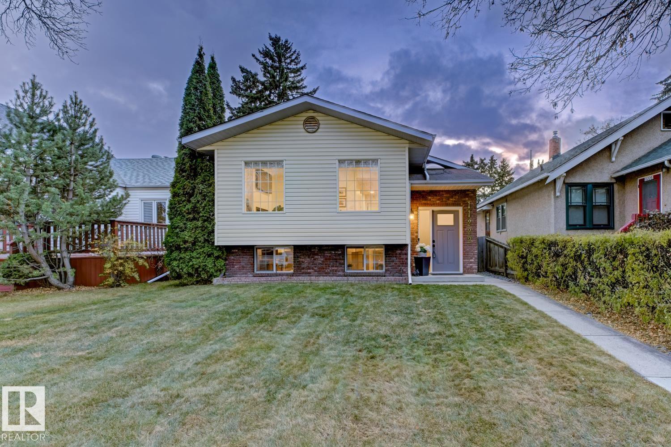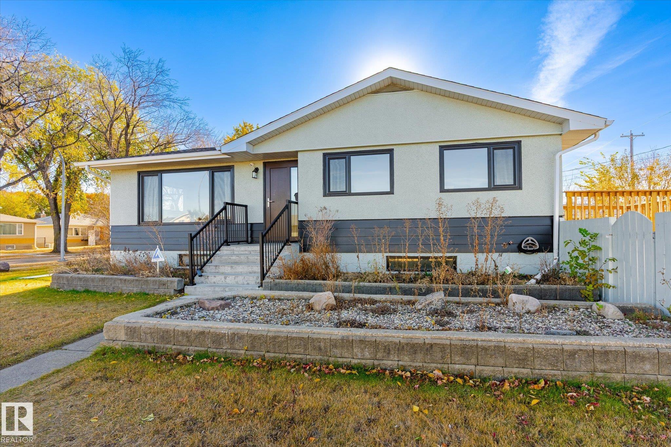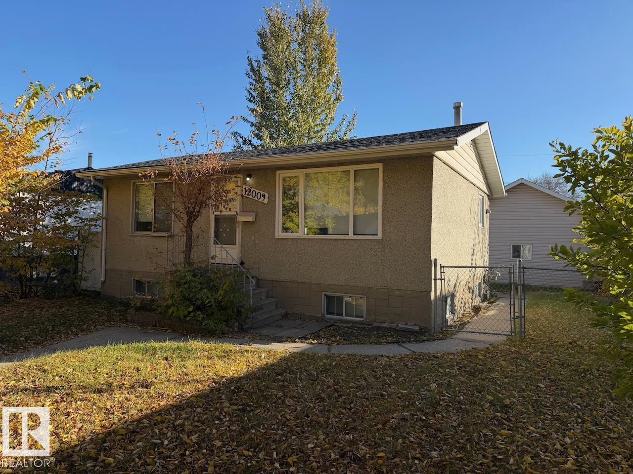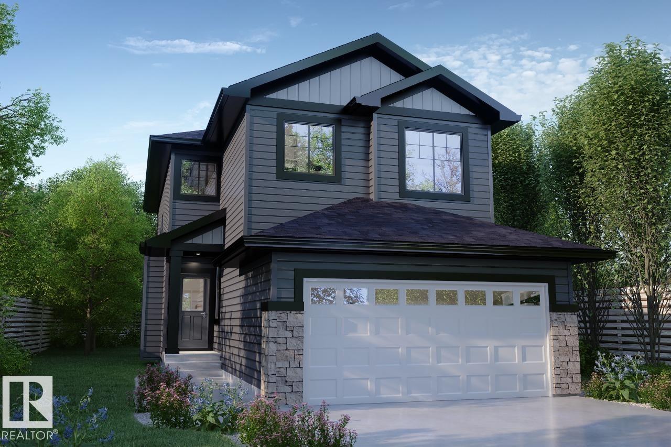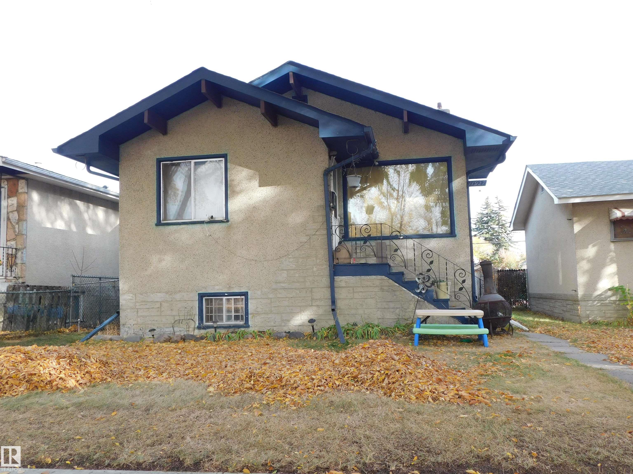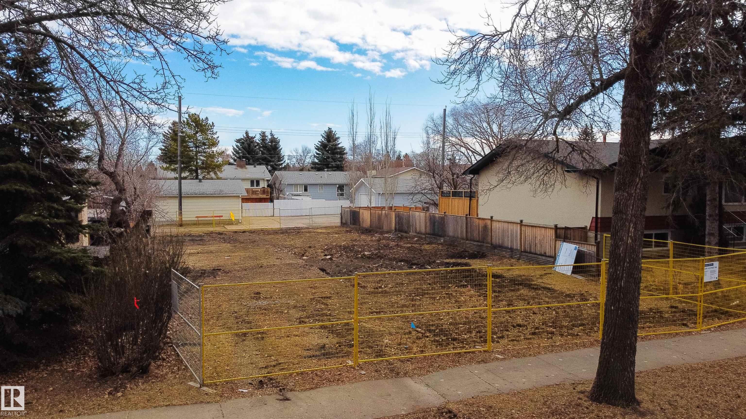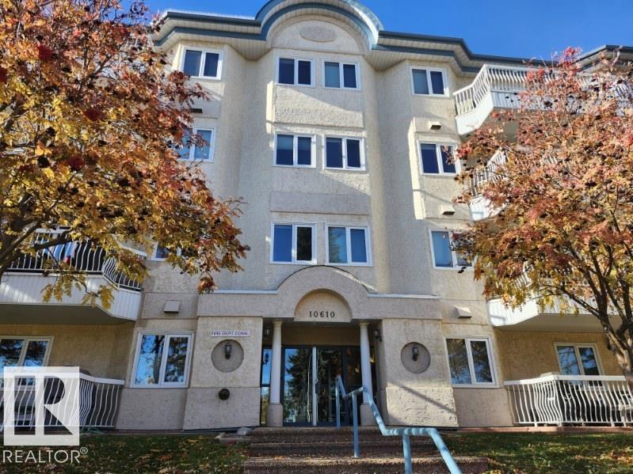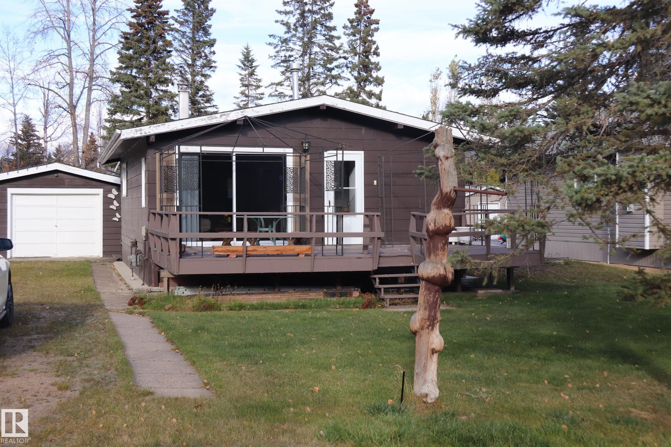
Highlights
This home is
14%
Time on Houseful
25 hours
Home features
Garage
School rated
6.1/10
Description
- Home value ($/Sqft)$411/Sqft
- Time on Housefulnew 25 hours
- Property typeResidential
- StyleBungalow
- Neighbourhood
- Median school Score
- Year built1968
- Mortgage payment
Great opportunity awaits you in this well maintained cabin at Long Lake. You will love the light that flows through this well laid out cabin with vaulted ceilings (cedar finish). Enjoy the large kitchen with a nook area, spacious living room with a woodburning fireplace, furnace/storage room, 3 piece bathroom, 2 bedrooms and a mudroom. There is a guest cabin with additional living space. To complete you can park your car/boat/toys in the single car garage. Long lake offers great fishing, water sports, down hill skiing, golfing, many walking trails and more. There is a provincial campground and Boyle is 15 minutes away. The Hamlet of Long Lake is a community that many desire to have a property at. Don't miss out on this great property!
Kees Van Staveren
of MaxWell Challenge Realty,
MLS®#E4463380 updated 19 hours ago.
Houseful checked MLS® for data 19 hours ago.
Home overview
Amenities / Utilities
- Heat source Paid for
- Heat type Forced air-1, natural gas
Exterior
- Foundation See remarks
- Roof Asphalt shingles
- Exterior features Beach access, boating, cul-de-sac, flat site, lake access property, landscaped, level land, low maintenance landscape, recreation use, ski hill nearby
- # parking spaces 4
- Has garage (y/n) Yes
- Parking desc Single garage detached
Interior
- # full baths 1
- # total bathrooms 1.0
- # of above grade bedrooms 2
- Flooring Carpet, linoleum
- Appliances Oven-microwave, refrigerator, stove-electric, see remarks
- Has fireplace (y/n) Yes
Location
- Community features Ceiling 10 ft., deck, patio, vaulted ceiling, natural gas bbq hookup
- Area Thorhild
- Zoning description Zone 60
- Directions E009872
Lot/ Land Details
- Lot desc Rectangular
Overview
- Basement information None, no basement
- Building size 814
- Mls® # E4463380
- Property sub type Single family residence
- Status Active
Rooms Information
metric
- Kitchen room 12m X 9.4m
- Master room 11.5m X 10m
- Bedroom 2 11.5m X 7.9m
- Other room 2 5.9m X 6.2m
- Other room 1 8.6m X 9.5m
- Living room 11.4m X 17.4m
Level: Main - Dining room 12m X 6.9m
Level: Main
SOA_HOUSEKEEPING_ATTRS
- Listing type identifier Idx

Lock your rate with RBC pre-approval
Mortgage rate is for illustrative purposes only. Please check RBC.com/mortgages for the current mortgage rates
$-893
/ Month25 Years fixed, 20% down payment, % interest
$
$
$
%
$
%

Schedule a viewing
No obligation or purchase necessary, cancel at any time
Nearby Homes
Real estate & homes for sale nearby

