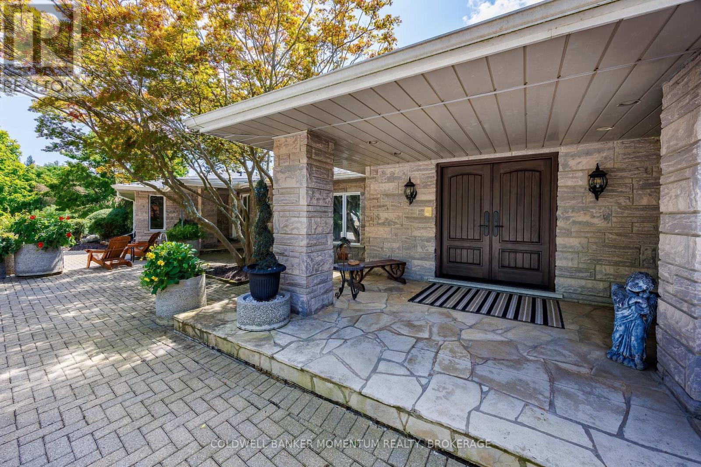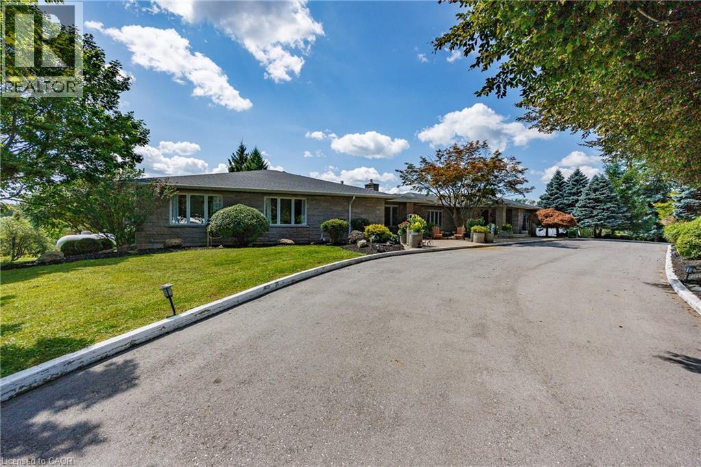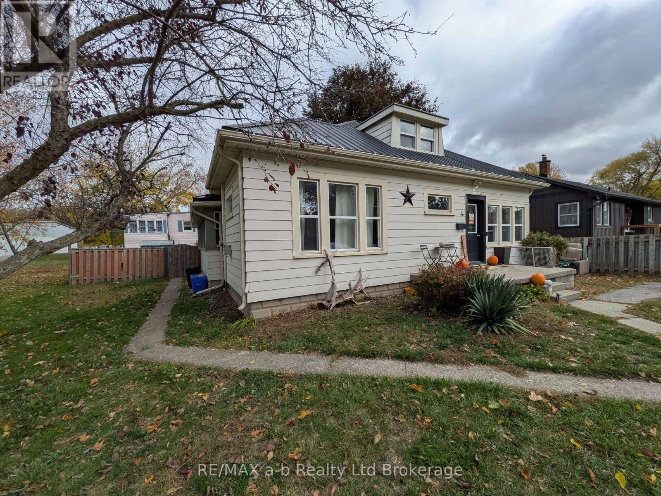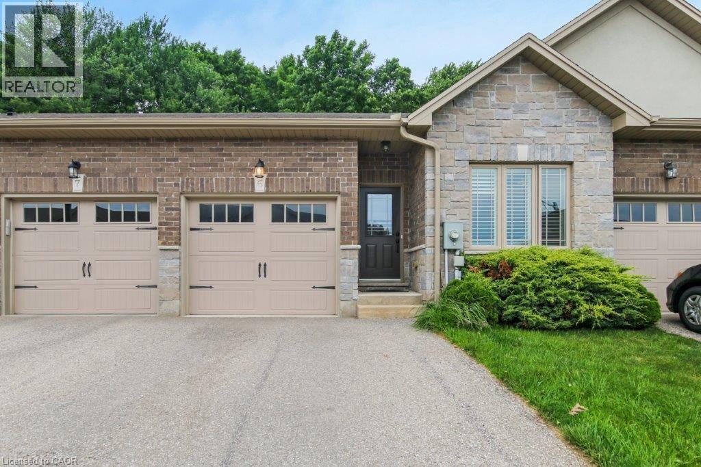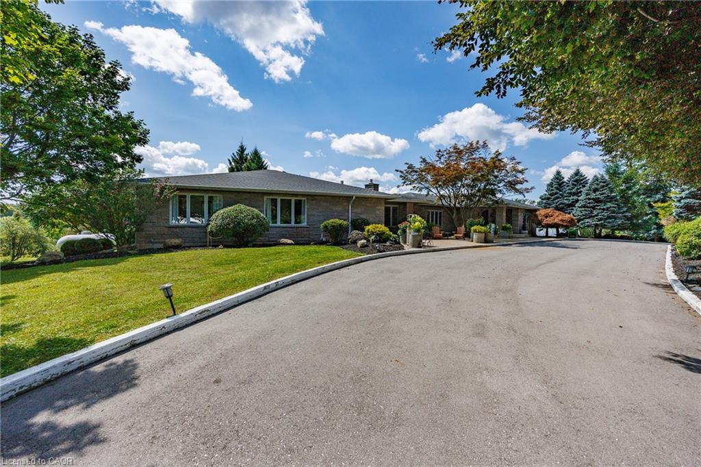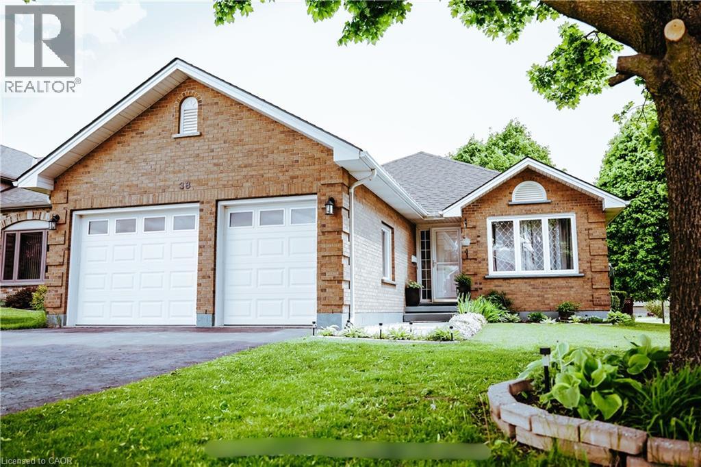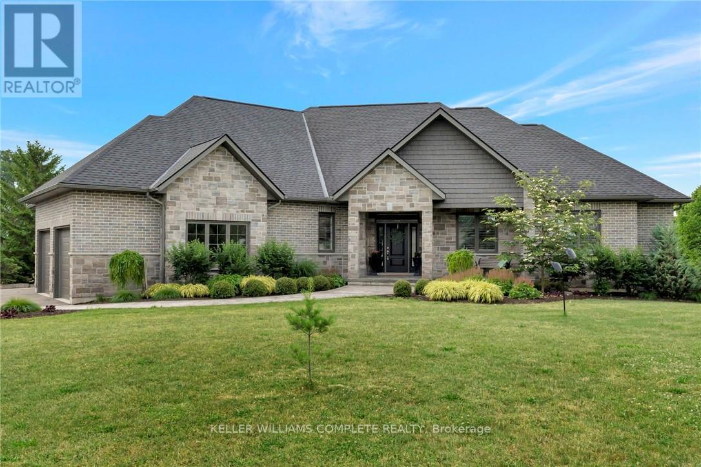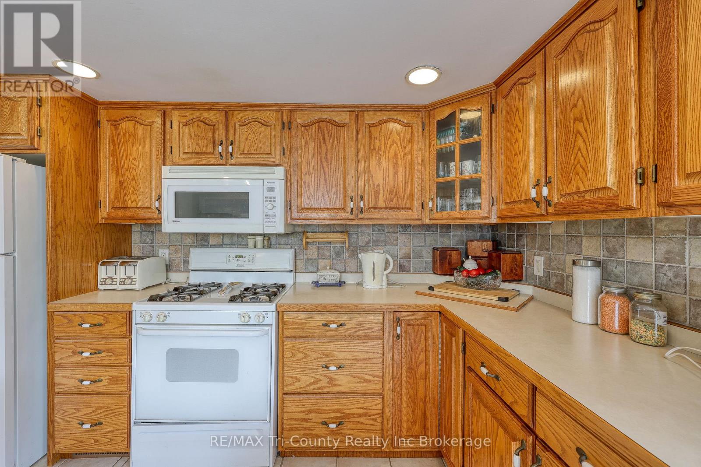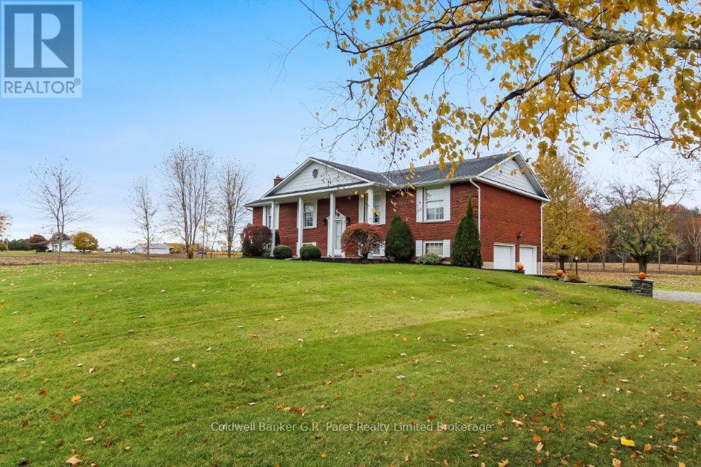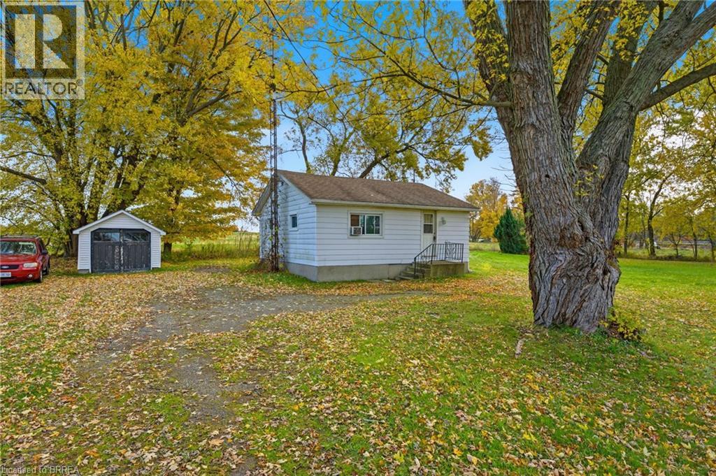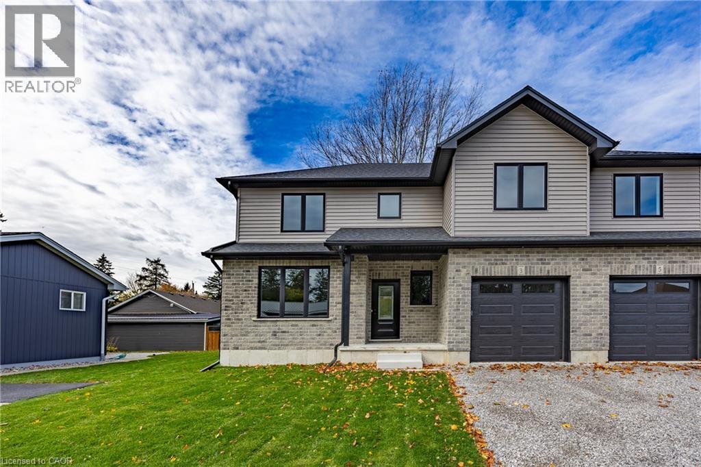- Houseful
- ON
- Norfolk County
- N0E
- 11 Bass Ln
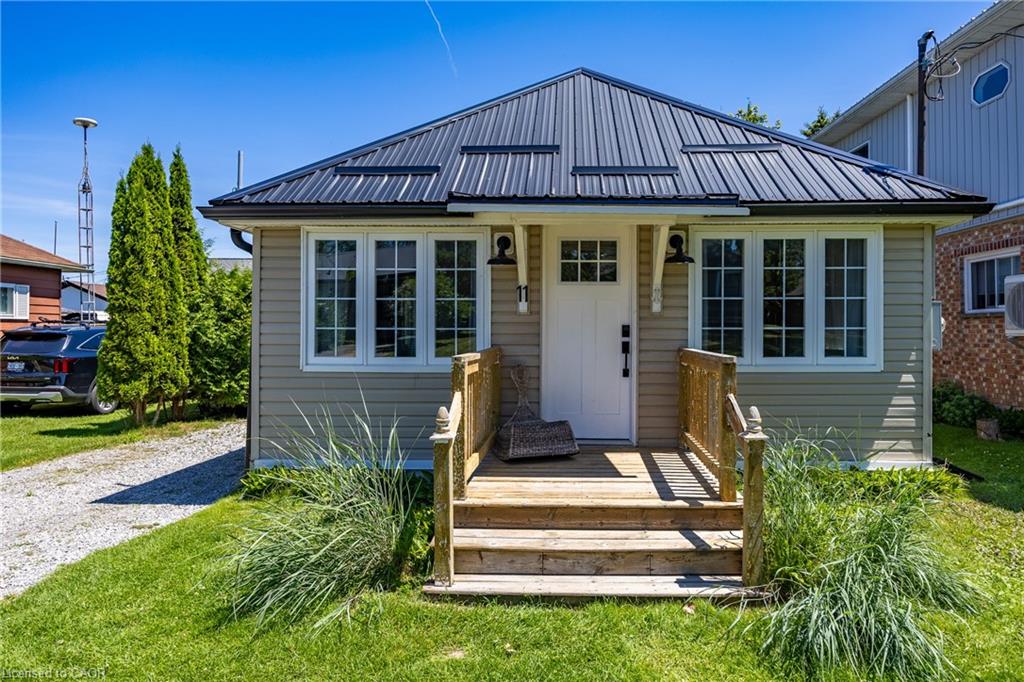
Highlights
Description
- Home value ($/Sqft)$867/Sqft
- Time on Houseful33 days
- Property typeResidential
- StyleBungalow
- Median school Score
- Year built1950
- Mortgage payment
Updated 4-Season Cottage in Long Point, Ontario — Steps to the Beach! Discover your dream retreat in the heart of Long Point, just a short walk to the sandy shores of Lake Erie! This beautifully renovated 4-season cottage offers the perfect blend of comfort, style, and location — ideal as a year-round, vacation getaway, or short-term rental investment. Updated in 2022, this 2-bedroom, 1-bathroom gem features a bright open-concept layout with vaulted ceilings, fresh paint throughout, and modern finishes. The kitchen shines with new cabinetry, appliances, and countertops, while the fully renovated bathroom adds a spa-like touch. Durable new flooring, updated insulation, and new windows and doors ensure year-round efficiency and comfort. Stay cozy in cooler months by the charming fireplace, and cool during summer with a ductless heat pump and A/C. The steel roof and upgraded 200-amp service add durability and peace of mind. Step outside to a private rear deck perfect for morning coffee or evening BBQs. Gather with friends around the firepit, and store your beach and outdoor gear in the on-site shed. All of this just minutes from Long Point Provincial Park, local marinas, nature trails, birding hotspots, and of course — the beach! Whether you’re looking for a personal escape or a smart lakeside investment, this inviting, move-in-ready cottage checks all the boxes.
Home overview
- Cooling Ductless
- Heat type Electric, heat pump
- Pets allowed (y/n) No
- Sewer/ septic Holding tank
- Utilities Cell service, electricity connected, fibre optics, garbage/sanitary collection, recycling pickup, phone available
- Construction materials Vinyl siding
- Roof Metal
- Exterior features Landscaped
- Other structures Shed(s)
- # parking spaces 2
- Parking desc Gravel
- # full baths 1
- # total bathrooms 1.0
- # of above grade bedrooms 2
- # of rooms 6
- Appliances Water heater owned, hot water tank owned, range hood, refrigerator, stove
- Has fireplace (y/n) Yes
- Laundry information None
- Interior features High speed internet
- County Norfolk
- Area South walsingham
- Water source Co-operative
- Zoning description Rr
- Directions Sism971
- Lot desc Urban, rectangular, beach, campground, near golf course, marina, playground nearby, school bus route, shopping nearby
- Lot dimensions 40 x 75
- Approx lot size (range) 0 - 0.5
- Basement information Crawl space, unfinished
- Building size 600
- Mls® # 40775012
- Property sub type Single family residence
- Status Active
- Tax year 2025
- Primary bedroom Main
Level: Main - Bathroom Main
Level: Main - Bedroom Main
Level: Main - Dining room Main
Level: Main - Living room Main
Level: Main - Kitchen Main
Level: Main
- Listing type identifier Idx

$-1,387
/ Month

