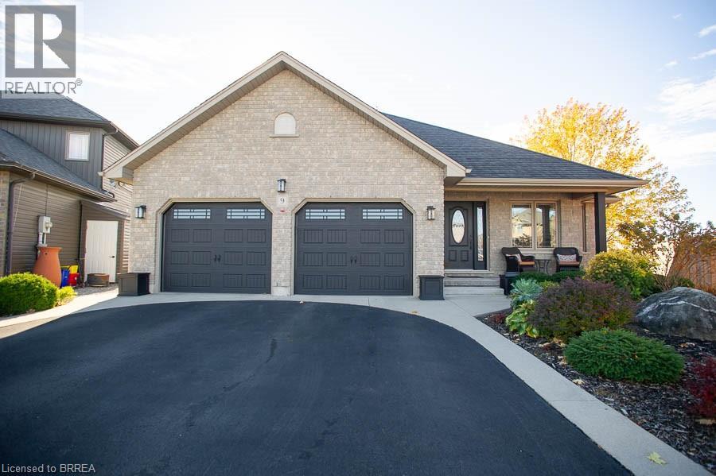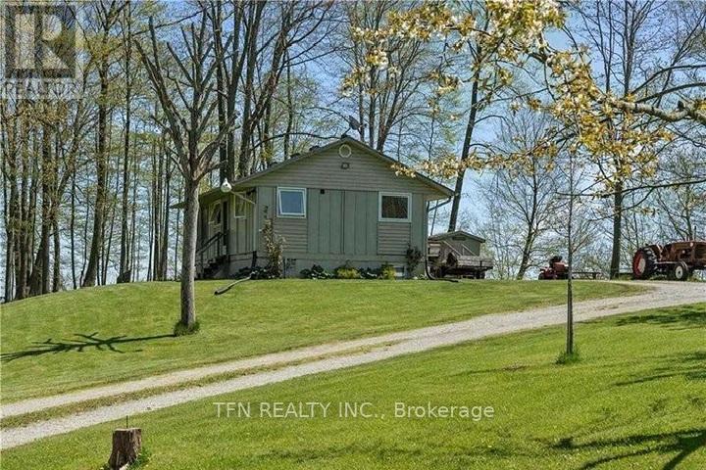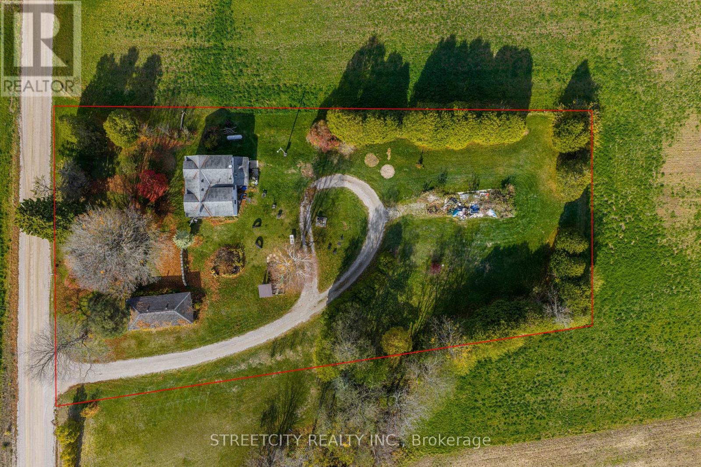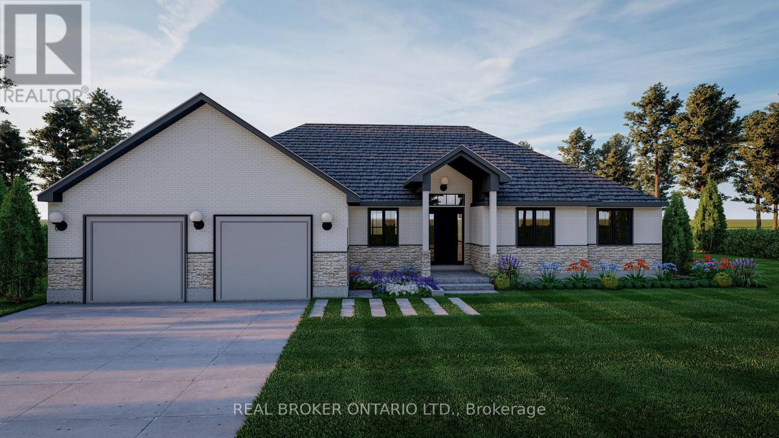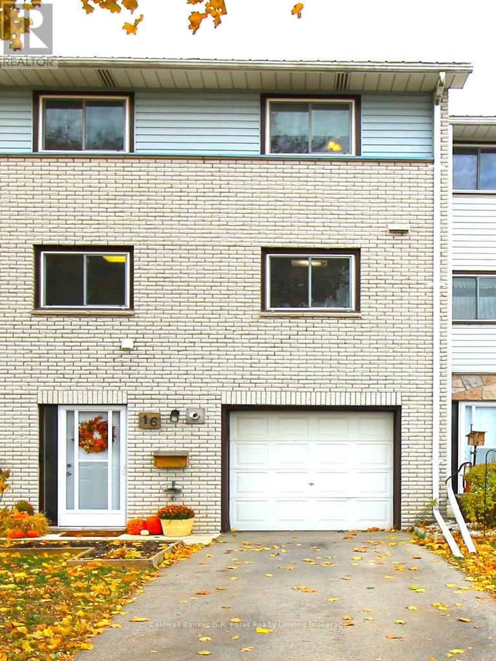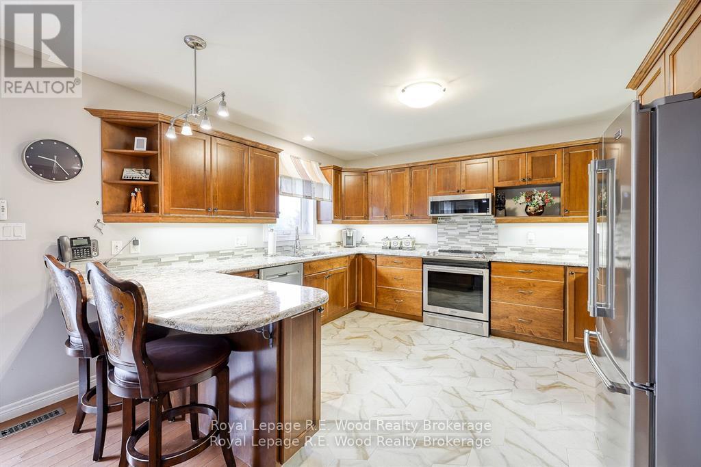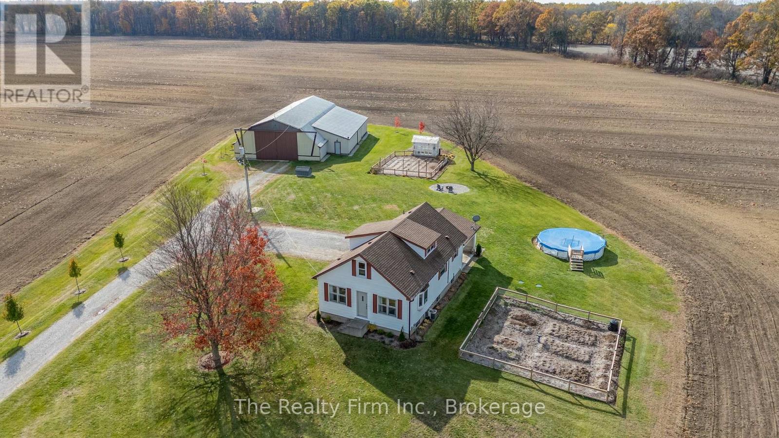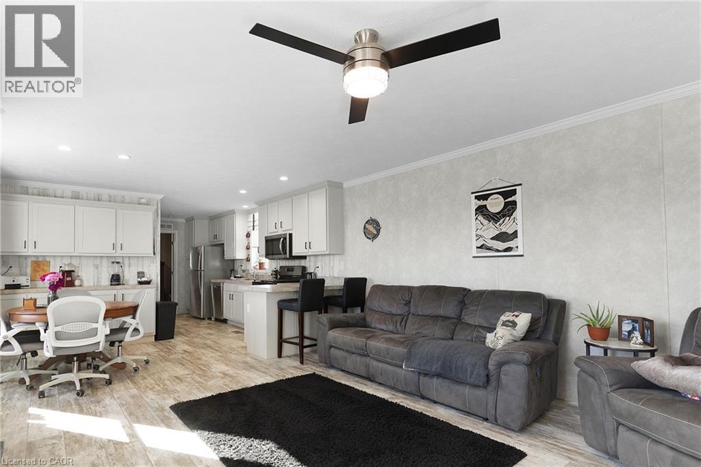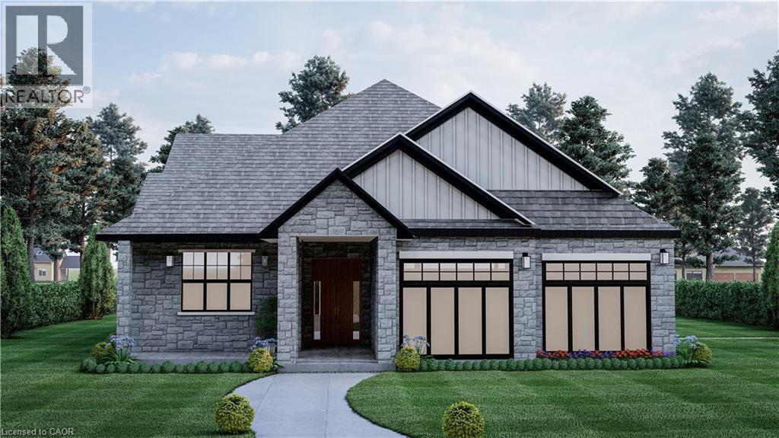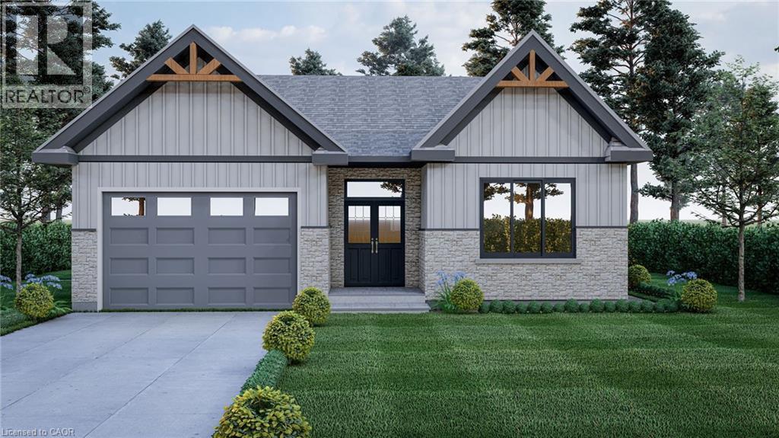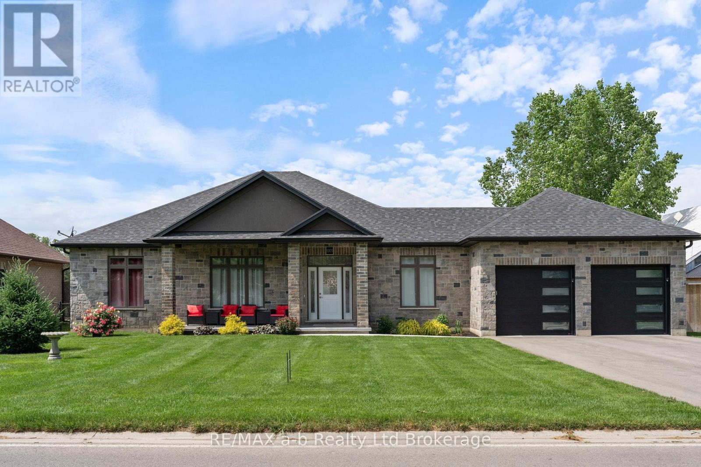- Houseful
- ON
- Long Point
- N0E
- 24 Erie Blvd
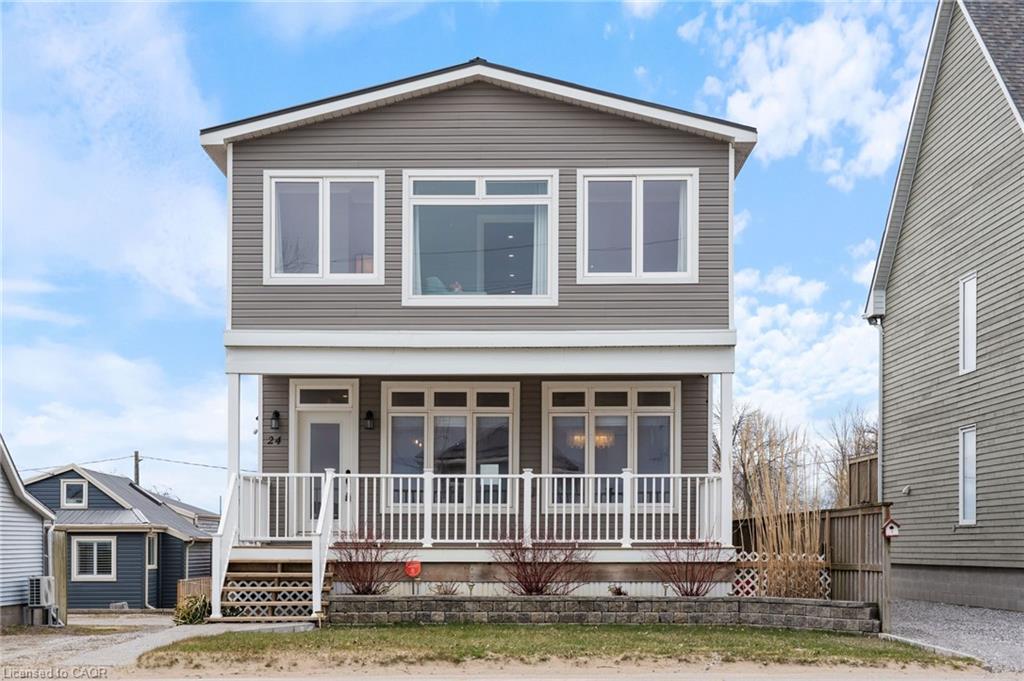
24 Erie Blvd
24 Erie Blvd
Highlights
Description
- Home value ($/Sqft)$477/Sqft
- Time on Houseful49 days
- Property typeResidential
- StyleTwo story
- Median school Score
- Year built2020
- Mortgage payment
The Ultimate Vacation Home! Welcome to the best of both worlds—this rare gem is perfectly positioned directly across from the sandy shores of Lake Erie and nestled along a tranquil channel where you can dock your own boats! Offering year-round comfort, this fully winterized 4-bedroom, 2-bath vacation home delivers a lifestyle that’s both relaxing and adventurous. Enjoy deeded beachfront access through proportionate ownership in a vacant beachfront lot—ideal for sunbathing, swimming, or beachcombing just steps from your door. Thoughtfully designed to celebrate the surrounding natural beauty, the cottage features banks of large windows on both levels to flood the open-concept living, dining, and kitchen spaces with mesmerizing lake views. Step out onto the expansive covered wooden porch that stretches the full width of the cottage—perfect for sipping your morning coffee to the soundtrack of waves or winding down under a canopy of stars with a glass of wine. Upstairs, the principal bedroom boasts a private balcony with peaceful views over the deep backyard and channel, while a sunroom spanning the full width of the second floor invites you to relax and soak in panoramic lake vistas. Additional highlights include main floor laundry, two full bathrooms, and engineered drawings for a future boathouse—your dreams of waterfront living are ready to set sail. Whether you’re entertaining, escaping, or exploring, this property offers the ultimate lakeside lifestyle.
Home overview
- Cooling Central air
- Heat type Fireplace(s), forced air-propane
- Pets allowed (y/n) No
- Sewer/ septic Holding tank
- Utilities Propane
- Construction materials Vinyl siding
- Roof Metal
- Exterior features Balcony
- # parking spaces 4
- # full baths 1
- # half baths 1
- # total bathrooms 2.0
- # of above grade bedrooms 4
- # of rooms 12
- Appliances Water heater owned, built-in microwave, dishwasher, dryer, refrigerator, stove
- Has fireplace (y/n) Yes
- Laundry information Main level
- County Norfolk
- Area South walsingham
- View Beach, canal, lake, water
- Water body type Lake, direct waterfront, water access deeded, boat access - parking deeded, access to water, lake privileges
- Water source Cistern
- Zoning description Rr
- Directions Sism431
- Lot desc Urban, rectangular, beach, campground, marina
- Lot dimensions 45 x 187
- Water features Lake, direct waterfront, water access deeded, boat access - parking deeded, access to water, lake privileges
- Approx lot size (range) 0 - 0.5
- Basement information Walk-out access, partial, unfinished
- Building size 1782
- Mls® # 40770612
- Property sub type Single family residence
- Status Active
- Virtual tour
- Tax year 2024
- Sunroom Second
Level: 2nd - Bedroom Second
Level: 2nd - Bedroom Second
Level: 2nd - Bathroom Second
Level: 2nd - Primary bedroom Second
Level: 2nd - Bedroom Second
Level: 2nd - Foyer Main
Level: Main - Dining room Main
Level: Main - Pantry Main
Level: Main - Kitchen Main
Level: Main - Living room Main
Level: Main - Bathroom Main
Level: Main
- Listing type identifier Idx

$-2,266
/ Month

