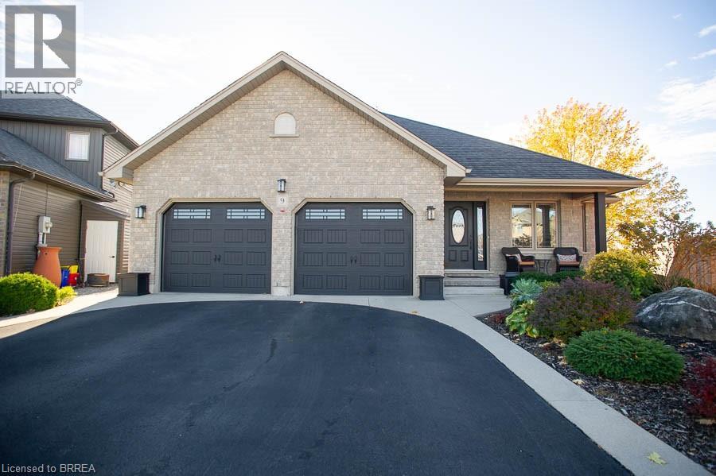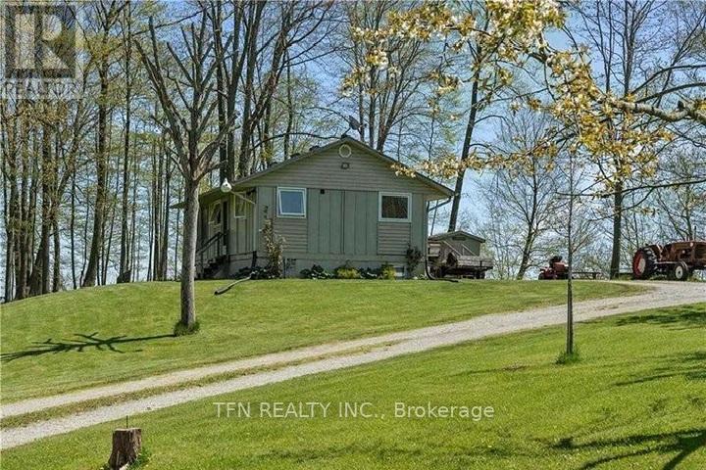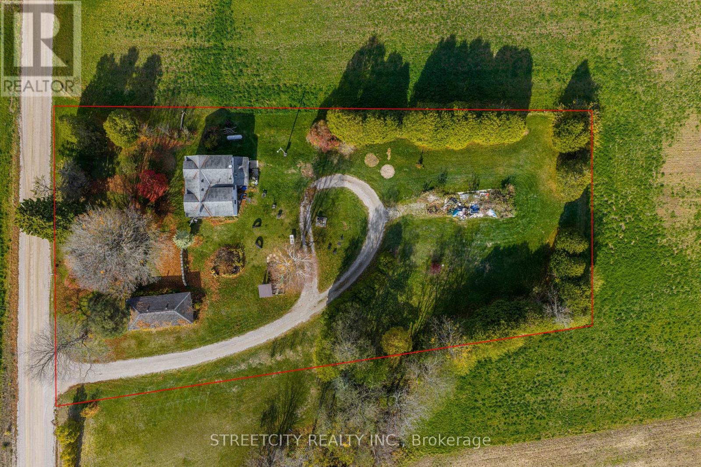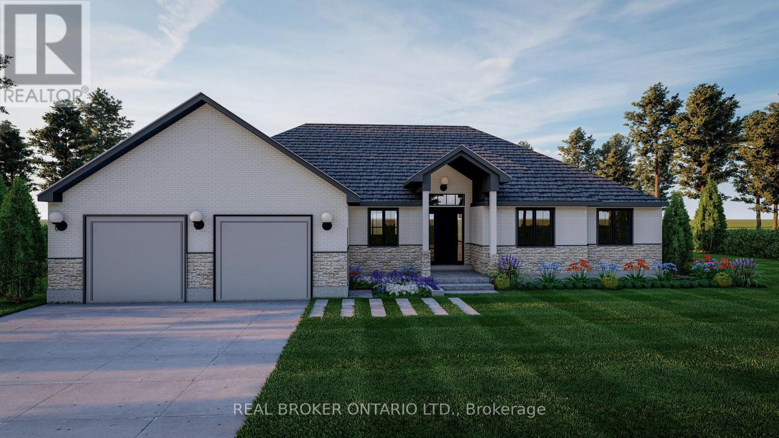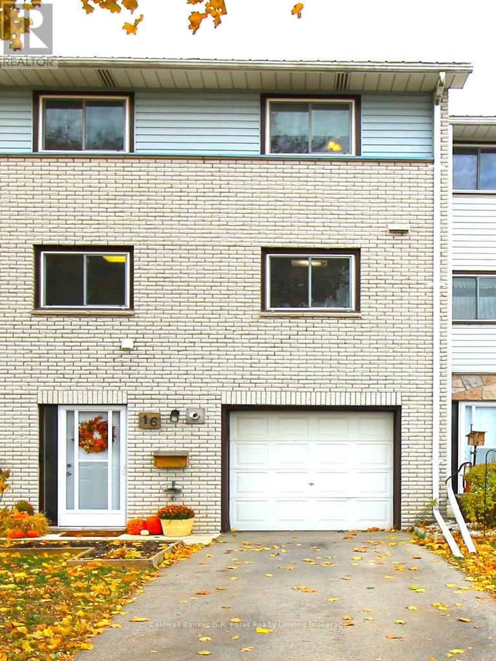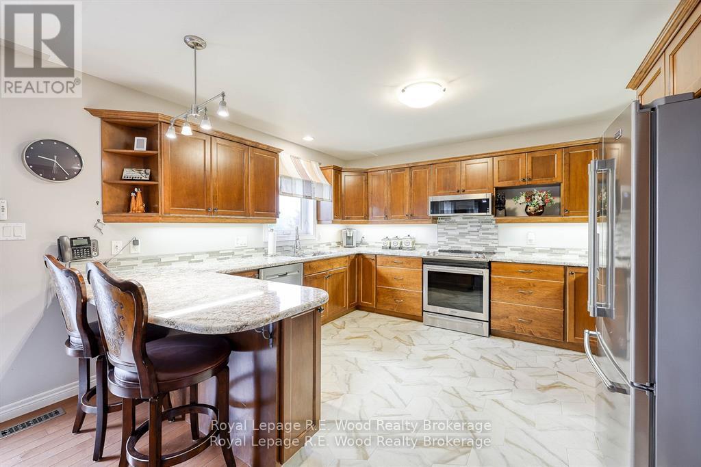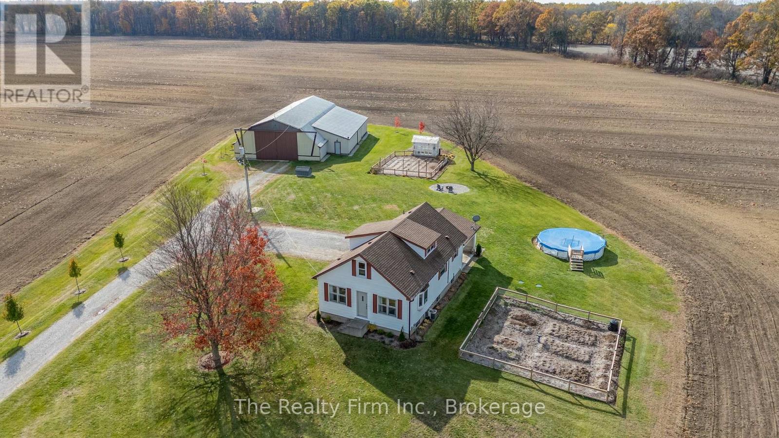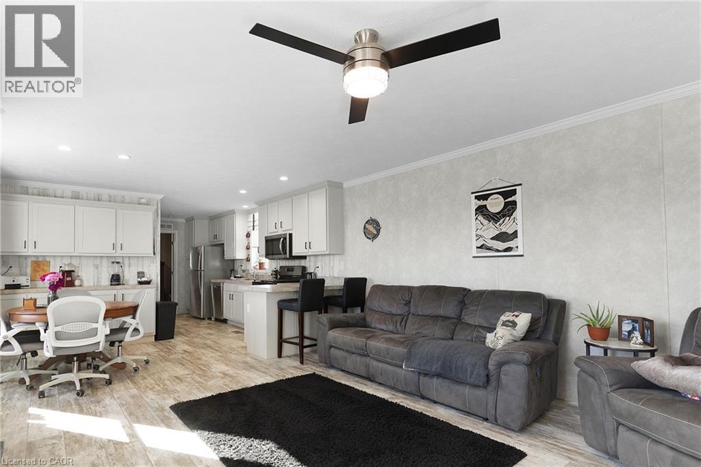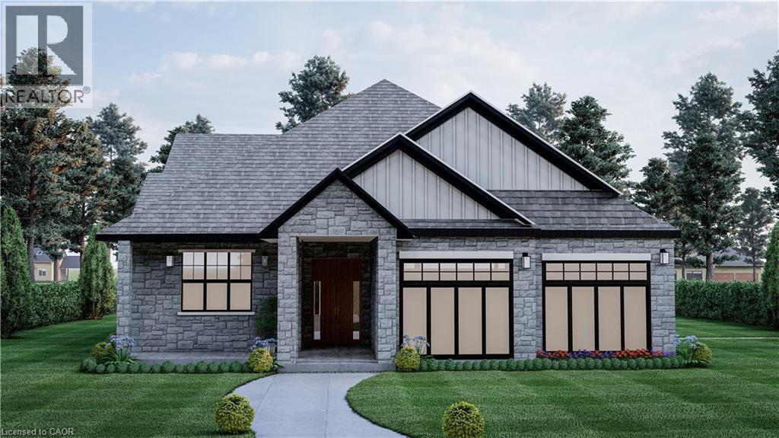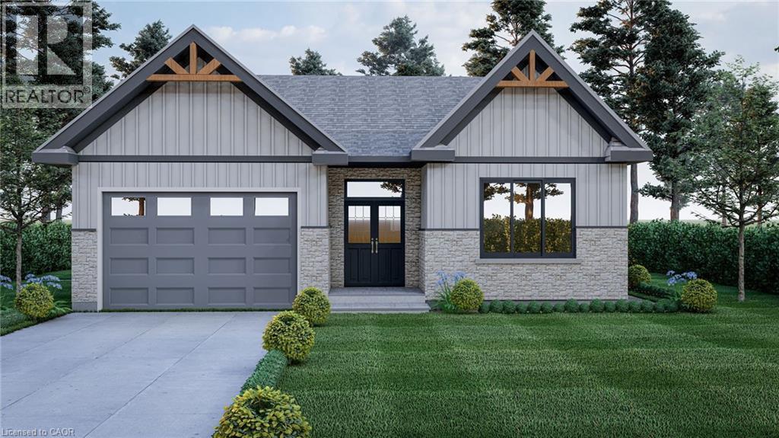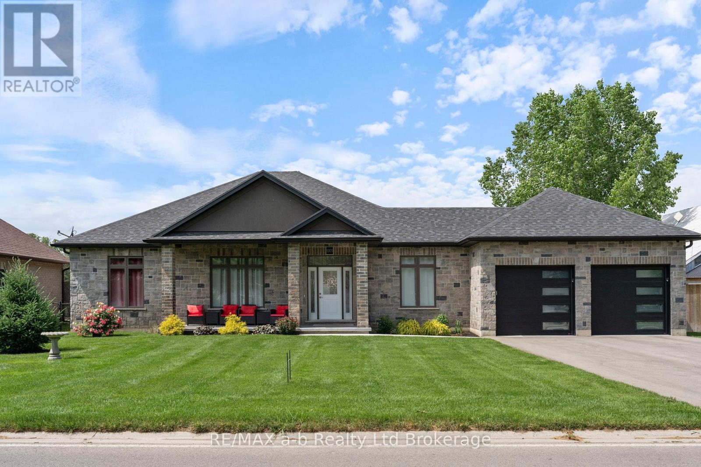- Houseful
- ON
- Long Point
- N0E
- 86 Old Cut Blvd
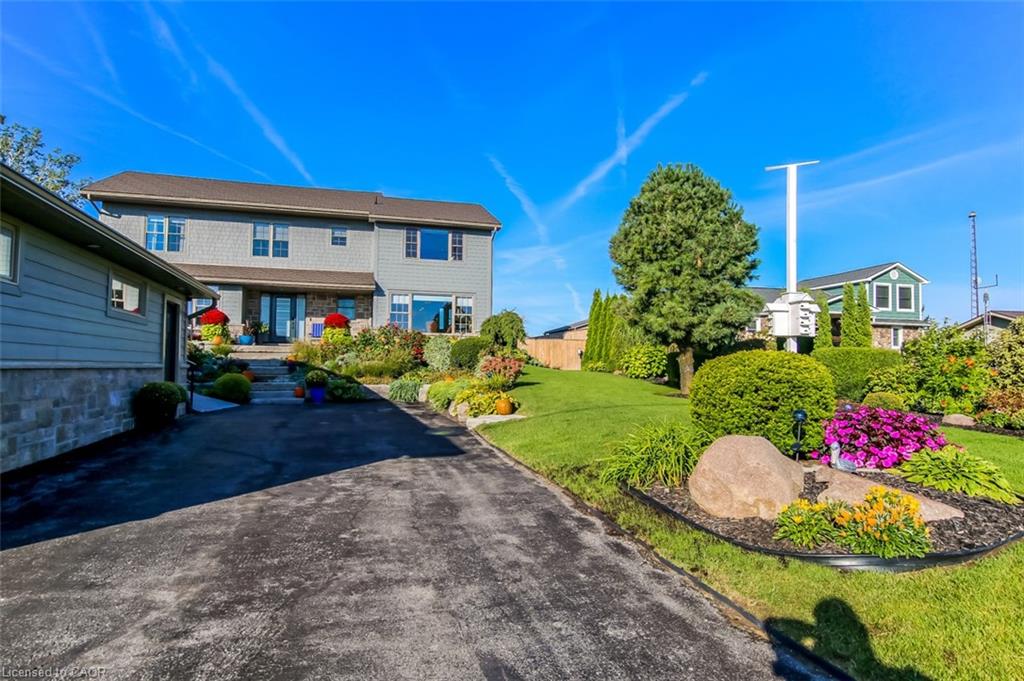
Highlights
Description
- Home value ($/Sqft)$905/Sqft
- Time on Houseful45 days
- Property typeResidential
- StyleTwo story
- Median school Score
- Lot size70.07 Acres
- Year built1991
- Garage spaces2
- Mortgage payment
Welcome to this stunning 2-storey lake house, perfectly situated along the channel on Long Point’s sought-after Old Cut Boulevard. From the moment you arrive, you’ll be impressed by the double garage, paved driveway, professional landscaping, heated sidewalk and ramp, plus an irrigation system controllable from your phone. Featuring James Hardie siding, shingle-style metal roof, new windows, and Gutter-Guard eavestroughs, this home is built to last. Step inside to a welcoming foyer with a striking staircase. The main-floor bedroom is wheelchair accessible with an ensuite featuring heated floors (Wi-Fi controlled), lighted mirror, tub, and walk-in shower. The vaulted Great Room boasts a floor-to-ceiling stone fireplace and patio doors opening to a multi-level deck with screened 10×12 gazebo. A cozy sitting room overlooks the channel and bay, while the den is ideal for reading or entertaining. The chef’s kitchen offers granite counters, stainless appliances, double wall oven, induction range, and a bright dining area with sunrise views. Main-floor laundry is tucked conveniently off the kitchen. Upstairs, the primary suite is a true retreat, complete with oversized skylight for stargazing, luxury ensuite with Toto bidet, steam shower, heated floors, and smart controls. Step into the four-season sunroom, where heated floors and a dual heat pump keep you comfortable as you enjoy the breathtaking views. Two additional bedrooms and another full bath complete the upper level. Smart blinds throughout, numerous upgrades, and exceptional attention to detail make this property a must-see. Call today for more information. Alternate mls # X12426976
Home overview
- Cooling Central air
- Heat type Forced air, propane
- Pets allowed (y/n) No
- Sewer/ septic Septic tank
- Utilities Fibre optics, recycling pickup
- Construction materials Other
- Foundation Concrete block
- Roof Fiberglass, metal
- Exterior features Deeded water access, fishing, landscape lighting, landscaped, lawn sprinkler system, privacy, recreational area, year round living
- Other structures None
- # garage spaces 2
- # parking spaces 4
- Has garage (y/n) Yes
- Parking desc Detached garage, garage door opener, asphalt
- # full baths 3
- # half baths 1
- # total bathrooms 4.0
- # of above grade bedrooms 4
- # of rooms 16
- Appliances Range, oven, water heater owned, water purifier, water softener, built-in microwave, dishwasher, dryer, freezer, hot water tank owned, microwave, range hood, refrigerator, stove, washer
- Has fireplace (y/n) Yes
- Laundry information Laundry room
- Interior features High speed internet, air exchanger, auto garage door remote(s), ceiling fan(s), separate heating controls, sewage pump, water treatment
- County Norfolk
- Area South walsingham
- View Bay, lake, panoramic
- Water body type Lake, direct waterfront, west, boat access - parking deeded, canal front, access to water, lake privileges, lake/pond
- Water source Sandpoint well
- Zoning description Rr
- Directions Sism812
- Elementary school Port rowan/langton
- High school Langton/simcoe
- Lot desc Urban, irregular lot, paved, beach, campground, near golf course, landscaped, marina, quiet area, school bus route
- Lot dimensions 70.07 x
- Water features Lake, direct waterfront, west, boat access - parking deeded, canal front, access to water, lake privileges, lake/pond
- Approx lot size (range) 0 - 0.5
- Basement information Full, partially finished, sump pump
- Building size 2983
- Mls® # 40771581
- Property sub type Single family residence
- Status Active
- Tax year 2025
- Bedroom Second
Level: 2nd - Bathroom Second
Level: 2nd - heated floor with steam shower
Level: 2nd - Primary bedroom Second
Level: 2nd - Foyer View of Great room of main level Great Room
Level: 2nd - Bedroom Second
Level: 2nd - Other Basement
Level: Basement - Bathroom Basement
Level: Basement - Foyer Main
Level: Main - Sitting room Main
Level: Main - Bathroom Wi fi enable heat control for floors,
Level: Main - Bedroom Main
Level: Main - Laundry Main
Level: Main - Eat in kitchen Main
Level: Main - Den Main
Level: Main - Great room Main
Level: Main
- Listing type identifier Idx

$-7,200
/ Month

