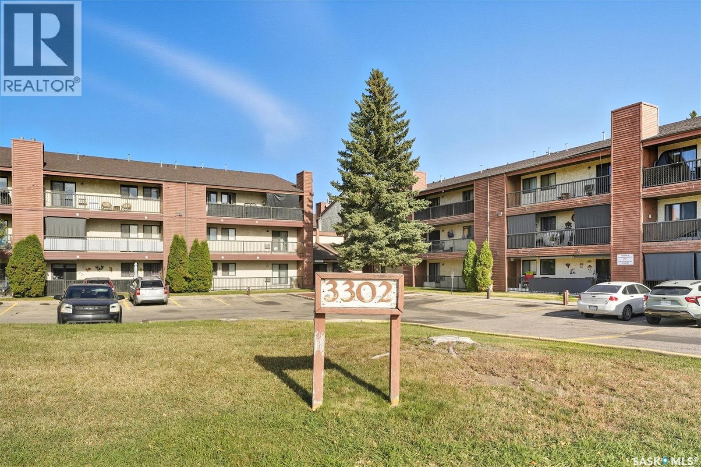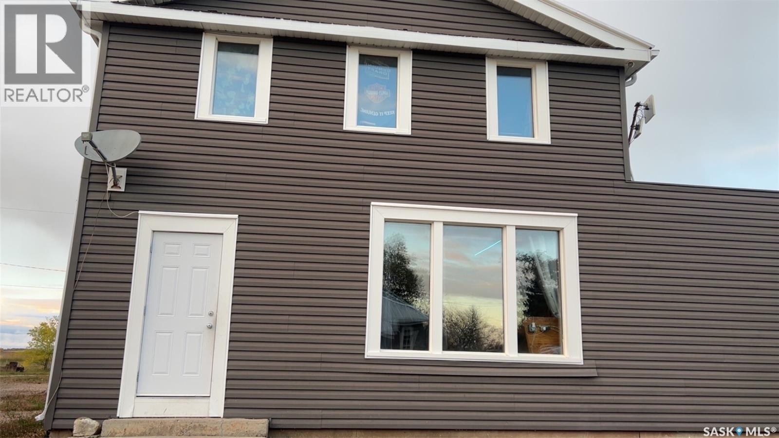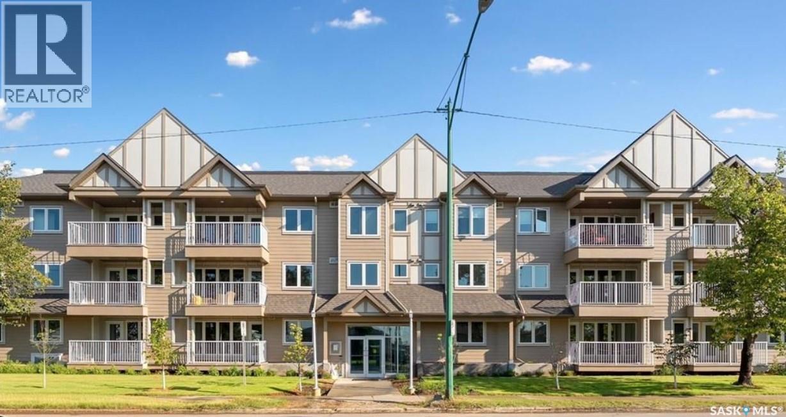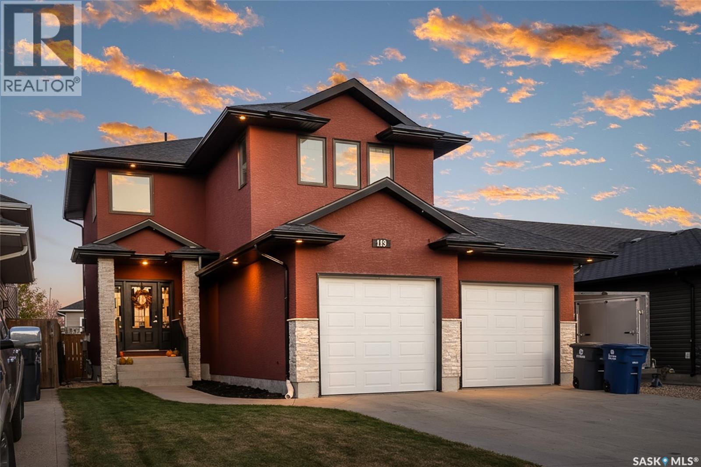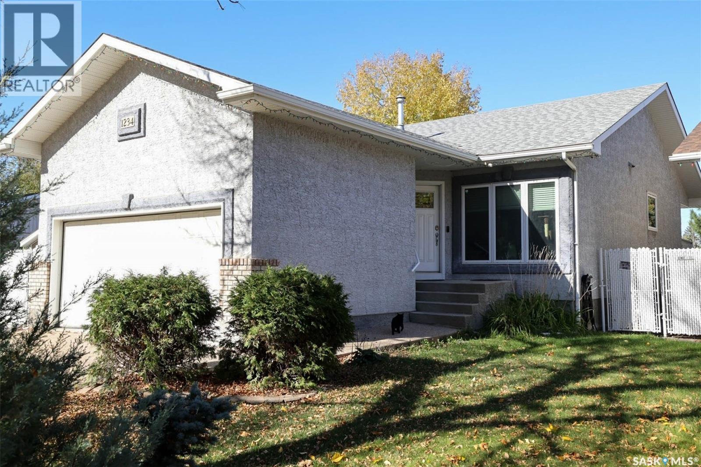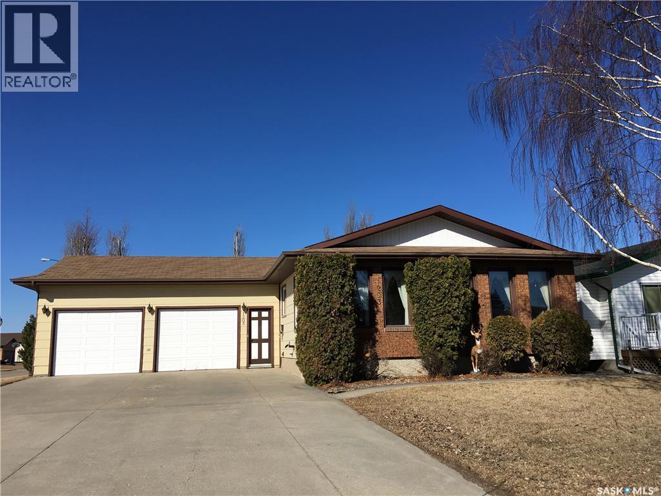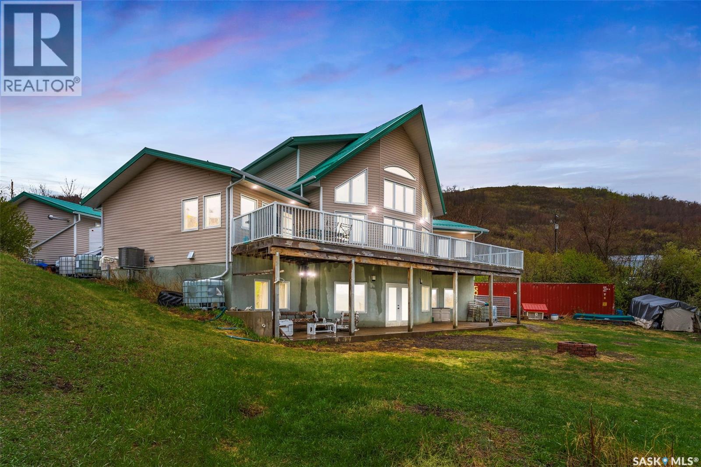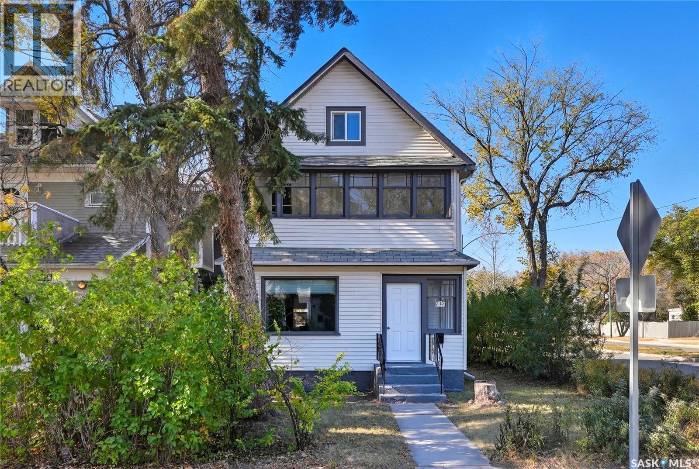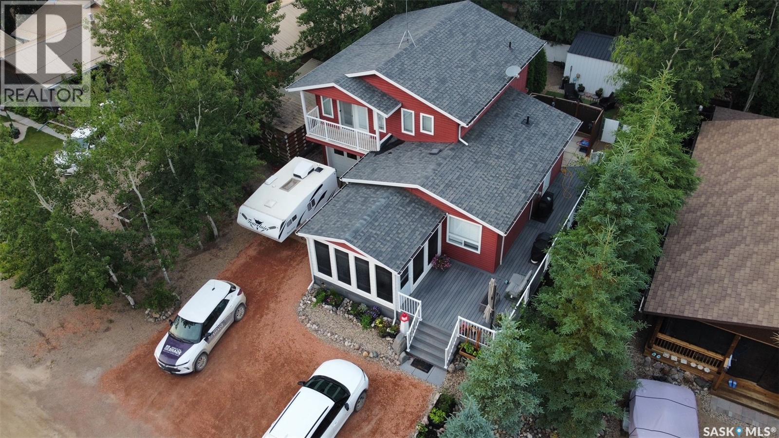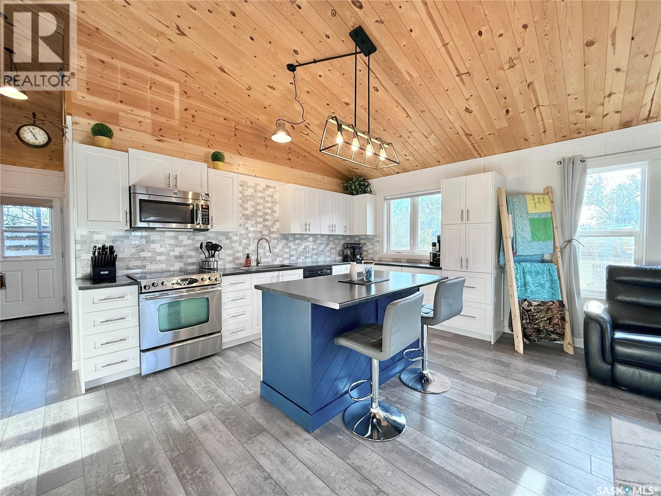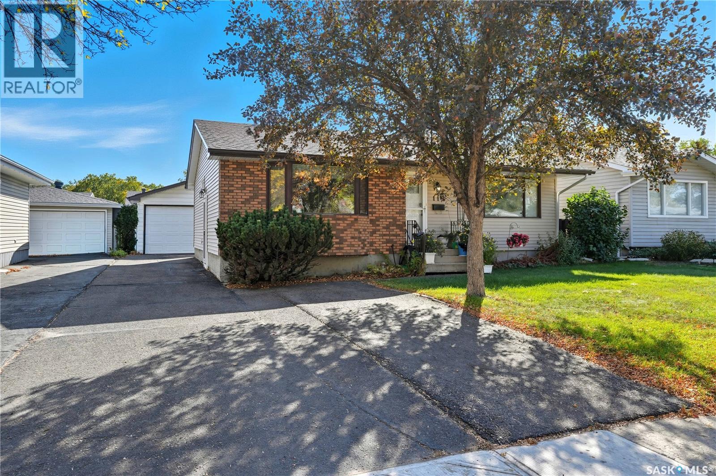- Houseful
- SK
- Longlaketon Rm No. 219
- S0G
- 26 Longman Drive #219
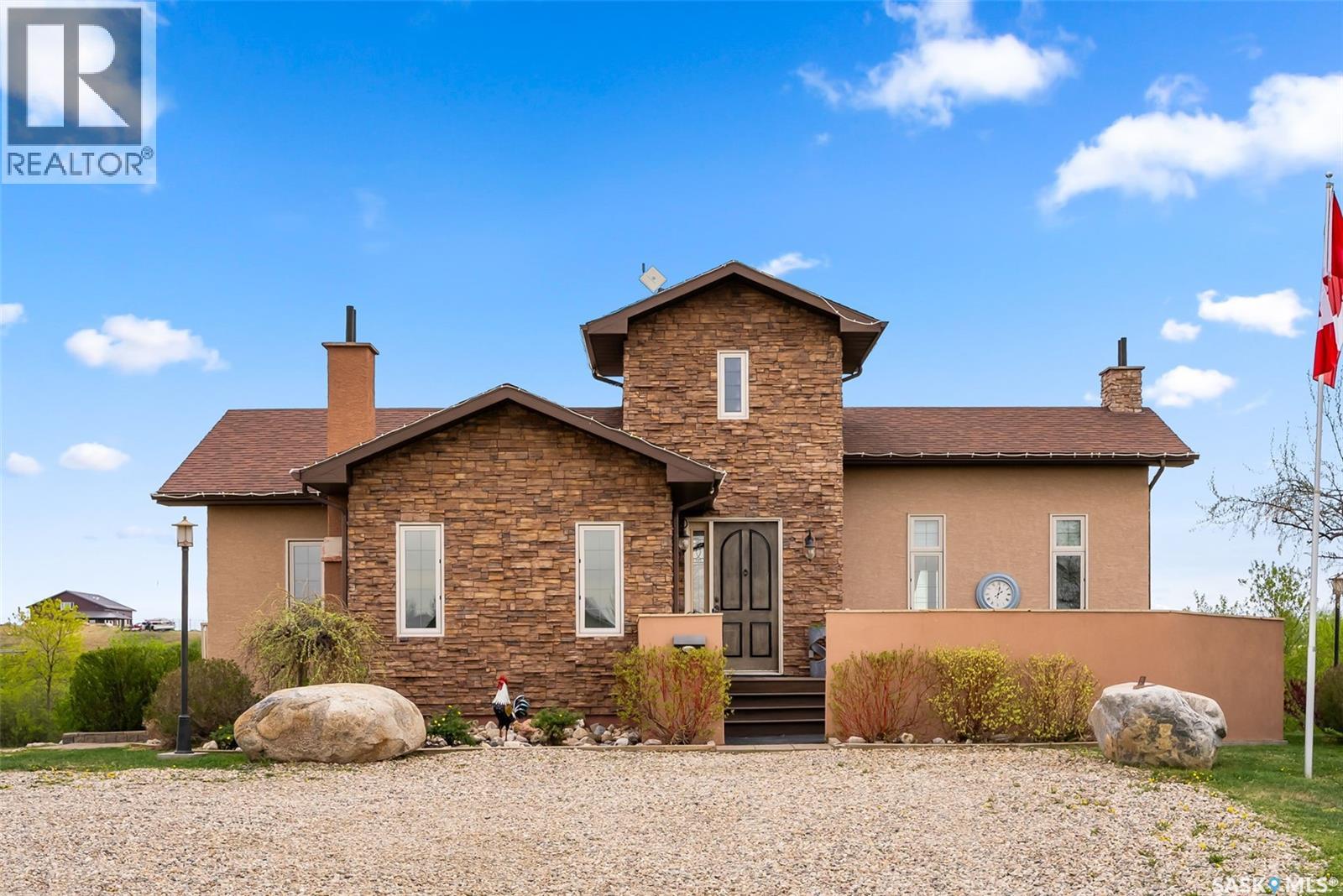
26 Longman Drive #219
26 Longman Drive #219
Highlights
Description
- Home value ($/Sqft)$428/Sqft
- Time on Housefulnew 17 hours
- Property typeSingle family
- StyleRaised bungalow
- Lot size10 Acres
- Year built2009
- Mortgage payment
Welcome to this stunning custom-built executive raised bungalow, constructed by CID Construction in 2009. Spanning 1,511 square feet, this exquisite home is situated on 10 scenic acres, just 10 minutes from Craven. Offering a perfect blend of luxury, functionality, and natural beauty, this property is designed to provide an exceptional living experience. Inside, the main floor features an inviting living room with soaring 12-foot ceilings, a cozy gas fireplace, and rich walnut hardwood flooring. The gourmet kitchen is a chef’s dream, showcasing maple crème brûlée cabinetry with soft-close doors, granite countertops, a large island, stainless steel appliances, a wine cooler, and a tile backsplash with a convenient pot filler. A highlight of the kitchen is the Heartland 43-inch, eight-burner gas stove with a double oven, perfect for those who love to cook. Adjacent to the kitchen, the dining room offers direct access to a two-tier composite deck, complete with a hot tub, creating an ideal space for outdoor entertaining. The main floor also includes a primary bedroom with a spacious walk-in closet and a spa-like ensuite, featuring an oversized shower and heated tile flooring. A four-piece bathroom with a jet soaker tub, as well as a convenient main-floor laundry room, complete this level. The fully finished basement boasts nine-foot ceilings and vinyl plank flooring throughout. A large family room with a second gas fireplace provides the perfect space to relax, while two additional bedrooms and a three-piece bathroom accommodate family or guests. There is also a gym or den, offering a flexible space for fitness or work-from-home needs. A built-in sound system extends throughout the home, including the outdoor deck and patio areas. The front patio includes an outdoor kitchen area, and the BBQ will remain with the home. A triple detached garage is both heated and insulated, with a separate electrical panel, offering plenty of storage and workspace. (id:63267)
Home overview
- Cooling Central air conditioning, air exchanger
- Heat source Natural gas
- Heat type Forced air, in floor heating
- # total stories 1
- Fencing Fence, partially fenced
- Has garage (y/n) Yes
- # full baths 3
- # total bathrooms 3.0
- # of above grade bedrooms 3
- Community features School bus
- Subdivision Last mountain lake
- Water body name Last mountain lake
- Directions 1867178
- Lot desc Lawn, garden area
- Lot dimensions 10
- Lot size (acres) 10.0
- Building size 1567
- Listing # Sk020403
- Property sub type Single family residence
- Status Active
- Bedroom 3.759m X 3.2m
Level: Basement - Storage 1.981m X 2.794m
Level: Basement - Den 3.581m X 4.191m
Level: Basement - Other 2.591m X 4.597m
Level: Basement - Bedroom 3.15m X 3.759m
Level: Basement - Bathroom (# of pieces - 3) 2.667m X 3.251m
Level: Basement - Family room 6.731m X 7.417m
Level: Basement - Laundry 2.591m X 1.88m
Level: Main - Ensuite bathroom (# of pieces - 4) 2.845m X 2.591m
Level: Main - Dining room 3.124m X 3.048m
Level: Main - Primary bedroom 3.988m X 4.14m
Level: Main - Foyer 2.032m X 3.073m
Level: Main - Kitchen 4.42m X 4.648m
Level: Main - Living room 4.293m X 5.309m
Level: Main - Bathroom (# of pieces - 4) 2.489m X 1.88m
Level: Main
- Listing source url Https://www.realtor.ca/real-estate/28966558/26-longman-drive-longlaketon-rm-no-219-last-mountain-lake
- Listing type identifier Idx

$-1,786
/ Month


