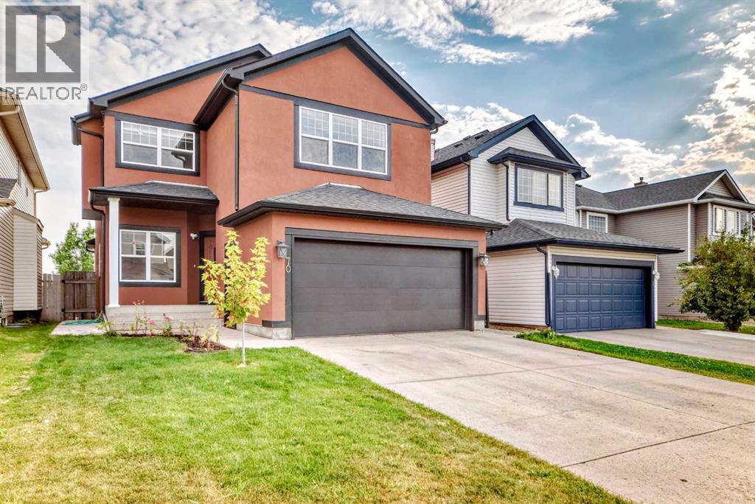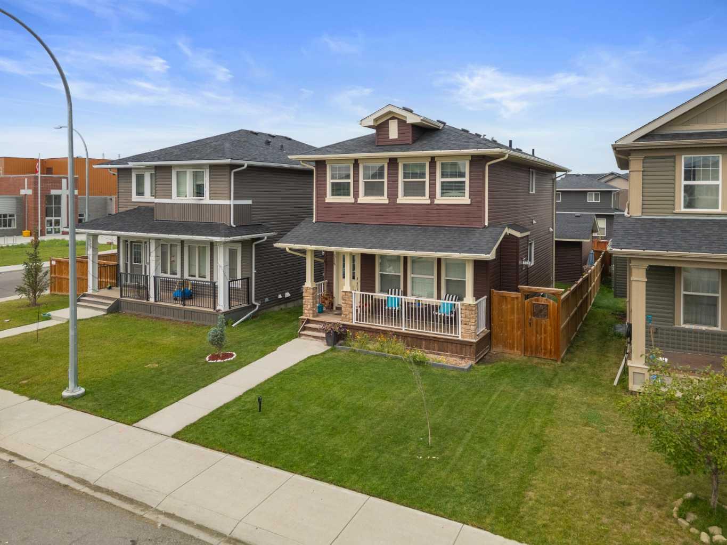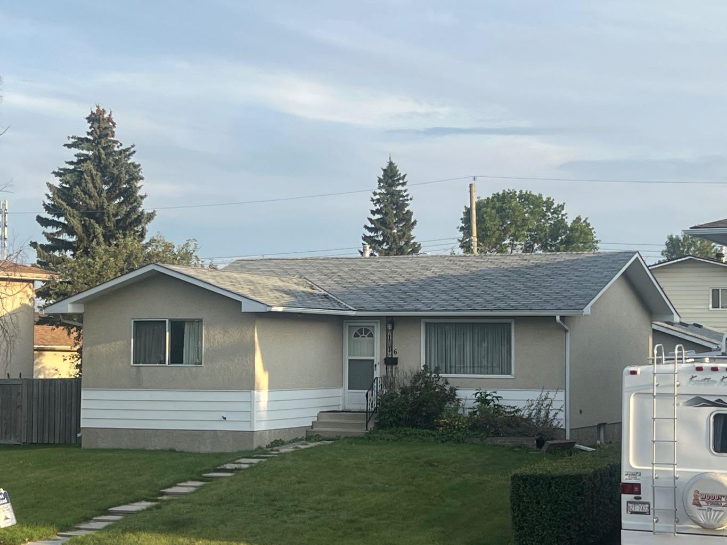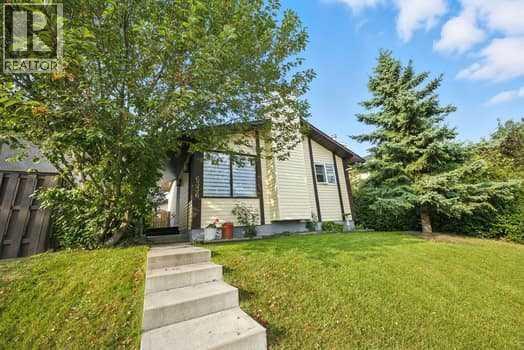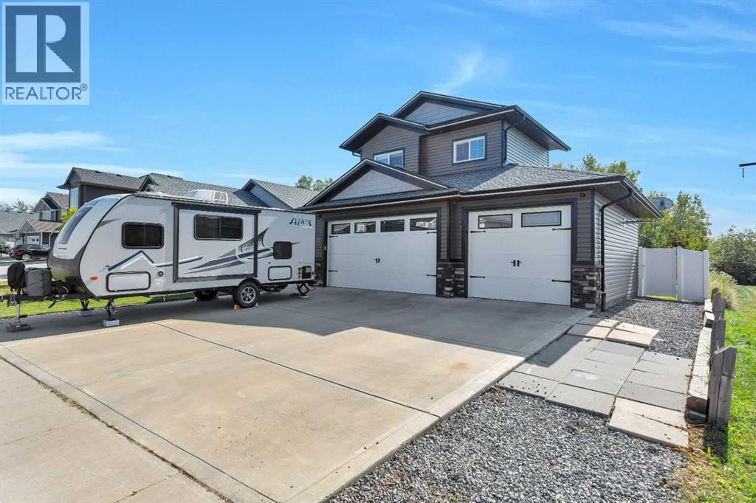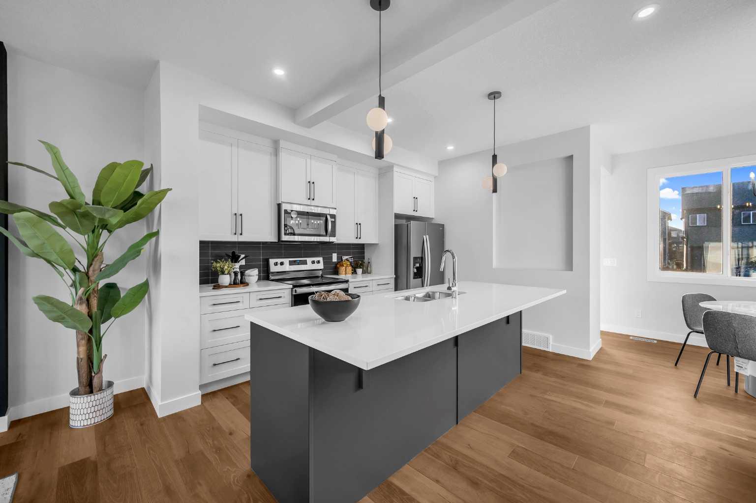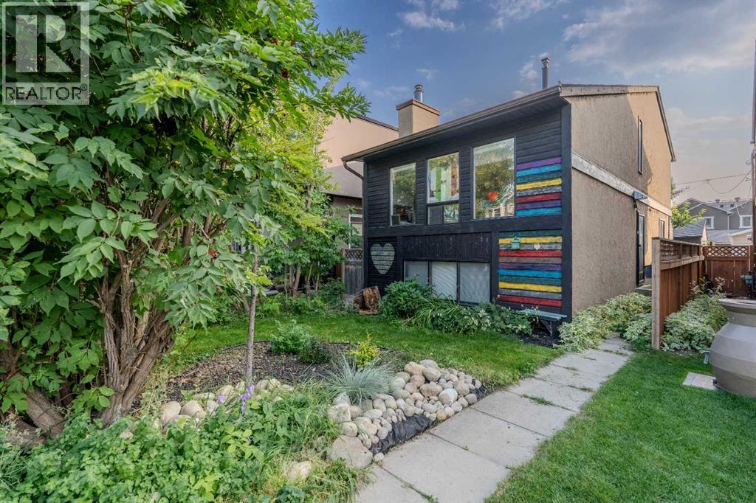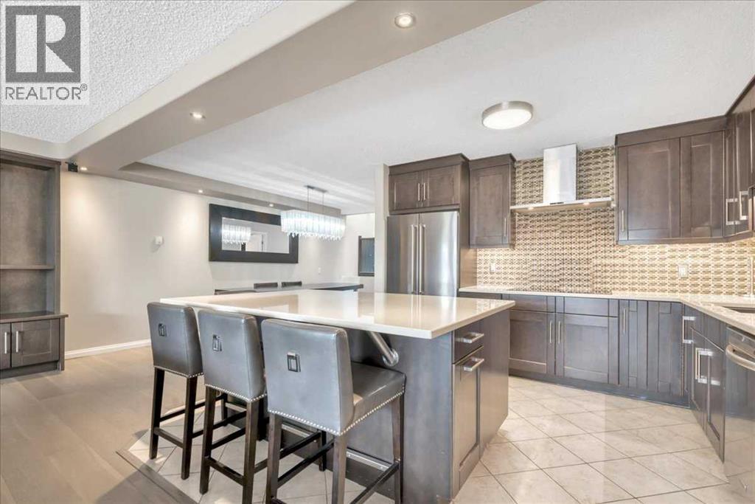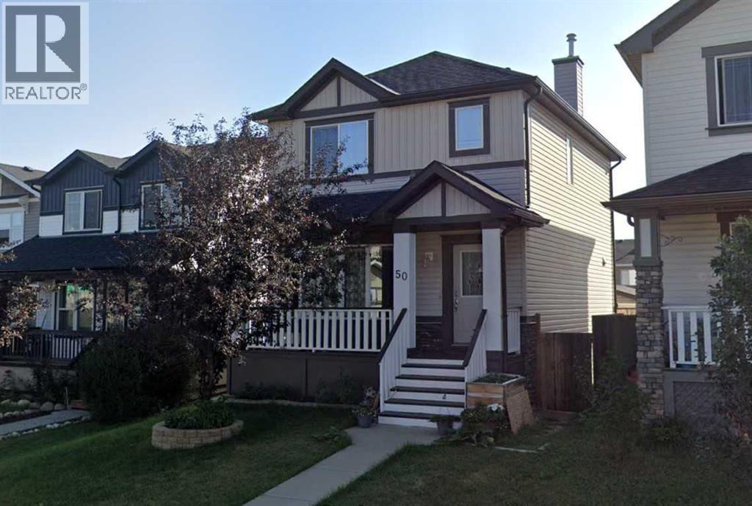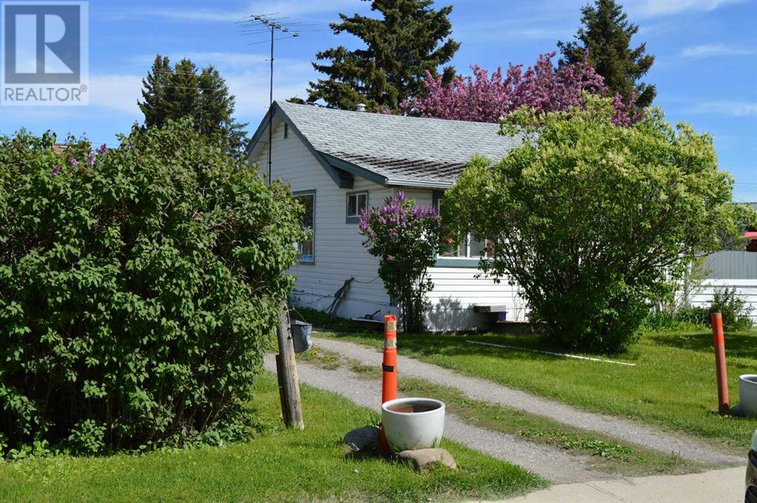
Highlights
Description
- Home value ($/Sqft)$326/Sqft
- Time on Houseful141 days
- Property typeSingle family
- StyleBungalow
- Year built1936
- Garage spaces1
- Mortgage payment
INVESTORS ALERT!!! Two lots....each 50 ft x 100 ft....each on separate titles.....1000 +/- sq ft bungalow with two bedrooms and one four piece bathroom. Most of the windows have been replaced, furnace was replaced in 2005 and there is a newer hot water tank. Single garage with addition currently being used as storage shed. Private back yard with garden area. Longview...."the Gateway to the Kananaskis" is a great little community with parks, playgrounds, library, skating rink, skateboard park, campground, a long list of community activiities and one of the best schools in southern Alberta!! Live in the bungalow while you build new or hold for future development...the current tenant would like to stay. Or..... what a great place for a weekend getaway!!!! (id:55581)
Home overview
- Cooling None
- Heat source Natural gas
- Heat type Forced air
- # total stories 1
- Construction materials Wood frame
- Fencing Fence
- # garage spaces 1
- # parking spaces 3
- Has garage (y/n) Yes
- # full baths 1
- # total bathrooms 1.0
- # of above grade bedrooms 2
- Flooring Laminate
- Lot desc Landscaped
- Lot dimensions 5795
- Lot size (acres) 0.13616072
- Building size 997
- Listing # A2212165
- Property sub type Single family residence
- Status Active
- Bedroom 3.606m X 2.92m
Level: Main - Bathroom (# of pieces - 4) 2.92m X 1.676m
Level: Main - Primary bedroom 4.648m X 3.606m
Level: Main - Kitchen 5.31m X 2.92m
Level: Main - Other 2.92m X 2.844m
Level: Main - Living room 3.405m X 5.919m
Level: Main
- Listing source url Https://www.realtor.ca/real-estate/28183559/313-315-twin-cities-drive-longview
- Listing type identifier Idx

$-867
/ Month

