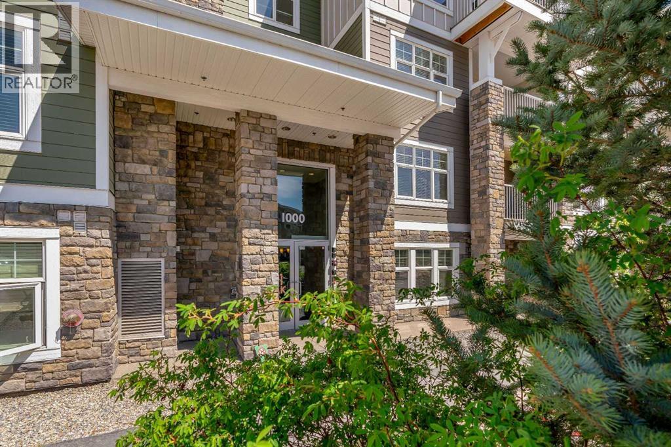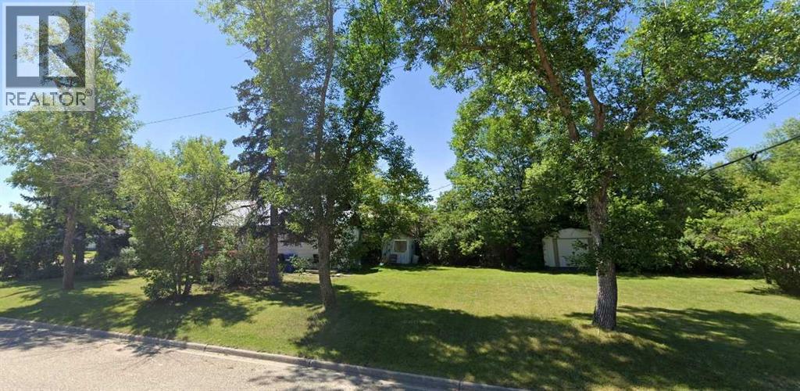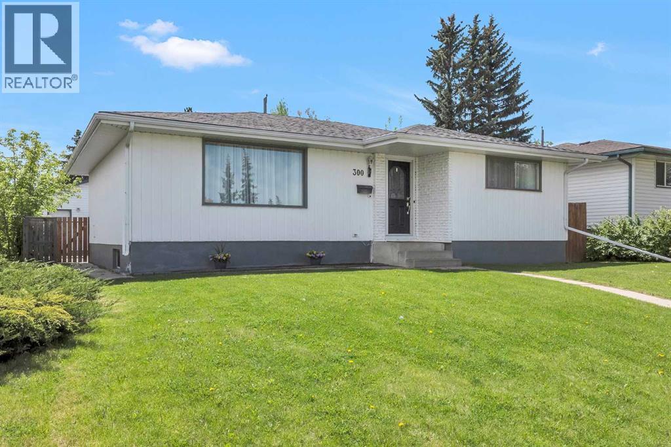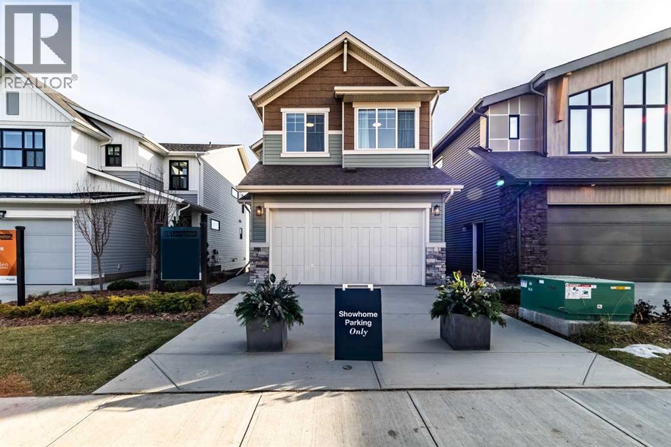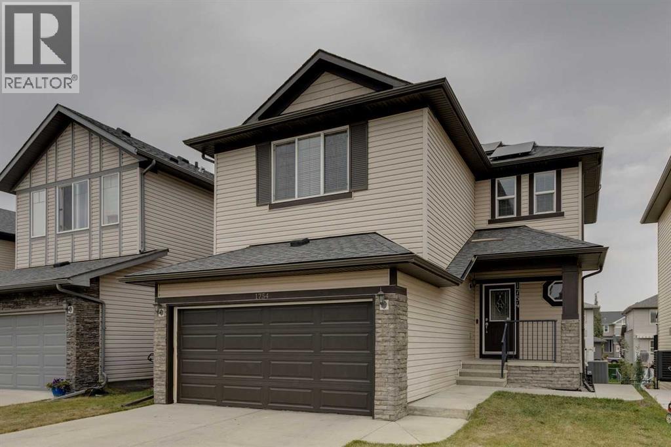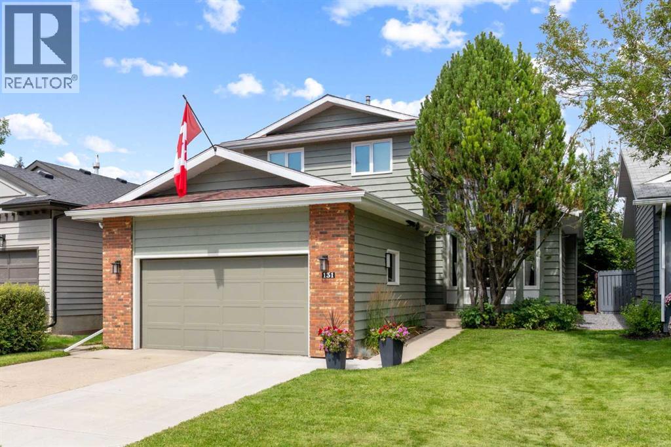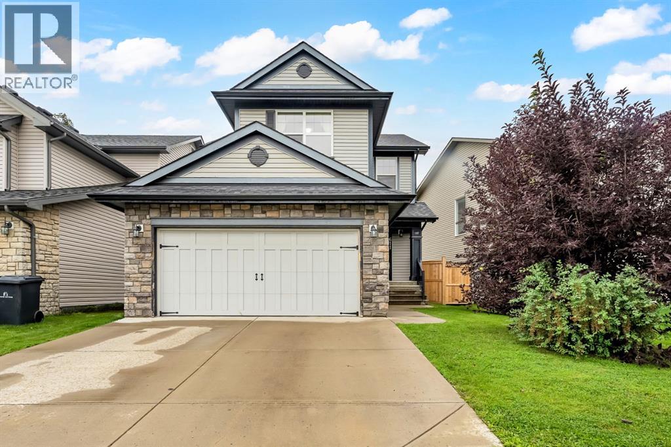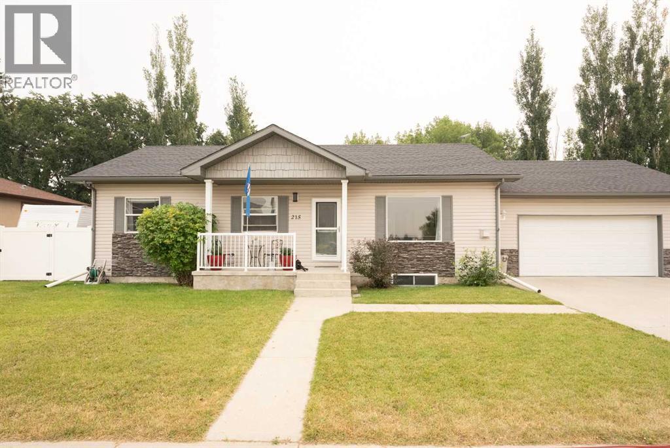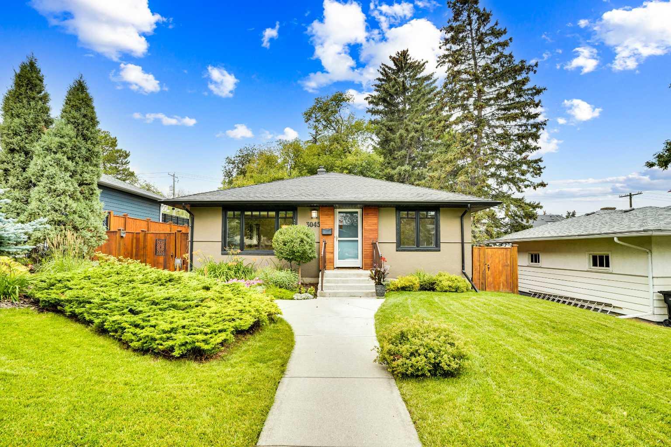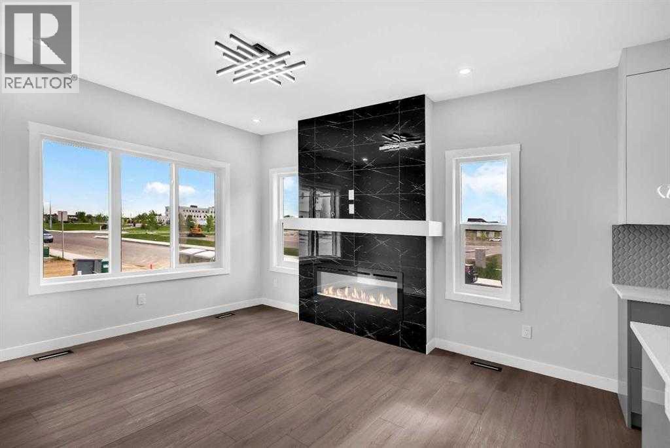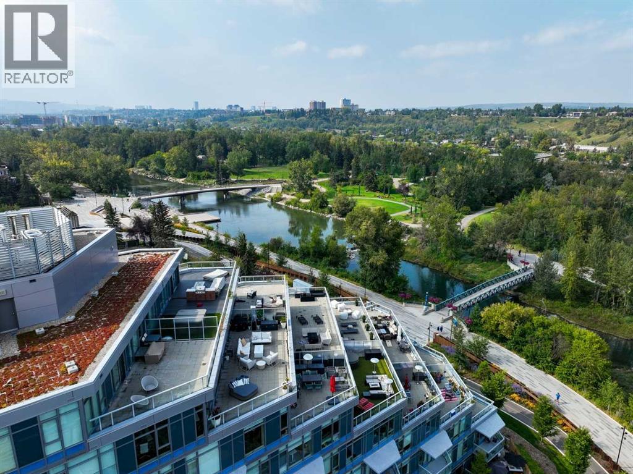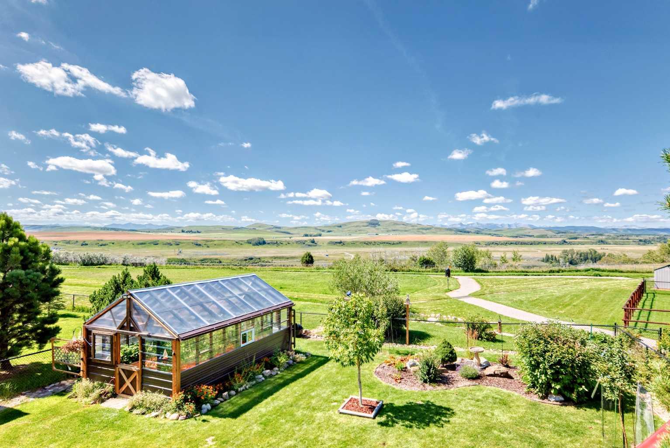
Highlights
Description
- Home value ($/Sqft)$487/Sqft
- Time on Houseful11 days
- Property typeResidential
- StyleBungalow
- Lot size9,148 Sqft
- Year built2001
- Mortgage payment
Welcome to the picturesque Town of Longview. Enjoy the most gorgeous view right from your new home. This home is situated looking over the ravine which means-no neighbors behind you! Fully Finished Walkout Bungalow includes just over 3489 sqft of developed living space. This home has it all! A/C, Hot Tub, In-floor heat in the basement (new pump installed and inspected) Brand New Awning on back deck. Rubber Roof, New garage door springs, freshly painted interior and exterior, Wood burning fireplace on lower level and wood burning stove in the double attached garage! Let's talk about the home in detail; As you walk into the home you will feel the grand entryway welcoming you in. The main level has a formal dining room, dedicated bright office/den, beautiful kitchen with breakfast bar, dining room overlooking the West for those stunning mountain views plus a comfortable living room complete with gas fireplace. Also included on the main floor is the Primary bedroom with a gorgeous 5 pc ensuite and access to the back deck. Great for morning coffee or watching the sunset over those mountains! Also on the main level is a second bedroom and a main 4 pc bath and laundry! Plenty of natural light and storage on this level. Moving to downstairs; awesome for family time or entertaining or both! The Family room is inviting with the wood burning fireplace, plus an additional recreation/games area. Plus another open and versatile area to create a workout/craft / or even a kids play area. The third bedroom is also on this level plus a 4 pc bath and Large cold room, Great for everything you grow from your green house! You will not run out of storage space!! If you are looking for peace, quiet and beauty you have found your new home! Few more items to note; room to park your RV in the front. In the back you have 12x20 green house plus a lovely firepit area.
Home overview
- Cooling Central air
- Heat type In floor, forced air
- Pets allowed (y/n) No
- Construction materials Stucco
- Roof Rubber
- Fencing Fenced
- # parking spaces 5
- Has garage (y/n) Yes
- Parking desc Double garage attached, driveway, front drive, garage door opener, heated garage, rv access/parking
- # full baths 3
- # total bathrooms 3.0
- # of above grade bedrooms 3
- # of below grade bedrooms 1
- Flooring Carpet, ceramic tile
- Appliances Central air conditioner, dishwasher, gas stove, microwave, refrigerator, washer/dryer, window coverings
- Laundry information Main level
- County Foothills county
- Subdivision None
- Zoning description R1
- Exposure E
- Lot desc Back yard, backs on to park/green space, front yard, fruit trees/shrub(s), garden, landscaped
- Lot size (acres) 0.21
- Basement information Finished,full,walk-out to grade
- Building size 1795
- Mls® # A2251102
- Property sub type Single family residence
- Status Active
- Tax year 2025
- Listing type identifier Idx

$-2,333
/ Month

