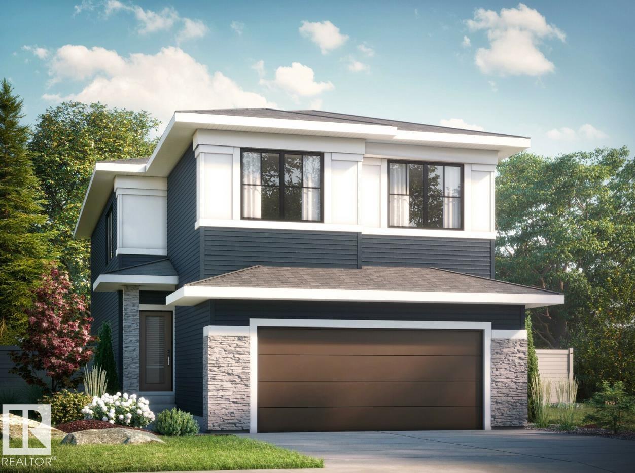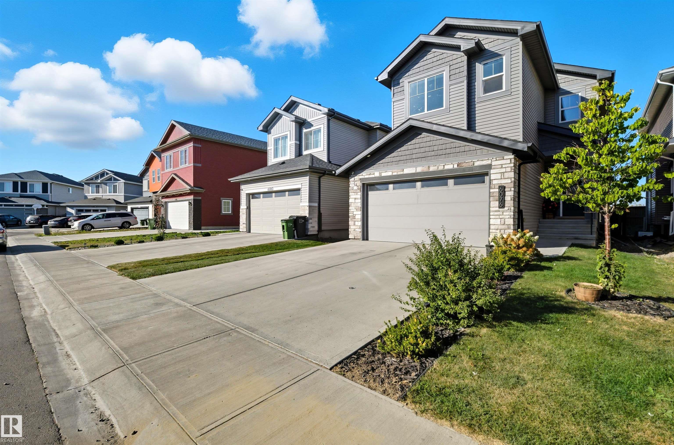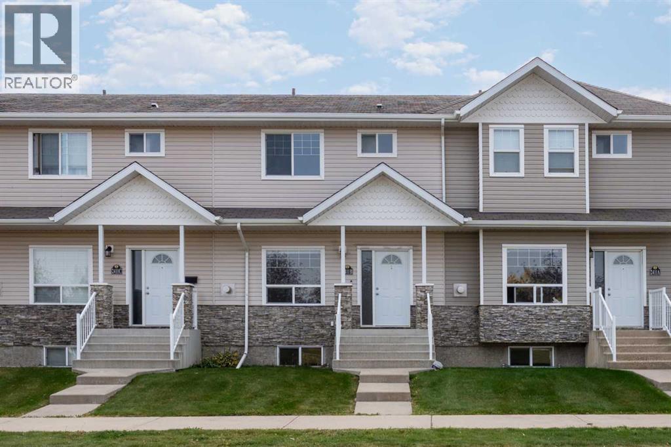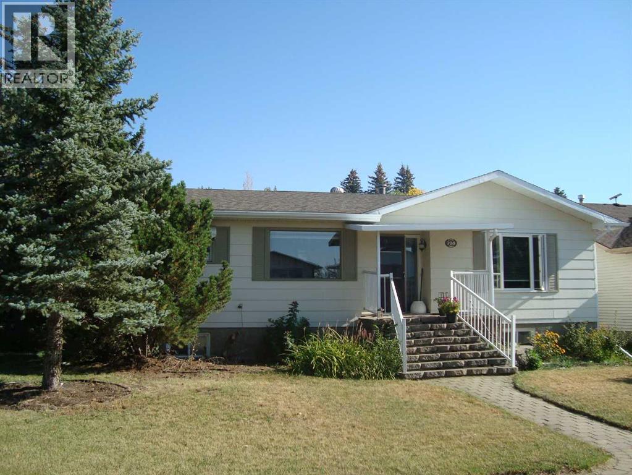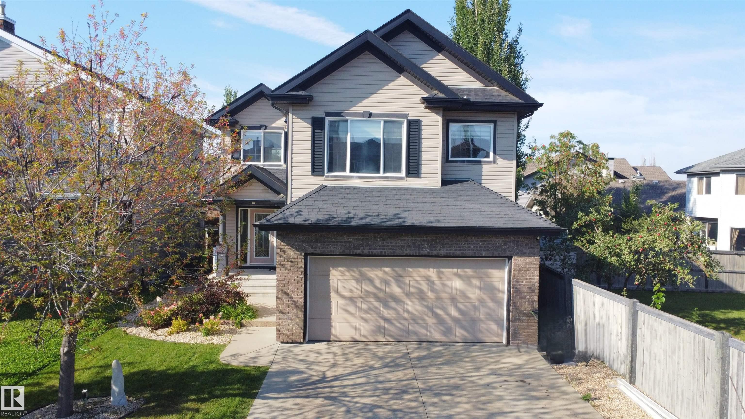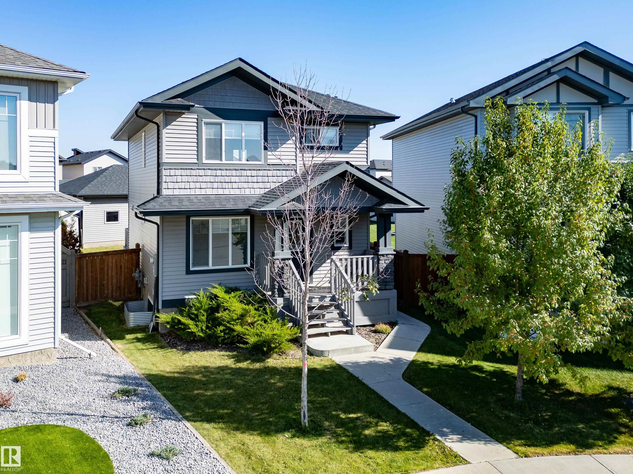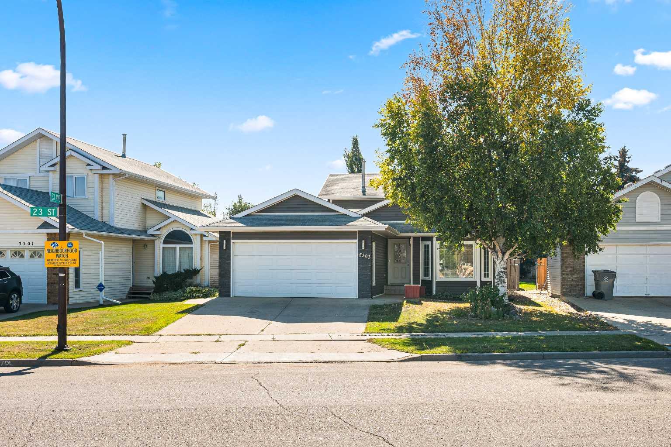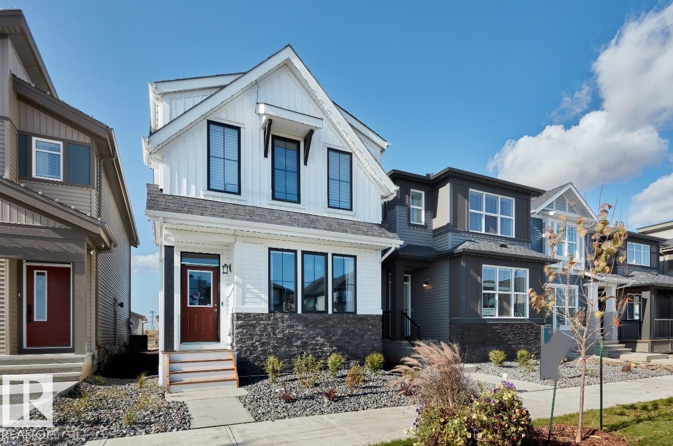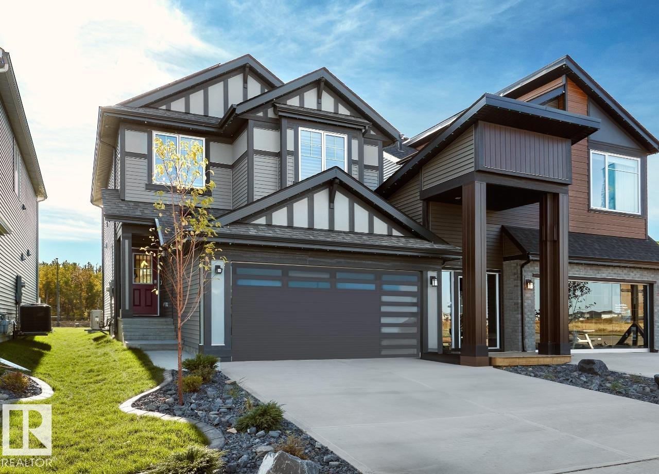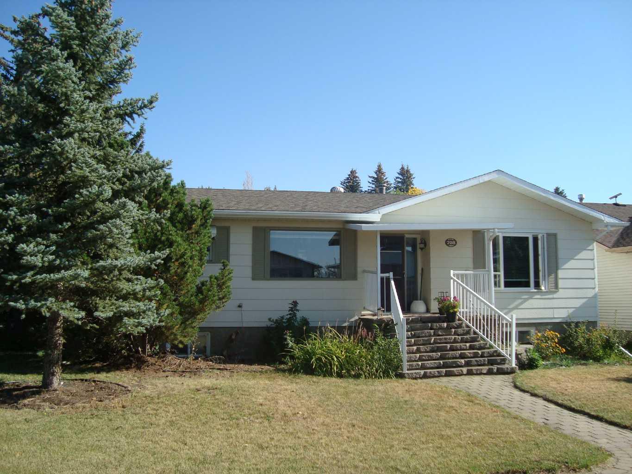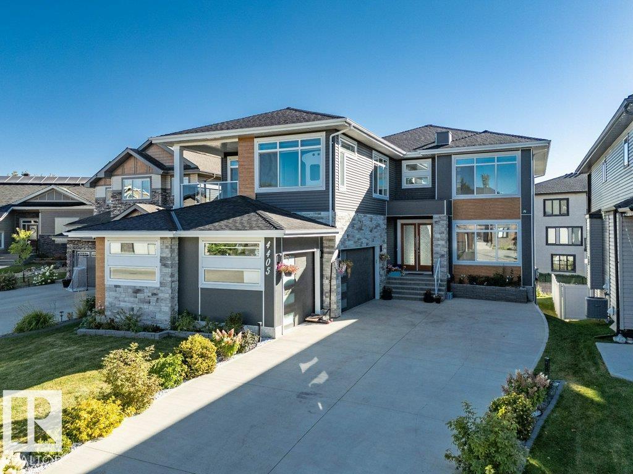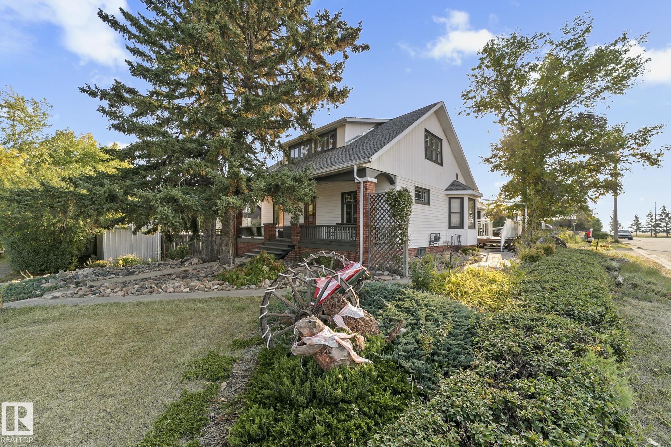
Highlights
Description
- Home value ($/Sqft)$135/Sqft
- Time on Housefulnew 8 hours
- Property typeResidential
- Style1 and half storey
- Year built1917
- Mortgage payment
Step into timeless charm with this well-maintained early-1900s character home offering over 1,800 sq ft of living space. Original details—colored glass windows, real wood doors and frames, brass knobs, and hardwood—create a warm, classic feel. The main floor features original wood-burning fireplace, bright bay-window in spacious dining room, and an updated kitchen with gas cooktop and convection oven. A 1998 addition provides a spacious family room—ideal for a second living area, homeschool space, or home-based business. With 5 generous bedrooms (1 on the main, 4 up) and 2.5 baths, there’s room for everyone. Outside is oversized double heated garage, RV parking and private yard with fruit trees, gazebo, gardening beds & firepit. Set on a rare double corner lot across from a playground and disc golf course—with a future ice rink planned—this home blends small-town serenity east of Camrose with easy access to full city amenities.
Home overview
- Heat type Forced air-1, natural gas
- Foundation Concrete perimeter
- Roof Asphalt shingles
- Exterior features Back lane, corner lot, fenced, flat site, fruit trees/shrubs, picnic area, playground nearby, vegetable garden
- # parking spaces 5
- Has garage (y/n) Yes
- Parking desc Double garage attached, heated, insulated
- # full baths 2
- # half baths 1
- # total bathrooms 3.0
- # of above grade bedrooms 5
- Flooring Hardwood, laminate flooring
- Appliances Dishwasher-built-in, dryer, garage control, garage opener, oven-built-in, refrigerator, storage shed, stove-electric, stove-gas, washer, see remarks
- Has fireplace (y/n) Yes
- Interior features Ensuite bathroom
- Community features Deck, fire pit, front porch, gazebo, wood windows
- Area Flagstaff
- Zoning description Zone 80
- Elementary school Killam public school
- High school Sedgewick high school
- Middle school Killam public school
- Lot desc Rectangular
- Basement information Full, partially finished
- Building size 1848
- Mls® # E4458078
- Property sub type Single family residence
- Status Active
- Other room 1 13.4m X 9.4m
- Kitchen room 12.3m X 12.2m
- Bedroom 4 14m X 9.4m
- Bedroom 3 12.9m X 8.7m
- Bedroom 2 15.7m X 9.2m
- Master room 15.4m X 12.8m
- Family room 21.9m X 13.5m
Level: Main - Living room 12.4m X 13.6m
Level: Main - Dining room 12.4m X 11.6m
Level: Main
- Listing type identifier Idx

$-667
/ Month

