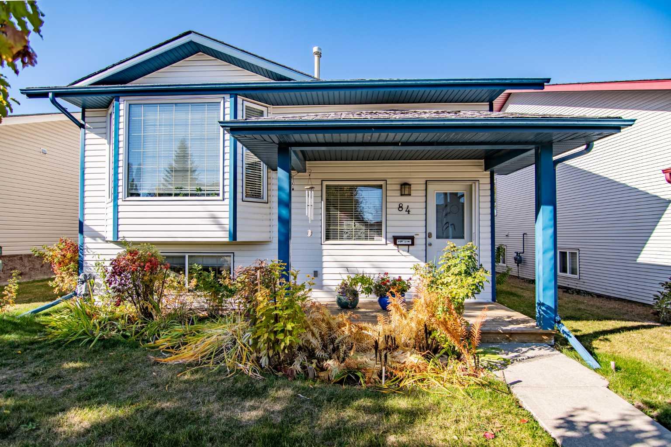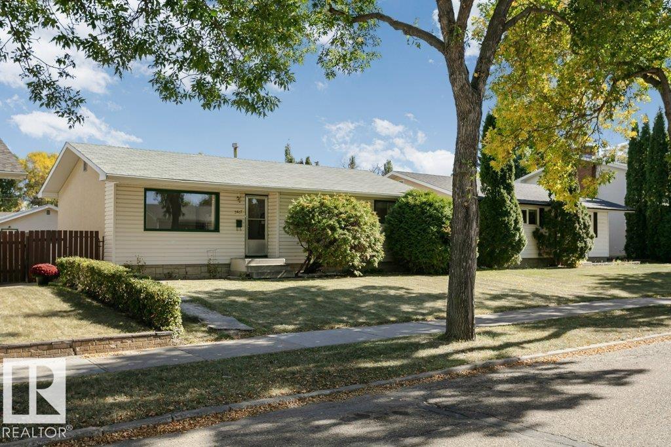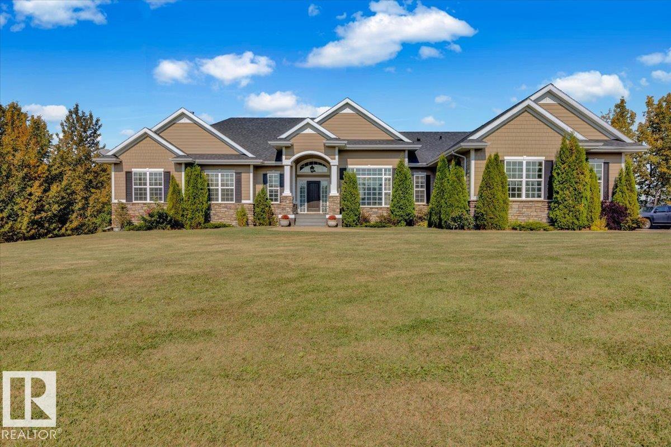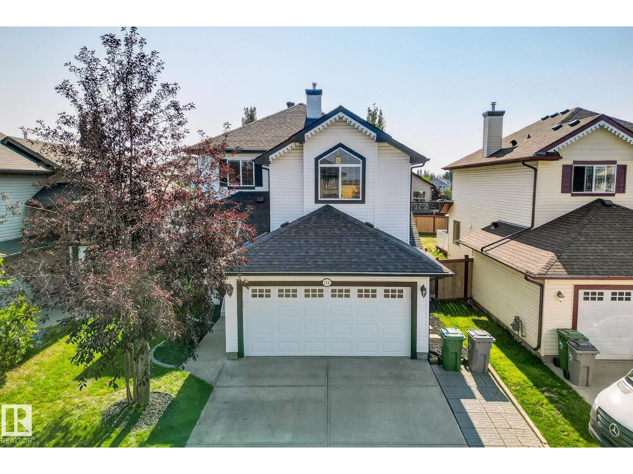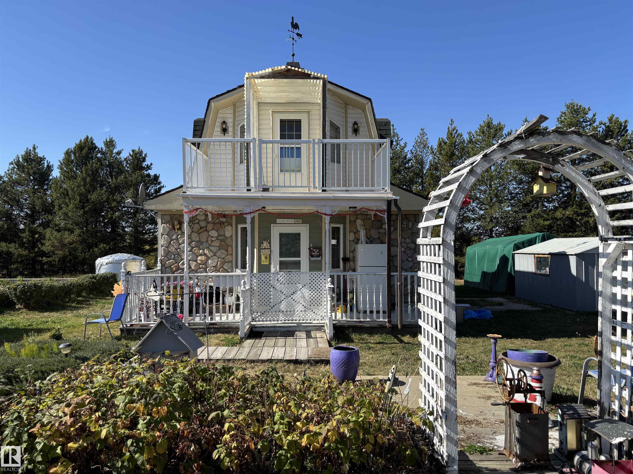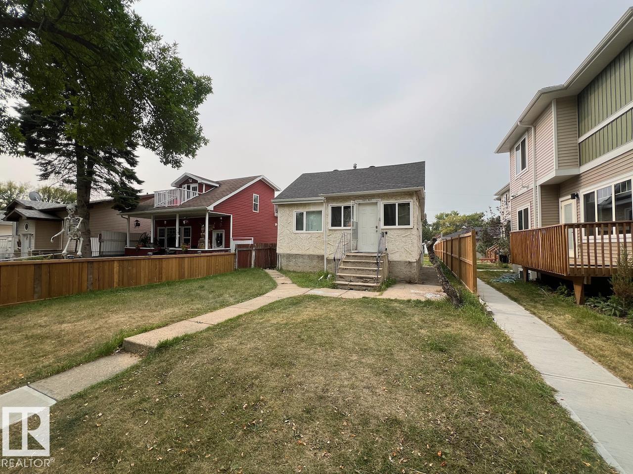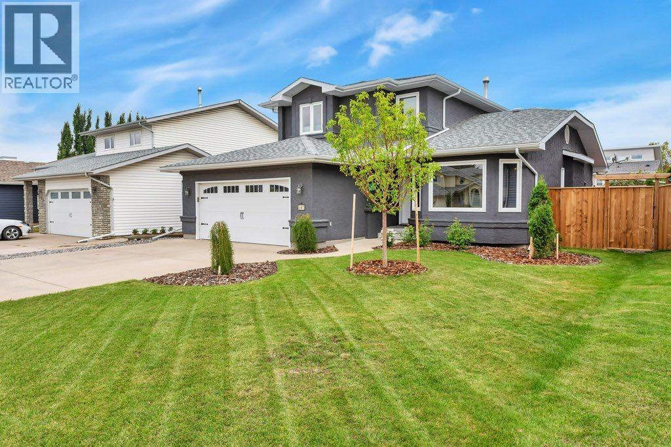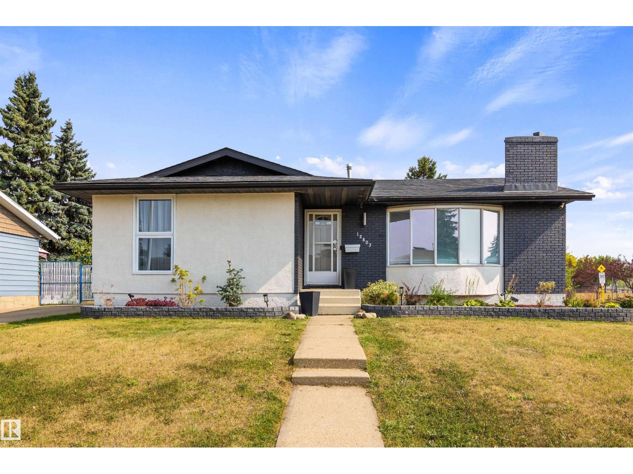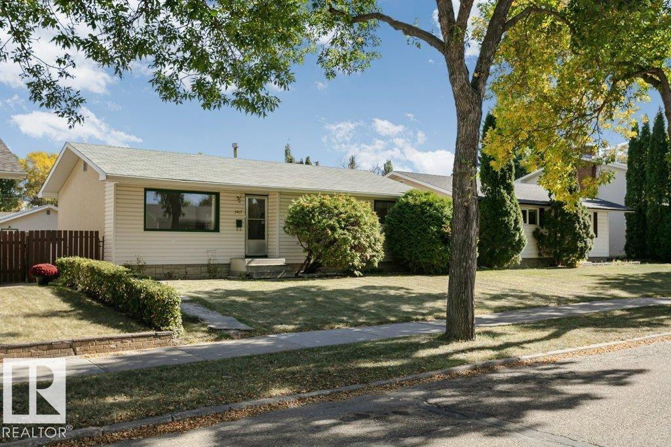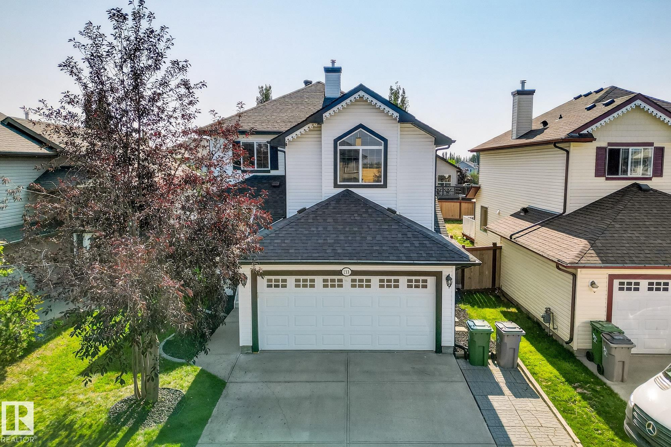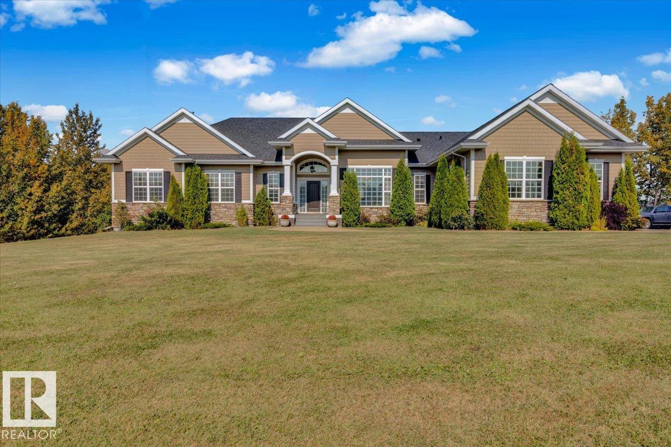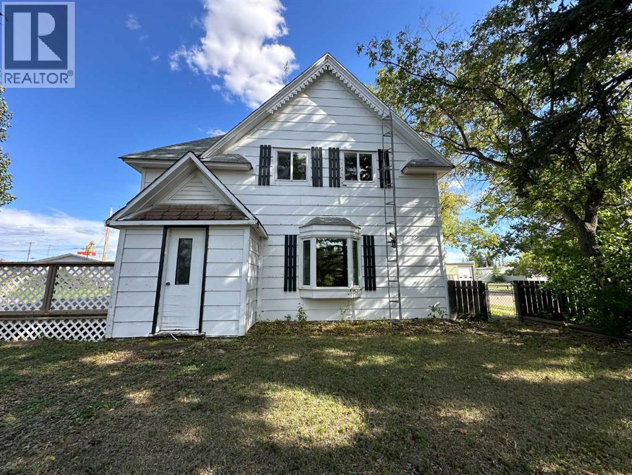
Highlights
Description
- Home value ($/Sqft)$86/Sqft
- Time on Houseful176 days
- Property typeSingle family
- Year built1905
- Garage spaces2
- Mortgage payment
Step back in time with this beautifully maintained 1905 turn-of-the-century home, boasting a blend of classic character and modern updates. This 3-bedroom residence features a generously sized primary suite on the upper floor, complete with built-in shelving and a convenient 2-piece ensuite. Enjoy the charm of bay windows that fill the main floor with natural light, highlighting the spacious living room and an eat-in kitchen perfect for family gatherings. Convenience is key with main floor laundry and a well-appointed 4-piece bathroom, while updates including a reinforced basement foundation, new toilets, and a 100 amp electrical system ensure peace of mind. The hot water tank was updated in 2019, adding to the home’s efficiency. The extra room near the main entrance is a versatile space, ideal for an aesthetics studio or office setup with a sink already in place. Situated on a double lot, this fenced property features a double detached garage, a large deck for outdoor entertaining, and mature trees that provide privacy and shade. Located in the peaceful community of Lougheed, you’ll find essential amenities just a stone’s throw away, including a grocery store, restaurants, a bakery, and small retail shops, as well as a post office and a seniors center. Enjoy recreational activities at the local baseball diamond and fieldhouse, complete with a gym. Conveniently positioned just 15 minutes from the towns of Killam and Sedgewick, you’ll have access to hospitals, dental clinics, gas stations, K-12 schools, and more. Don't miss your chance to own a piece of history in this vibrant community! (id:63267)
Home overview
- Cooling None
- Heat type Forced air
- # total stories 2
- Construction materials Wood frame
- Fencing Fence
- # garage spaces 2
- # parking spaces 4
- Has garage (y/n) Yes
- # full baths 1
- # half baths 1
- # total bathrooms 2.0
- # of above grade bedrooms 3
- Flooring Carpeted, laminate, tile, vinyl plank
- Community features Fishing
- Lot dimensions 12000
- Lot size (acres) 0.28195488
- Building size 1500
- Listing # A2205506
- Property sub type Single family residence
- Status Active
- Furnace 4.624m X 8.053m
Level: Basement - Bathroom (# of pieces - 4) 2.21m X 2.463m
Level: Main - Eat in kitchen 5.386m X 3.786m
Level: Main - Other 1.32m X 2.134m
Level: Main - Other 2.185m X 2.896m
Level: Main - Foyer 1.244m X 3.682m
Level: Main - Office 3.581m X 2.667m
Level: Main - Living room 3.581m X 5.334m
Level: Main - Laundry 3.405m X 1.524m
Level: Main - Bedroom 3.252m X 3.53m
Level: Upper - Primary bedroom 5.233m X 3.225m
Level: Upper - Bathroom (# of pieces - 2) 1.472m X 1.929m
Level: Upper - Bedroom 3.252m X 3.962m
Level: Upper
- Listing source url Https://www.realtor.ca/real-estate/28072478/5003-51-street-lougheed
- Listing type identifier Idx

$-344
/ Month

