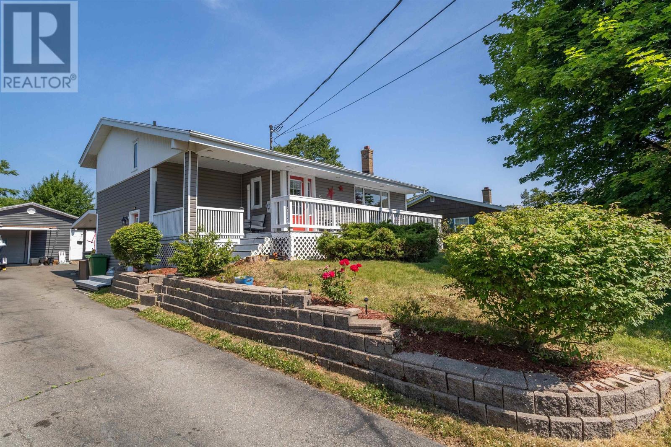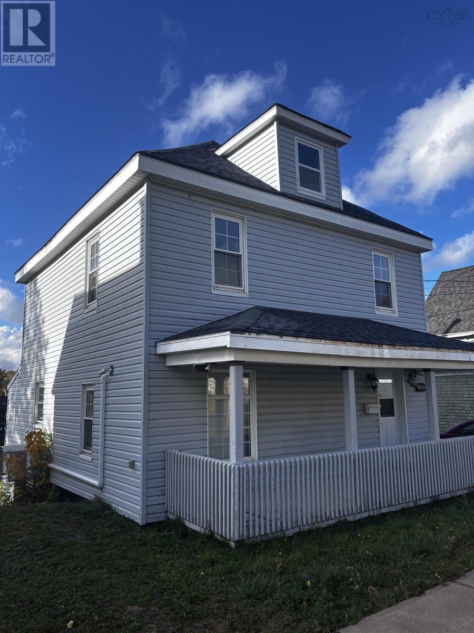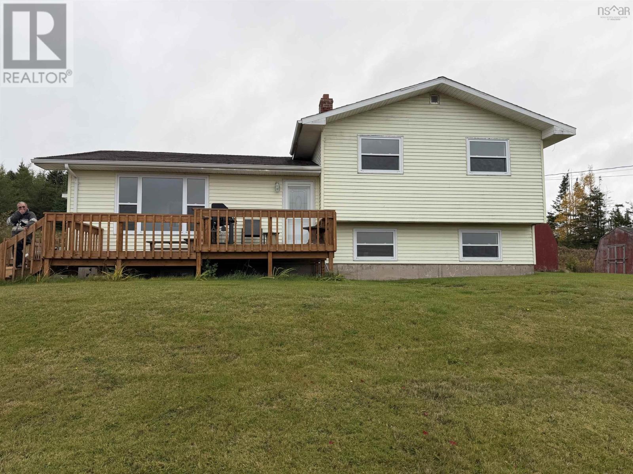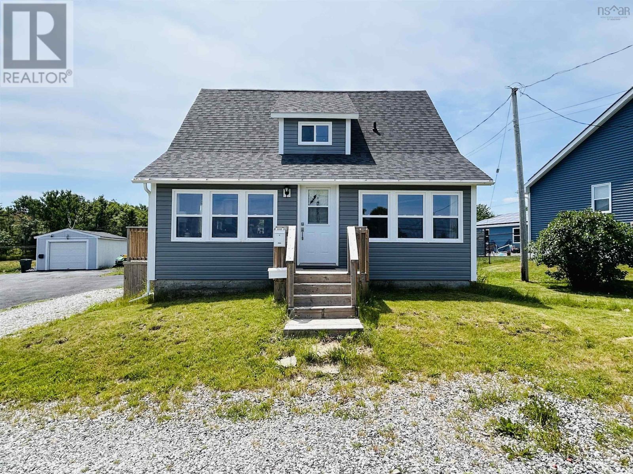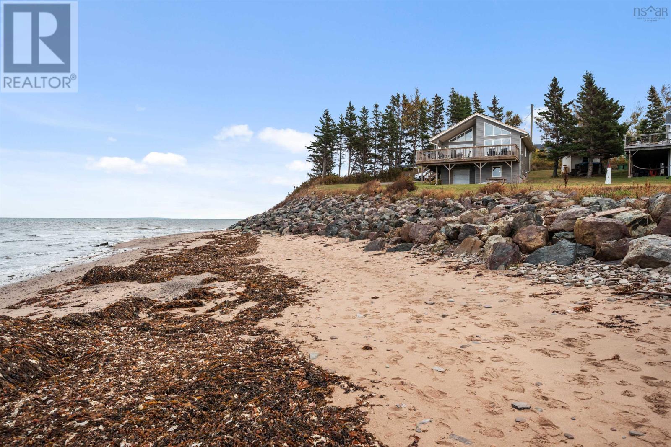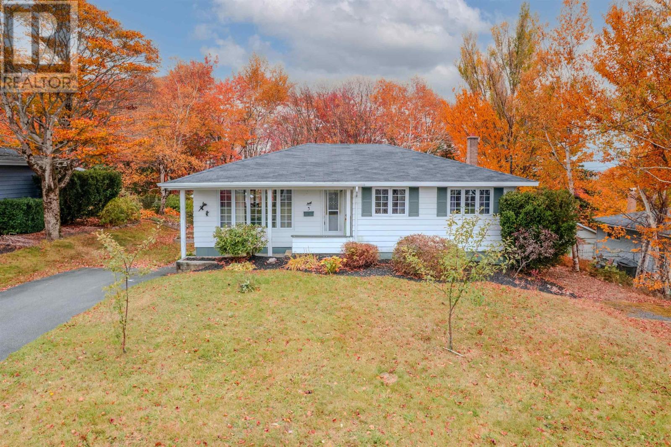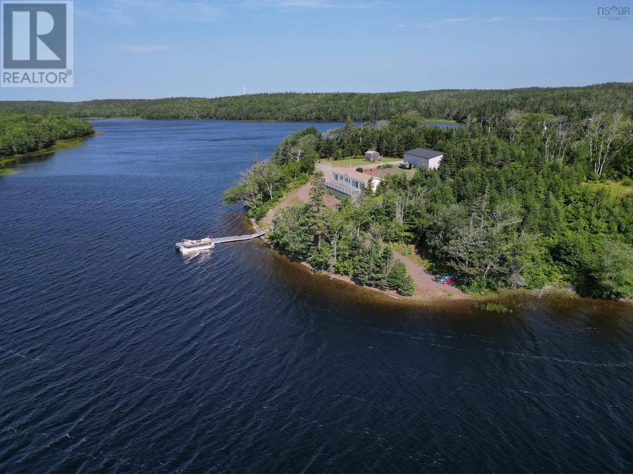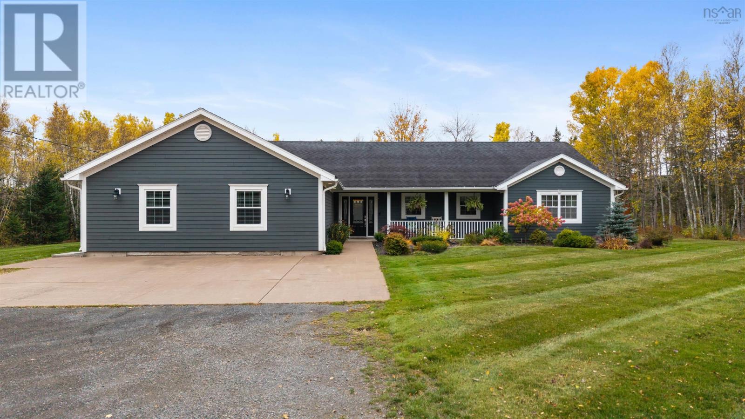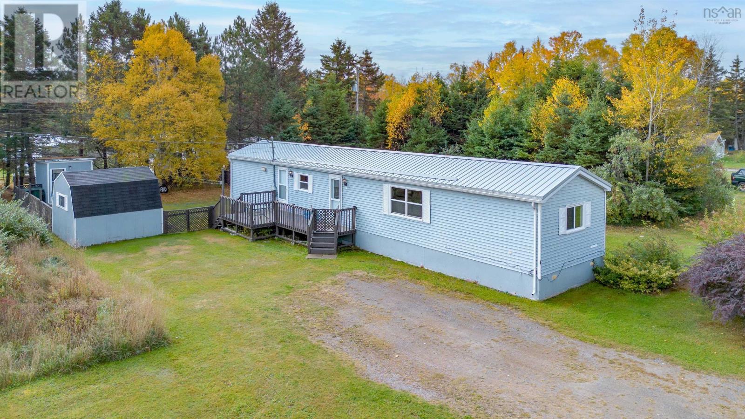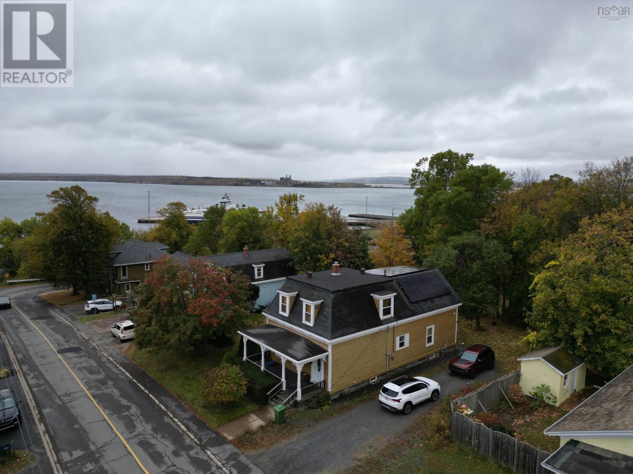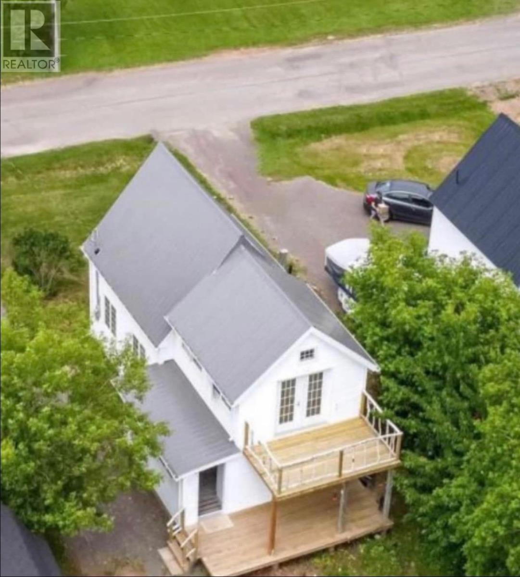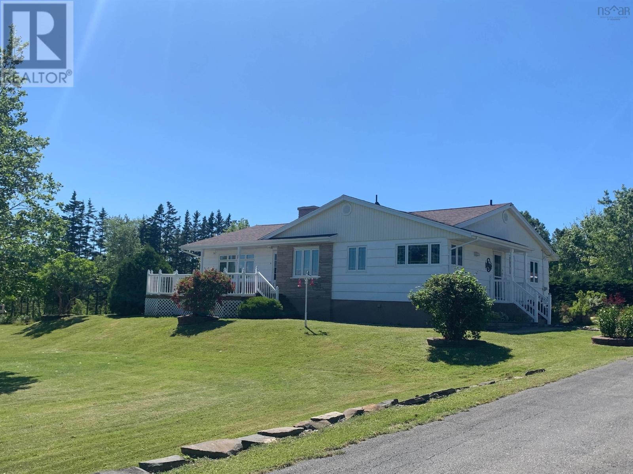
72 Harbourview Cres
72 Harbourview Cres
Highlights
Description
- Home value ($/Sqft)$170/Sqft
- Time on Houseful159 days
- Property typeSingle family
- StyleBungalow
- Lot size2.07 Acres
- Year built1969
- Mortgage payment
Welcome to 72 Harbourview Crescent in the village of Louisdale, Cape Breton. Located on a quiet side street, this home sits on a large manicured lot of mature trees and shrubs, and features a picturesque view of Seal Cove. The sunny kitchen boasts Corian countertops and a lovely corner window design with views of the harbour and property. The centerpiece of the living room is the broad hearth wood burning fireplace; a charming and cozy addition to gatherings, special occasions, or just a quiet night at home. The basement holds a large rec room, very spacious laundry room, a generous utility room with work bench, and a formidable storage space with built in shelving. Clutter will be a thing of the past in this house. So much handy storage both upstairs and down. Outside there are two powered garages; the main garage is insulated with gyprock walls, has a chimney for a furnace, and is generator wired to run power to the house during outages. 15 min to all amenities in Port Hawkesbury. 10 min to the Bras D'Or Lakes, marina, and golf course in Dundee. Don't miss the opportunity to make this beautiful property your own. Over 2 acres of grass and trees where visiting deer are a regular occurrence. This is where you want to live. (id:63267)
Home overview
- Cooling Wall unit, heat pump
- Sewer/ septic Municipal sewage system
- # total stories 1
- Has garage (y/n) Yes
- # full baths 1
- # half baths 1
- # total bathrooms 2.0
- # of above grade bedrooms 4
- Flooring Ceramic tile, hardwood
- Subdivision Louisdale
- View Harbour
- Lot desc Landscaped
- Lot dimensions 2.0661
- Lot size (acres) 2.07
- Building size 2359
- Listing # 202511291
- Property sub type Single family residence
- Status Active
- Utility 15.8m X 22m
Level: Basement - Laundry 18.6m X 10m
Level: Basement - Storage 5.5m X 10m
Level: Basement - Storage 12.7m X 25.2m
Level: Basement - Recreational room / games room 26.6m X 15.5m
Level: Basement - Kitchen 11.5m X 18m
Level: Main - Family room 11m X 15.3m
Level: Main - Living room 22m X 13.2m
Level: Main - Bedroom 10.5m X 10.9m
Level: Main - Bathroom (# of pieces - 1-6) 7m X 3.1m
Level: Main - Primary bedroom 14.2m X 10.6m
Level: Main - Bedroom 10.5m X 9.3m
Level: Main - Bathroom (# of pieces - 1-6) 10.5m X 4.6m
Level: Main - Bedroom 10.5m X 9.3m
Level: Main
- Listing source url Https://www.realtor.ca/real-estate/28324187/72-harbourview-crescent-louisdale-louisdale
- Listing type identifier Idx

$-1,066
/ Month

