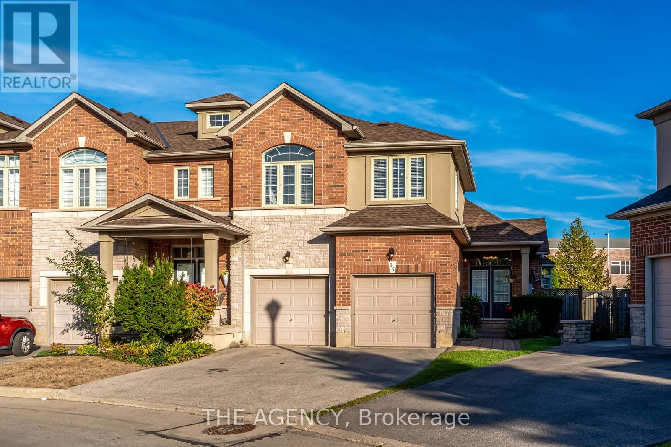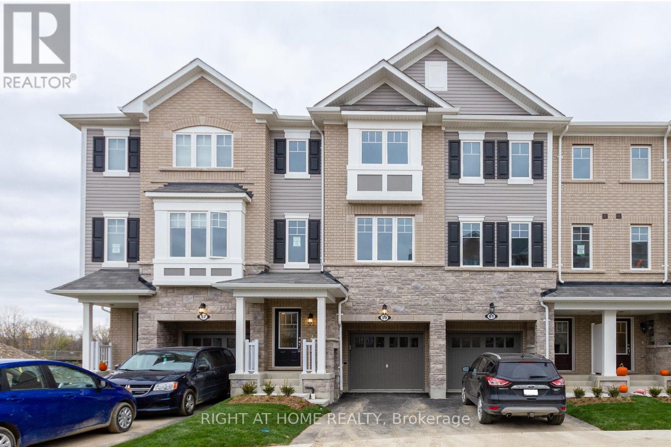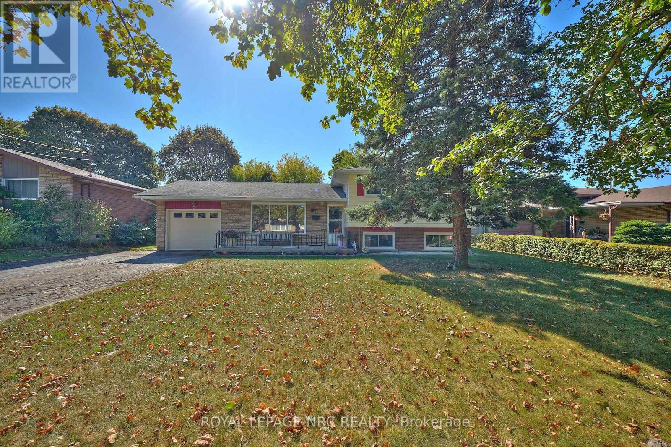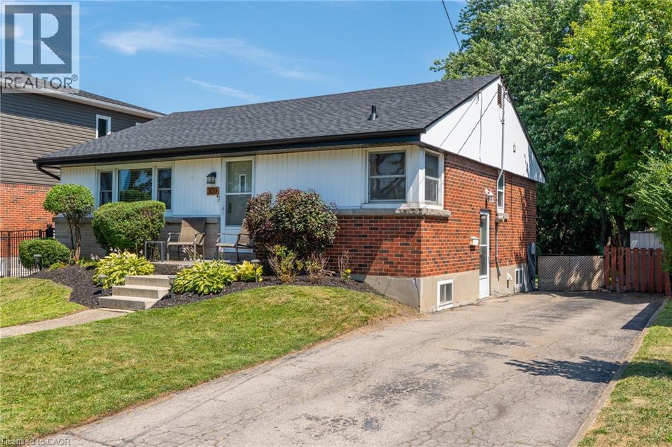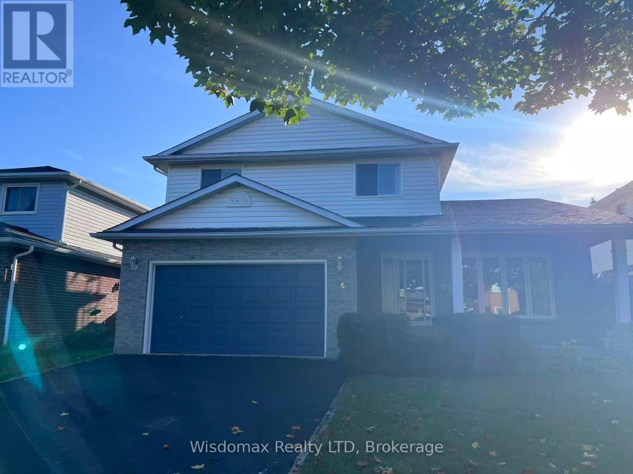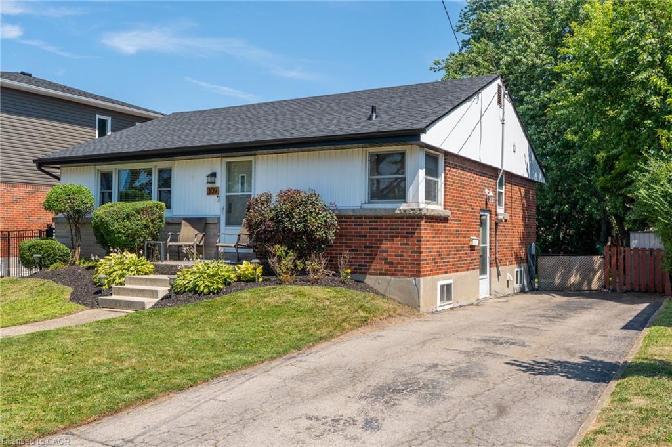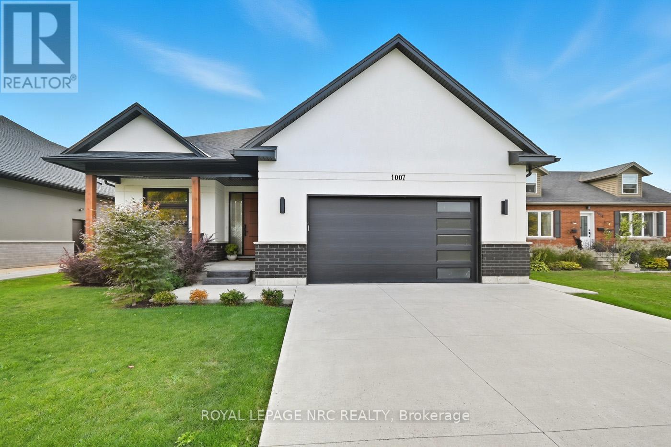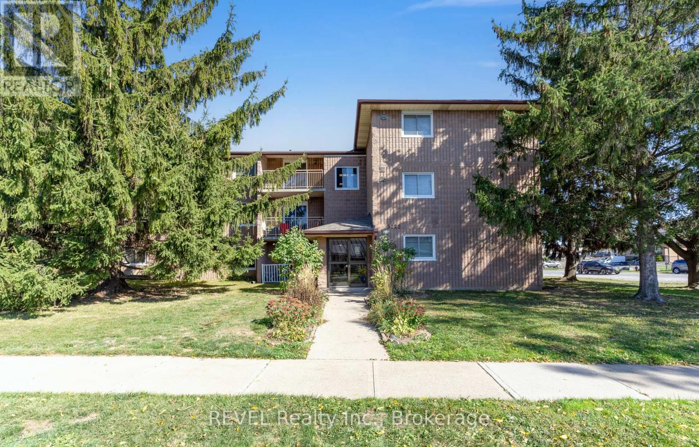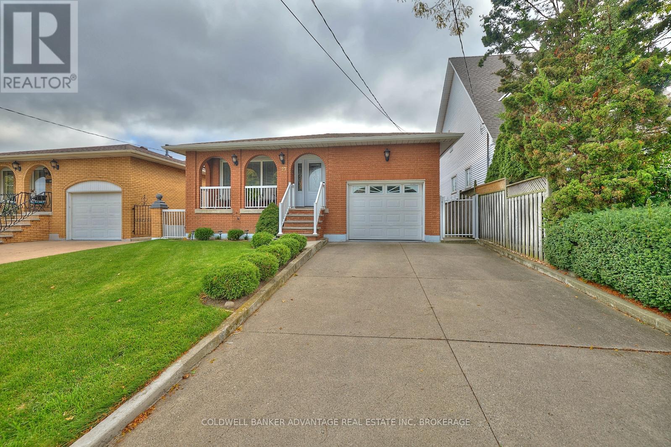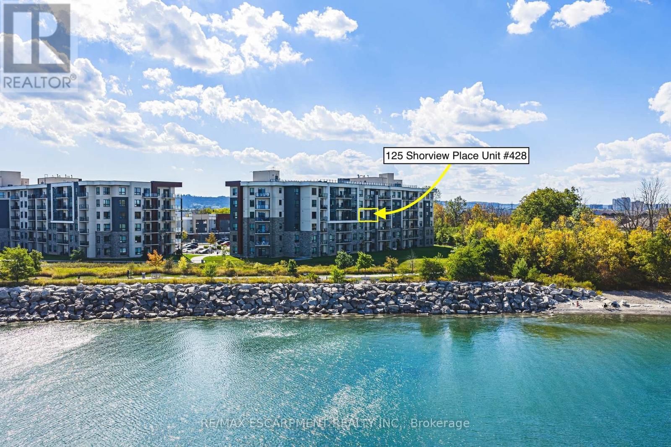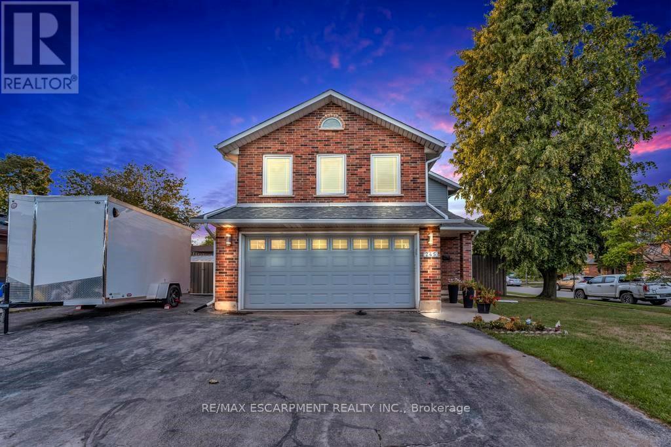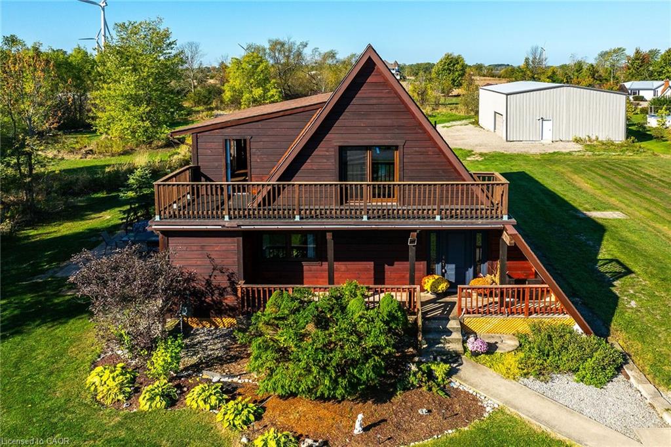
Highlights
Description
- Home value ($/Sqft)$334/Sqft
- Time on Housefulnew 6 hours
- Property typeResidential
- StyleTwo story
- Median school Score
- Lot size1.54 Acres
- Year built1989
- Garage spaces9
- Mortgage payment
Experience refined country living near Lake Erie with partial lake views on 1.5 acres situated along a quiet dead-end road. This package includes a separate 2,000 sqft pre-engineered steel building/workshop (36’x55’x14’ clear height), built in 2015 equipped with 2 overhead doors (14’x16’ & 8’x16’), 200-amp hydro, concrete flooring, insulation, car hoist, and roughed-in water and gas lines. Two driveways allow for multiple parking spaces, including space suitable for a tractor trailer. The 2-storey home provides over 2,300 sqft of finished living space, in addition to an unfinished basement with a separate entrance that may be used for a secondary suite or additional finished space. The main floor features 2 bedrooms, a 4-pc bathroom, laundry room, sunroom/rear entry, and a kitchen with stainless steel appliances, centre island and pantry. The open concept dining room connects to the patio via sliding doors, while the great room has a wood-beamed ceiling and hardwood flooring. On the upper level, the primary bedroom suite showcases a vaulted ceiling, 3-pc ensuite with walk-in closet and a private balcony with views of Lake Erie. The basement is built on a poured concrete foundation, has roughed-in pipes for radiant in-floor heating, gas boiler, 200-amp electrical service, and storage space. Other features consist of a front entrance door (2022), triple glazed windows (2015), 2” exterior wood cladding (2012), roof shingles (2007), 2500-gal water cistern, full septic system, 4 ceiling fans, and central vacuum (as-is, not used). The property has a private pond and deeded access to Lake Erie and from Northshore Drive to the second driveway behind the workshop. The site is suitable for a variety of uses, making it ideal for truck drivers, mechanics, contractors, hobbyists, or families seeking the Lake Erie Lifestyle. It is located 10 mins east of Dunnville, about 1 km from the Mohawk Point Marina boat launch, with easy commutes to Niagara and Hamilton within 30–60 mins.
Home overview
- Cooling None
- Heat type Natural gas, hot water-other
- Pets allowed (y/n) No
- Sewer/ septic Septic tank
- Utilities Cell service, electricity connected, garbage/sanitary collection, high speed internet avail, natural gas connected, recycling pickup
- Construction materials Wood siding
- Foundation Poured concrete
- Roof Shingle
- Exterior features Balcony, deeded water access, landscaped, privacy, private entrance, recreational area, storage buildings, year round living
- Other structures Shed(s), workshop
- # garage spaces 9
- # parking spaces 20
- Has garage (y/n) Yes
- Parking desc Detached garage, gravel, right-of-way
- # full baths 2
- # total bathrooms 2.0
- # of above grade bedrooms 3
- # of rooms 12
- Appliances Water heater owned, dishwasher, dryer, refrigerator, stove, washer
- Has fireplace (y/n) Yes
- Laundry information Main level
- Interior features Central vacuum roughed-in, work bench
- County Haldimand
- Area Dunnville
- View Lake, panoramic, pond
- Water body type Pond, access to water, lake/pond, river/stream
- Water source Cistern
- Zoning description Rl
- Lot desc Rural, irregular lot, ample parking, beach, campground, near golf course, greenbelt, hospital, landscaped, marina, park, place of worship, rec./community centre, school bus route
- Lot dimensions 210 x 308
- Water features Pond, access to water, lake/pond, river/stream
- Approx lot size (range) 0.5 - 1.99
- Lot size (acres) 1.54
- Basement information Walk-out access, full, unfinished, sump pump
- Building size 2395
- Mls® # 40777357
- Property sub type Single family residence
- Status Active
- Virtual tour
- Tax year 2025
- Primary bedroom Second
Level: 2nd - Bathroom Second
Level: 2nd - Storage Basement
Level: Basement - Utility Basement
Level: Basement - Mudroom Main
Level: Main - Dining room Main
Level: Main - Great room Main
Level: Main - Bedroom Main
Level: Main - Laundry Main
Level: Main - Bedroom Main
Level: Main - Eat in kitchen Main
Level: Main - Bathroom Main
Level: Main
- Listing type identifier Idx

$-2,133
/ Month

