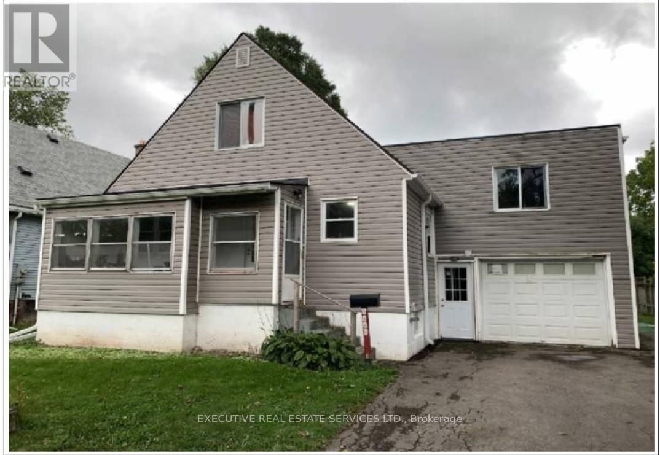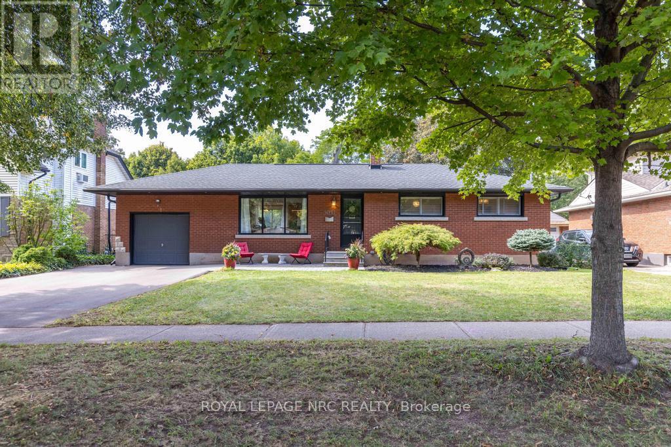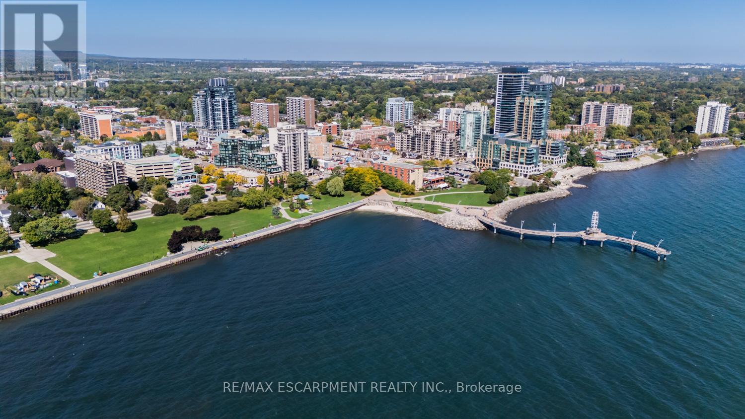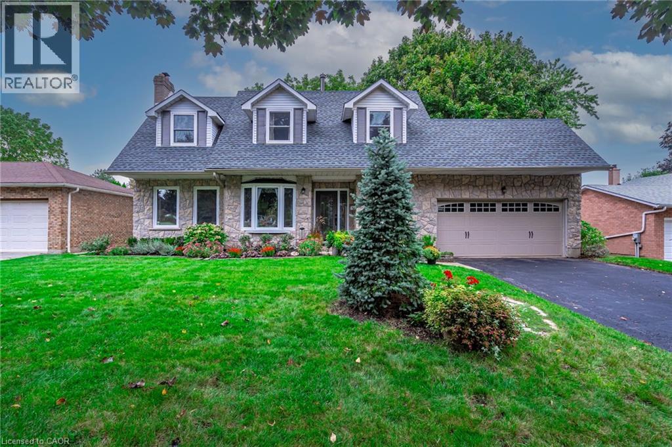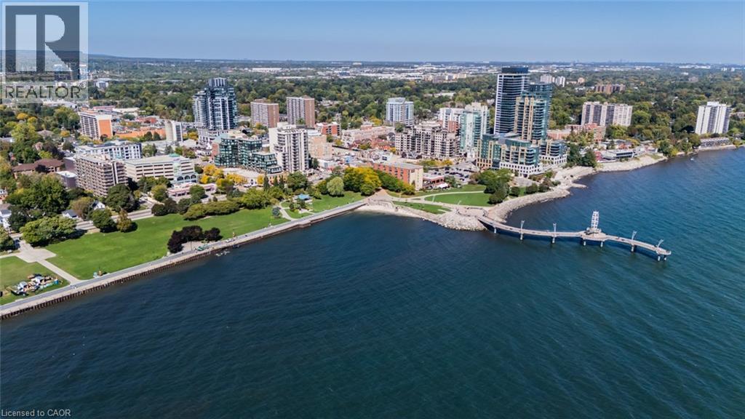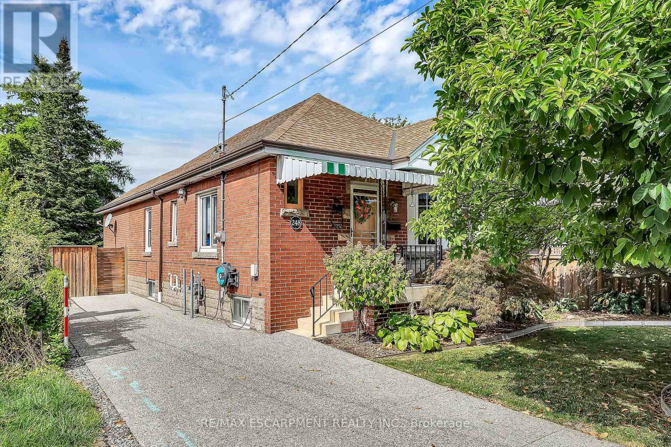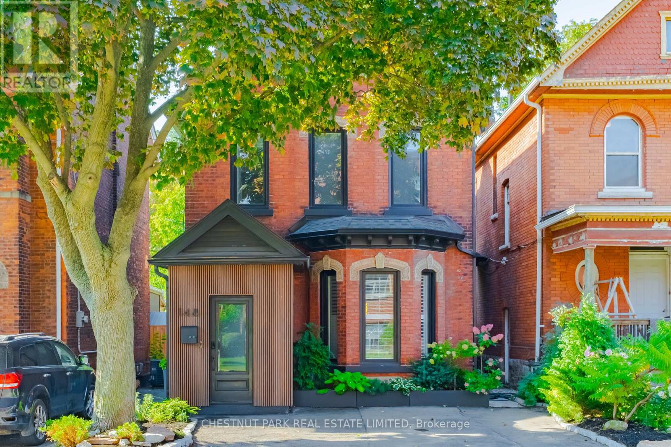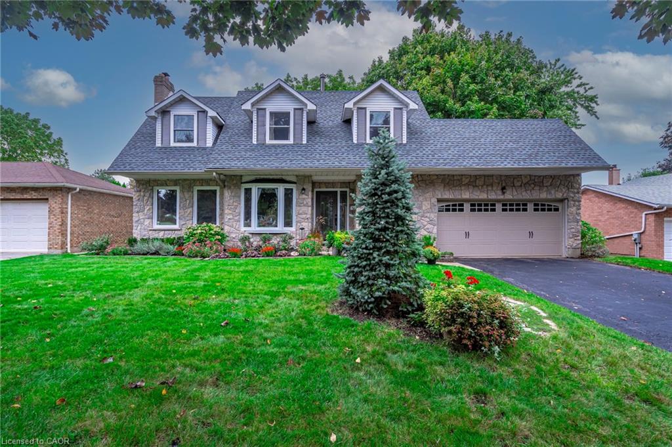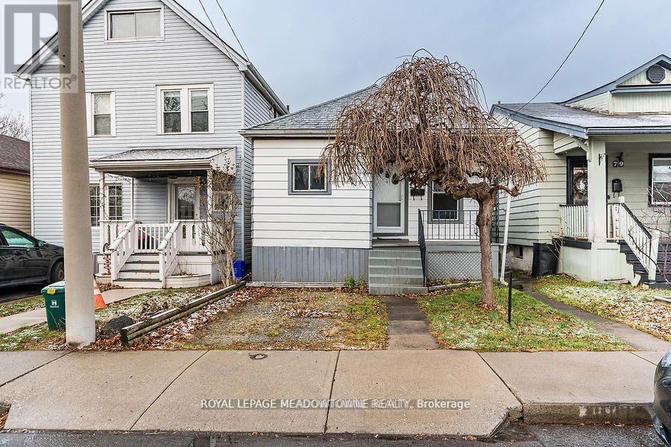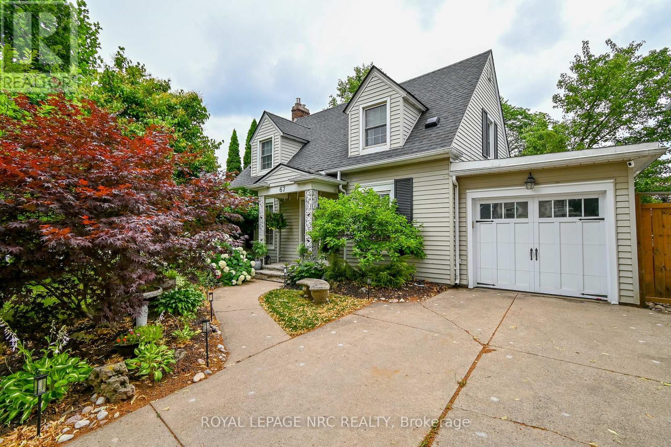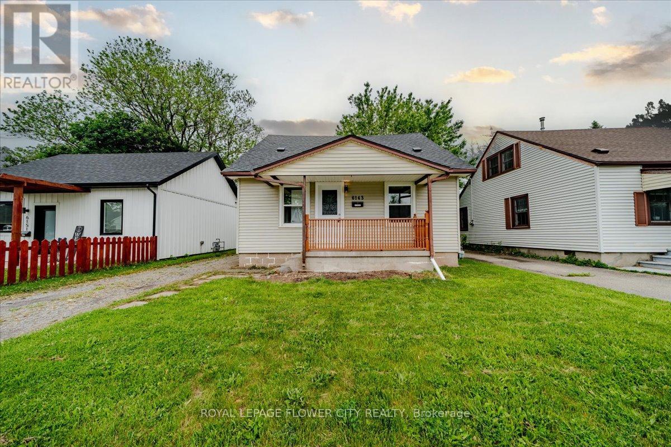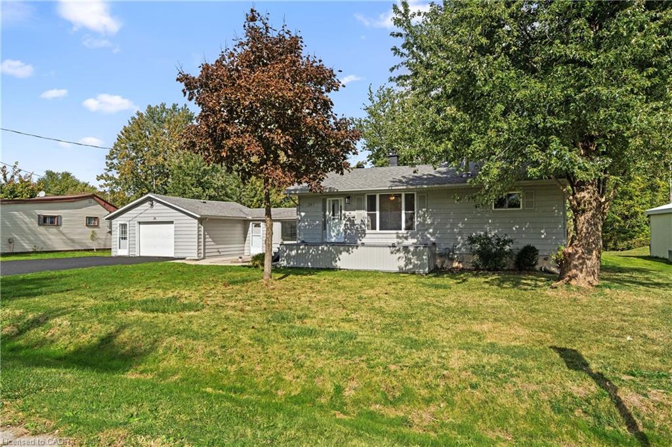
Highlights
Description
- Home value ($/Sqft)$354/Sqft
- Time on Housefulnew 3 hours
- Property typeResidential
- StyleBungalow
- Median school Score
- Lot size0.35 Acre
- Garage spaces2
- Mortgage payment
LIVING AT THE LAKE! Welcome to this Stunning Four-Season Bungalow, Perfectly Situated Across the Street from Lake Erie on a Oversized 100 x 150 foot lot with Mature Trees and No Neighbours Behind. This Home Features New Flooring Throughout, Living Room with Stunning Lake Views and a Cozy Natural Gas Fireplace, Open Concept Dining Area with Convenient Walk-out to Treed Lined Yard, Well Equipped Kitchen with Appliances, Two Comfortable Bedrooms along with a Four-piece Bathroom, Spacious Mudroom with Inside Access to the Insulated, Oversized Double Car Garage. The Finished Lower Level Adds Even More Value, with 2 Additional Bedrooms, a Spacious Recreation Room and a Laundry Area with Lots of Extra Storage Space. The Exterior Boasts a Low-Maintenance Metal and Vinyl Siding, and the Entire Home has been Freshly Painted, making it Move-in Ready. Enjoy the Perfect Blend of Comfort and Convenience in this Lakeside Retreat! Take a Quick 2-Minute Drive to Hippos Marina for a bite to eat Before Heading Out on the Boat or Just 7 Minutes to Dunnville Centre with Shopping, Dining, Hospital and the Grand River. 50 minutes to Hamilton, 30 minutes to Welland & 403. This Lakeside Oasis is Perfect for a Year-Round Residence or a Weekend Getaway. Plus, it Boasts Great Rental Potential for Extra Income. Don't Miss this Rare Opportunity to Embrace the Beauty & Tranquility of Lake Erie!
Home overview
- Cooling Central air
- Heat type Forced air, natural gas
- Pets allowed (y/n) No
- Sewer/ septic Septic tank
- Utilities Electricity connected, garbage/sanitary collection, natural gas connected, recycling pickup, phone available
- Construction materials Vinyl siding
- Foundation Poured concrete
- Roof Asphalt shing
- Exterior features Year round living
- Other structures Shed(s)
- # garage spaces 2
- # parking spaces 8
- Has garage (y/n) Yes
- Parking desc Attached garage
- # full baths 1
- # total bathrooms 1.0
- # of above grade bedrooms 4
- # of below grade bedrooms 2
- # of rooms 11
- Appliances Dryer, refrigerator, stove, washer
- Has fireplace (y/n) Yes
- Laundry information In basement
- Interior features Work bench
- County Haldimand
- Area Dunnville
- Water source Cistern
- Zoning description D a9f1
- Elementary school Mapleview public school st. michael's catholic school
- High school Dunnville secondary school lakeshore catholic high school
- Lot desc Urban, rectangular, ample parking, beach, campground, near golf course, hospital, marina
- Lot dimensions 100.4 x 150.45
- Approx lot size (range) 0 - 0.5
- Lot size (acres) 15112.52
- Basement information Full, finished, sump pump
- Building size 1685
- Mls® # 40776043
- Property sub type Single family residence
- Status Active
- Tax year 2024
- Utility Basement
Level: Basement - Recreational room Basement
Level: Basement - Bedroom Basement
Level: Basement - Bedroom Basement
Level: Basement - Dining room Main
Level: Main - Primary bedroom Main
Level: Main - Mudroom Main
Level: Main - Bathroom Main
Level: Main - Living room Main
Level: Main - Bedroom Main
Level: Main - Kitchen Main
Level: Main
- Listing type identifier Idx

$-1,591
/ Month

