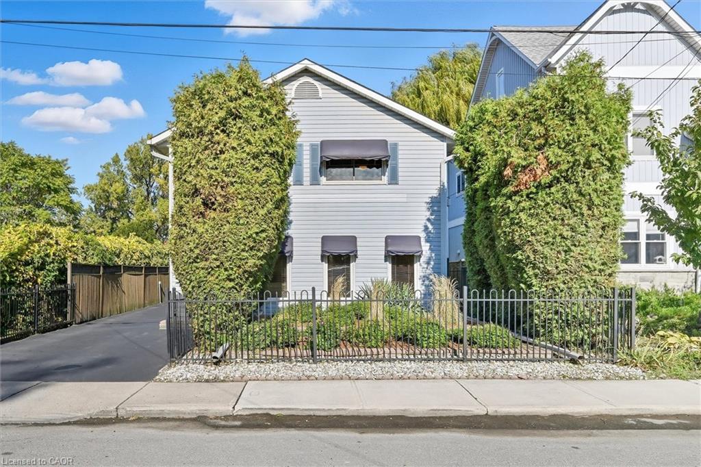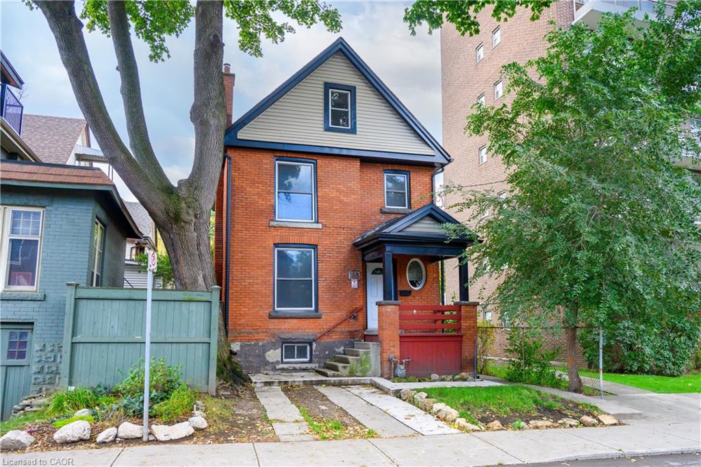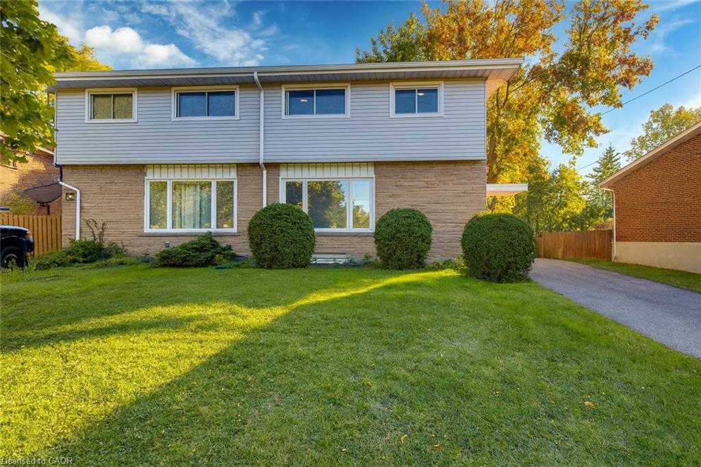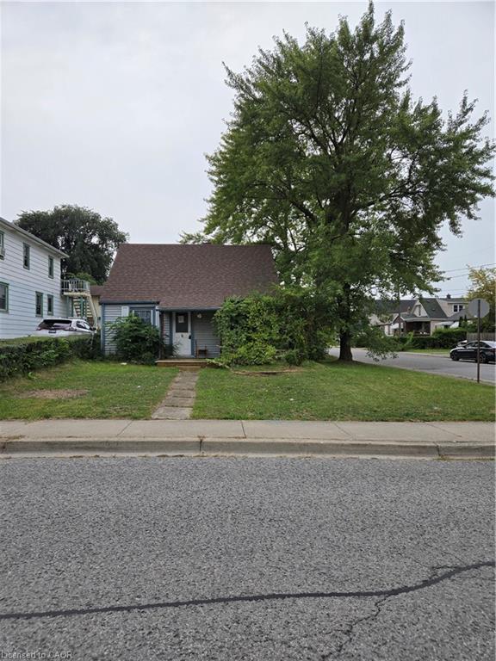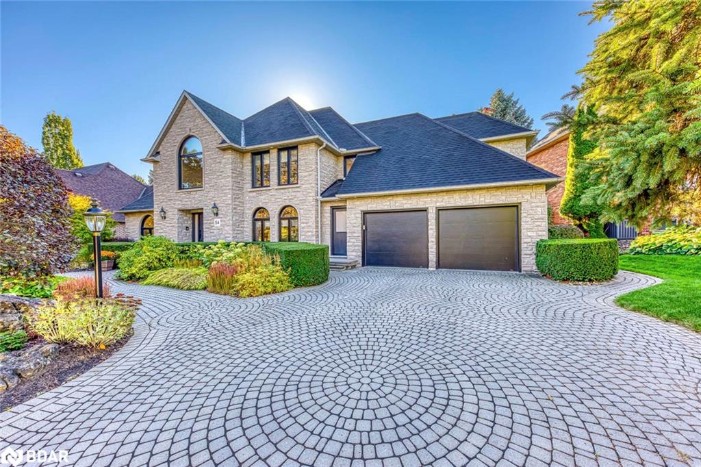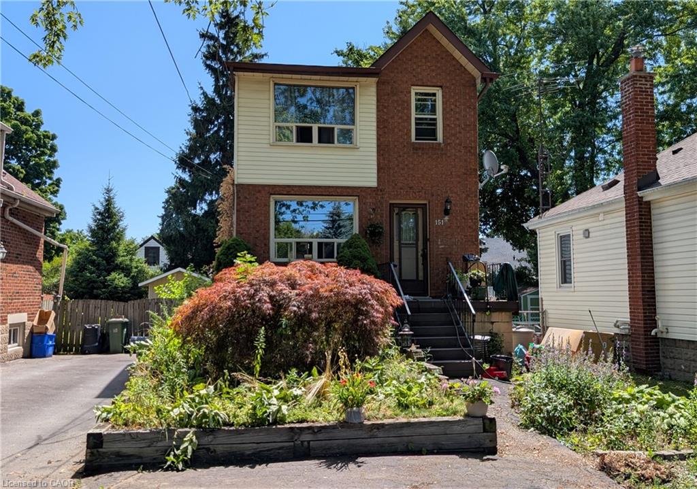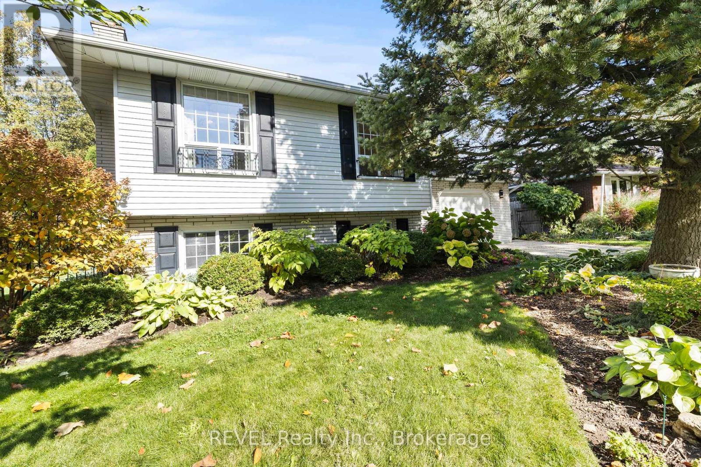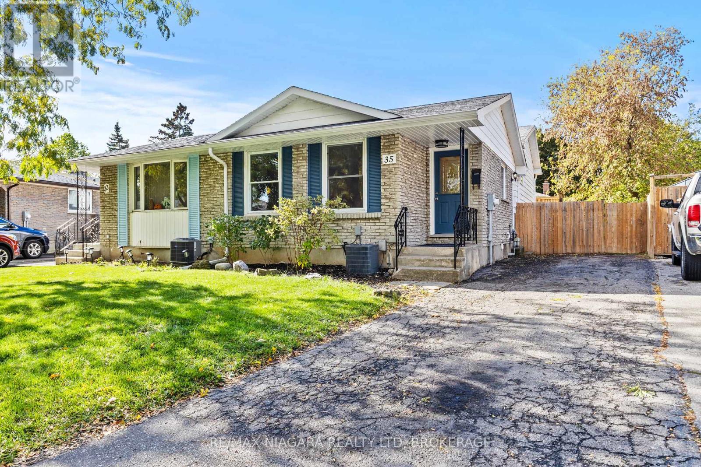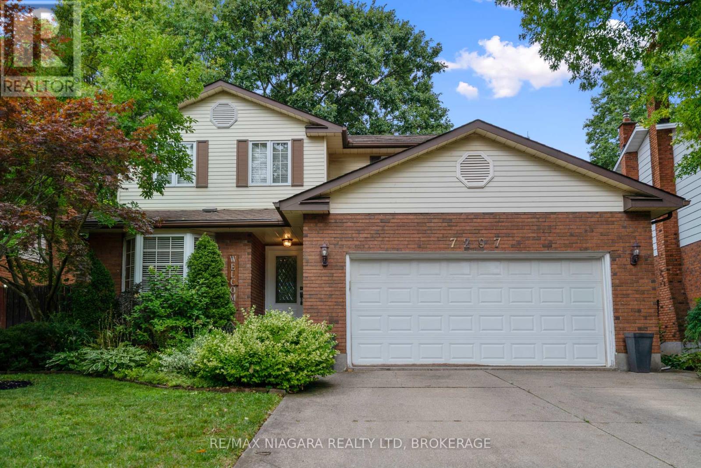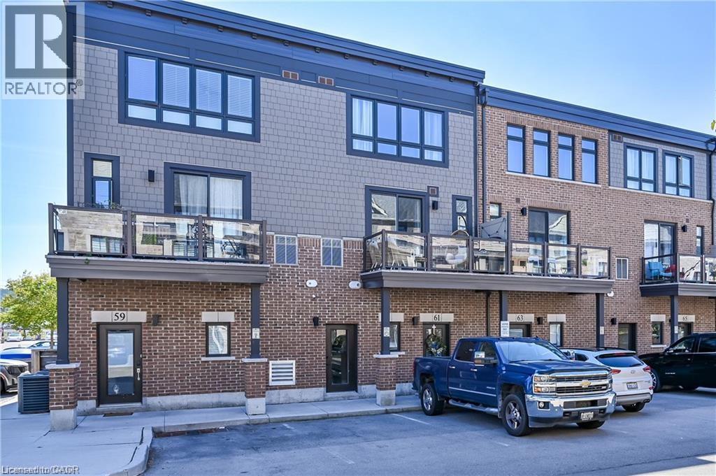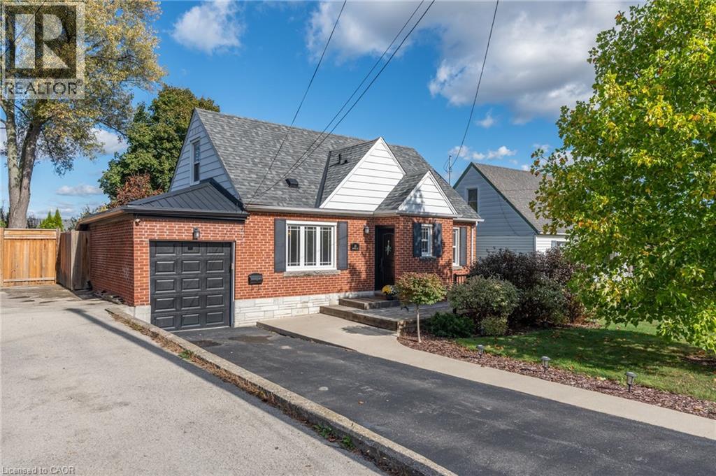- Houseful
- ON
- Haldimand Dunnville
- N0A
- 46 Nature Line
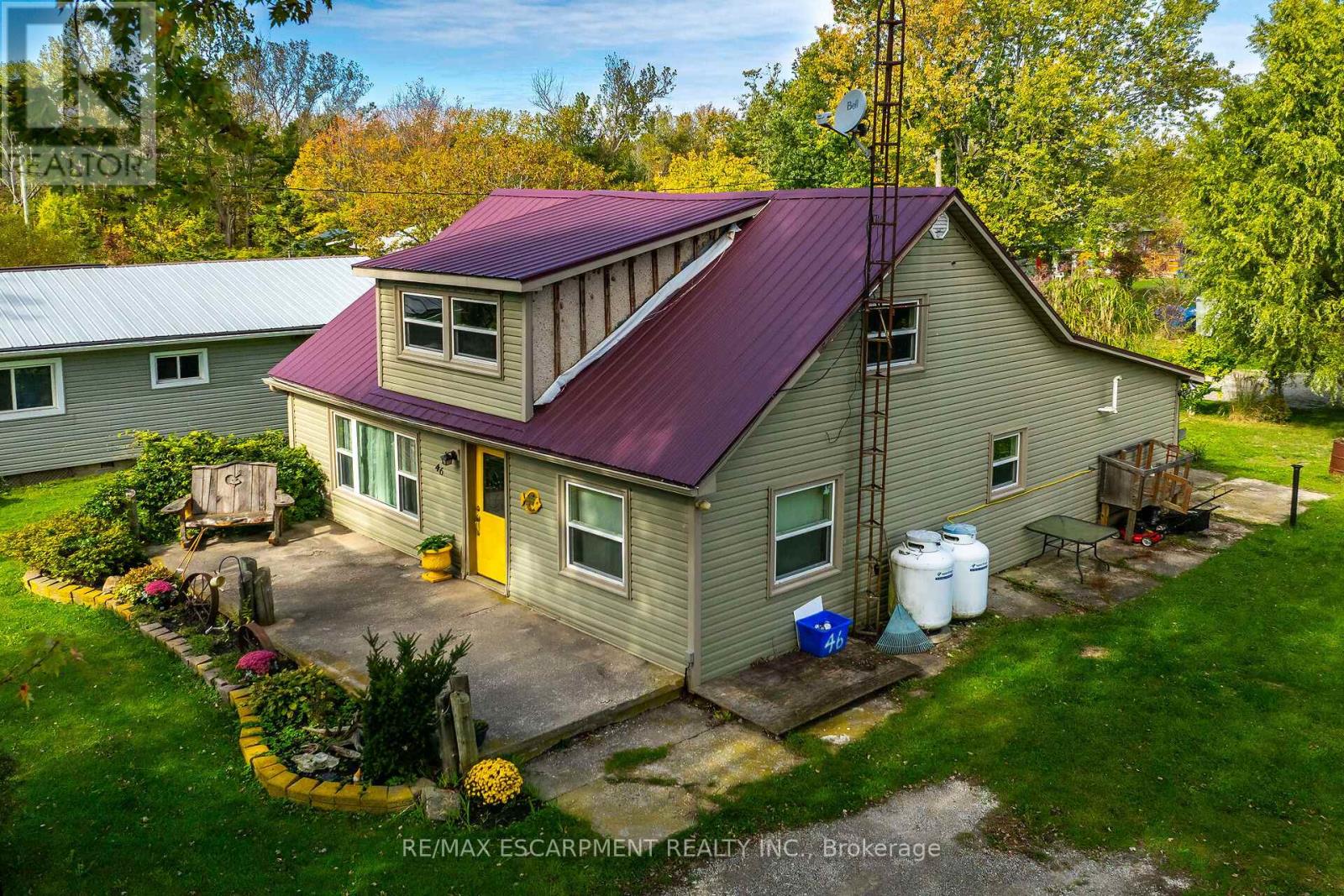
Highlights
Description
- Time on Housefulnew 3 days
- Property typeSingle family
- Median school Score
- Mortgage payment
Spacious home with 3+2 bedrooms and 2 full bathrooms, on a 100x100ft lot located in a Lakeside community just 10 minutes to Dunnville. This 1849 square foot home needs a little bit of love - but overall it offers an affordable place to raise a family - where peace and quiet is a daily occurrence! Main floor offers large living room, two bedrooms (one of them is in an unfinished state), full bathroom, kitchen, utility room and a space at the back that was a hair salon. Upstairs offers 3 more bedrooms, and a large landing which would be a great family room area, plus a 3 piece bath. Outside the house is clad in vinyl siding, and a metal roof. Great front porch for relaxing and watching nothing go by. Detached garage plus cool treehouse for the kids. Services include propane gas, a cistern and a well, plus bonus full septic bed here. All windows are vinyl, and includes a forced air propane fired furnace. Property includes a right of way to Lake Erie for fun with the family! Located on a school bus route. Dunnville offers all amenities including hospital, schools, parks, churches, shopping and great restaurants. Home is located on a private road - maintained by the local community. (id:63267)
Home overview
- Cooling Wall unit
- Heat source Propane
- Heat type Forced air
- Sewer/ septic Septic system
- # total stories 2
- # parking spaces 5
- Has garage (y/n) Yes
- # full baths 2
- # total bathrooms 2.0
- # of above grade bedrooms 4
- Community features School bus
- Subdivision Dunnville
- Water body name Lake erie
- Lot size (acres) 0.0
- Listing # X12469661
- Property sub type Single family residence
- Status Active
- Utility 2.54m X 2.97m
Level: Main - Den 2.69m X 2.97m
Level: Main - Kitchen 5.77m X 3.17m
Level: Main - Living room 5.77m X 4.7m
Level: Main - Bathroom 2.03m X 3.17m
Level: Main - Bedroom 3.43m X 2.97m
Level: Main - Bedroom 3.05m X 4.7m
Level: Main - Family room 2.82m X 5.74m
Level: Upper - Bathroom 3.02m X 3m
Level: Upper - Bedroom 3.02m X 3m
Level: Upper - Bedroom 2.82m X 2.08m
Level: Upper - Primary bedroom 2.82m X 6.07m
Level: Upper
- Listing source url Https://www.realtor.ca/real-estate/29005554/46-nature-line-haldimand-dunnville-dunnville
- Listing type identifier Idx

$-1,320
/ Month

