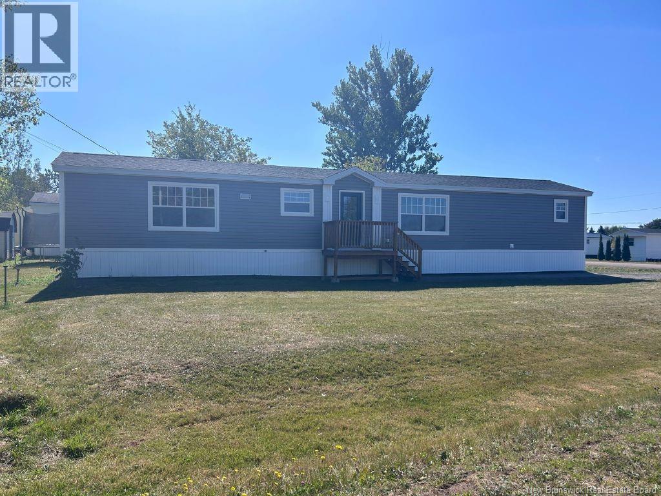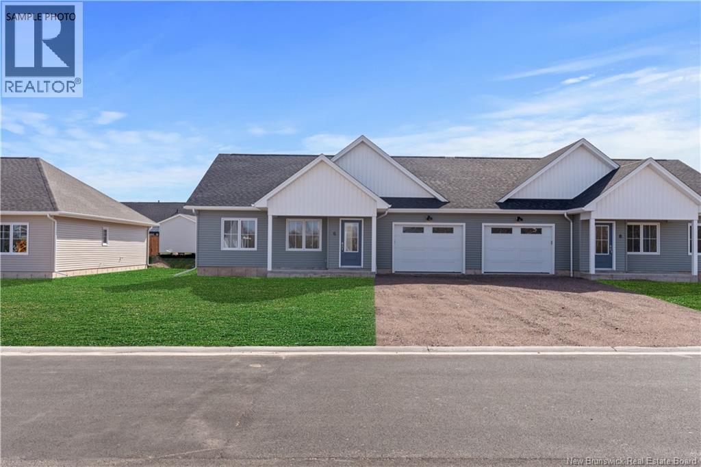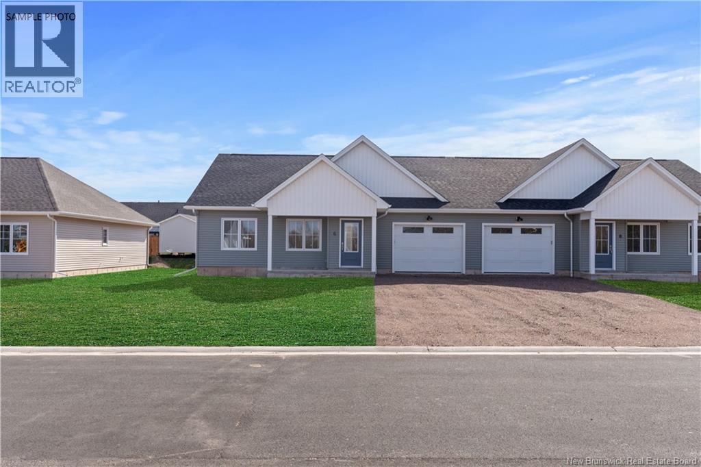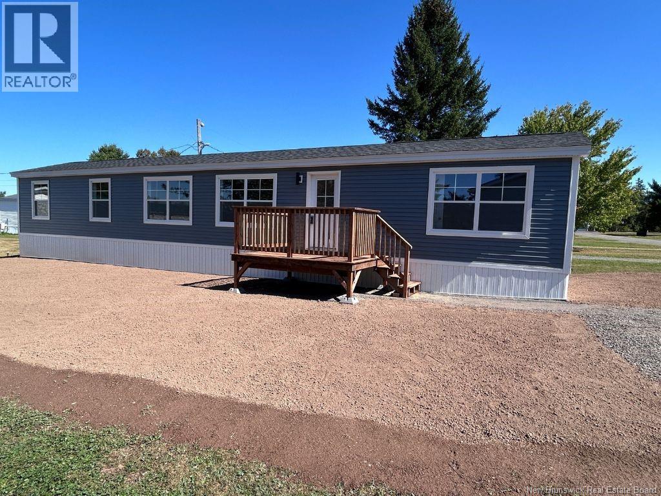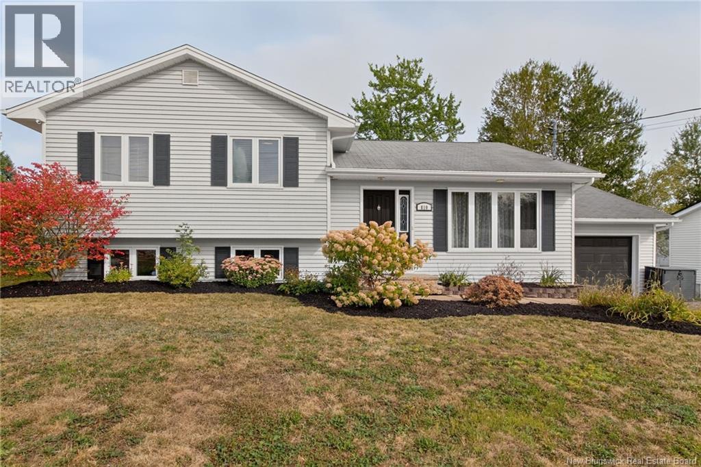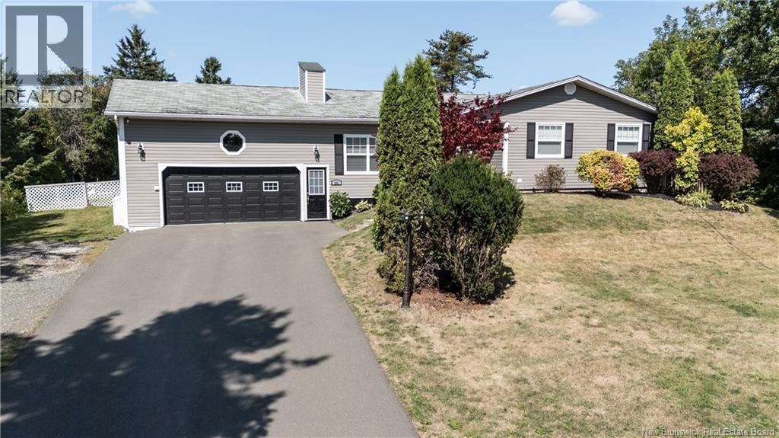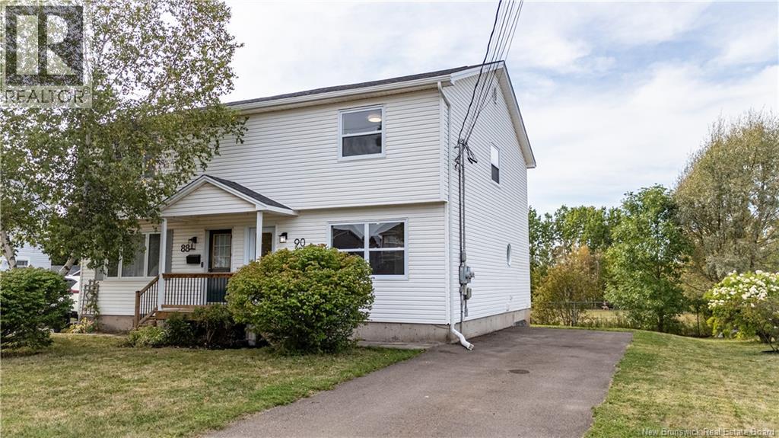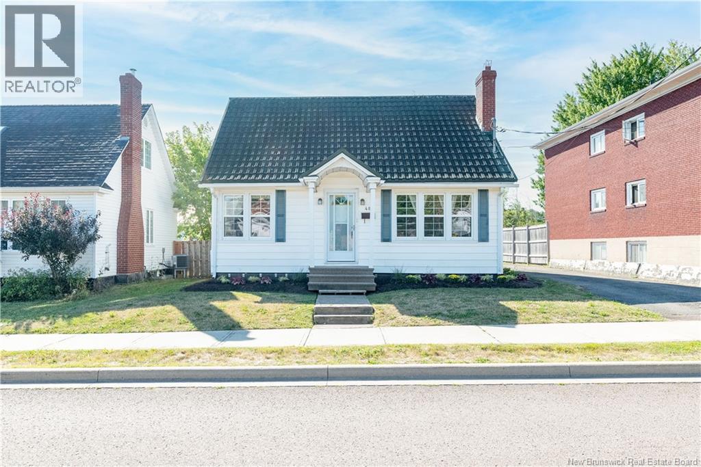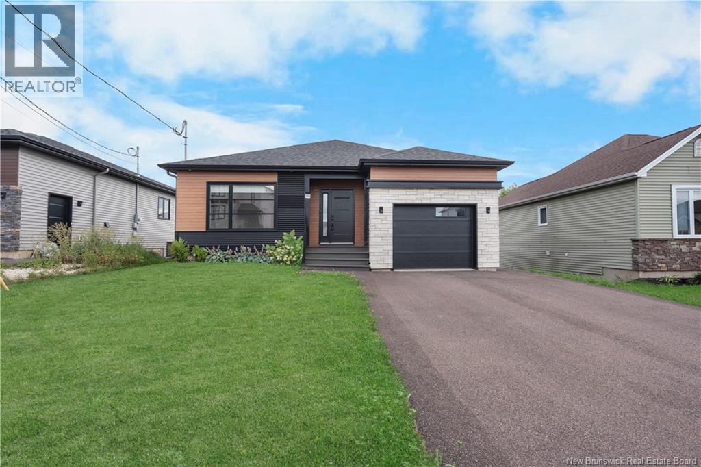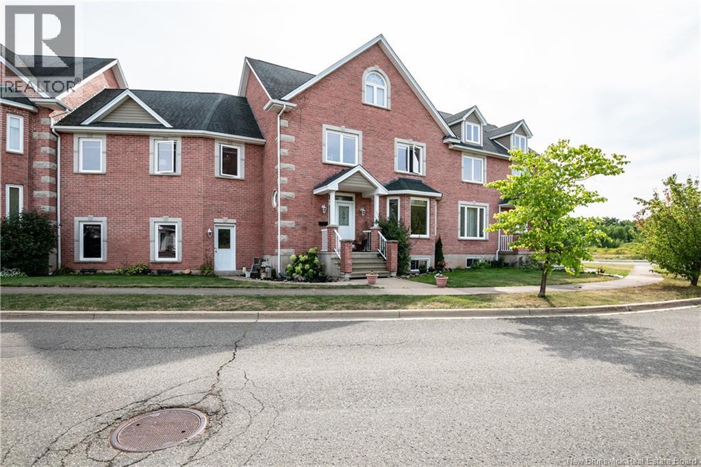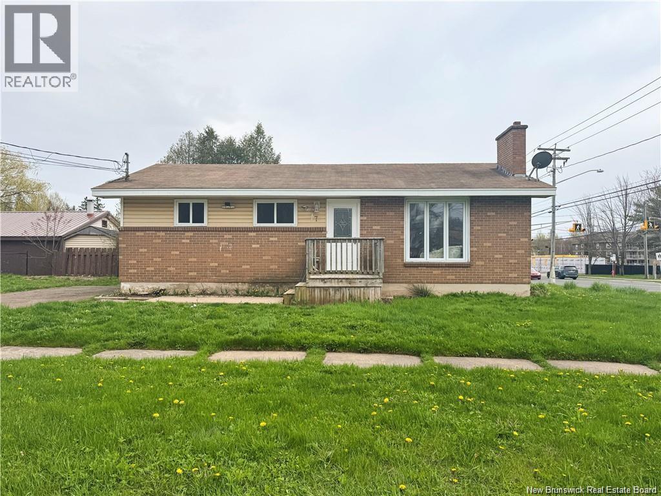- Houseful
- NB
- Lower Coverdale
- Lower Coverdale
- 16 Malibou St
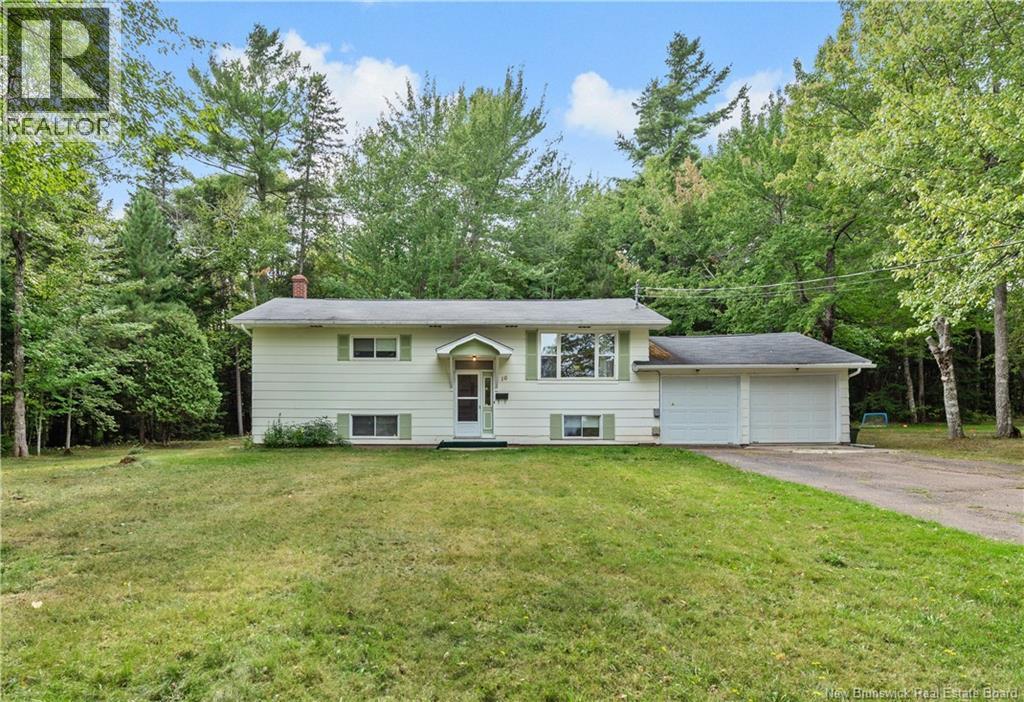
Highlights
Description
- Home value ($/Sqft)$169/Sqft
- Time on Housefulnew 9 hours
- Property typeSingle family
- StyleSplit level entry
- Neighbourhood
- Lot size0.46 Acre
- Mortgage payment
Solid 2+1 bedroom split-entry home nestled in a quiet corner of White Birch Estates. The main level features a bright living room with hardwood floors which opens to the dining room and patio doors leading to the back deck, a functional kitchen with lots of counterspace. You'll also find a full family bath and two bedrooms, including a spacious primary bedroom. The lower level is filled with natural light and offers a generous sized family room with a cozy woodstove, a third bedroom, second full bathroom, and a convenient laundry/mudroom with a third entrance connecting to the attached garage. This level could work well for an in-law suite or extended family use. Private backyard with mature trees. Enjoy country living and pay lower property taxes, yet only a few minutes to town. (id:63267)
Home overview
- Heat source Electric, wood
- Heat type Baseboard heaters, stove
- Has garage (y/n) Yes
- # full baths 2
- # total bathrooms 2.0
- # of above grade bedrooms 3
- Flooring Carpeted, vinyl, hardwood
- Directions 2030412
- Lot desc Landscaped
- Lot dimensions 1875
- Lot size (acres) 0.46330616
- Building size 1920
- Listing # Nb126491
- Property sub type Single family residence
- Status Active
- Family room 5.486m X 6.528m
Level: Basement - Bathroom (# of pieces - 3) Level: Basement
- Mudroom 2.134m X 3.607m
Level: Basement - Bedroom 3.073m X 3.835m
Level: Basement - Living room 4.089m X 4.089m
Level: Main - Dining room 3.048m X 2.819m
Level: Main - Bedroom 4.801m X 3.353m
Level: Main - Bedroom 3.429m X 2.946m
Level: Main - Kitchen 3.556m X 3.048m
Level: Main - Bathroom (# of pieces - 4) Level: Main
- Listing source url Https://www.realtor.ca/real-estate/28847256/16-malibou-street-lower-coverdale
- Listing type identifier Idx

$-867
/ Month

