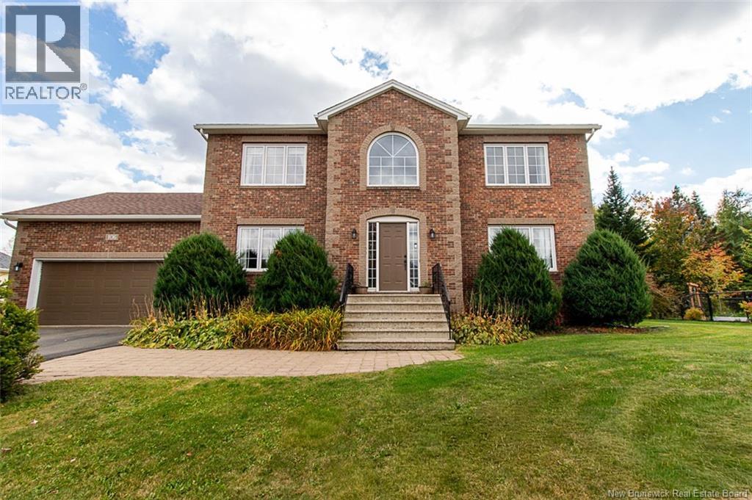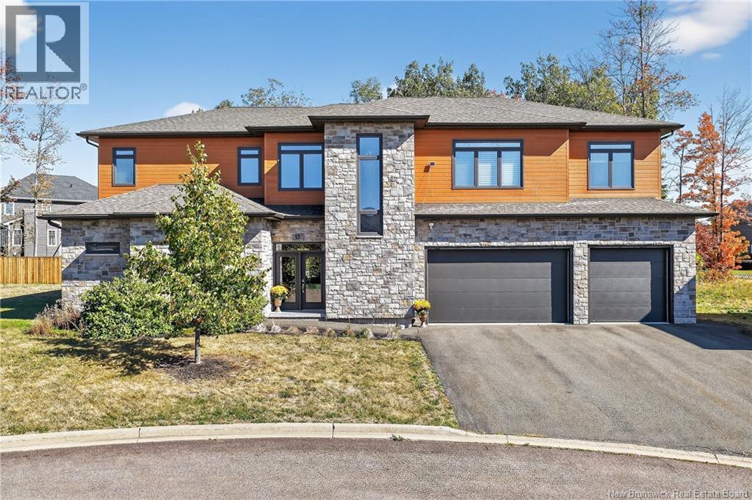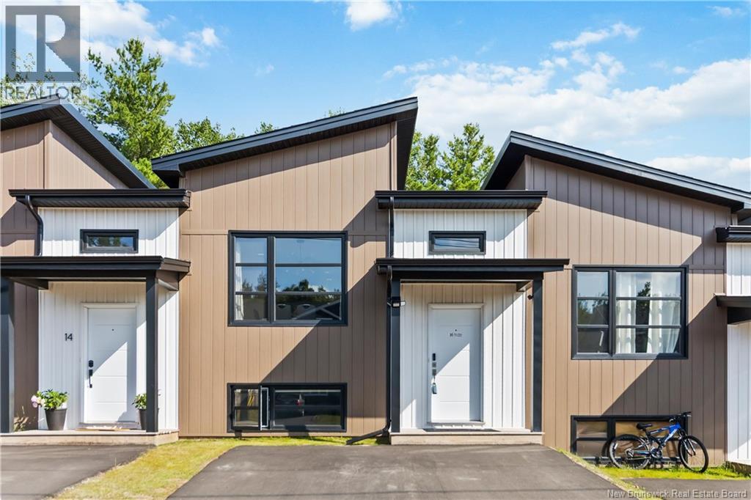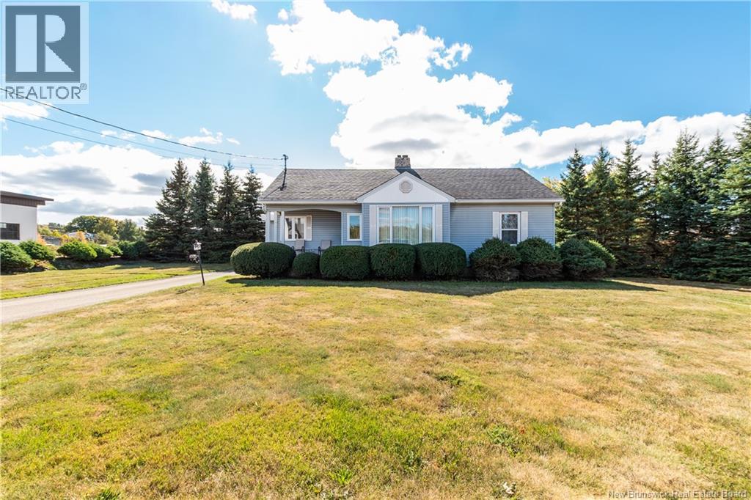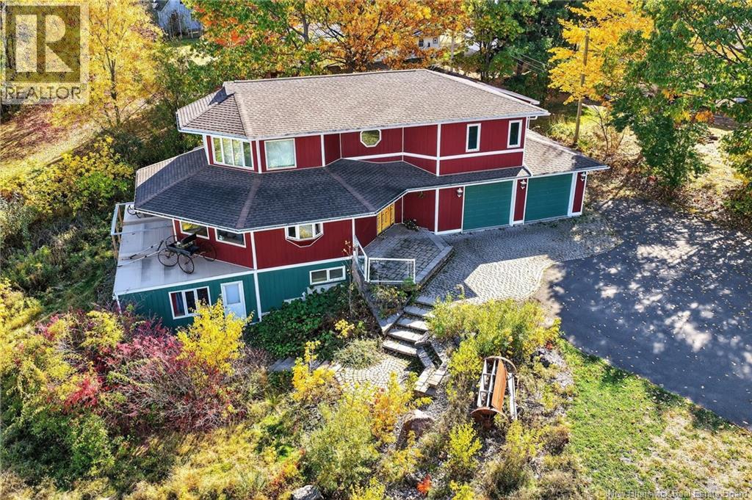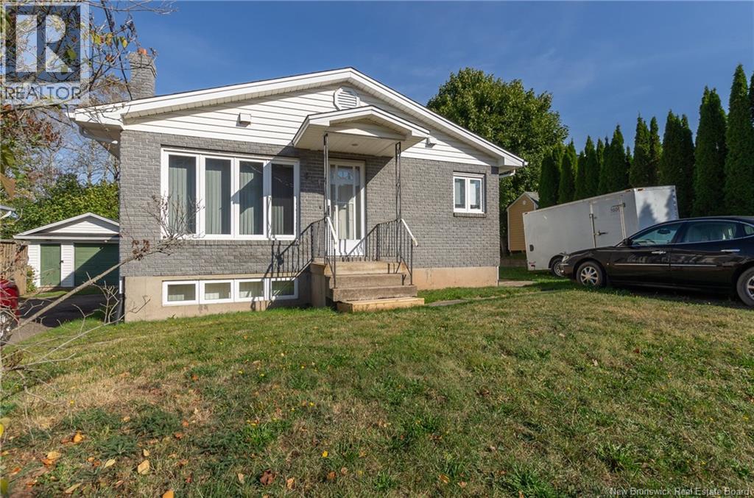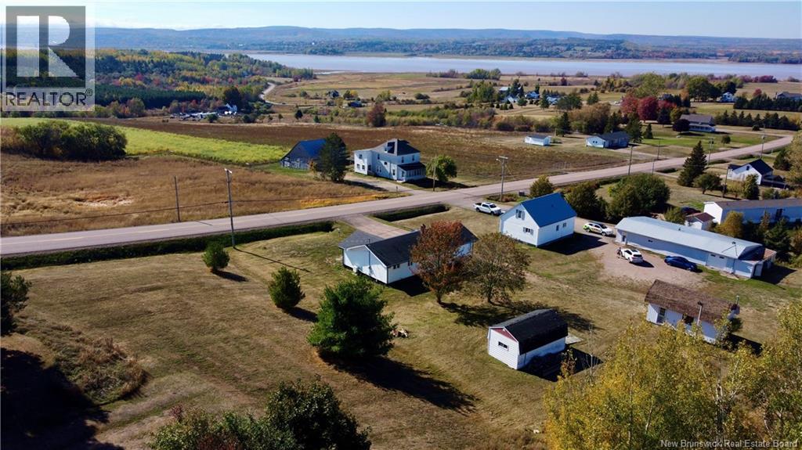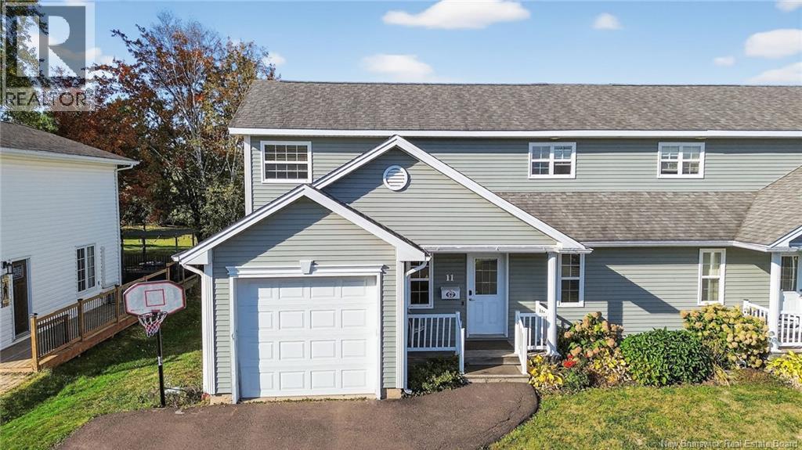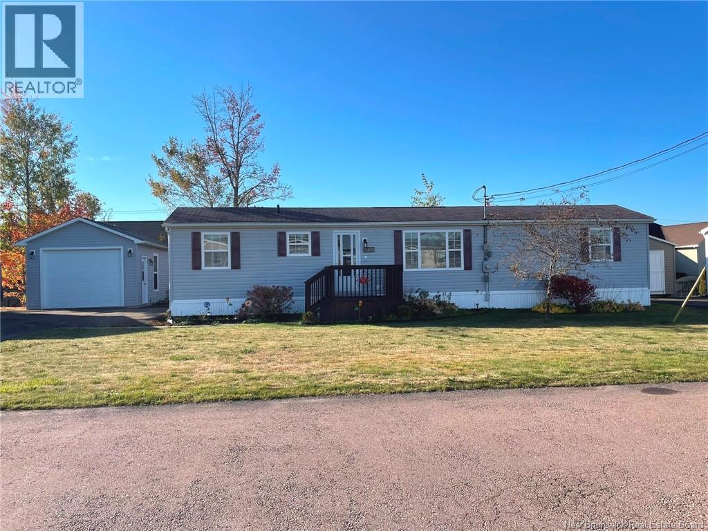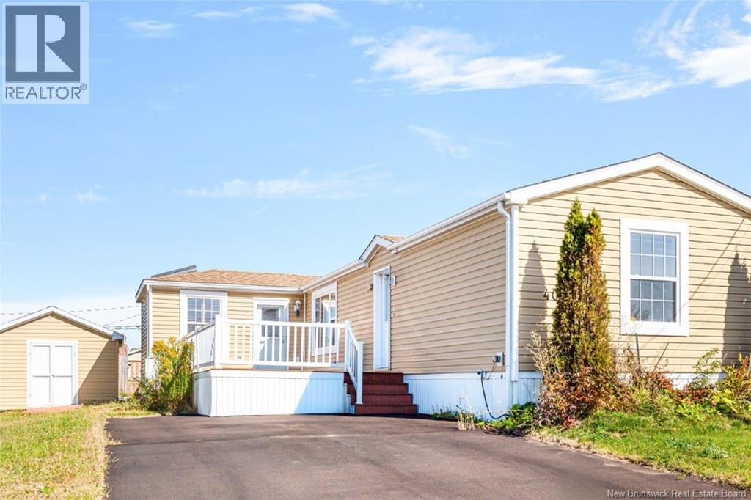- Houseful
- NB
- Lower Coverdale
- Lower Coverdale
- 55 Marcombe St
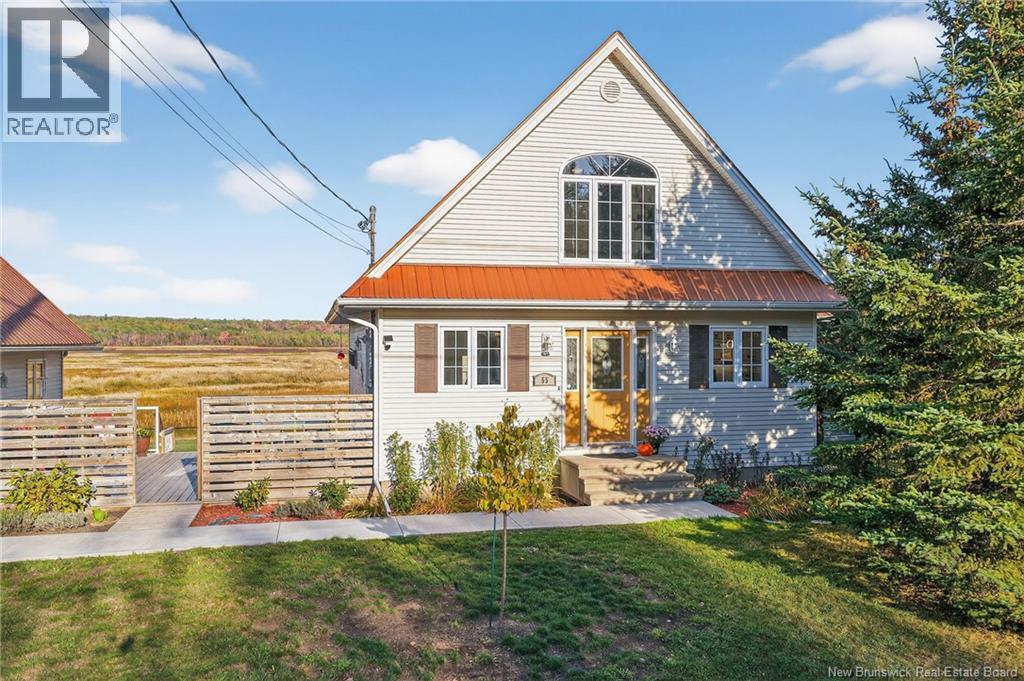
Highlights
Description
- Home value ($/Sqft)$253/Sqft
- Time on Housefulnew 8 hours
- Property typeSingle family
- Neighbourhood
- Lot size1.21 Acres
- Year built2002
- Mortgage payment
Welcome to 55 Marcombe Just minutes from the city limits, this stunning property offers breathtaking views and complete tranquillity the perfect blend of comfort and convenience. Step inside the main level, where an open-concept kitchen, living, and dining area is flooded with natural light, creating a warm and inviting atmosphere. Off the living room, youll find a beautiful solarium, an ideal space to relax, unwind, and take in the serene surroundings. Upstairs, the second level features two spacious bedrooms and a custom bathroom thats sure to impress. The walkout basement adds even more versatility, offering a cozy family room, a third bedroom, a non-conforming bedroom perfect for a hobby space or office, a third bathroom, and a utility room. Additional highlights include: Double private lot, durable metal roof, new paved driveway, fenced backyard, and so much more! For more information or to book a private viewing, dont delay call today! (id:63267)
Home overview
- Cooling Heat pump
- Heat source Propane
- Heat type Heat pump
- Sewer/ septic Municipal sewage system
- Has garage (y/n) Yes
- # full baths 2
- # half baths 1
- # total bathrooms 3.0
- # of above grade bedrooms 3
- Flooring Laminate, hardwood, wood
- Lot desc Landscaped
- Lot dimensions 4906
- Lot size (acres) 1.212256
- Building size 2370
- Listing # Nb128122
- Property sub type Single family residence
- Status Active
- Bedroom 3.785m X 3.378m
Level: 2nd - Bathroom (# of pieces - 4) 2.515m X 3.175m
Level: 2nd - Bedroom 3.835m X 3.785m
Level: 2nd - Family room 4.648m X 3.962m
Level: Basement - Bathroom (# of pieces - 3) 2.946m X 2.311m
Level: Basement - Bedroom 3.023m X 4.039m
Level: Basement - Kitchen 2.692m X 4.115m
Level: Main - Bathroom (# of pieces - 2) 2.007m X 1.93m
Level: Main - Foyer Level: Main
- Mudroom 3.2m X 1.372m
Level: Main - Dining room 4.521m X 2.718m
Level: Main - Solarium 3.48m X 4.216m
Level: Main - Living room 7.595m X 3.835m
Level: Main
- Listing source url Https://www.realtor.ca/real-estate/28961347/55-marcombe-street-lower-coverdale
- Listing type identifier Idx

$-1,600
/ Month

