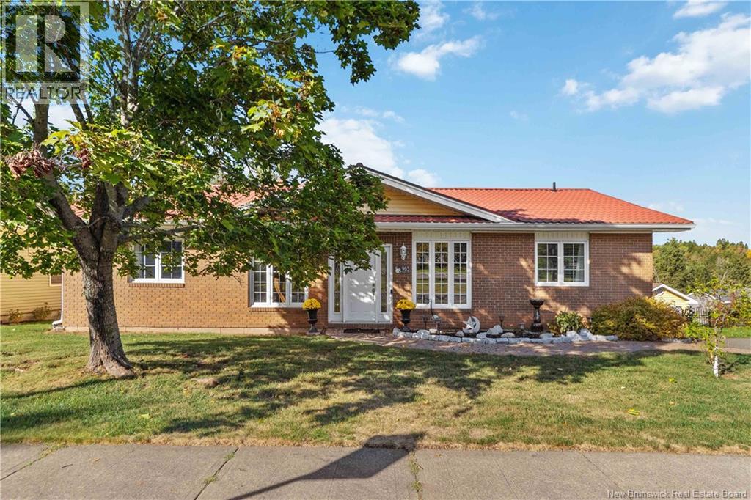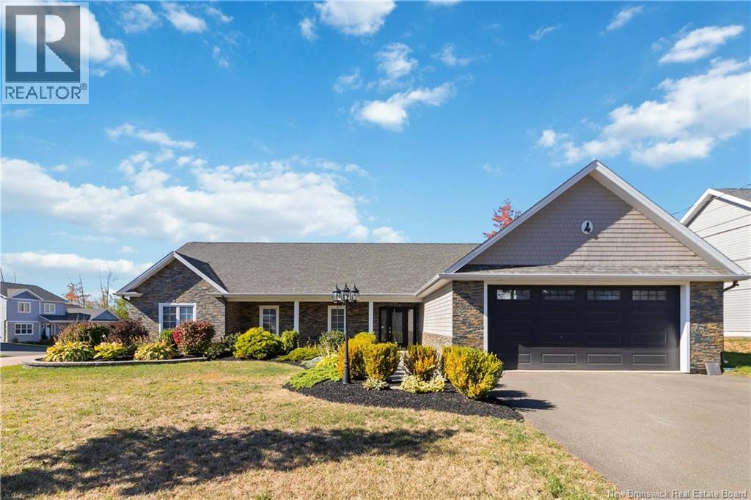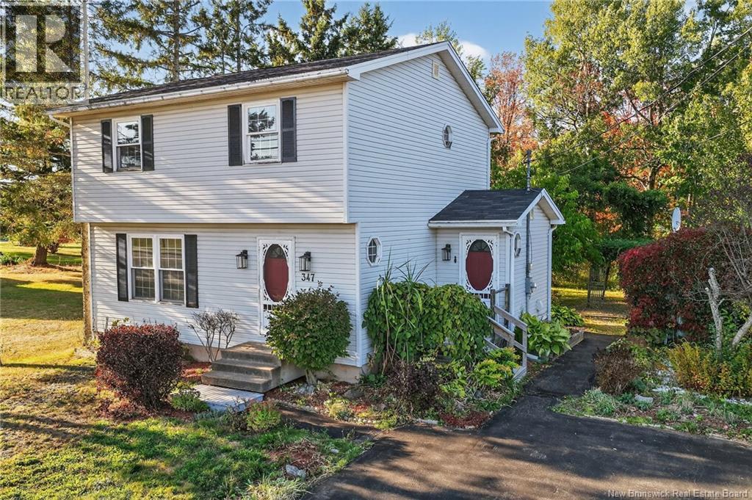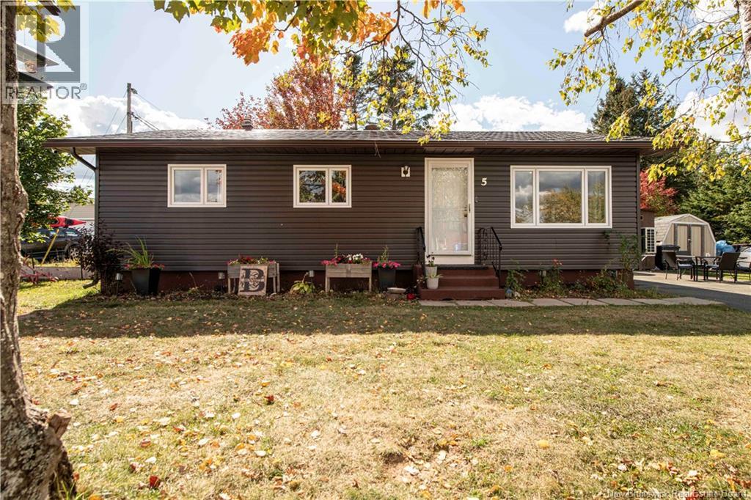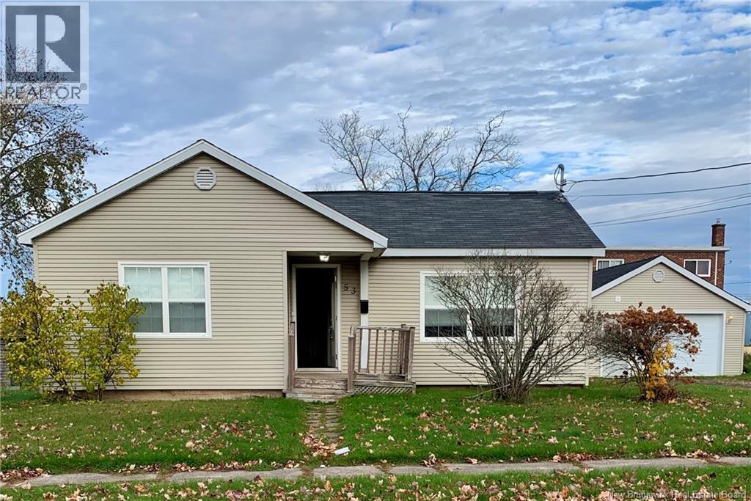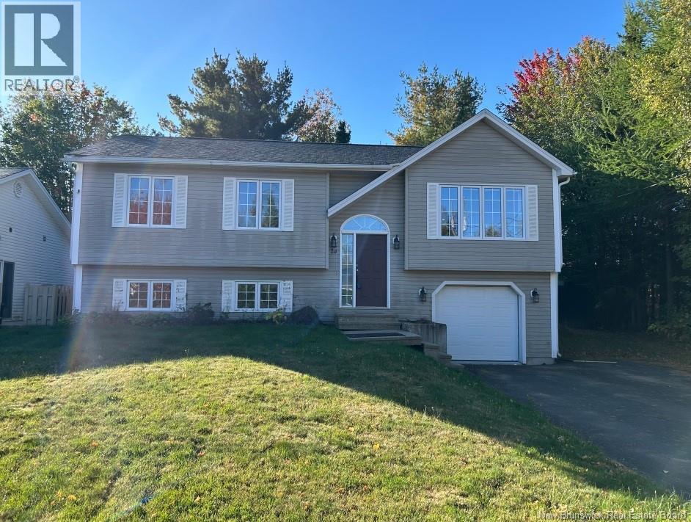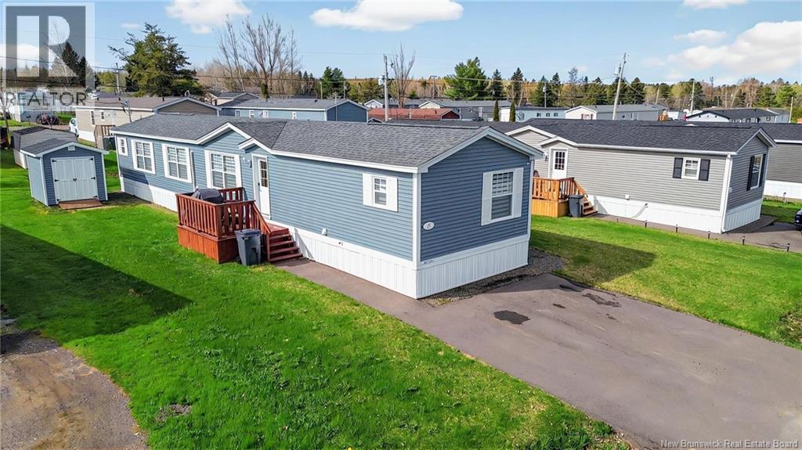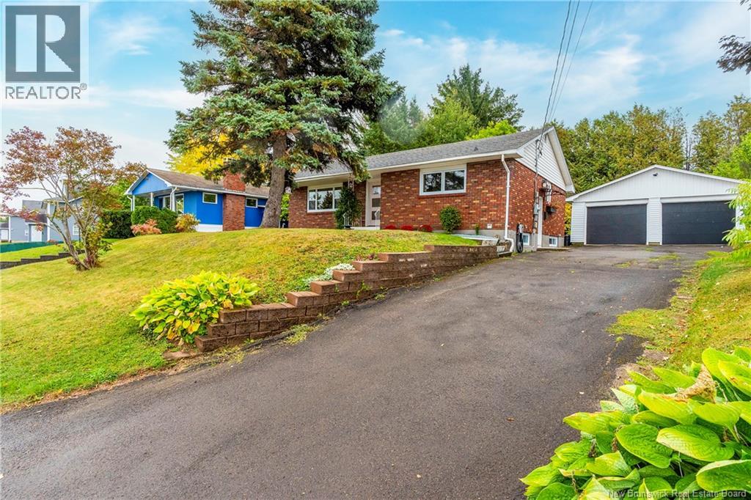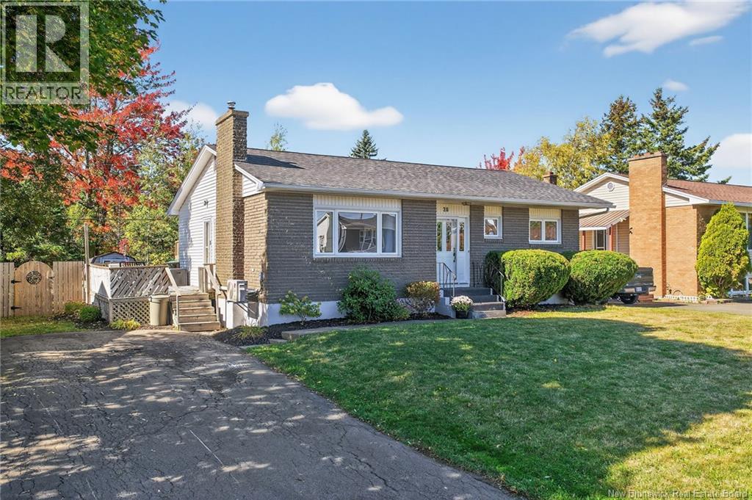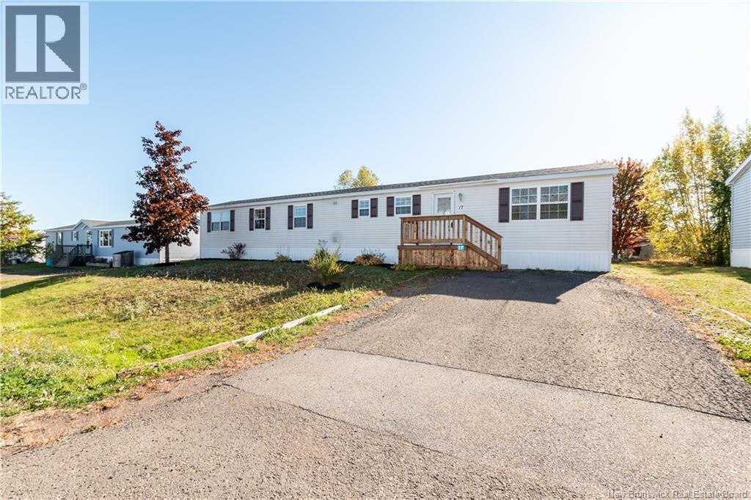- Houseful
- NB
- Lower Coverdale
- Lower Coverdale
- 60 Baxter St
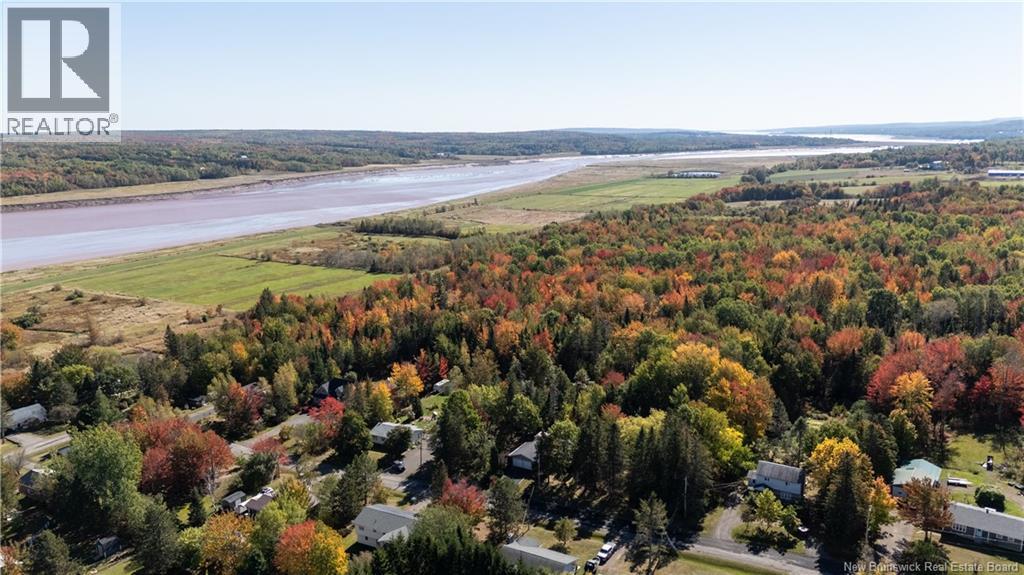
Highlights
Description
- Home value ($/Sqft)$184/Sqft
- Time on Housefulnew 12 hours
- Property typeSingle family
- Neighbourhood
- Lot size0.66 Acre
- Year built1986
- Mortgage payment
Welcome to 60 Baxter St, this well maintained property has been pre inspected and is ready for new owners. Located in a highly desirable rural neighborhood, minutes away from Riverview. The main level boasts 3 bedrooms with the primary having a 4 piece ensuite, Livingroom, mudroom, kitchen and 3 piece bathroom, and pantry. The pantry can be converted back into a bathroom if you so wished. Downstairs you will find tons of sq footage with a family room , 2 non conforming bedrooms and a unfinished storage space. The home has an attached garage providing access directly into the kitchen, this is a great feature for unloading groceries, kids and or pets into the home out of the elements. The kitchen is bright with stainless steel appliance and white cupboards. Patio doors leading off the kitchen onto the wrap around deck with a gazebo. Home is heated by baseboard electric, mini split and has a propane fireplace. Property backs a greenbelt of mature tress with 5 apple and 2 pear tress on the property. Lots of outdoor space to try your hand at gardening and having fresh herbs and vegetables. Home is well built, has hardwood and laminate floors and has been well taken care of, pride of ownership is evident. This would be perfect for a family or someone looking to retire and live the rural lifestyle outside of the city limit hustle and bustle. Contact your REALTOR® today to book a showing. (id:63267)
Home overview
- Cooling Heat pump
- Heat source Electric
- Heat type Baseboard heaters, heat pump
- Has garage (y/n) Yes
- # full baths 1
- # half baths 1
- # total bathrooms 2.0
- # of above grade bedrooms 5
- Flooring Laminate, hardwood
- Lot desc Landscaped
- Lot dimensions 0.66
- Lot size (acres) 0.66
- Building size 2445
- Listing # Nb126769
- Property sub type Single family residence
- Status Active
- Laundry 1.524m X 3.962m
Level: Basement - Recreational room 6.706m X 6.096m
Level: Basement - Bedroom 3.658m X 3.353m
Level: Basement - Bedroom 3.962m X 3.658m
Level: Basement - Primary bedroom 3.962m X 3.962m
Level: Main - Dining nook 2.743m X 1.524m
Level: Main - Bedroom 2.743m X 2.743m
Level: Main - Mudroom 1.829m X 2.438m
Level: Main - Bedroom 3.962m X 2.743m
Level: Main - Dining room 3.353m X 1.829m
Level: Main - Bathroom (# of pieces - 3) 2.438m X 1.219m
Level: Main - Living room 3.962m X 5.486m
Level: Main - Kitchen 3.353m X 3.962m
Level: Main
- Listing source url Https://www.realtor.ca/real-estate/28935373/60-baxter-street-lower-coverdale
- Listing type identifier Idx

$-1,200
/ Month

