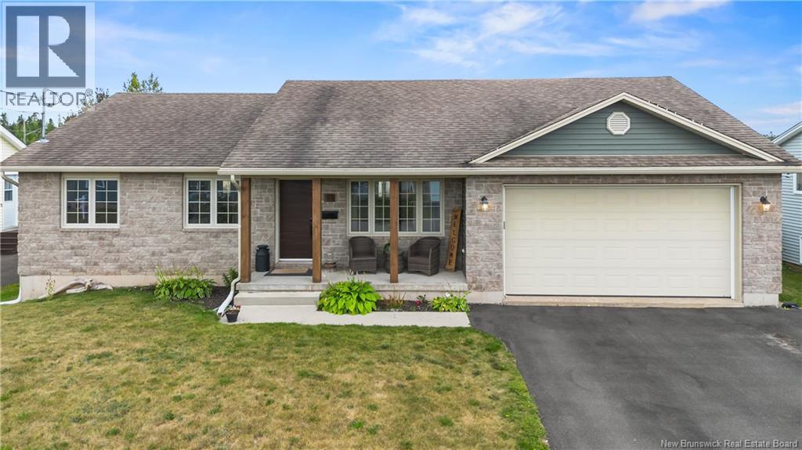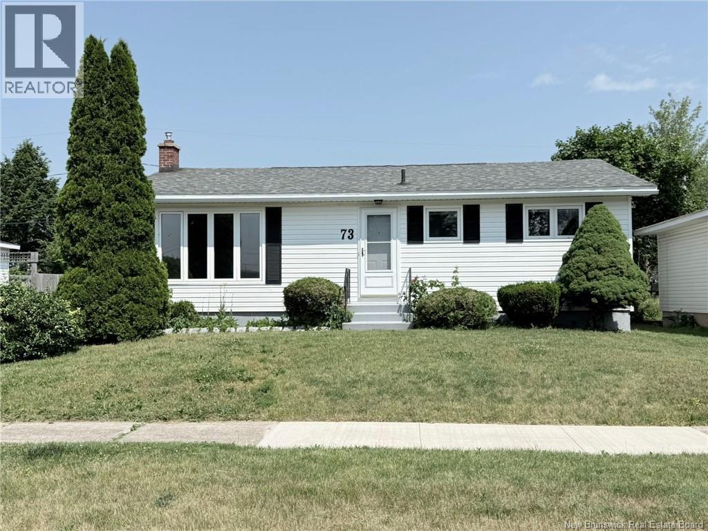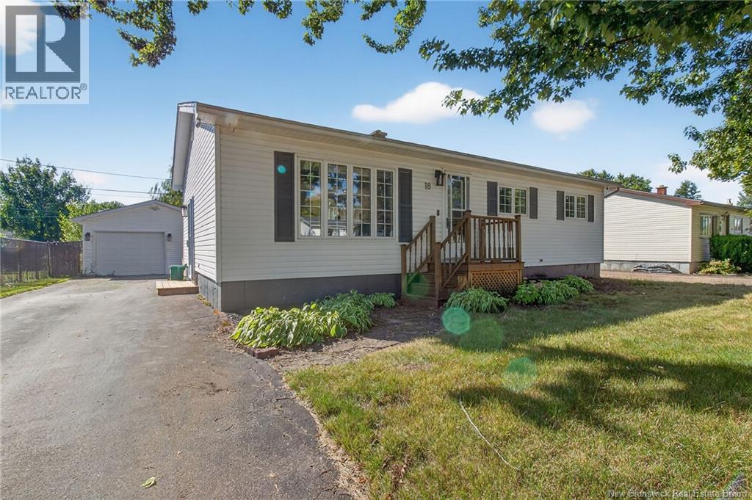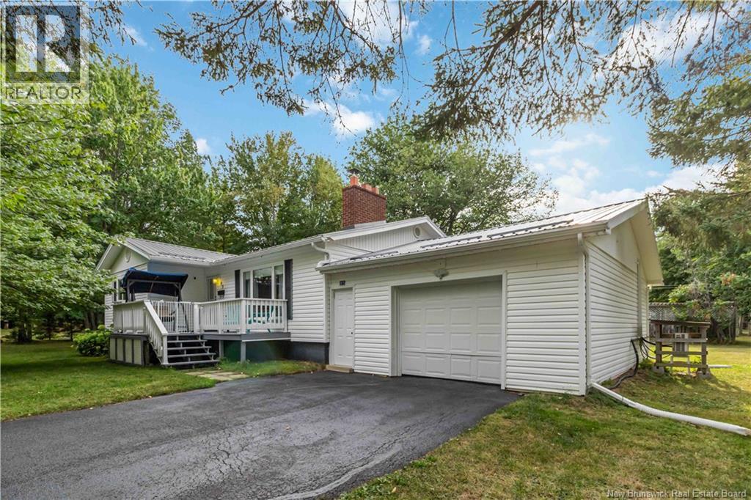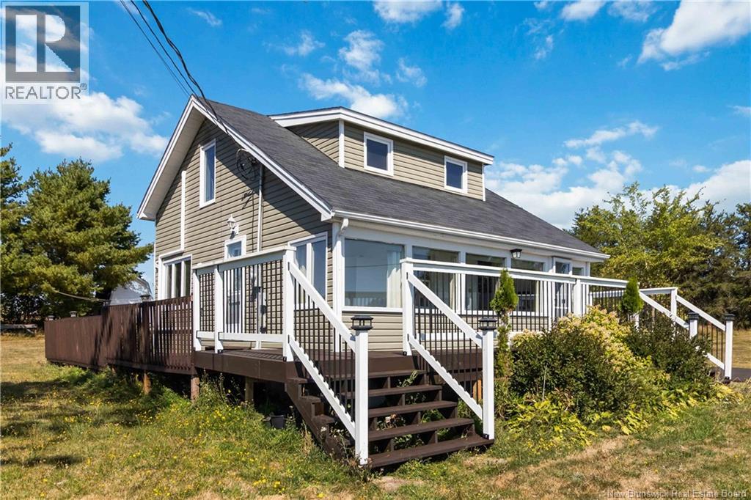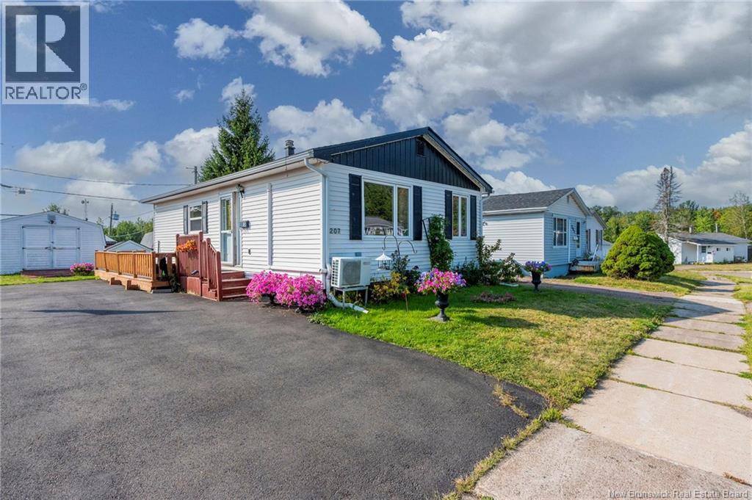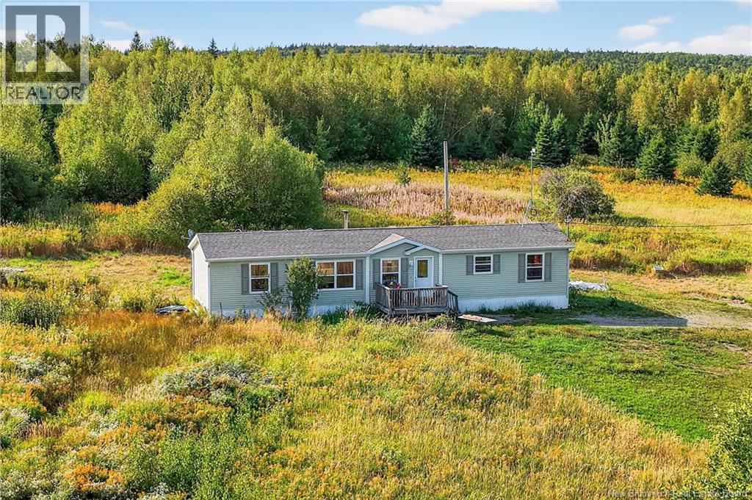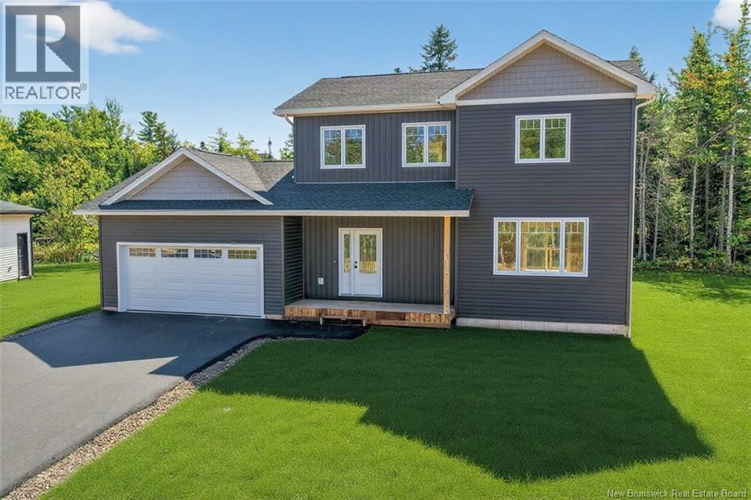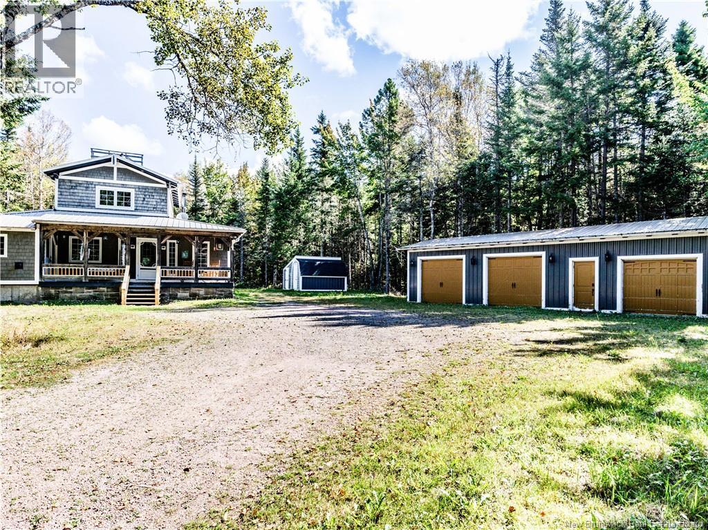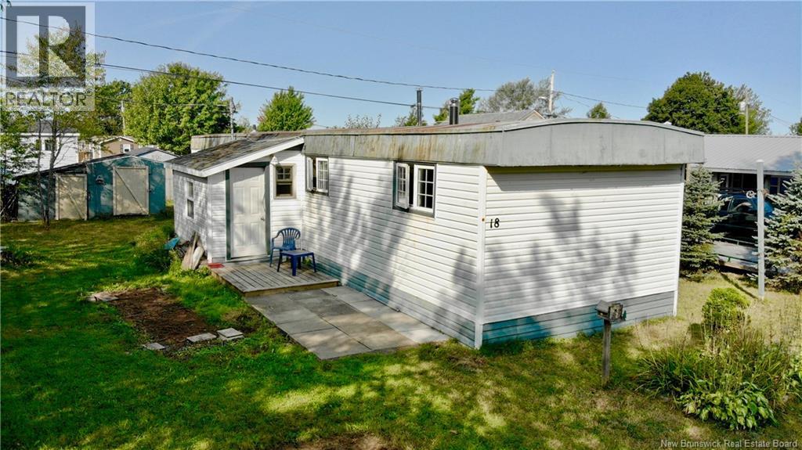- Houseful
- NB
- Lower Coverdale
- Lower Coverdale
- 71 Niagara Rd
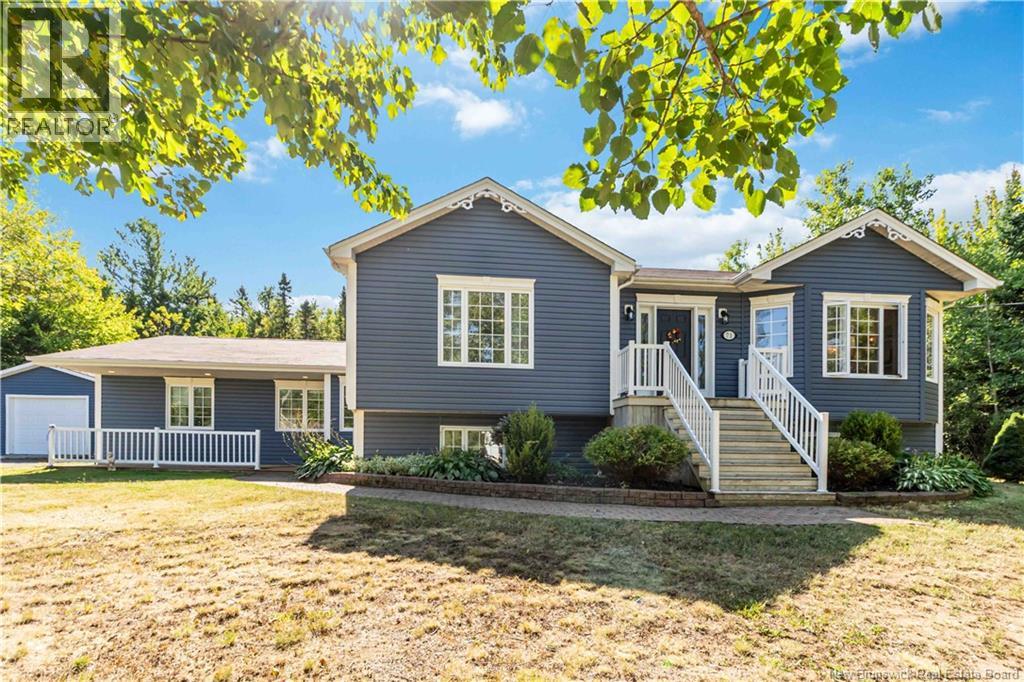
Highlights
Description
- Home value ($/Sqft)$197/Sqft
- Time on Housefulnew 4 hours
- Property typeSingle family
- Neighbourhood
- Lot size1.30 Acres
- Year built2004
- Mortgage payment
Welcome to 71 Niagara Road, a beautifully maintained home offering the perfect mix of privacy, versatility, and charm. Set on a large lot with mature trees and a fully fenced backyard, this property provides both seclusion and convenience - just minutes from town yet tucked away in a peaceful Lower Coverdale setting. Step inside the main home to a bright and spacious layout. The upstairs features a welcoming front entry, a cozy living room with abundant natural light, a large dining room, a modernized kitchen with built-in banquette seating, and a full bathroom. On this level, you'll also find the master bedroom. The lower level expands your living space with a large family room highlighted by a stone feature wall and an electric fireplace, a versatile craft room (or additional bedroom), two more generously sized bedrooms, and a second full bathroom with laundry. Adding exceptional value, the main floor of this property also includes a separate one-bedroom apartment with its own full kitchen and bathroom - ideal for extended family, guests, or rental income. Outside, enjoy a detached 1.5-car garage with extra storage, a storage shed, and a heated sun-filled gazebo, perfect for year-round enjoyment. The expansive backyard offers room to entertain, garden, or relax by the firepit. With its thoughtful updates, flexible floor plan, and quiet yet accessible location, 71 Niagara Road is truly a home that has it all. (id:63267)
Home overview
- Cooling Heat pump
- Heat source Electric
- Heat type Baseboard heaters, heat pump
- Sewer/ septic Septic system
- Fencing Fully fenced
- Has garage (y/n) Yes
- # full baths 3
- # total bathrooms 3.0
- # of above grade bedrooms 5
- Flooring Ceramic, hardwood
- Lot desc Landscaped
- Lot dimensions 1.3
- Lot size (acres) 1.3
- Building size 2796
- Listing # Nb126575
- Property sub type Single family residence
- Status Active
- Living room 4.42m X 4.42m
Level: 2nd - Dining room 3.327m X 4.039m
Level: 2nd - Kitchen 4.724m X 3.632m
Level: 2nd - Bathroom (# of pieces - 4) 2.413m X 3.15m
Level: 2nd - Laundry 1.499m X 3.581m
Level: Basement - Family room 6.731m X 3.632m
Level: Basement - Bathroom (# of pieces - 1-6) 3.404m X 1.905m
Level: Basement - Bedroom 2.515m X 4.013m
Level: Basement - Bedroom 3.404m X 2.057m
Level: Basement - Bedroom 3.404m X 3.404m
Level: Basement - Living room 3.632m X 3.81m
Level: Main - Kitchen / dining room 4.039m X 3.81m
Level: Main - Bathroom (# of pieces - 1-6) 3.81m X 1.041m
Level: Main - Bedroom 3.15m X 3.632m
Level: Main
- Listing source url Https://www.realtor.ca/real-estate/28854488/71-niagara-road-lower-coverdale
- Listing type identifier Idx

$-1,466
/ Month

