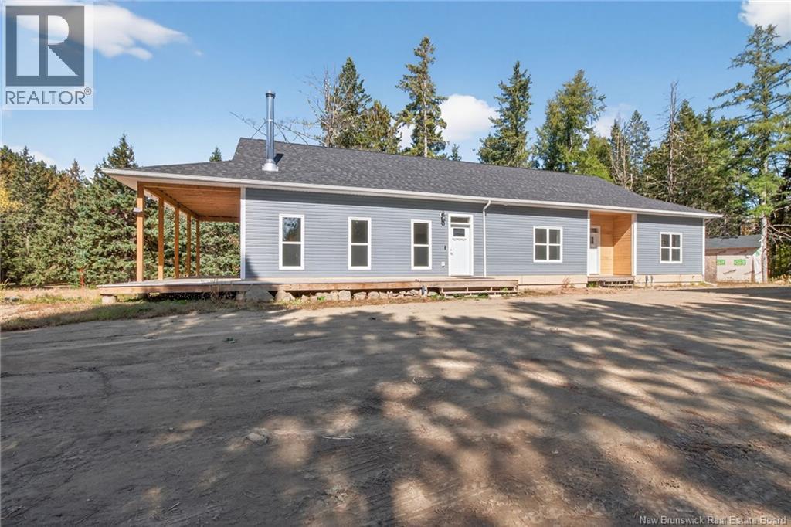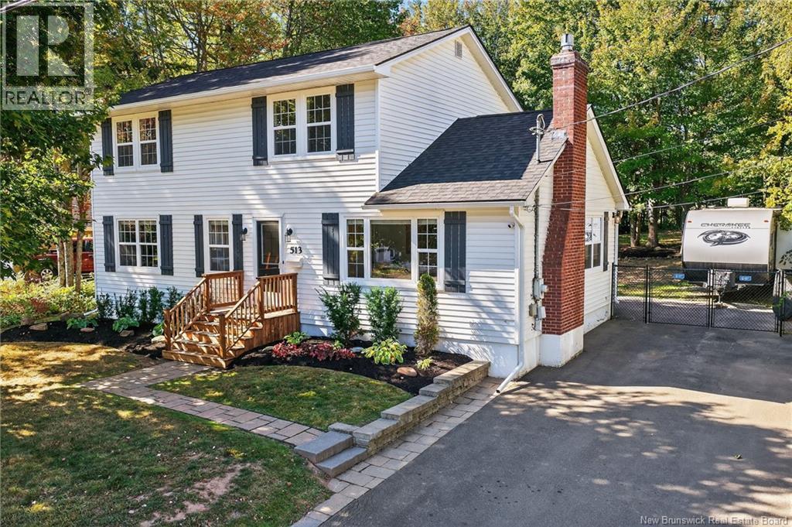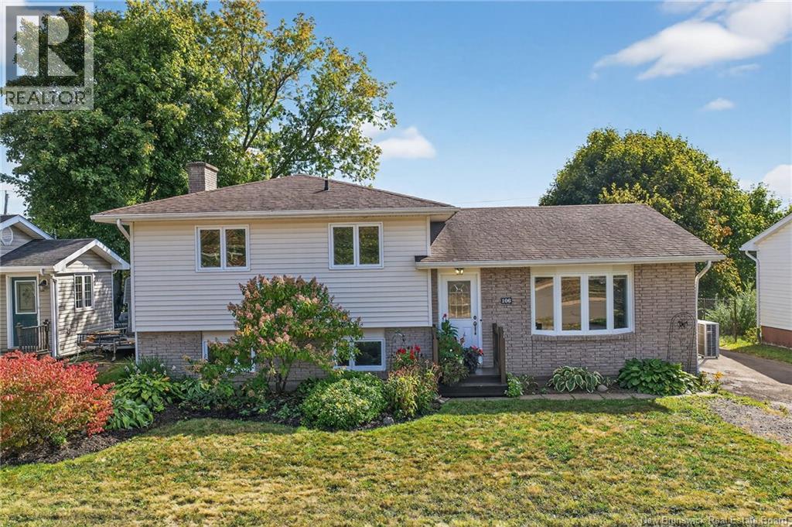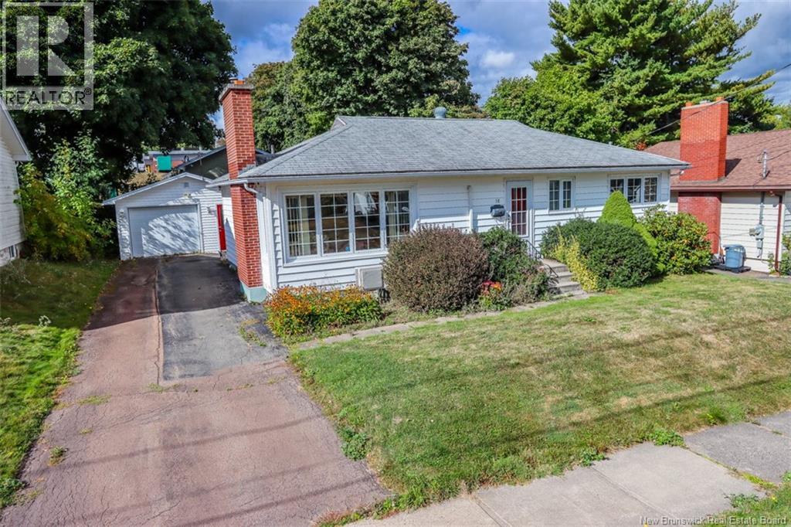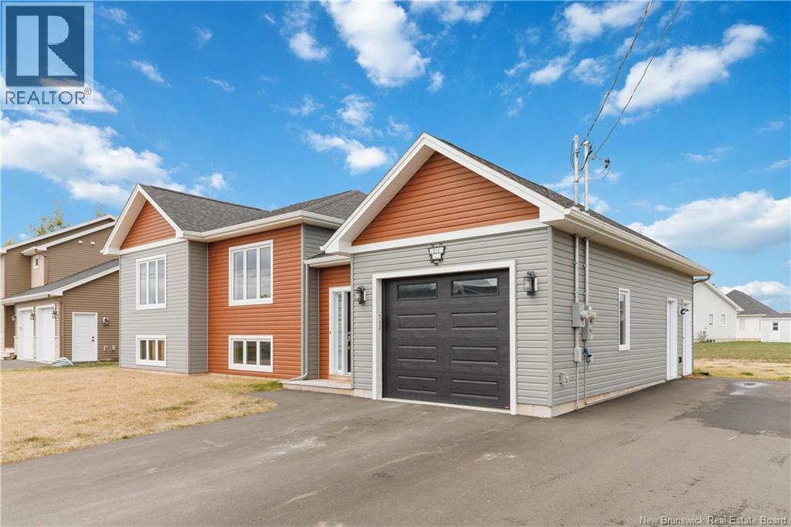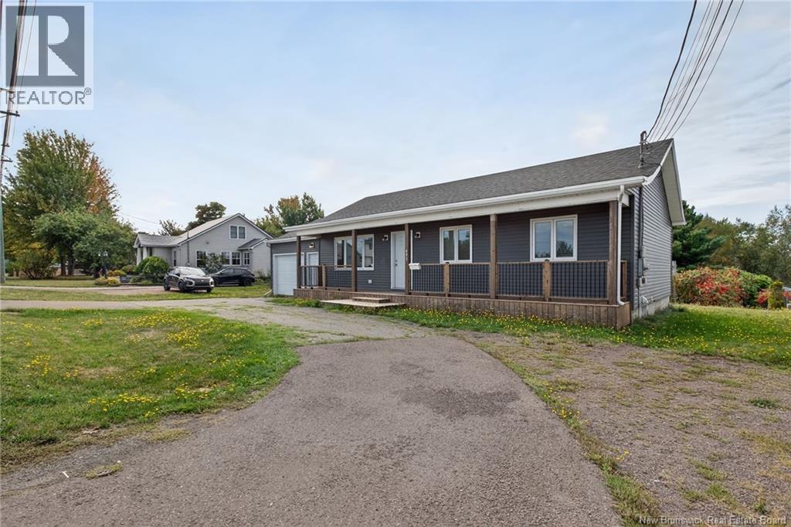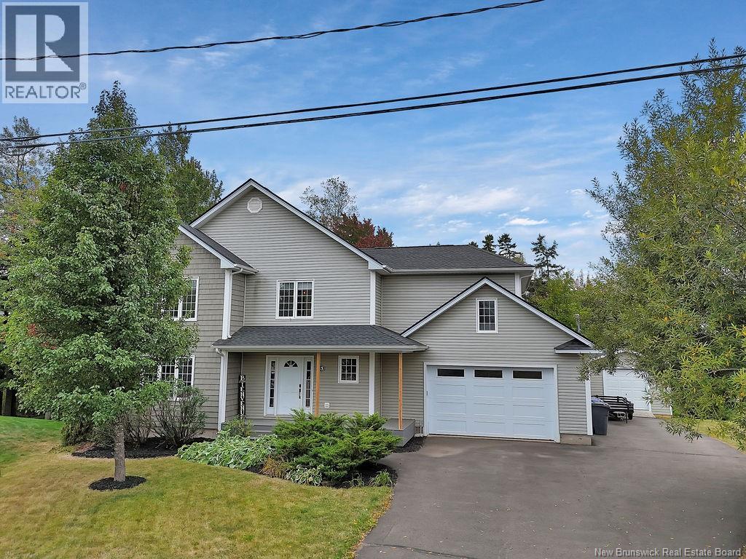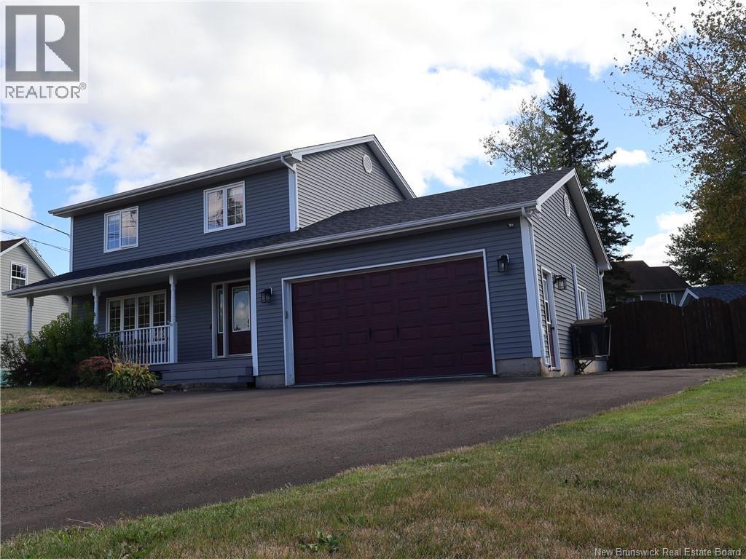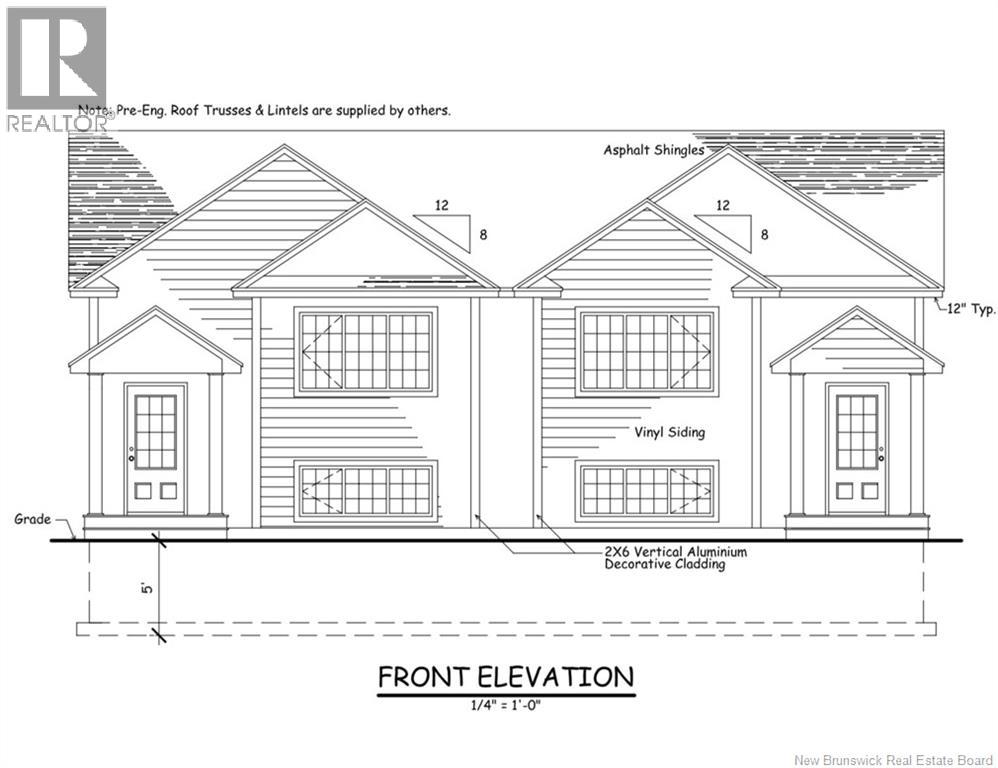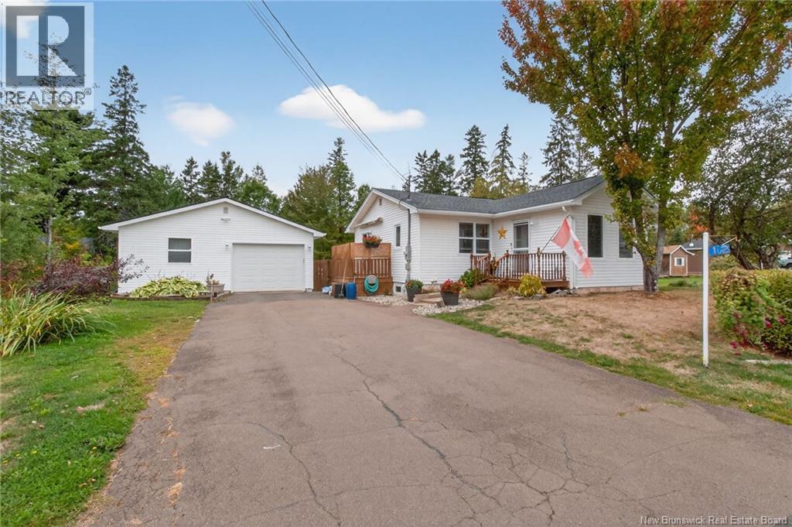- Houseful
- NB
- Lower Coverdale
- Lower Coverdale
- 90 Marcombe
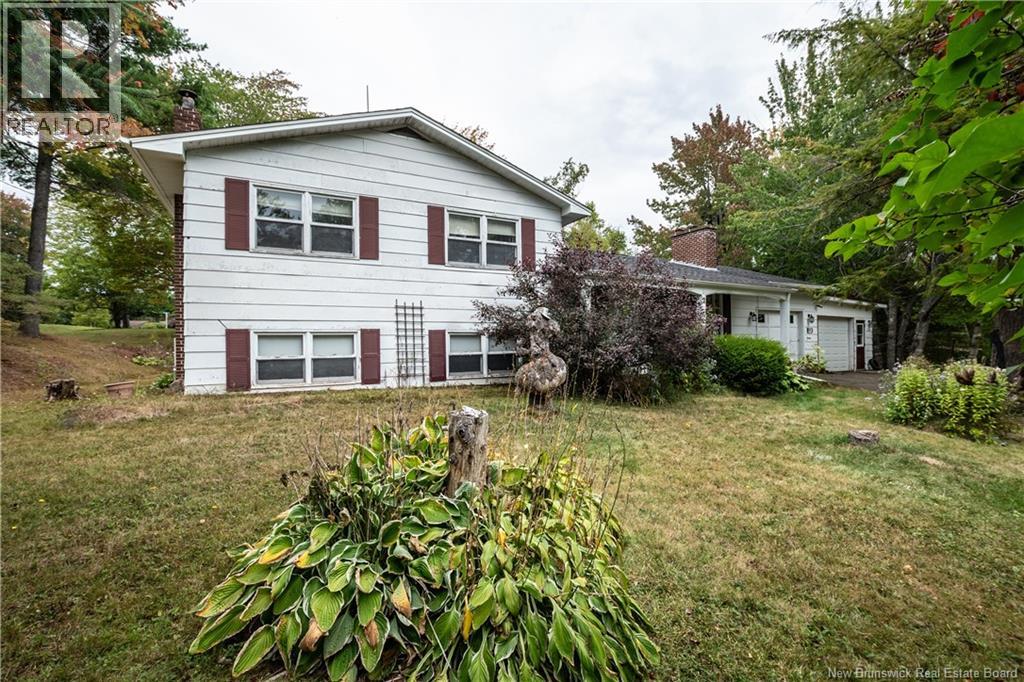
Highlights
Description
- Home value ($/Sqft)$136/Sqft
- Time on Housefulnew 9 hours
- Property typeSingle family
- Style4 level
- Neighbourhood
- Lot size0.42 Acre
- Year built1984
- Mortgage payment
This spacious 4-level split sits on over a ¼ acre of beautifully treed property, offering both privacy and charm. The main level features a bright living room, formal dining room, and functional kitchen. Upstairs, youll find 3 comfortable bedrooms and a well-appointed 5-piece bathroom. The first lower level includes a large rec roomperfect for family gatherings or entertainingalong with a convenient 2-piece bathroom. The basement level adds even more versatility with a semi-completed sauna, a shower, tons of storage, and a bonus space for hobbies or a home gym. Outside, the property shines with a single attached garage, an enclosed carport, a second driveway for an additional parking areaplenty of space for vehicles, guests, or recreational toys. A wonderful family home with room to grow in a peaceful settingdont miss your chance to make it yours! (id:63267)
Home overview
- Heat source Electric
- Heat type Baseboard heaters
- Has garage (y/n) Yes
- # full baths 1
- # half baths 1
- # total bathrooms 2.0
- # of above grade bedrooms 3
- Flooring Carpeted, vinyl
- Lot dimensions 1714
- Lot size (acres) 0.4235236
- Building size 2487
- Listing # Nb127219
- Property sub type Single family residence
- Status Active
- Bathroom (# of pieces - 5) 2.692m X 2.235m
Level: 2nd - Primary bedroom 3.759m X 4.318m
Level: 2nd - Bedroom 3.912m X 3.124m
Level: 2nd - Bedroom 2.87m X 3.454m
Level: 2nd - Storage 4.521m X 3.404m
Level: Basement - Sauna Level: Basement
- Utility 3.658m X 1.397m
Level: Basement - Bathroom (# of pieces - 2) 2.438m X 1.626m
Level: Basement - Recreational room 7.264m X 7.036m
Level: Basement - Bonus room 3.581m X 5.944m
Level: Basement - Kitchen 4.089m X 3.759m
Level: Main - Dining room 2.997m X 3.861m
Level: Main - Living room 7.061m X 3.861m
Level: Main - Other 1.168m X 1.981m
Level: Main
- Listing source url Https://www.realtor.ca/real-estate/28910503/90-marcombe-lower-coverdale
- Listing type identifier Idx

$-904
/ Month

