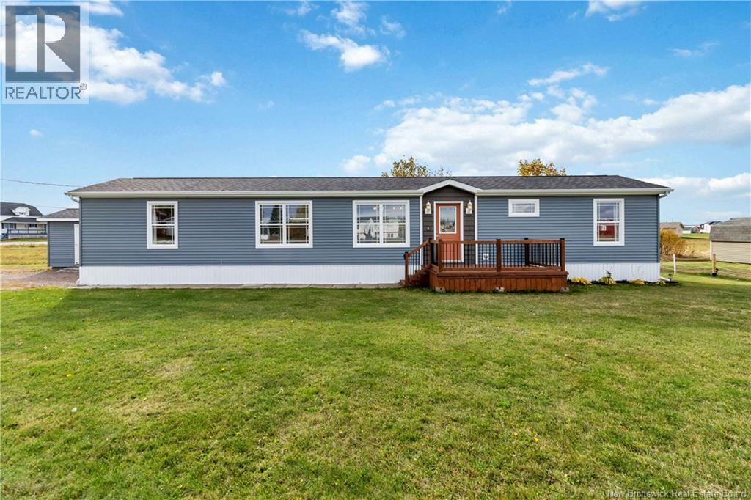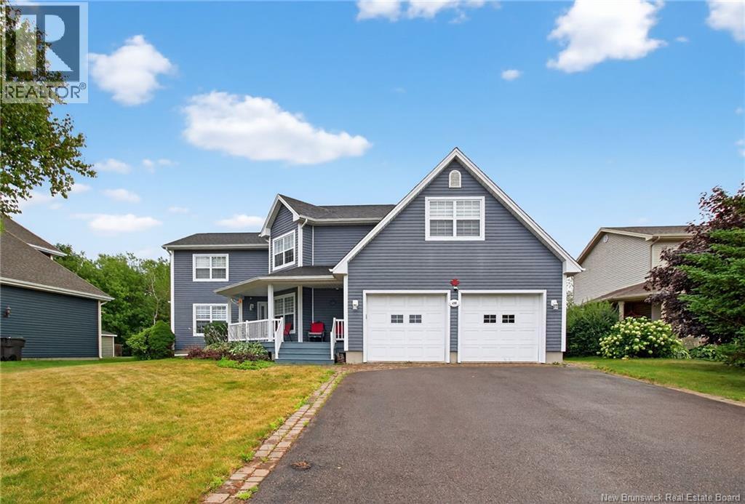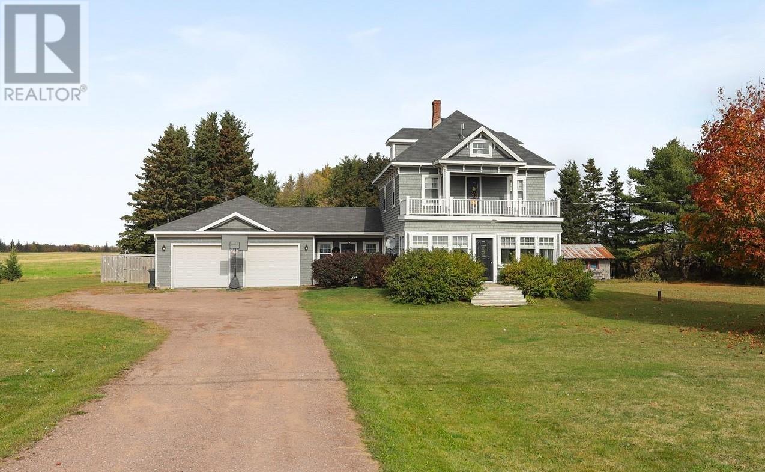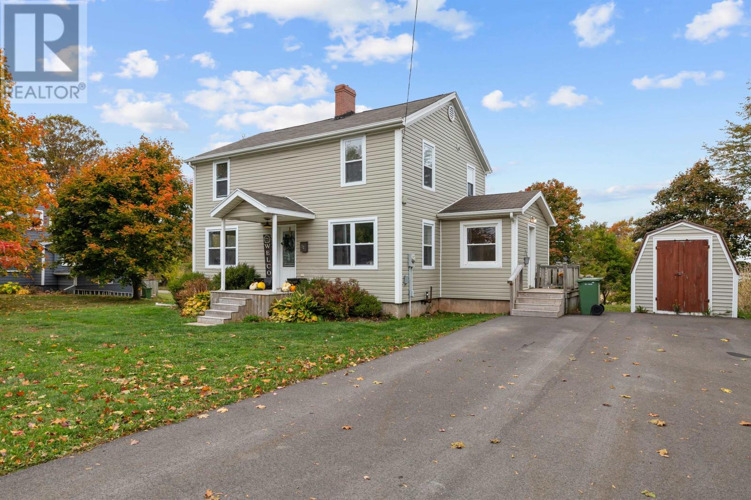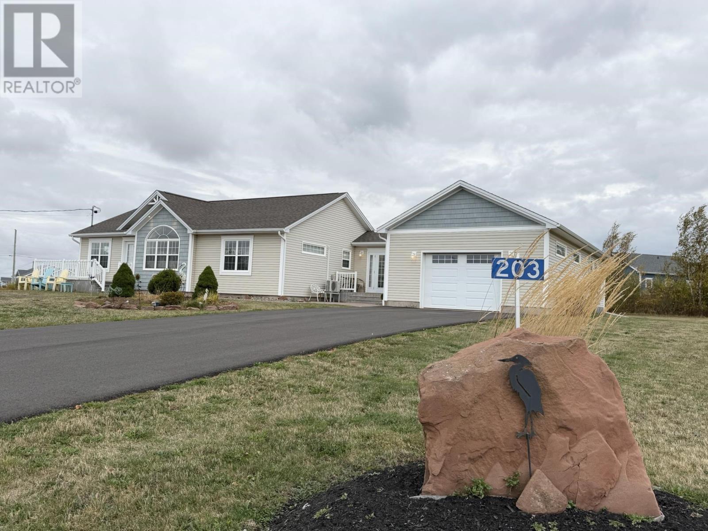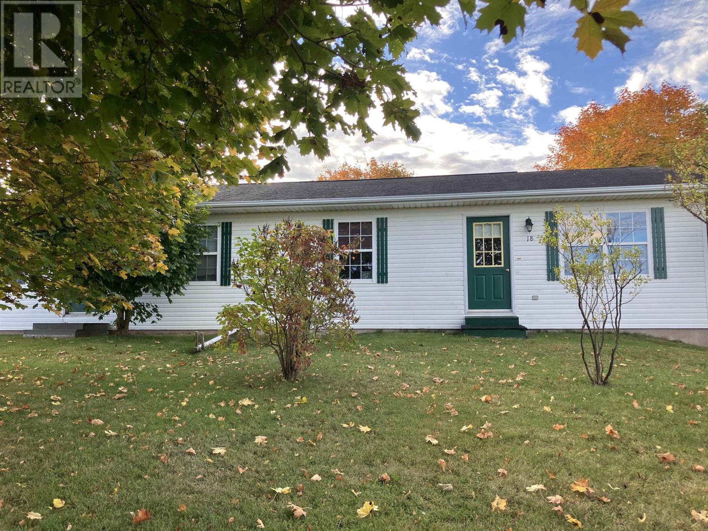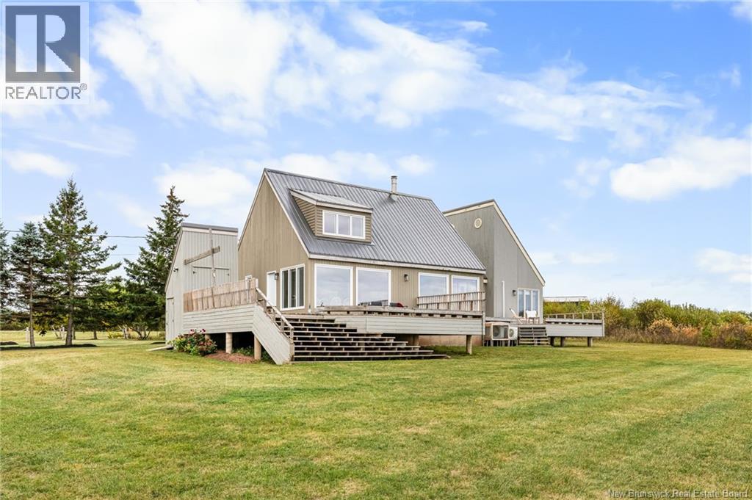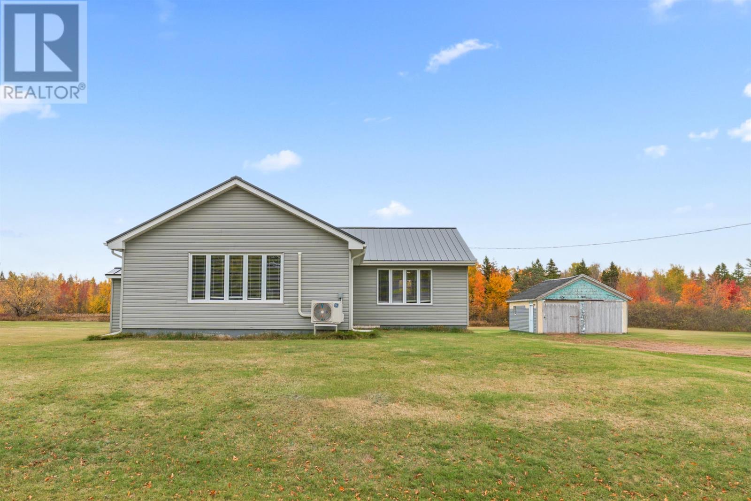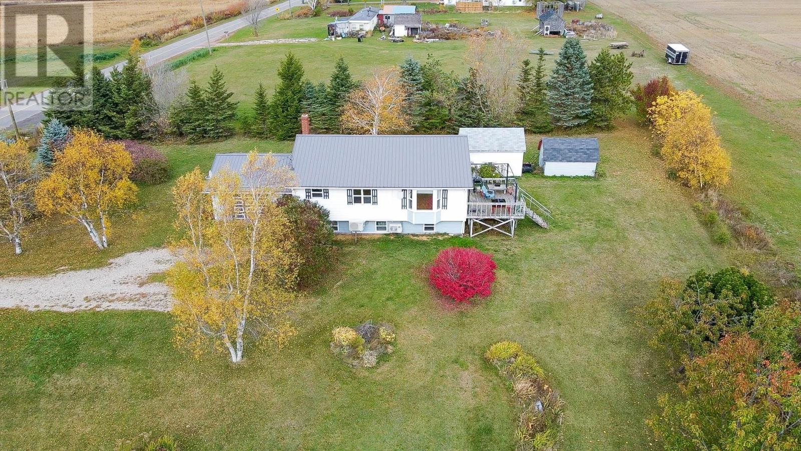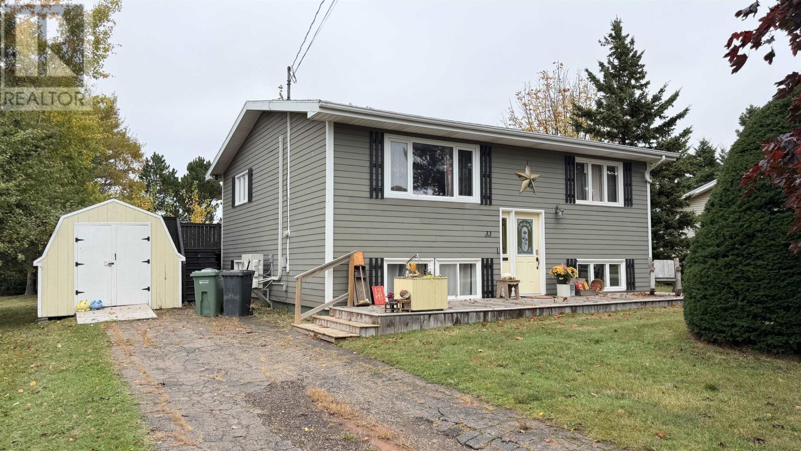- Houseful
- PE
- Lower Freetown
- C0B
- 2021 Mill Rd
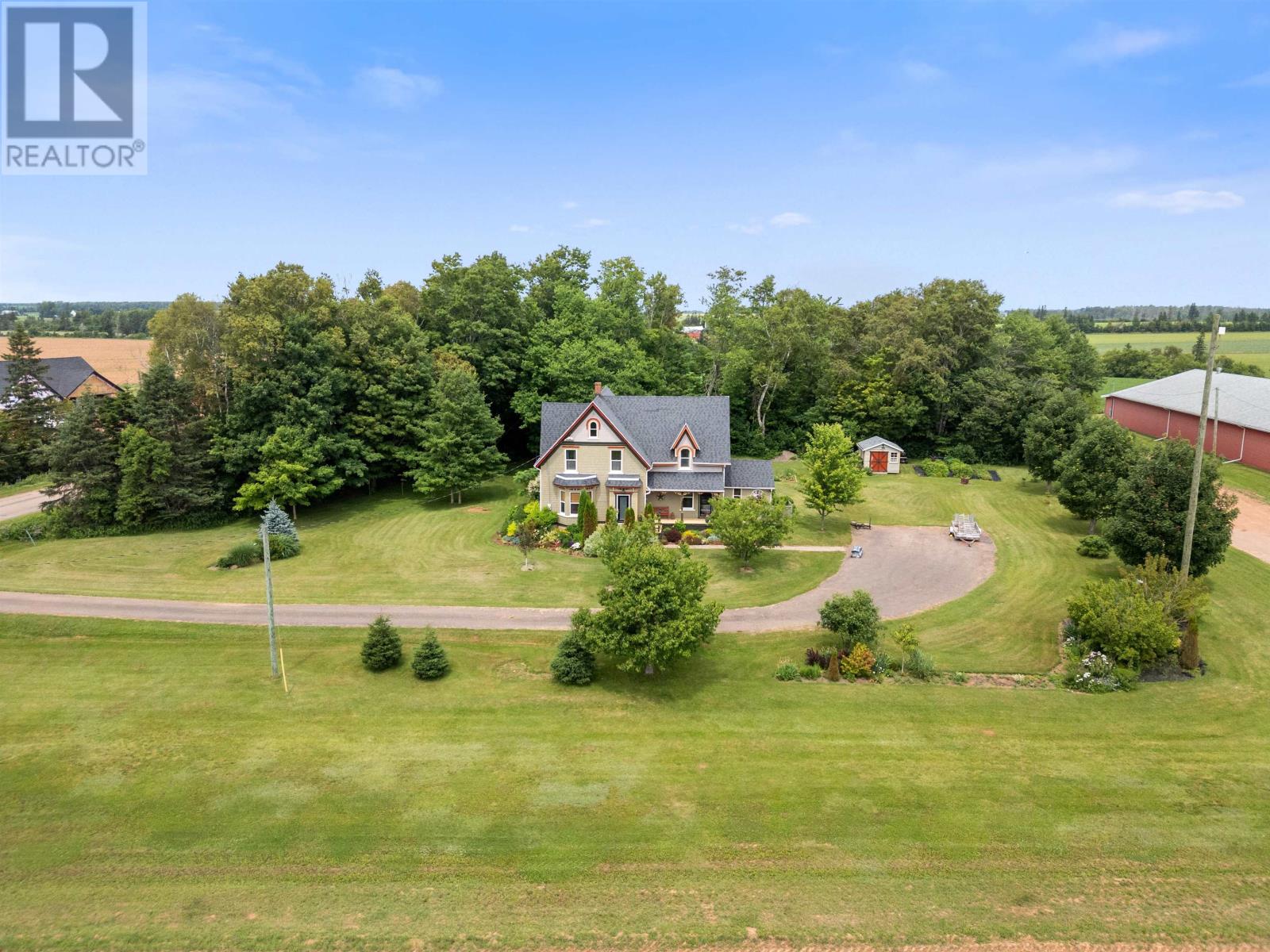
Highlights
Description
- Time on Houseful43 days
- Property typeSingle family
- Year built1916
- Mortgage payment
This beautifully renovated home offers the ideal balance of peaceful country living and an easy commute. Set on 1.35 private acres, it?s been updated from top to bottom, combining the warmth of a modern farmhouse with today?s conveniences. Perfectly located between Charlottetown and Summerside , with an easy drive to the bridge. Inside the main home, you?ll find 3 bedrooms and 1.5 baths, including a spa-inspired full bath with a tiled shower and soaker tub. The heart of the home is the bright custom kitchen with quality cabinetry, newer appliances, and farmhouse-inspired details, opening to inviting living and dining spaces with rich woodwork, hardwood and cork floors, and a cozy fireplace. A standout feature is the private in-law suite, complete with its own entrance, kitchen, living room, bedroom, and 1.5 baths?ideal for guests, extended family, or as an income-generating rental. Every upgrade has been thoughtfully done?new bathrooms, new laundry room, energy-efficient propane furnace, multiple heat pumps, updated lighting, fresh paint, and so much more. Outdoors, enjoy the tranquility of landscaped gardens, mature trees, berry bushes, a private deck, and a wired workshop/shed. With over 3,200 sq. ft. of living space, this property offers room to grow, relax, and create the lifestyle you?ve been dreaming of?all just 15 minutes to Summerside and 30 minutes to Charlottetown. (id:63267)
Home overview
- Heat source Electric, propane
- Heat type Forced air, wall mounted heat pump
- Sewer/ septic Septic system
- # total stories 2
- # full baths 2
- # half baths 2
- # total bathrooms 4.0
- # of above grade bedrooms 4
- Flooring Cork, hardwood, tile, vinyl
- Community features School bus
- Subdivision Lower freetown
- Lot desc Landscaped
- Lot size (acres) 0.0
- Listing # 202522843
- Property sub type Single family residence
- Status Active
- Primary bedroom 14m X 23m
Level: 2nd - Bathroom (# of pieces - 1-6) 11m X 10m
Level: 2nd - Other 4m X 15m
Level: 2nd - Bathroom (# of pieces - 1-6) 8m X 15m
Level: 2nd - Bedroom 11.05m X 7m
Level: 2nd - Storage 11m X 10m
Level: 2nd - Other 23m X 6m
Level: 2nd - Laundry 4m X 8m
Level: 2nd - Bedroom 13m X 12m
Level: 2nd - Bedroom 11.05m X 10m
Level: 2nd - Bathroom (# of pieces - 1-6) 3m X 4m
Level: Main - Storage 11m X 13m
Level: Main - Living room 23m X 11m
Level: Main - Bathroom (# of pieces - 1-6) 5m X 7m
Level: Main - Foyer 18m X 9.07m
Level: Main - Dining room 13.04m X 16.05m
Level: Main - Kitchen 16m X 11m
Level: Main - Kitchen 12.1m X 13m
Level: Main - Living room 17.07m X 13.11m
Level: Main - Laundry 10m X 9m
Level: Main
- Listing source url Https://www.realtor.ca/real-estate/28838763/2021-mill-road-lower-freetown-lower-freetown
- Listing type identifier Idx

$-1,600
/ Month


