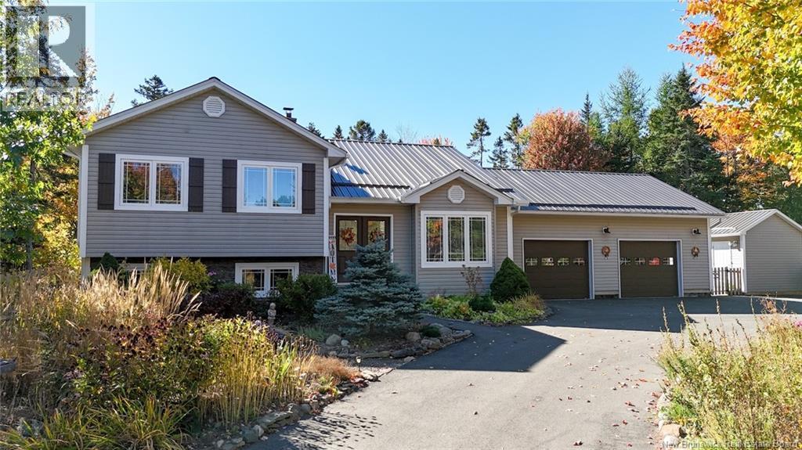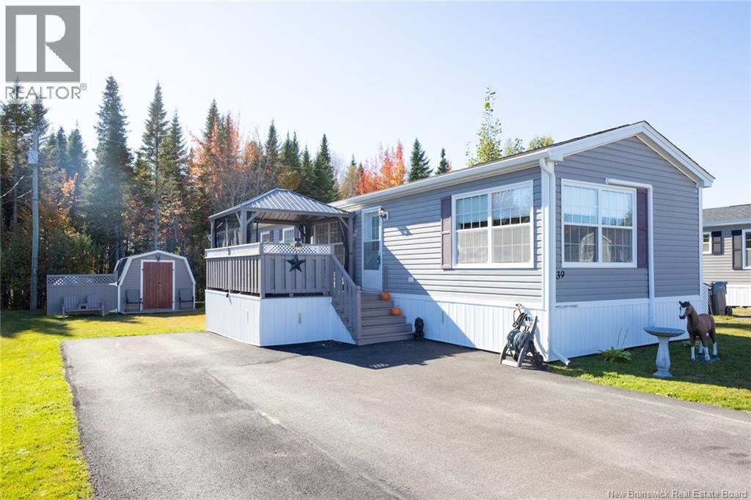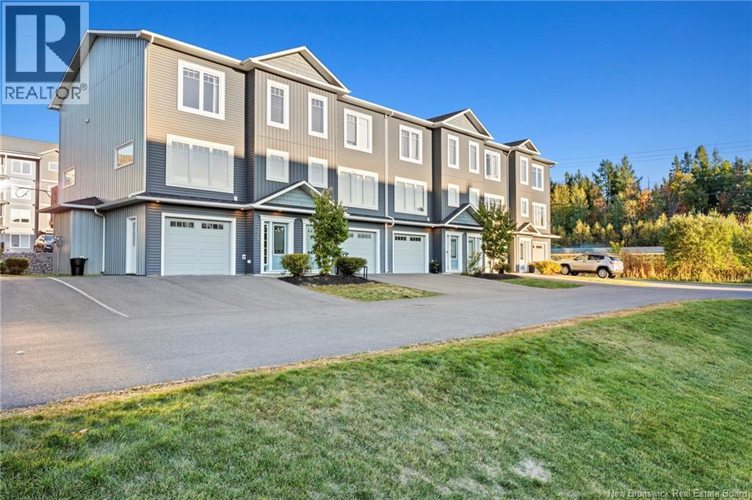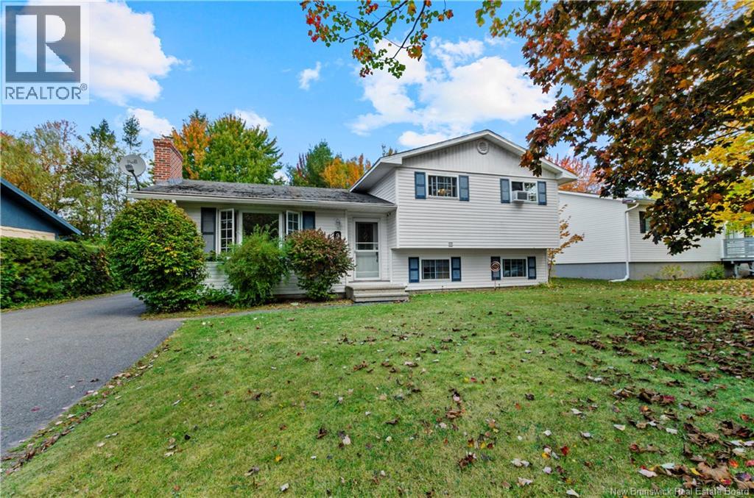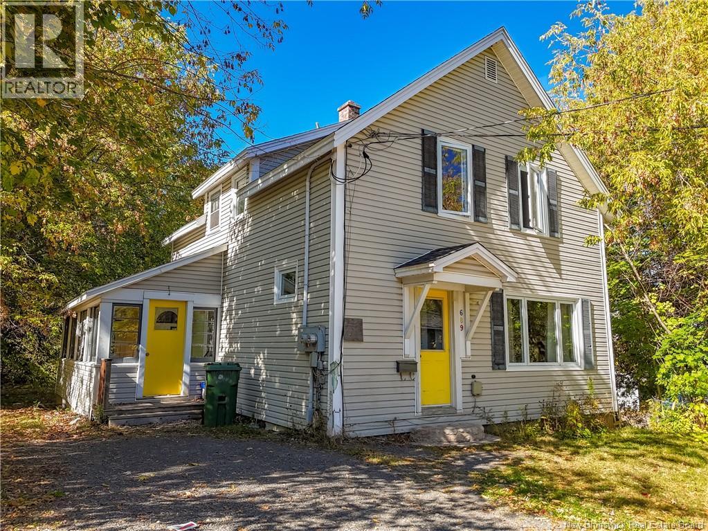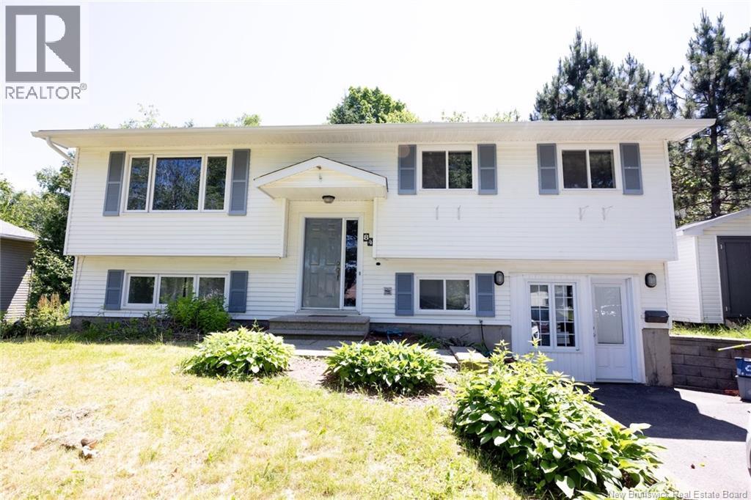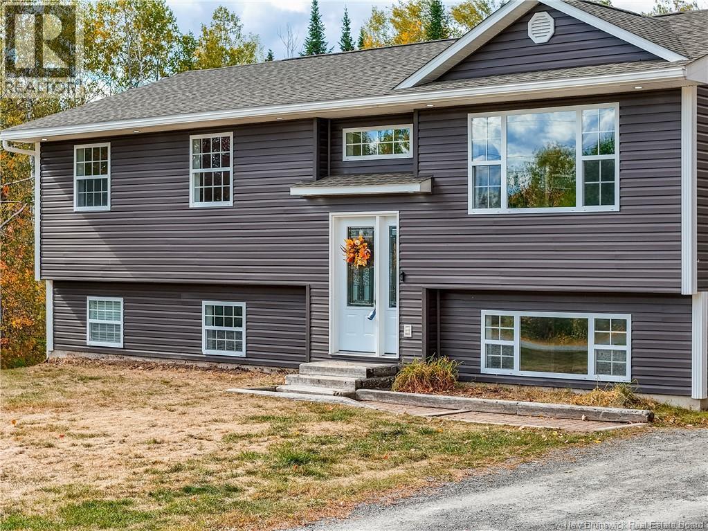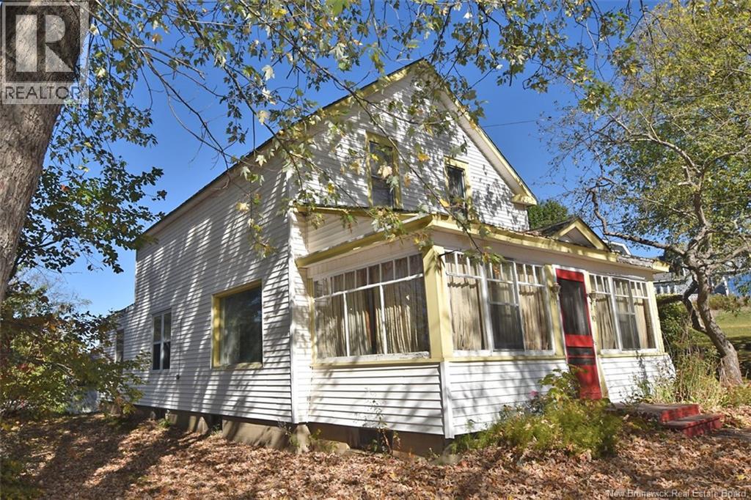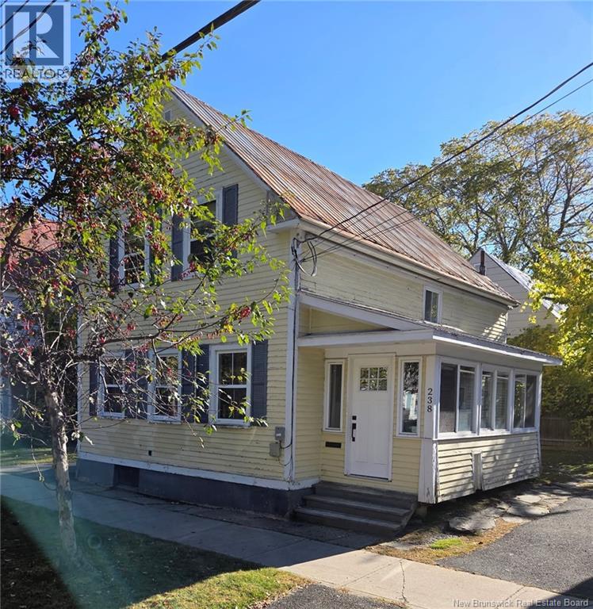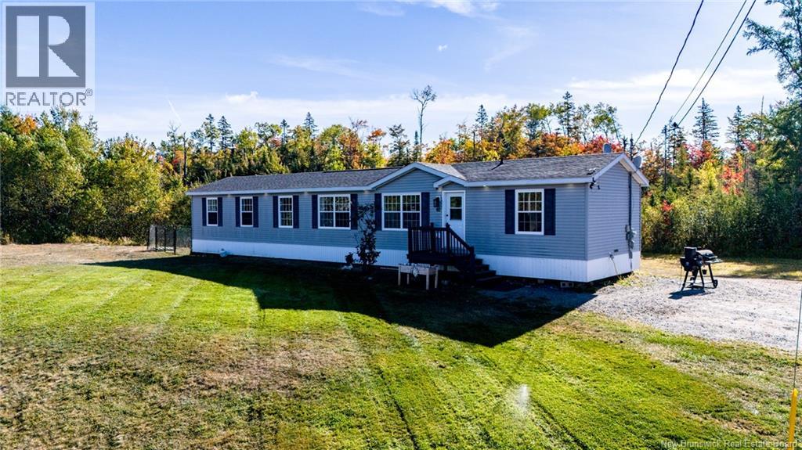- Houseful
- NB
- Lower Kingsclear
- E3E
- 10 Whitetail St
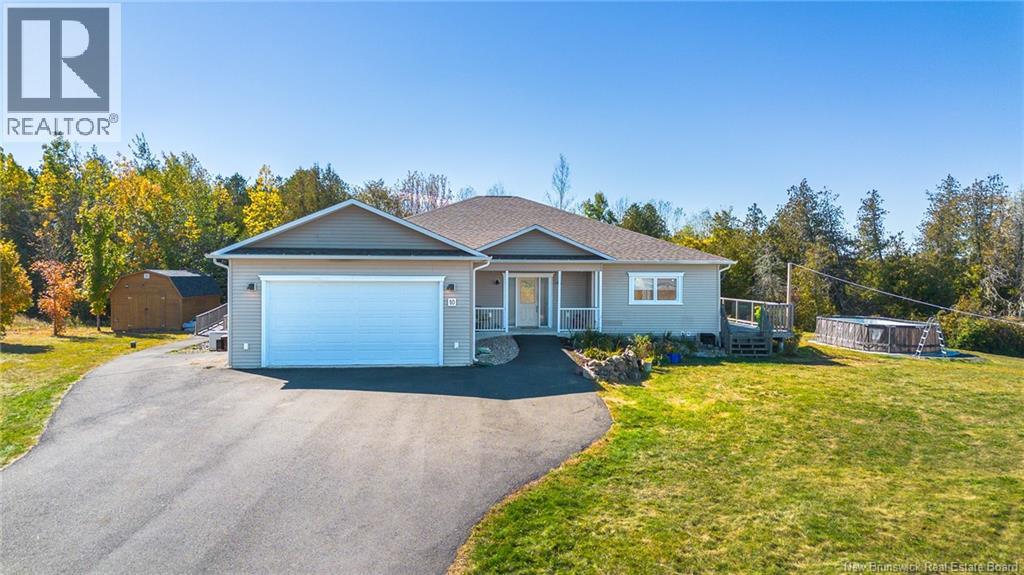
10 Whitetail St
10 Whitetail St
Highlights
Description
- Home value ($/Sqft)$170/Sqft
- Time on Housefulnew 2 hours
- Property typeSingle family
- StyleBungalow
- Lot size0.99 Acre
- Mortgage payment
This gorgeous custom-built home is situated on a large country lot with beautiful water views and is an easy drive from the city. This nearly 5000 Sq ft bungalow is a one of a kind gem with space galore and every creature comfort you could possibly want. Amazing views of the St. John River and Headpond, especially from the oversized glass-paneled wrap-around deck . The bright and cheery interior is entirely wheelchair accessible and is flooded with light from the oversized windows that wrap the main living area and make the large bedrooms seem even bigger. The custom kitchen by Oak Ridge is a cook's dream with all the extra touches. The master suite is sprawling, with huge walk-in closet and an ensuite highlighted by a stunning steam shower and soaker tub. Two additional bedrooms and a laundry/mud room area complete this level. Downstairs you will find a family room, 1/2 bath, and a large bedroom with walk-in closet. Huge utility room and tons of unfinished storage space complete the lower level. Paved driveway, central heating and air conditioning, and a stand-by generator that powers over 70% of the home are just some of the extra touches that make this place so special. This completely versatile home could suit anyone's needs and truly must be seen to be appreciated. This home is priced to sell at less than it cost to build! Quick closing available. Adjacent lot (PID 75493130) was purchased to preserve the beautiful view, and is negotiable in the sale as well. (id:63267)
Home overview
- Cooling Central air conditioning, air conditioned, heat pump
- Heat source Electric, natural gas
- Heat type Forced air, heat pump, stove
- # total stories 1
- Has garage (y/n) Yes
- # full baths 2
- # half baths 1
- # total bathrooms 3.0
- # of above grade bedrooms 4
- Flooring Tile, vinyl, hardwood
- Lot dimensions 4000
- Lot size (acres) 0.98838645
- Building size 3232
- Listing # Nb127878
- Property sub type Single family residence
- Status Active
- Bedroom 3.658m X 6.096m
Level: Basement - Bathroom (# of pieces - 2) 2.286m X 2.438m
Level: Basement - Family room 7.468m X 6.096m
Level: Basement - Other 3.861m X 2.032m
Level: Main - Laundry 3.658m X 2.87m
Level: Main - Living room 4.572m X 4.674m
Level: Main - Primary bedroom 4.267m X 6.096m
Level: Main - Ensuite 4.267m X 3.81m
Level: Main - Bedroom 3.861m X 3.505m
Level: Main - Bedroom 3.861m X 3.505m
Level: Main - Kitchen 4.572m X 9.601m
Level: Main
- Listing source url Https://www.realtor.ca/real-estate/28946342/10-whitetail-street-lower-kingsclear
- Listing type identifier Idx

$-1,466
/ Month

