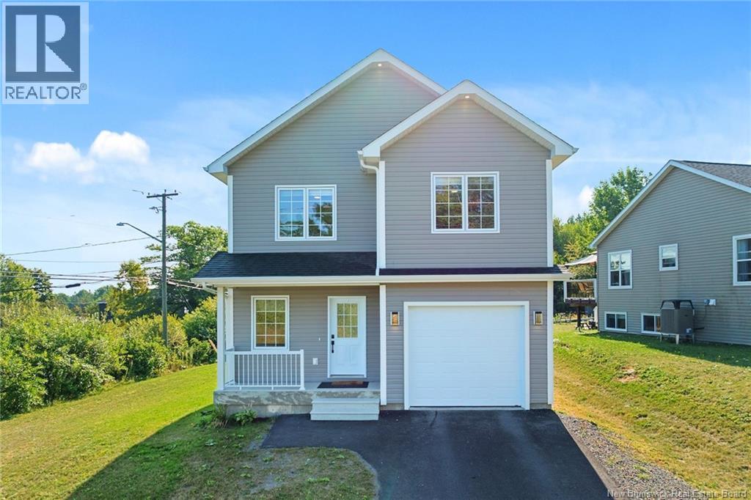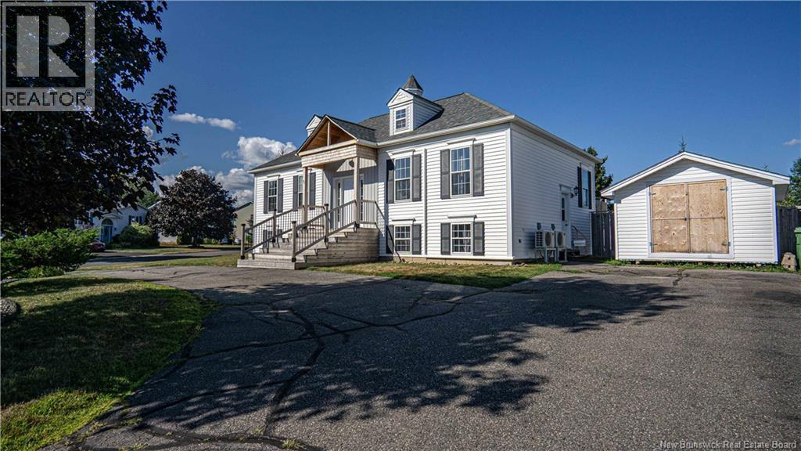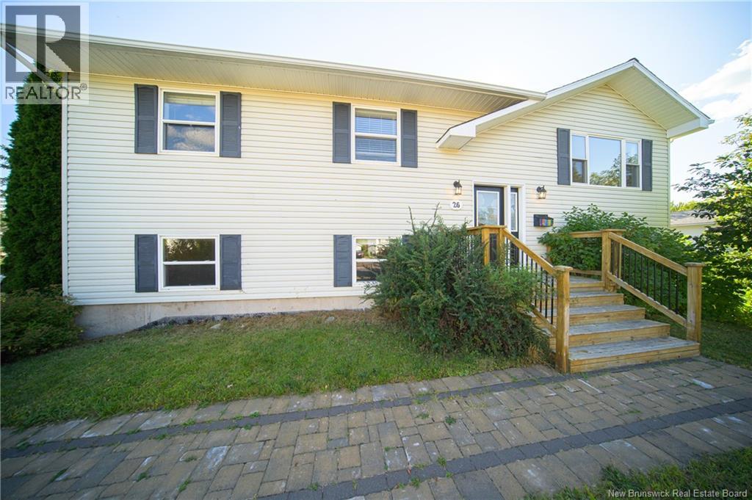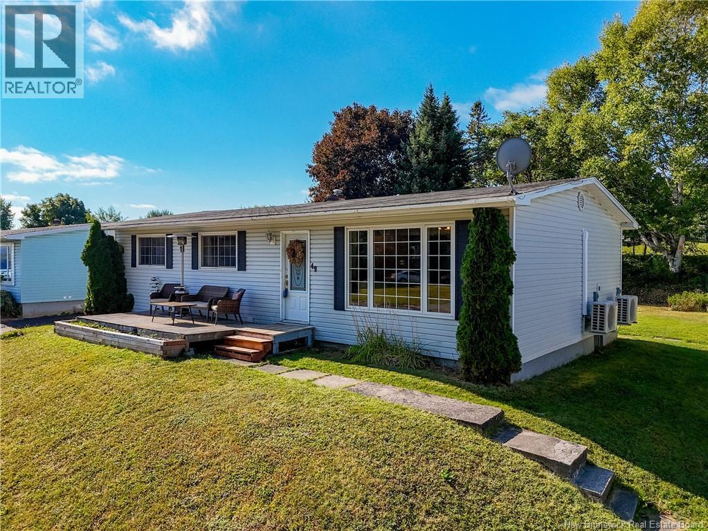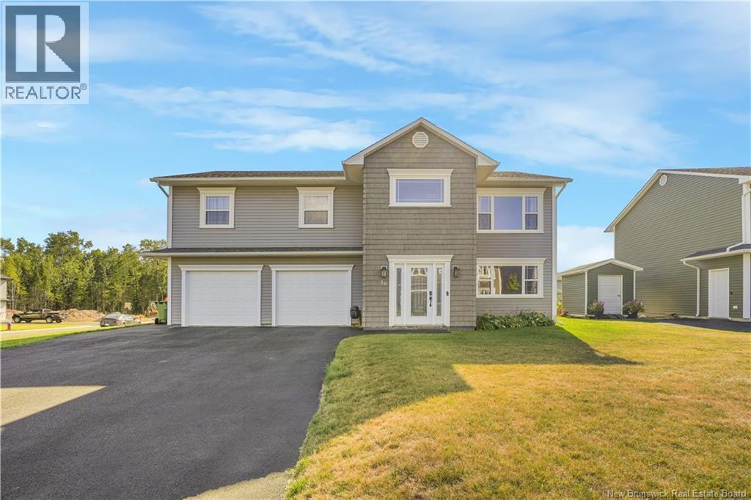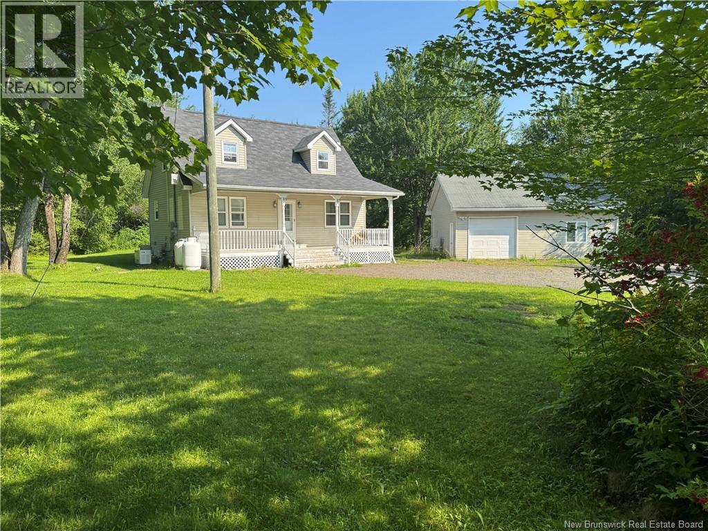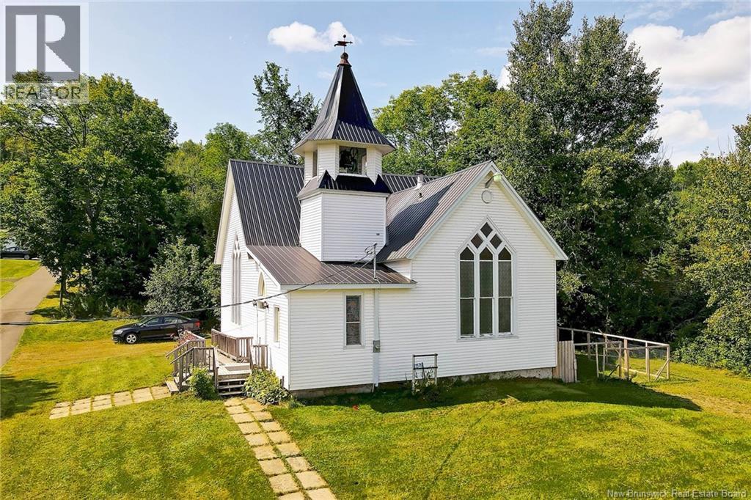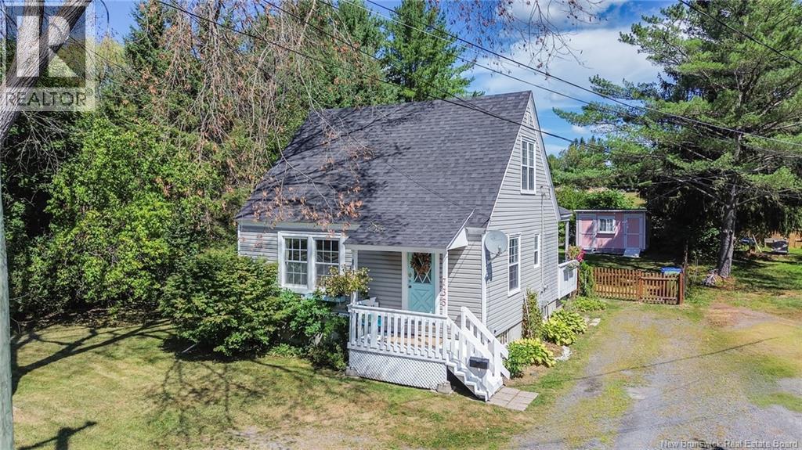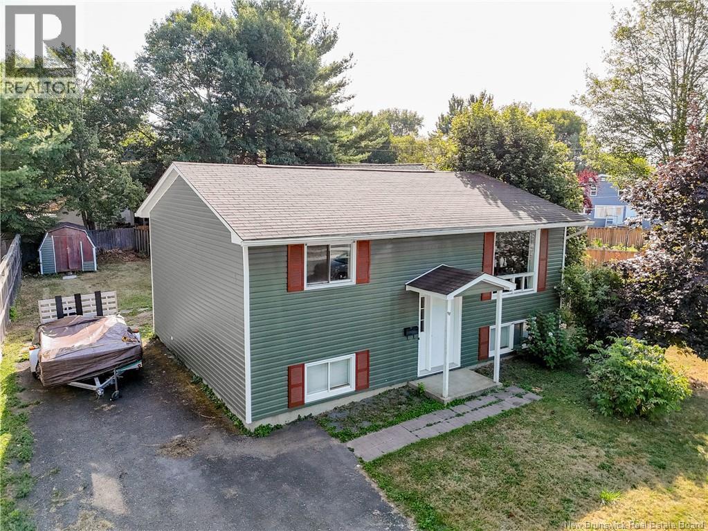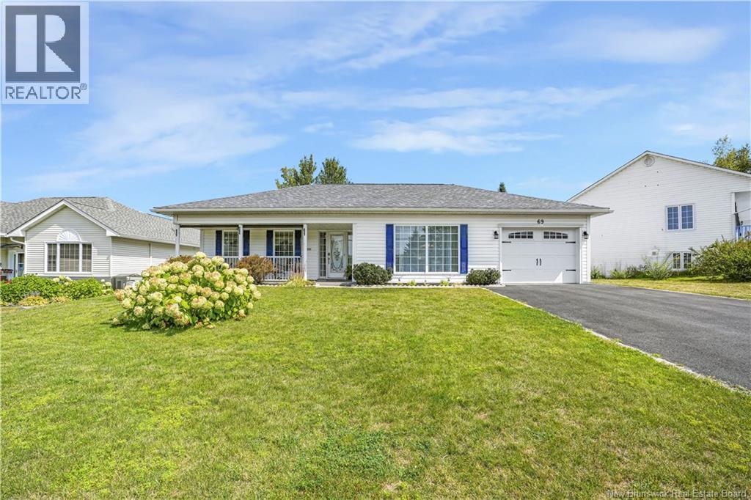- Houseful
- NB
- Lower Kingsclear
- E3E
- 3 Pike Ave
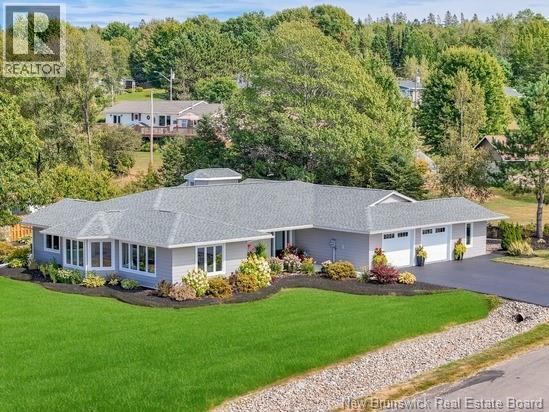
Highlights
Description
- Home value ($/Sqft)$296/Sqft
- Time on Houseful14 days
- Property typeSingle family
- Lot size0.41 Acre
- Year built2000
- Mortgage payment
Incredible VALUE, VIEW & GLAM lives here! Welcome to 3 Pike Ave, only 15 minutes from Fredericton with the most spectacular water view up & down the St. John River & Mactaquac Headpond! This 1 level beauty was gutted to the studs; professionally designed & rebuilt! Wrap yourself in quality design prowess as you enjoy breathtaking views from almost every room on the property! Enter a stunning foyer, bank of closets with heated floors that accesses an oversized heated garage. Open concept grandeur features a custom kitchen by Heritage Mill Works boasting a 10x4 island for entertaining, gold featured backsplash & quartz on every countertop in the property. A walk-in bar/coffee bistro/pantry offers additional entertaining ability & storage. Glorious open concept encompasses kitchen to family room (with garden doors to private cement patio shared with master suite) dining rm, living rm lined with bank of windows & views you cant get tired of. Spare room shares view & has its own ensuite. Main bath, Hall Library, custom laundry all with custom storage & a utility room is nestled behind a sliding barn door & opens to 3rd bedroom. Now, the glamourous master suite, garden doors to the patio & view, custom walk-in closet, tray ceiling, a spectacular ensuite bath with custom vanity, shower, soaker tub & chic décor. Ceramic floors all have in-floor heating. From luxury wall coverings to professional landscape this property has been kissed with quality list of features in documents. (id:63267)
Home overview
- Cooling Heat pump
- Heat source Electric
- Heat type Baseboard heaters, heat pump, other
- Has garage (y/n) Yes
- # full baths 3
- # total bathrooms 3.0
- # of above grade bedrooms 3
- Flooring Ceramic, laminate, other
- Lot desc Landscaped
- Lot dimensions 1670
- Lot size (acres) 0.41265136
- Building size 2533
- Listing # Nb125269
- Property sub type Single family residence
- Status Active
- Dining room 4.877m X 3.353m
Level: Main - Family room 3.353m X 5.029m
Level: Main - Primary bedroom 4.724m X 5.182m
Level: Main - Laundry 3.404m X 1.93m
Level: Main - Utility 2.108m X 1.168m
Level: Main - Pantry 2.184m X 1.168m
Level: Main - Ensuite 3.962m X 2.515m
Level: Main - Bedroom 3.632m X 2.921m
Level: Main - Bathroom (# of pieces - 1-6) 2.083m X 2.565m
Level: Main - Ensuite 2.184m X 2.438m
Level: Main - Other 4.724m X 1.93m
Level: Main - Bedroom 4.47m X 4.572m
Level: Main - Kitchen 4.318m X 4.775m
Level: Main - Living room 4.42m X 4.572m
Level: Main - Foyer 4.216m X 2.286m
Level: Main
- Listing source url Https://www.realtor.ca/real-estate/28764782/3-pike-avenue-lower-kingsclear
- Listing type identifier Idx

$-2,000
/ Month

