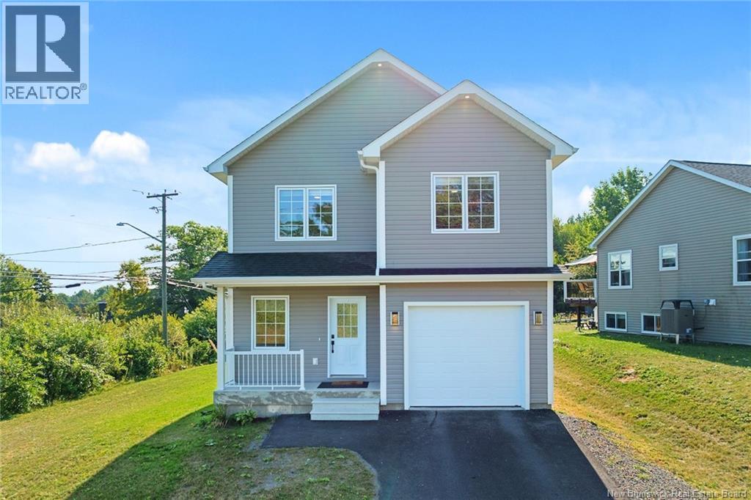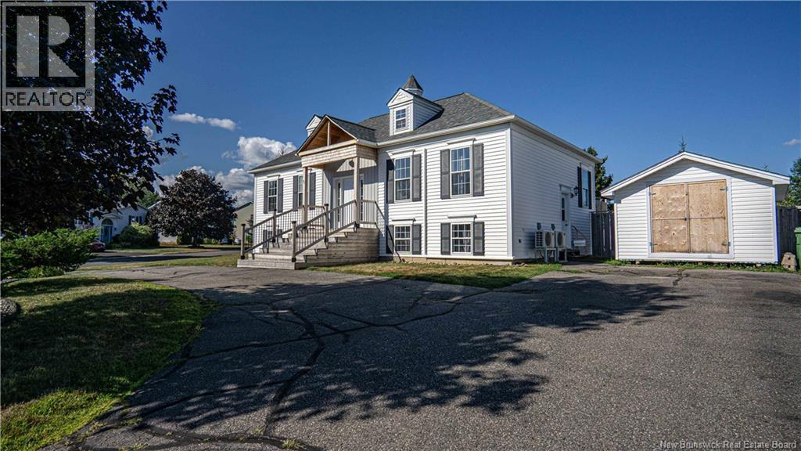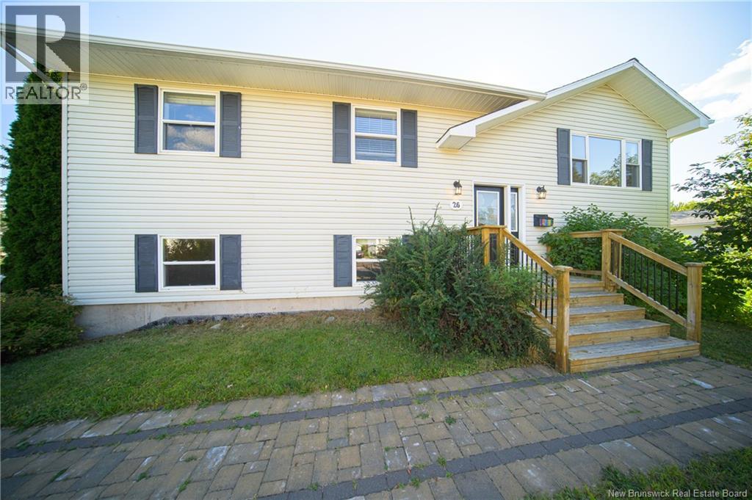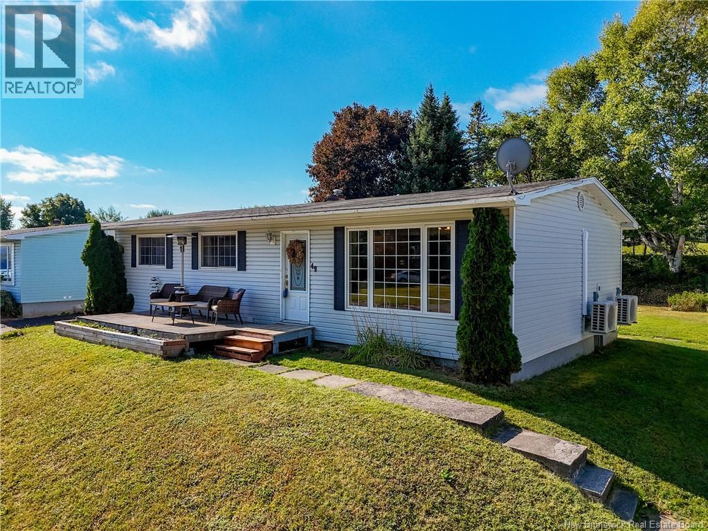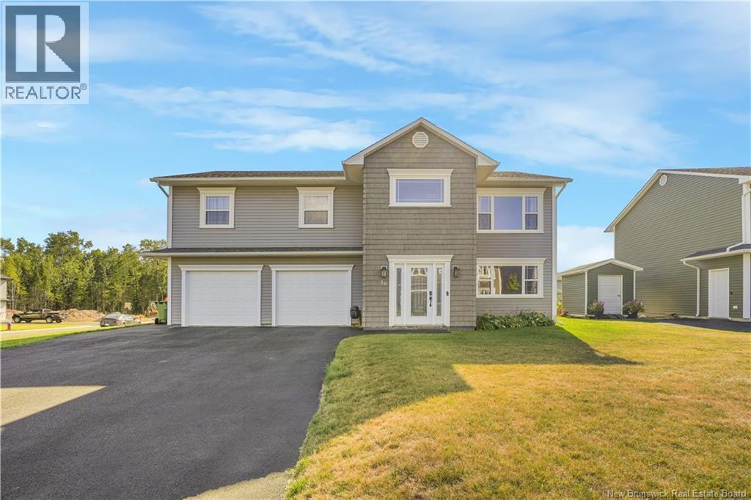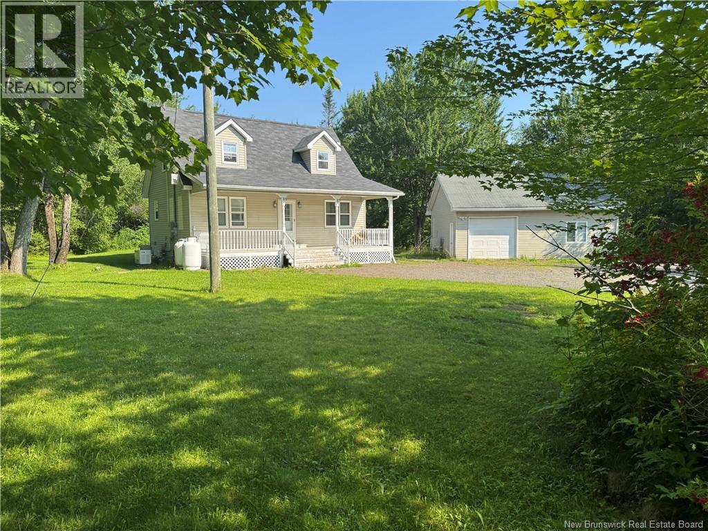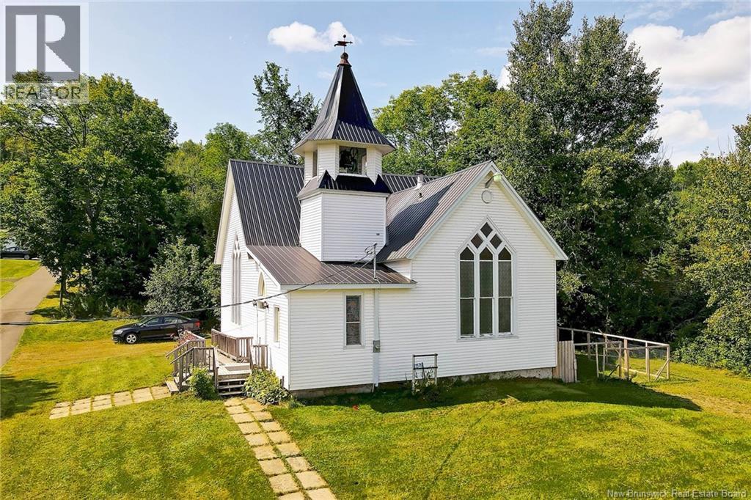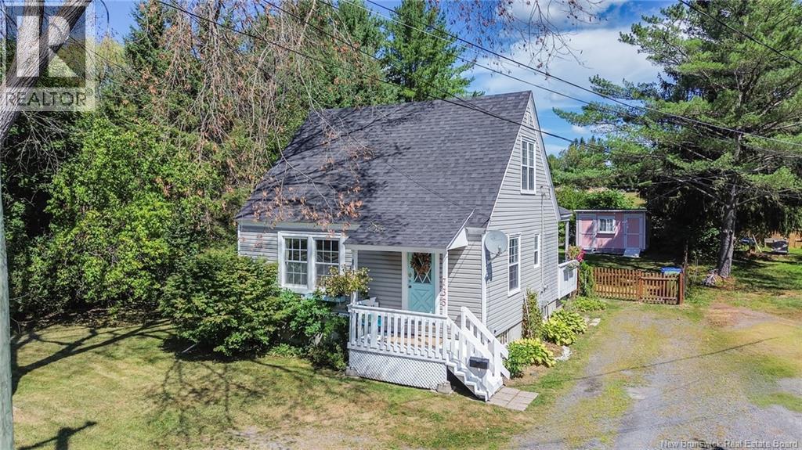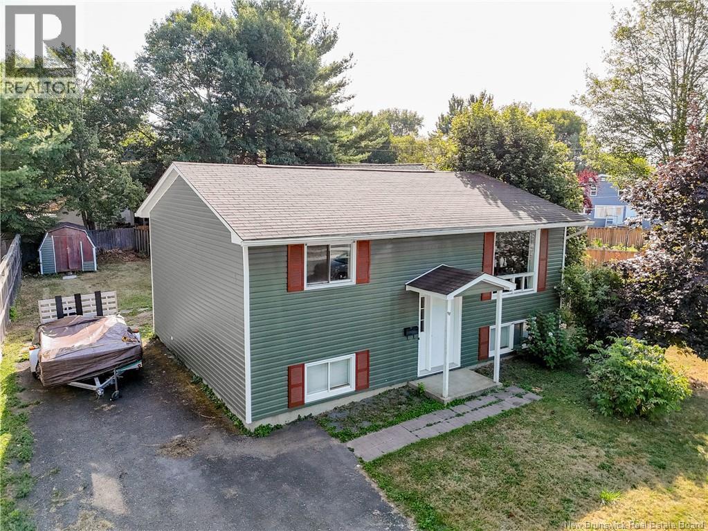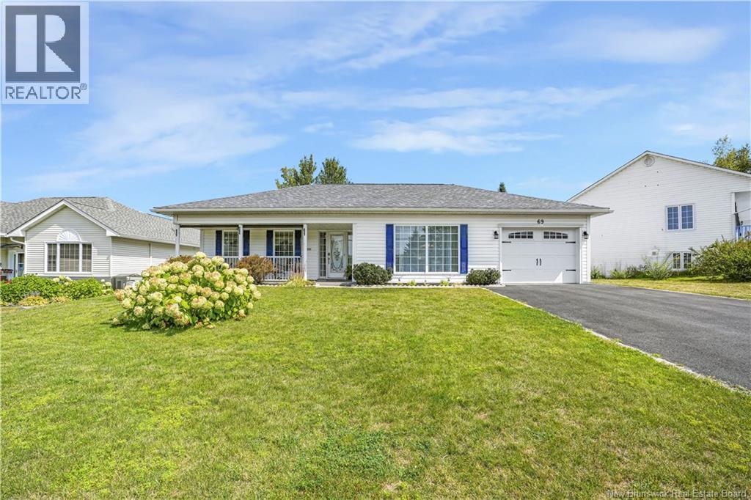- Houseful
- NB
- Lower Kingsclear
- E3E
- 4010 Route 102
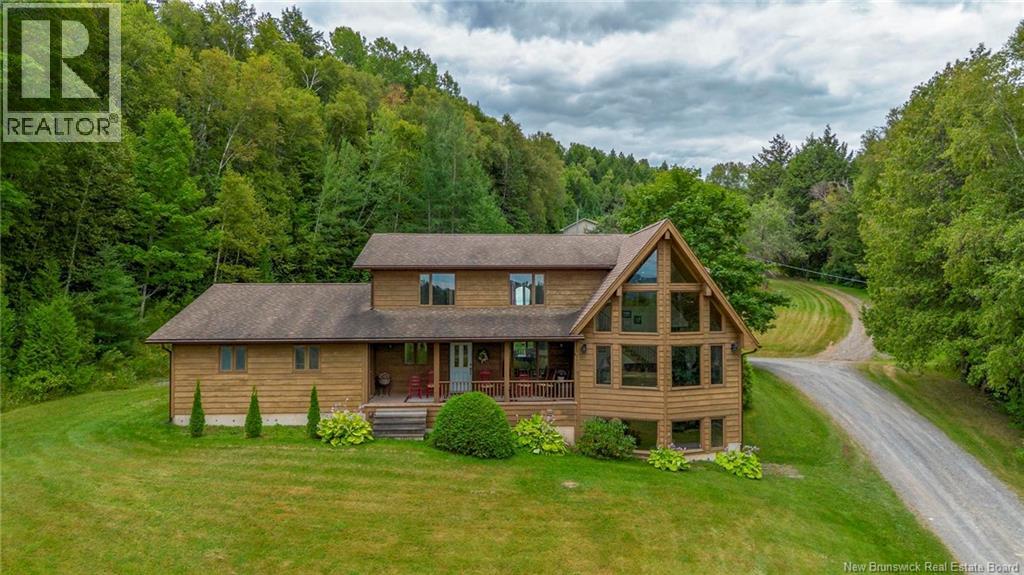
Highlights
Description
- Home value ($/Sqft)$233/Sqft
- Time on Housefulnew 2 days
- Property typeSingle family
- StyleChalet,3 level
- Lot size5.68 Acres
- Year built1989
- Mortgage payment
This one-owner custom built 4 bed 3.5 bath chalet style home is a rare find in Fredericton, blending rustic charm with warm pine finishes & a well-designed layout. Set on 5.5+ acres (to be subdivided), it sits high on a hill with views of the Saint John (Wolastuk) River. Enjoy morning coffee on the front porch while taking in the peaceful scenery & soaking up the sights and sounds of nature. The south-facing back deck is perfect for sunny gatherings with family & friends in total privacy. Meticulously maintained, this home suits those seeking rural living with space for hobbies or outdoor pursuits. The main floor offers a welcoming living area with vaulted ceilings & floor to ceiling windows that fill the home with natural light. A separate dining room is ideal for special occasions, while the large country kitchen features classic cabinetry, ample storage & workspace. A cozy family room with a wood-burning fireplace adds winter warmth. The walkout basement includes a spacious rec room, full bath, laundry plumbing & kitchenette potential great for a granny suite or games room. A small barn with electricity & spring-fed water offers 4 stalls & a hayloft for horses or creative use. A 30x40 storage building with 18 ft ceilings & two double garage doors adds versatility. Just 10 mins to Fredericton & Mactaquac Park. All measurements to be verified by buyer. (id:63267)
Home overview
- Cooling Heat pump
- Heat source Electric, wood
- Heat type Baseboard heaters, heat pump, stove
- Has garage (y/n) Yes
- # full baths 3
- # half baths 1
- # total bathrooms 4.0
- # of above grade bedrooms 4
- Flooring Carpeted, laminate, tile, hardwood
- Directions 2149406
- Lot dimensions 5.68
- Lot size (acres) 5.68
- Building size 4090
- Listing # Nb125934
- Property sub type Single family residence
- Status Active
- Primary bedroom 4.445m X 4.547m
Level: 2nd - Bedroom 3.378m X 2.362m
Level: 2nd - Bathroom (# of pieces - 1-6) 0.711m X 2.972m
Level: 2nd - Bedroom 3.404m X 3.429m
Level: 2nd - Bedroom 3.404m X 3.505m
Level: 2nd - Bedroom 3.378m X 3.454m
Level: 2nd - Living room 6.375m X 5.969m
Level: Basement - Storage 5.105m X 2.235m
Level: Basement - Storage 2.896m X 10.592m
Level: Basement - Bathroom (# of pieces - 1-6) 3.886m X 2.489m
Level: Basement - Family room 4.826m X 4.47m
Level: Basement - Office 4.089m X 3.708m
Level: Basement - Family room 4.572m X 4.547m
Level: Main - Living room 5.74m X 5.994m
Level: Main - Bathroom (# of pieces - 1-6) 2.667m X 2.794m
Level: Main - Kitchen 6.35m X 4.216m
Level: Main - Dining room 5.08m X 4.14m
Level: Main - Foyer 2.896m X 5.385m
Level: Main
- Listing source url Https://www.realtor.ca/real-estate/28806296/4010-route-102-lower-kingsclear
- Listing type identifier Idx

$-2,547
/ Month

