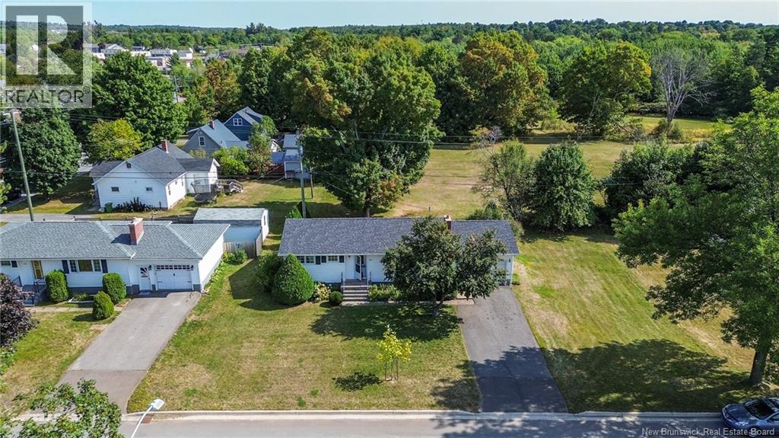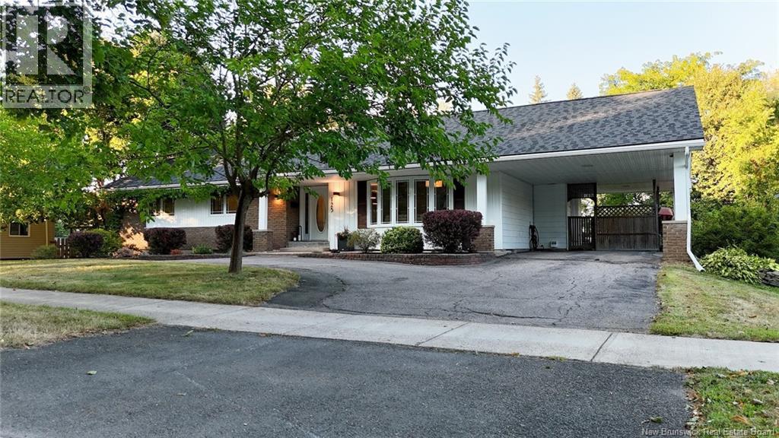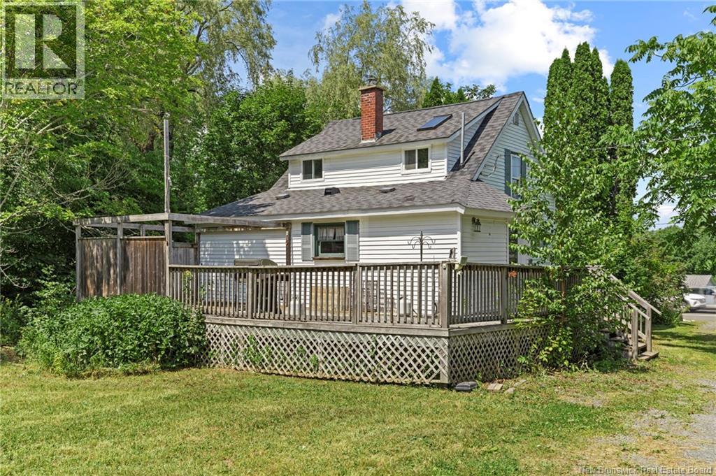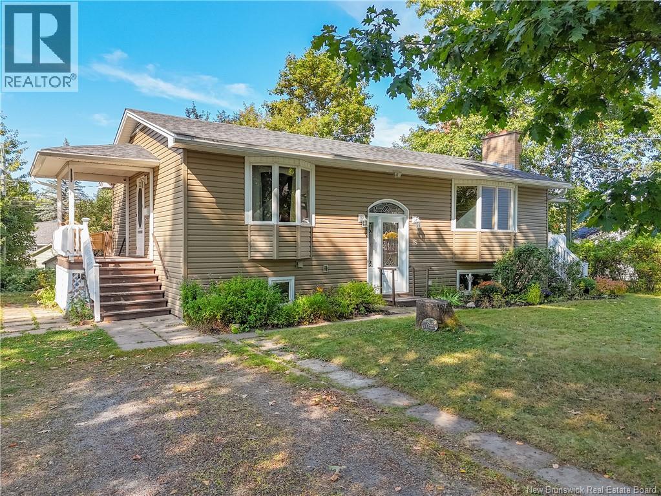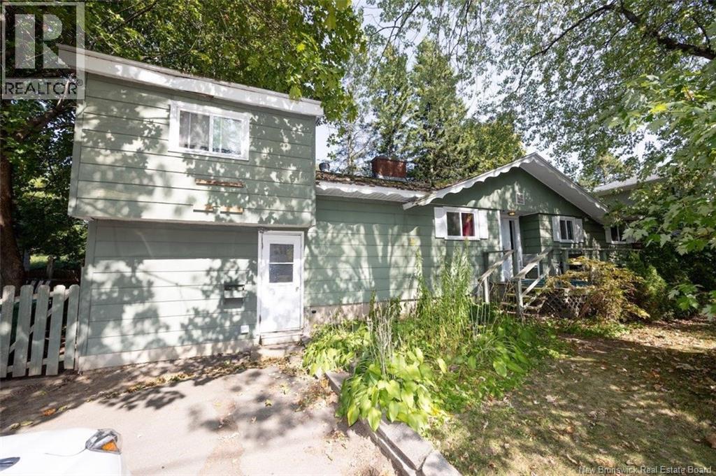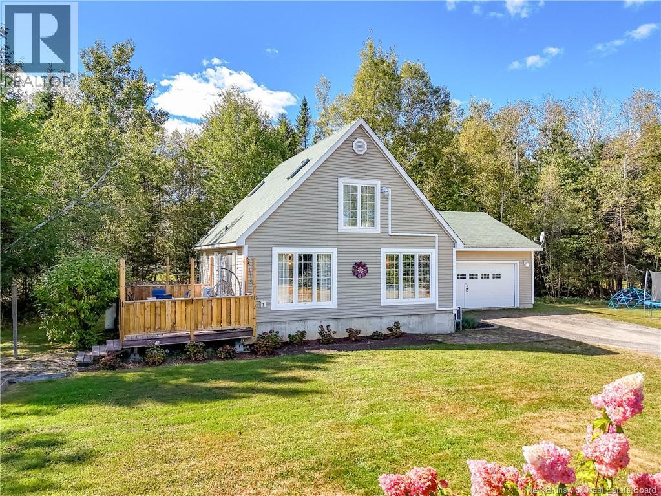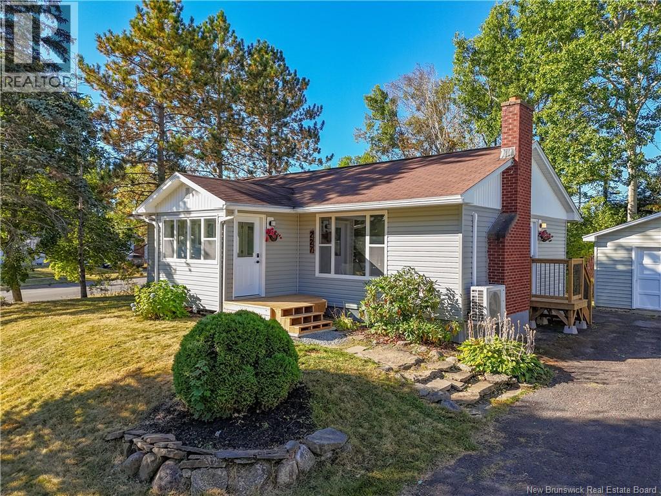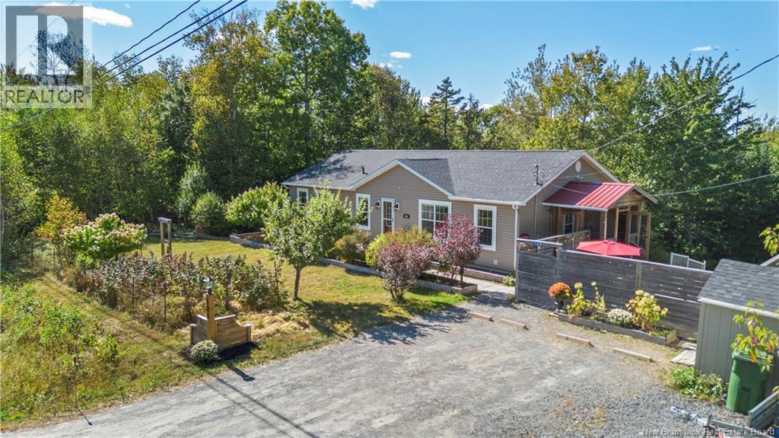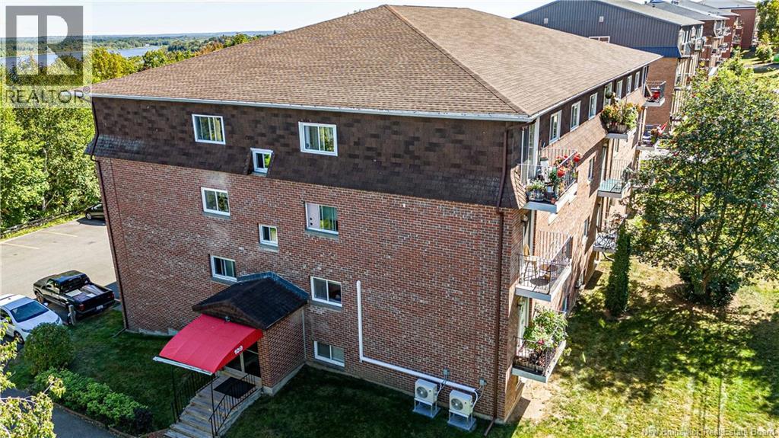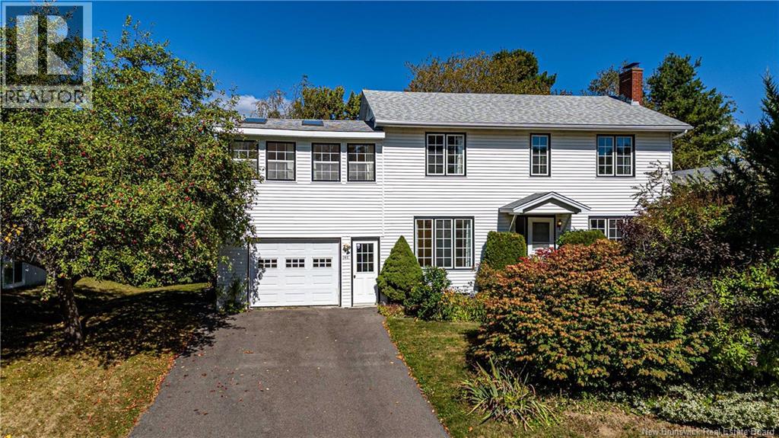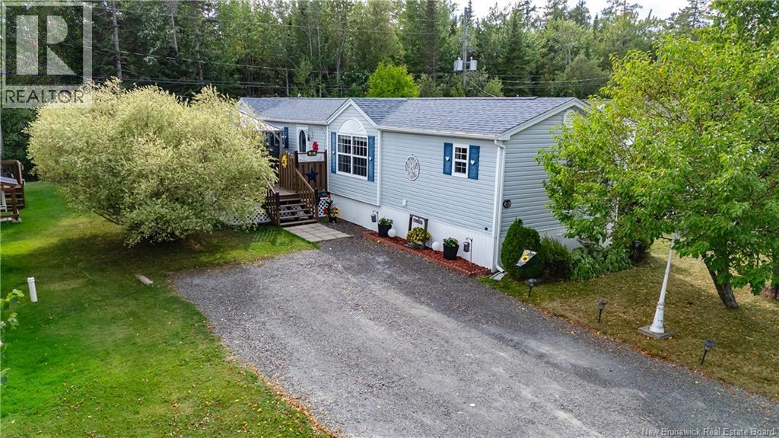- Houseful
- NB
- Lower Kingsclear
- E3E
- 5 Muskie St
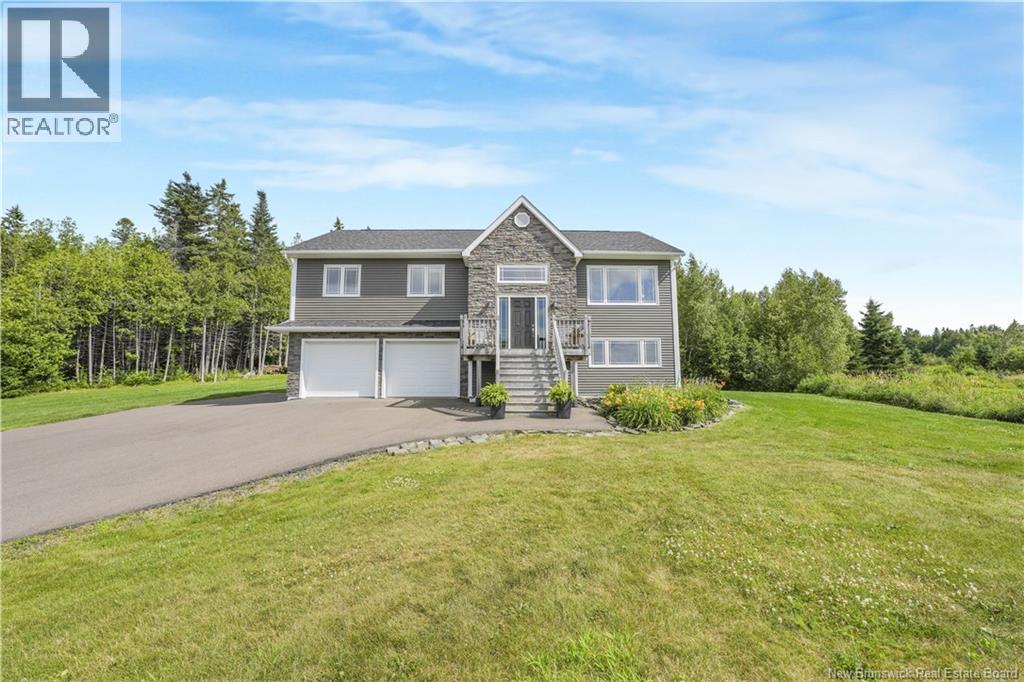
Highlights
Description
- Home value ($/Sqft)$260/Sqft
- Time on Houseful55 days
- Property typeSingle family
- StyleSplit level entry
- Lot size0.99 Acre
- Year built2014
- Mortgage payment
Welcome to 5 Muskie Street Where Family Living Meets Natural Beauty! Located just outside Frederictons city limits, 5 Muskie Street offers the perfect balance of peaceful living and everyday convenience. Tucked in a quiet, family-friendly neighbourhood, you're just minutes from outdoor activities the whole family can enjoywhether its a stroll through nearby trails, a round of golf, or casting a line in the river. This modern, spacious home features 4 bedrooms and 3 full bathrooms, thoughtfully designed with high-end finishes like granite countertops, hardwood flooring, a custom-tiled shower, and central air for year-round comfort. On the main floor, youll find a large open-concept kitchen, dining area, and family roomperfect for both daily living and entertaining. The lower level offers even more space with a bright rec room, an additional bedroom and bathroom, plus direct access to the oversized double car garage. Enjoy peaceful water views and stunning sunsets from the front yardadding the perfect touch to this already exceptional home. (id:63267)
Home overview
- Heat type Forced air
- Sewer/ septic Septic system
- # full baths 3
- # total bathrooms 3.0
- # of above grade bedrooms 4
- Flooring Ceramic, hardwood
- Directions 1907398
- Lot dimensions 4000
- Lot size (acres) 0.98838645
- Building size 2304
- Listing # Nb123503
- Property sub type Single family residence
- Status Active
- Bathroom (# of pieces - 1-6) 2.184m X 4.166m
Level: Basement - Family room 4.496m X 5.969m
Level: Basement - Bedroom 3.404m X 3.099m
Level: Basement - Primary bedroom 4.064m X 3.886m
Level: Main - Bedroom 2.921m X 3.378m
Level: Main - Living room 6.553m X 4.216m
Level: Main - Kitchen 3.607m X 4.369m
Level: Main - Bedroom 3.023m X 3.378m
Level: Main - Ensuite 2.642m X 2.743m
Level: Main - Bathroom (# of pieces - 1-6) 2.642m X 1.575m
Level: Main - Other 2.007m X 2.21m
Level: Main - Dining room 2.819m X 4.369m
Level: Main
- Listing source url Https://www.realtor.ca/real-estate/28646842/5-muskie-street-lower-kingsclear
- Listing type identifier Idx

$-1,600
/ Month

