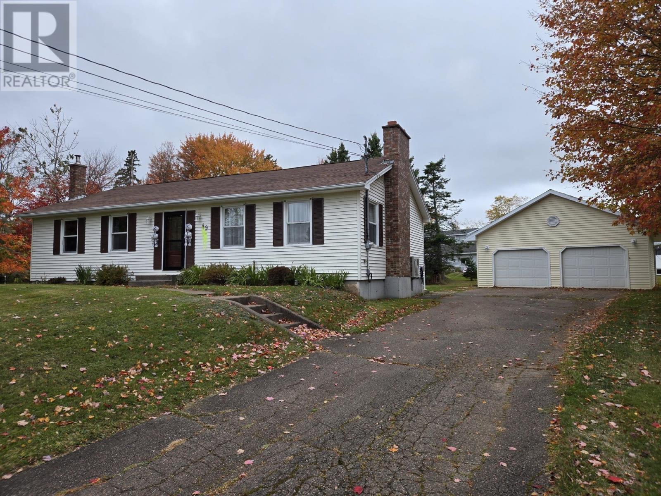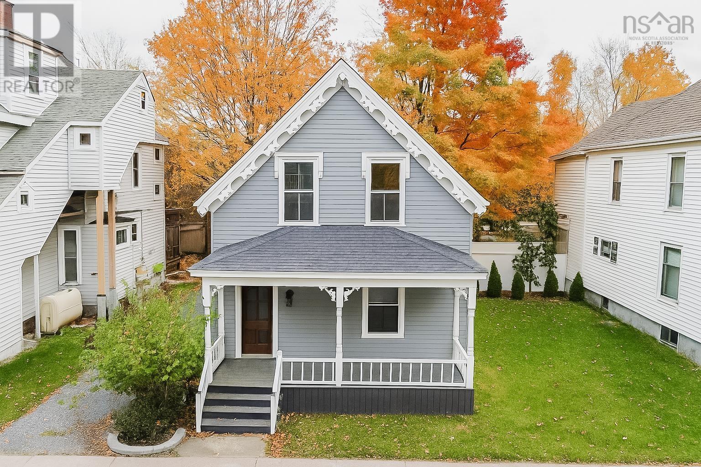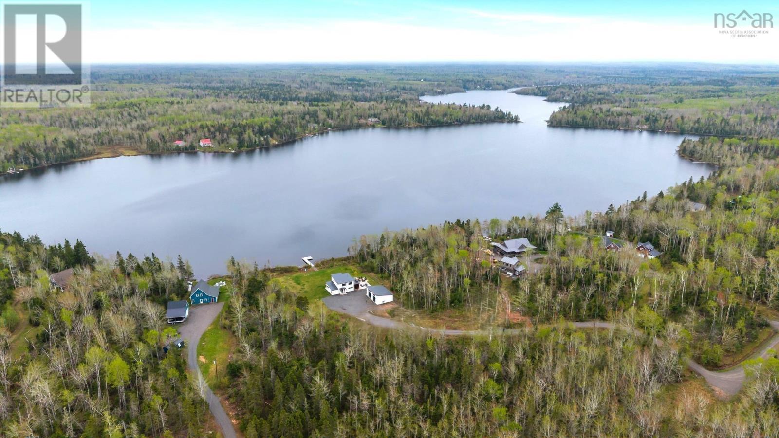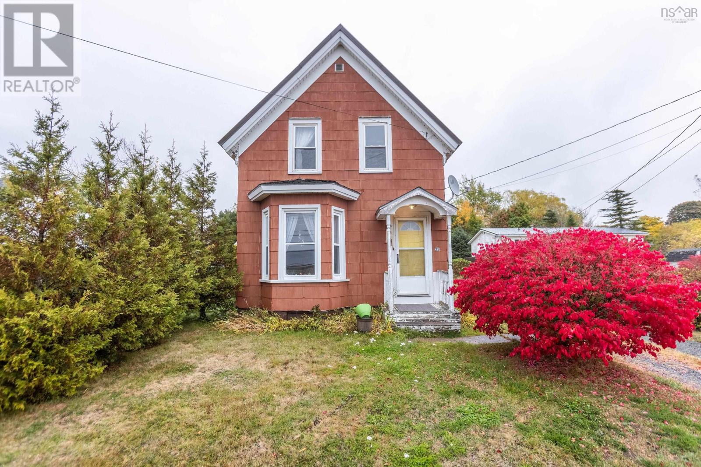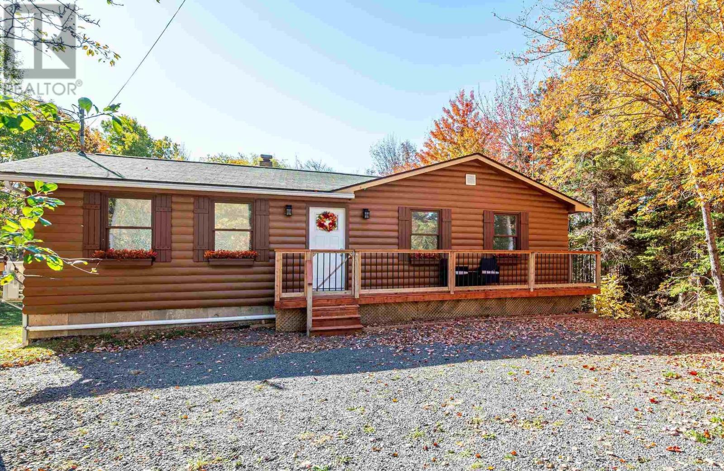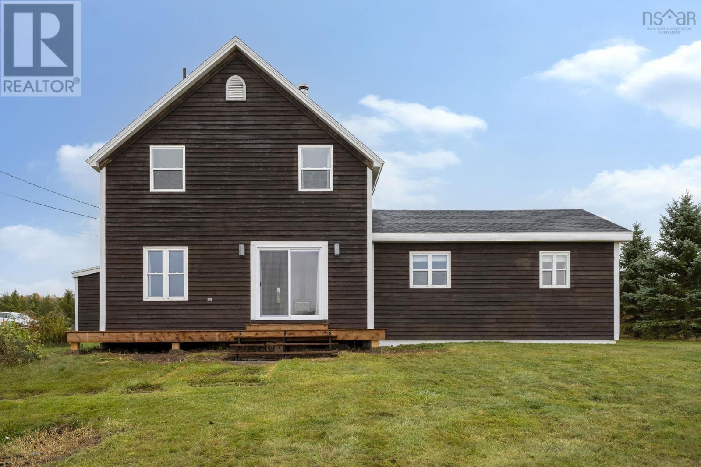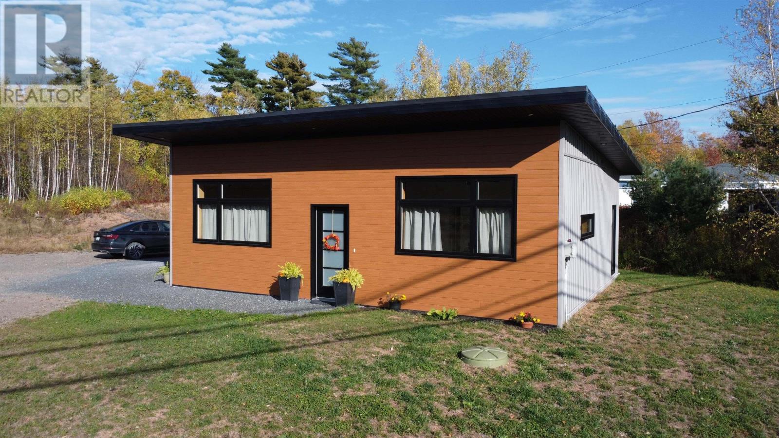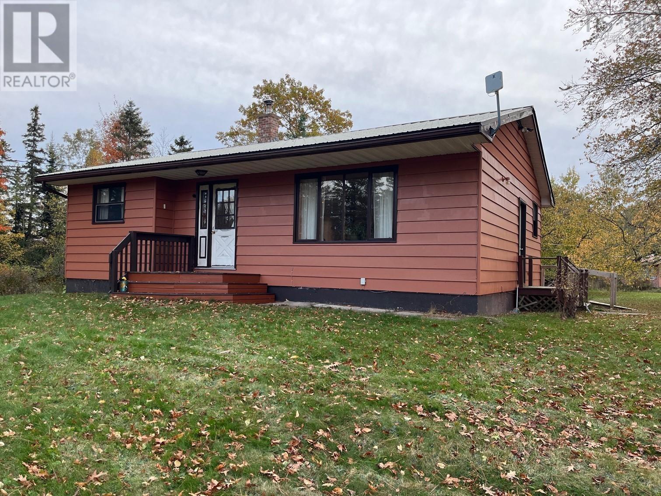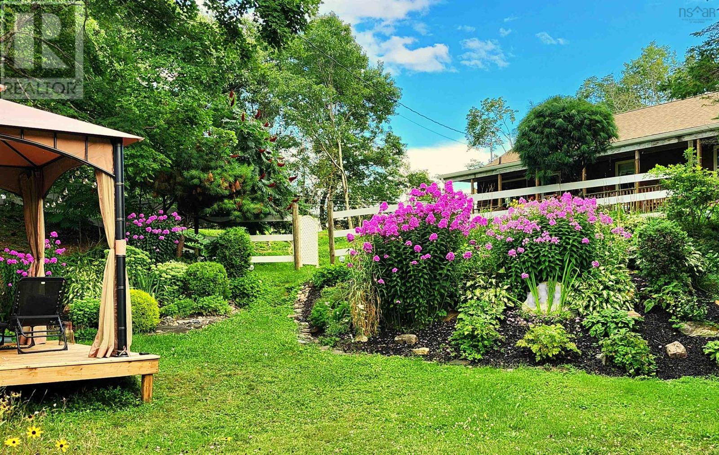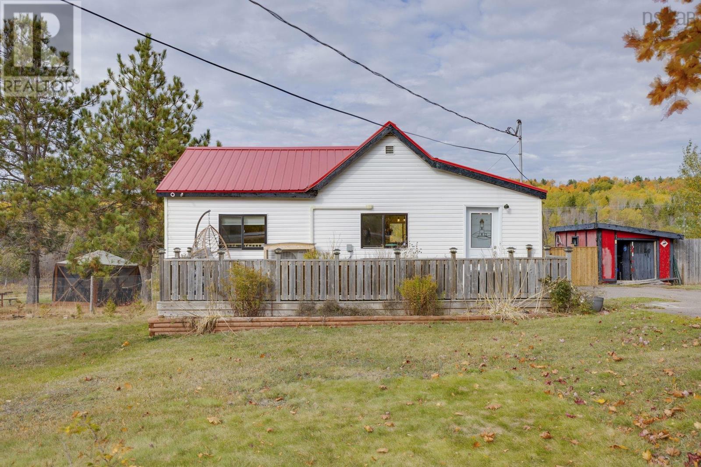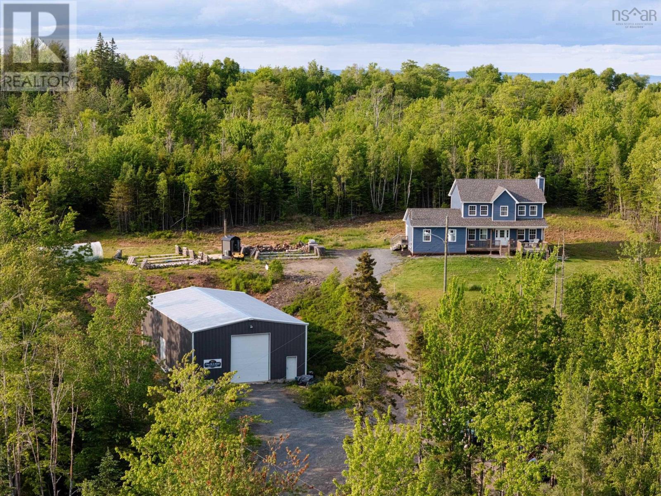- Houseful
- NS
- Lower Onslow
- B6L
- 59 Oakland Dr
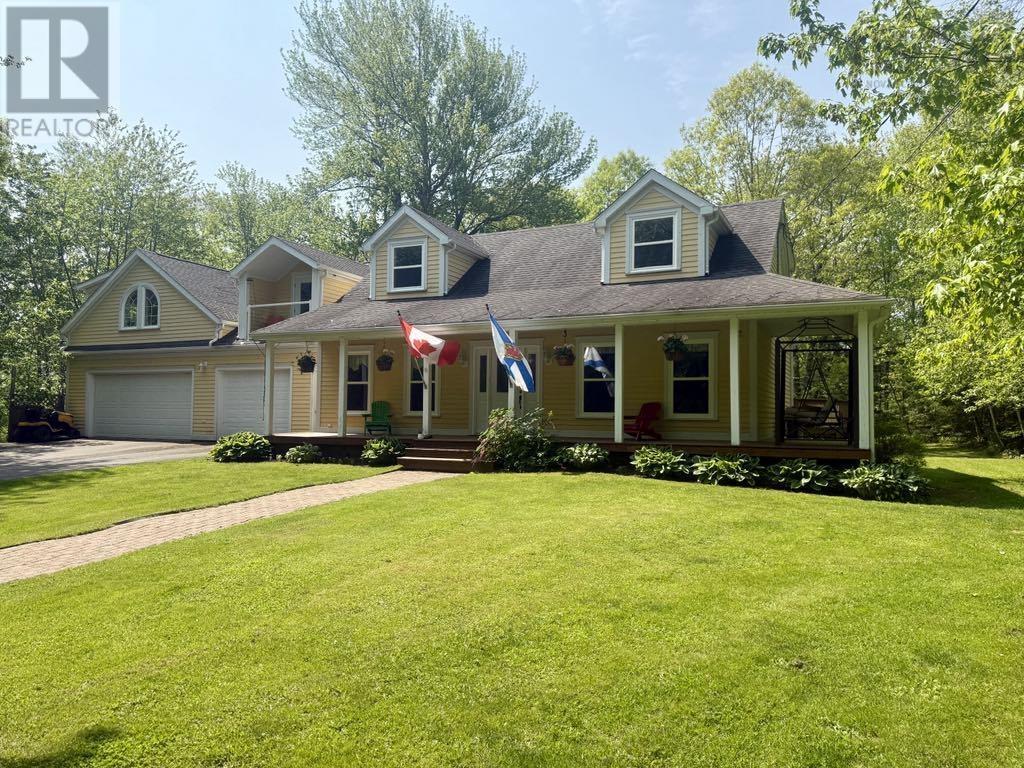
59 Oakland Dr
59 Oakland Dr
Highlights
Description
- Home value ($/Sqft)$210/Sqft
- Time on Houseful125 days
- Property typeSingle family
- StyleCape cod
- Lot size6.30 Acres
- Year built1990
- Mortgage payment
This remarkable 6.3-acre property, located just a short drive from Truro, features a Cape Cod-style home with 4 - 5 bedrooms and 3.5 bathrooms, as well as a three-car garage and a lovely veranda overlooking the grounds. The open-concept design of the kitchen, dining area, and living room creates an ideal setting for entertaining and social gatherings. Upstairs, you will find 4 - 5 well-appointed bedrooms, including a spacious master suite with an en-suite bathroom. The home also includes a library with a private deck, as well as a flexible room that can be used as a gym or artist studio, complete with ample windows that offer scenic views. The large back deck is perfect for relaxing evenings and includes a designated area for potential pool installation, along with a partial wrap-around deck. Additionally, nearby you'll find a community playground with a basketball court. Don't miss the opportunity to explore this exceptional property that combined space luxury and privacyThis property offers a unique combination of space, luxury, and privacy, making it worth exploring. (id:63267)
Home overview
- Cooling Heat pump
- Sewer/ septic Septic system
- # total stories 2
- Has garage (y/n) Yes
- # full baths 3
- # half baths 1
- # total bathrooms 4.0
- # of above grade bedrooms 4
- Flooring Ceramic tile, laminate
- Community features School bus
- Subdivision Lower onslow
- Lot desc Partially landscaped
- Lot dimensions 6.3
- Lot size (acres) 6.3
- Building size 3484
- Listing # 202514898
- Property sub type Single family residence
- Status Active
- Bedroom 9.9m X 13.2m
Level: 2nd - Ensuite (# of pieces - 2-6) Level: 2nd
- Other 10.7m X NaNm
Level: 2nd - Den 8m X NaNm
Level: 2nd - Primary bedroom 11.3m X NaNm
Level: 2nd - Bedroom 7.9m X NaNm
Level: 2nd - Bathroom (# of pieces - 1-6) Level: 2nd
- Bedroom 8.1m X 9.7m
Level: 2nd - Other 7.8m X 17.5m
Level: 2nd - Bathroom (# of pieces - 1-6) Level: Basement
- Recreational room / games room 12.1m X NaNm
Level: Basement - Kitchen 13.2m X 28.8m
Level: Main - Family room 10.9m X 13.4m
Level: Main - Laundry / bath Measurements not available
Level: Main - Living room 13.4m X 13.8m
Level: Main - Dining room combined with kitchen
Level: Main
- Listing source url Https://www.realtor.ca/real-estate/28481868/59-oakland-drive-lower-onslow-lower-onslow
- Listing type identifier Idx

$-1,946
/ Month

