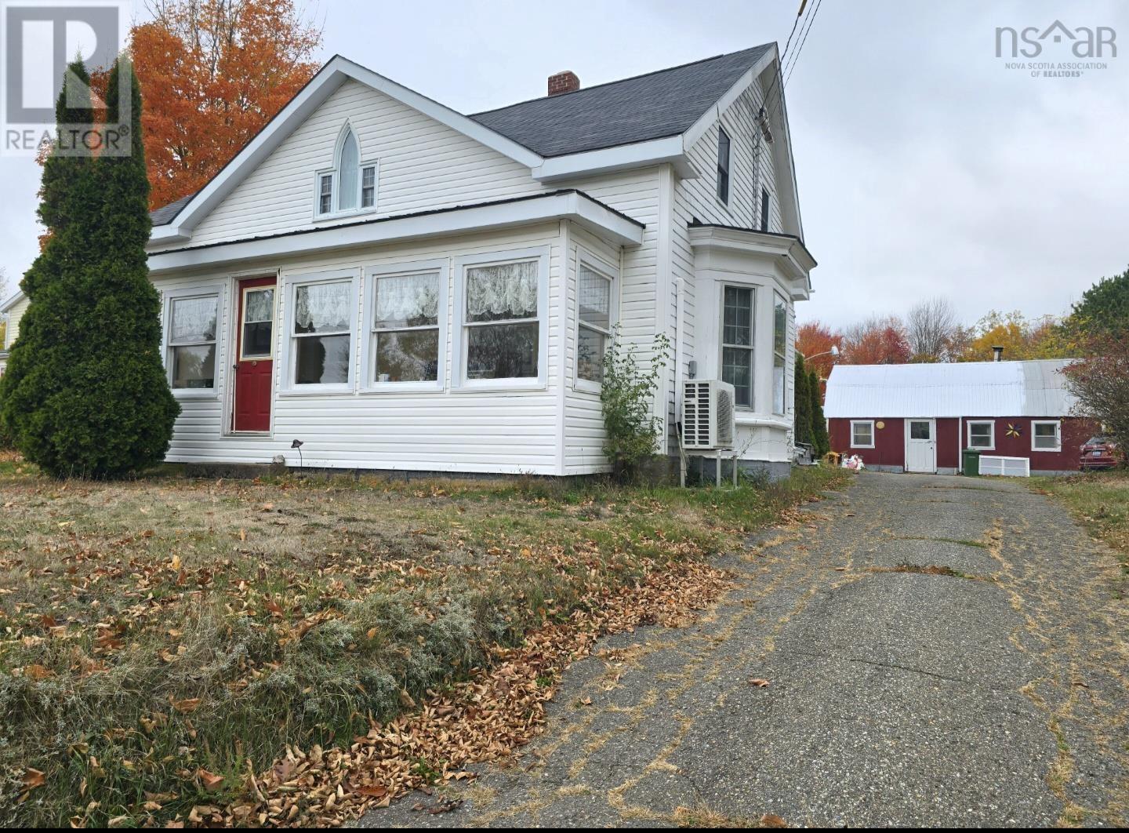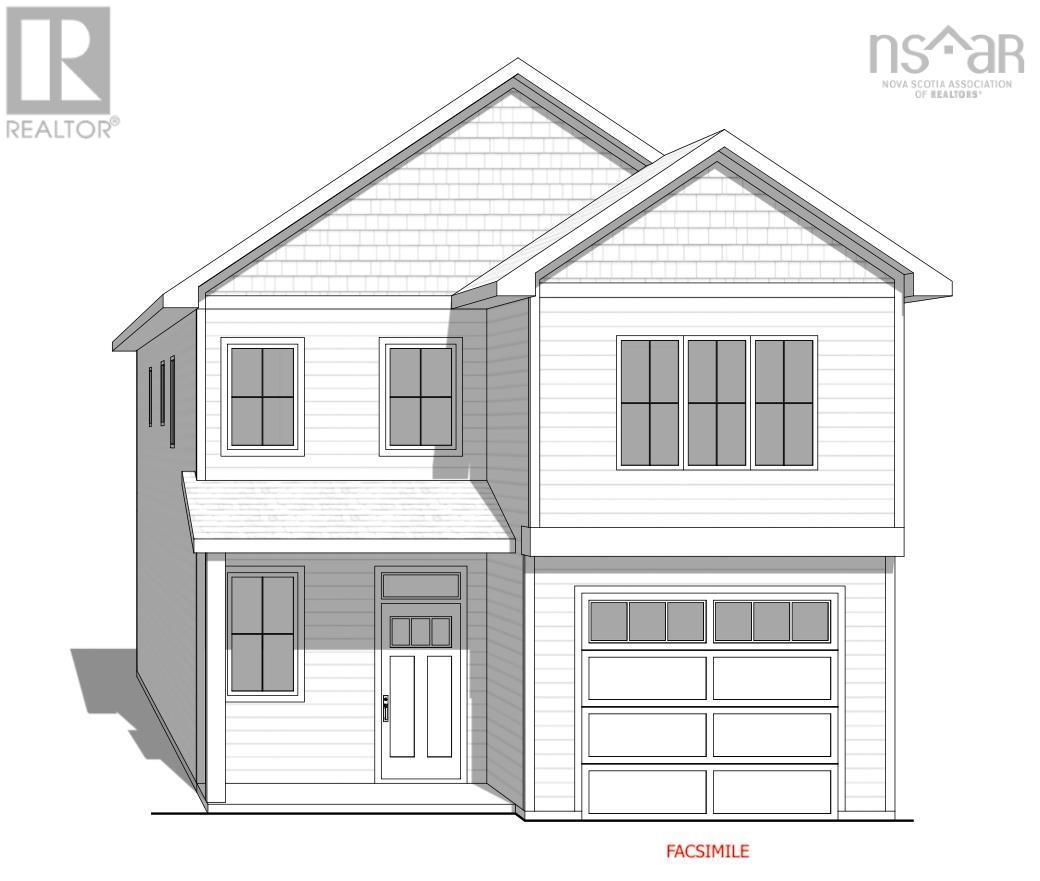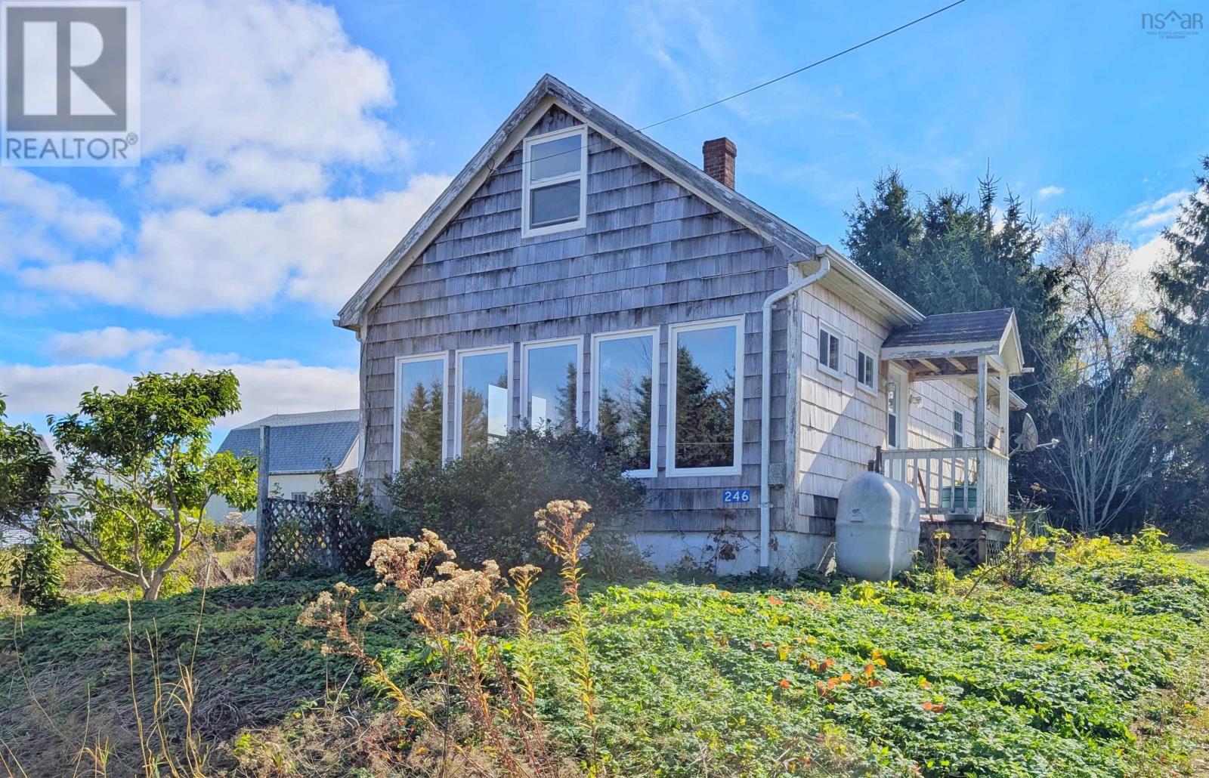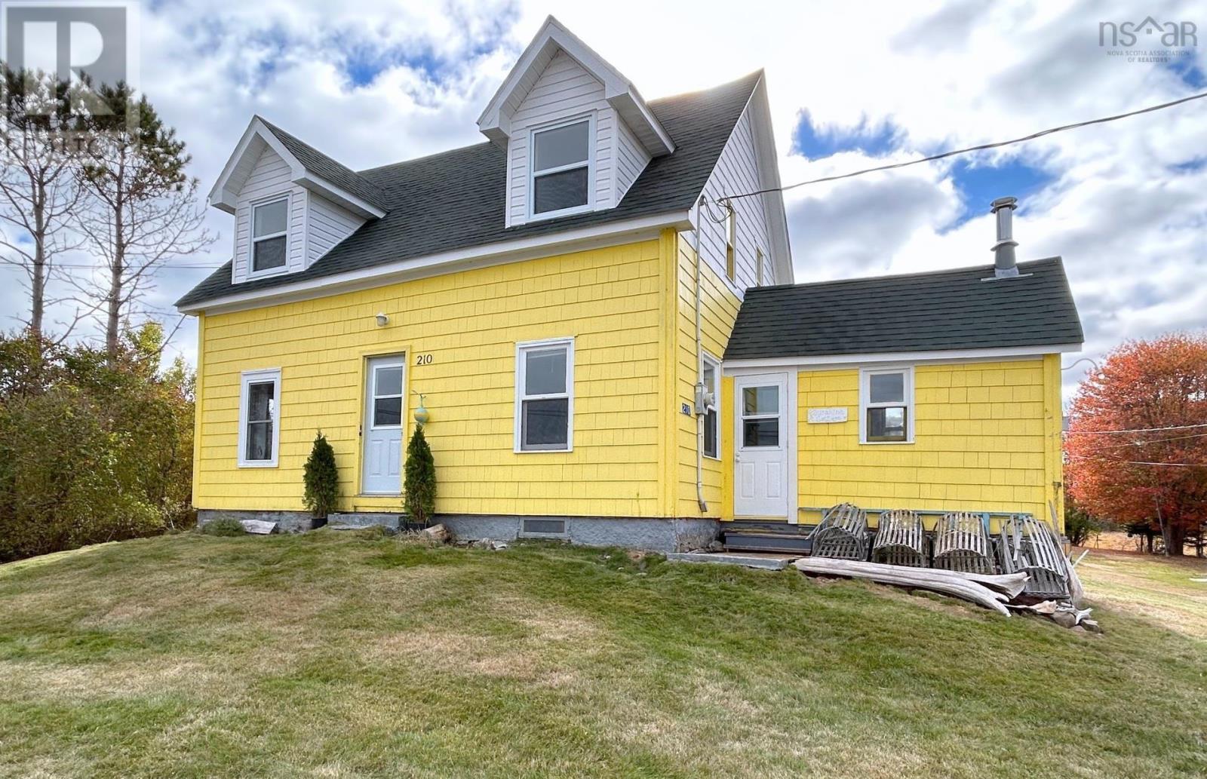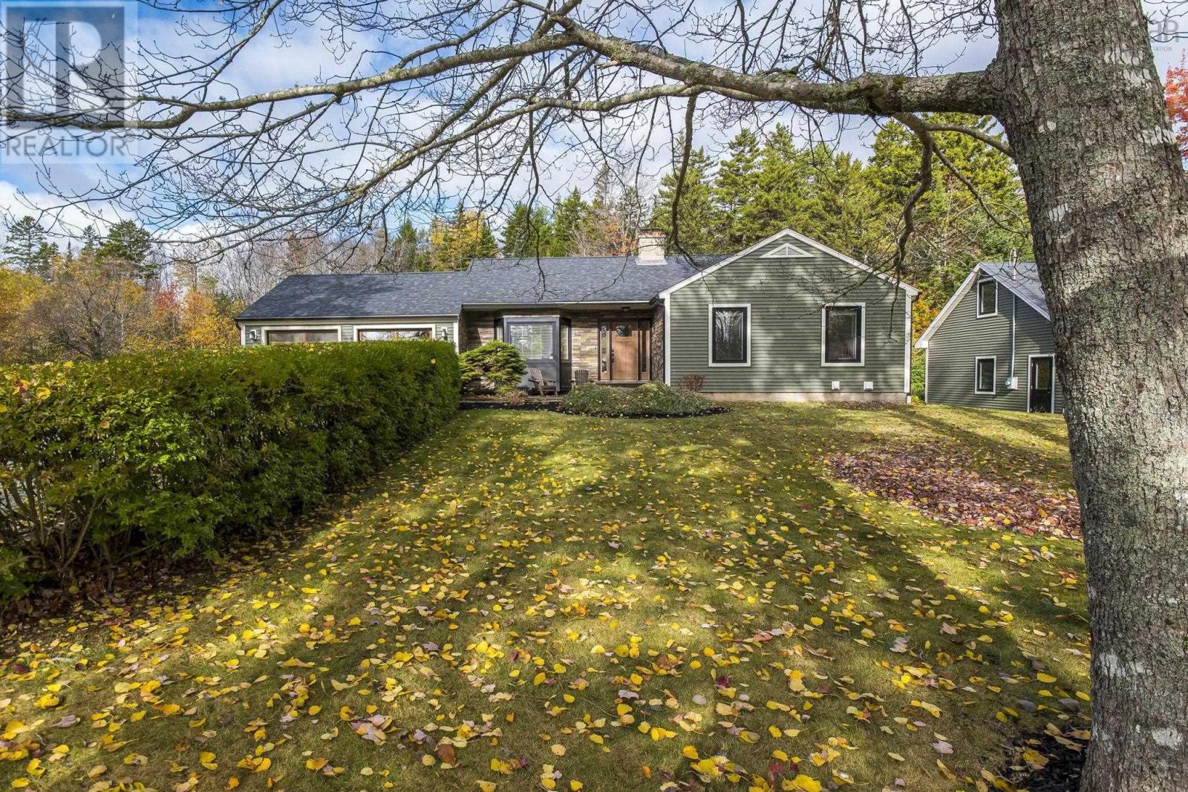- Houseful
- NS
- Lower Rose Bay
- B0J
- 446 Kingsburg Rd
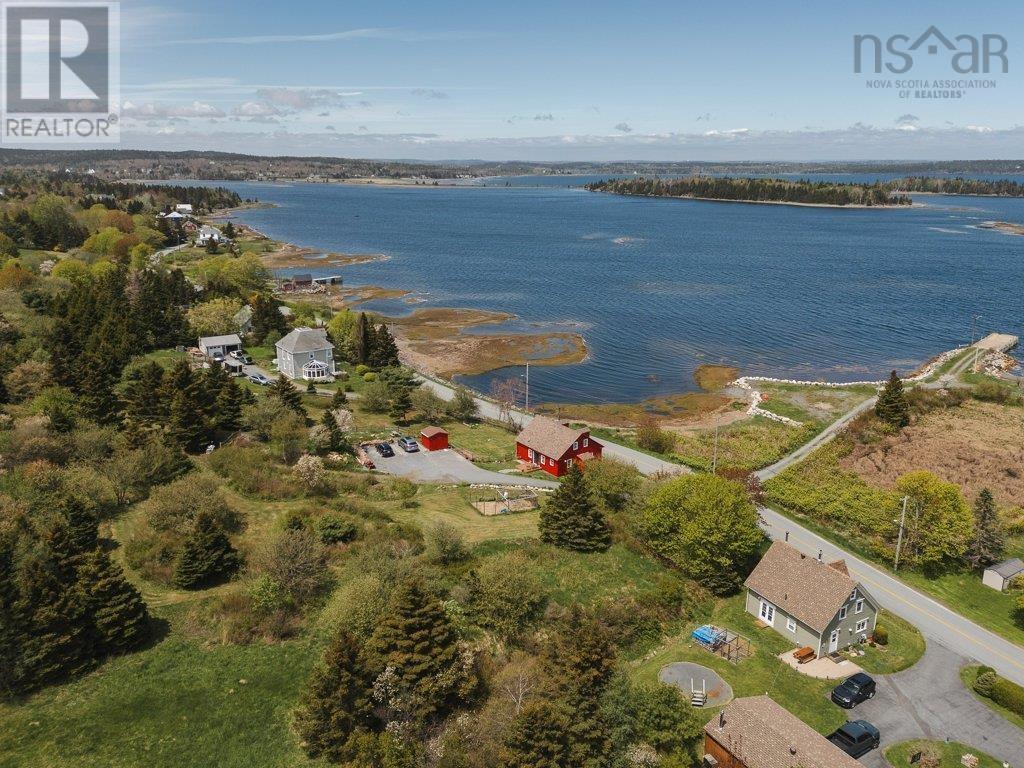
446 Kingsburg Rd
446 Kingsburg Rd
Highlights
Description
- Home value ($/Sqft)$399/Sqft
- Time on Houseful147 days
- Property typeSingle family
- Lot size1.12 Acres
- Mortgage payment
Just two minutes from Hirtles Beach, this classic 1.5 storey cape is perched on a hill taking in panoramic ocean views and all day sun from sunrise to sunset. The curb appeal is magnificent with freshly painted red wood siding and a re-shingled roof. With 1.12 acres of thoughtfully tended land with curated paths, mature trees and beautiful perennials, fenced vegetable garden, and a pet friendly fenced-in ½ acre, it feels like a secret garden by the sea. Across the road is an incredible public wharf where you can dock a boat or launch a kayakall the pleasure with none of the maintenance! Inside the home has been fully reimaginedrenovated to blend modern function with its original 1800s character. Thoughtful features are found within this charming home like funky wall paper, a refurbished historic door to the coat closet, revived piano rail wainscotting in the dining room, and a black soot coloured living room feature wall matching the dining fireplace mantle. Ocean views are enjoyed from all front windows, and you can take in the greenery from the rear windows. The softwood floors have been lovingly refinished, and the layout has been reworked to embrace open space and natural light. In the kitchen, new quartz counters, a butcher block island, and all-new appliances are paired with soft-close cabinetry and easy-care vinyl plank floors. The living room offers a cozy corner to unwind beside a Blaze King wood stoveWETT certified and efficientcomplimented by the ocean-facing windows that glow with the light of the setting sun. Upstairs, the primary bedroom is magical: vaulted ceilings with exposed beams, soft dormer light, and a view that invites early mornings. There's even a new second bathroom up here, beautifully finished with a standalone tub. Whether youre beach-bound, wharf-side, or curled up fireside, this is where East Coast charm meets modern simplicity. Just 20 minutes from Lunenburg, and an easy day trip to Halifax or the airport. (id:63267)
Home overview
- Cooling Heat pump
- Sewer/ septic Septic system
- # total stories 2
- # full baths 2
- # total bathrooms 2.0
- # of above grade bedrooms 2
- Flooring Wood, tile, vinyl plank
- Subdivision Lower rose bay
- View Ocean view, view of water
- Directions 2161372
- Lot desc Landscaped
- Lot dimensions 1.12
- Lot size (acres) 1.12
- Building size 1502
- Listing # 202512486
- Property sub type Single family residence
- Status Active
- Bedroom 11.9m X 12.3m
Level: 2nd - Bathroom (# of pieces - 1-6) 6.2m X NaNm
Level: 2nd - Primary bedroom 12.11m X 19.1m
Level: 2nd - Kitchen 23.11m X 11.2m
Level: Main - Living room 13.1m X 16.5m
Level: Main - Dining room 12.11m X 16.6m
Level: Main - Storage 2.9m X 6.4m
Level: Main - Bathroom (# of pieces - 1-6) 7.1m X NaNm
Level: Main
- Listing source url Https://www.realtor.ca/real-estate/28374039/446-kingsburg-road-lower-rose-bay-lower-rose-bay
- Listing type identifier Idx

$-1,597
/ Month


