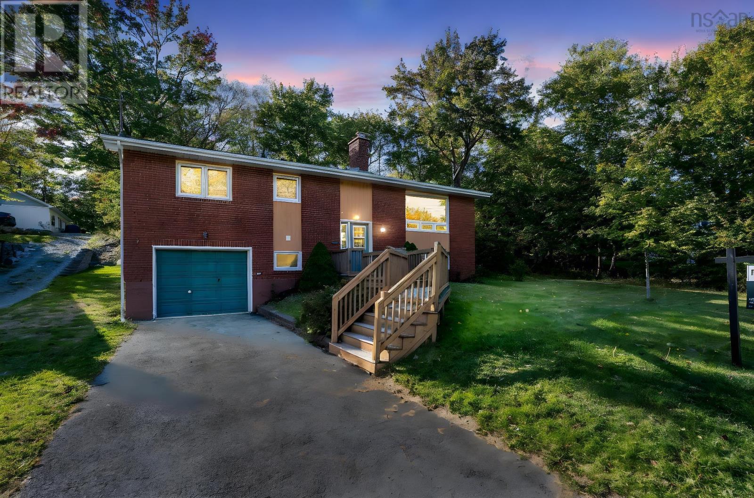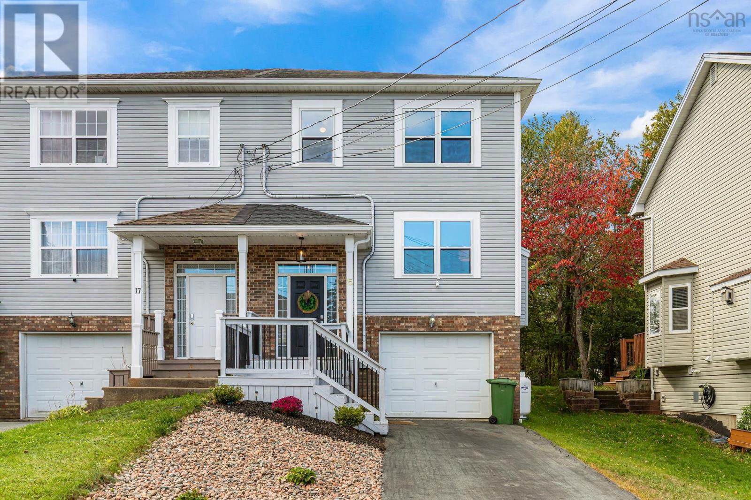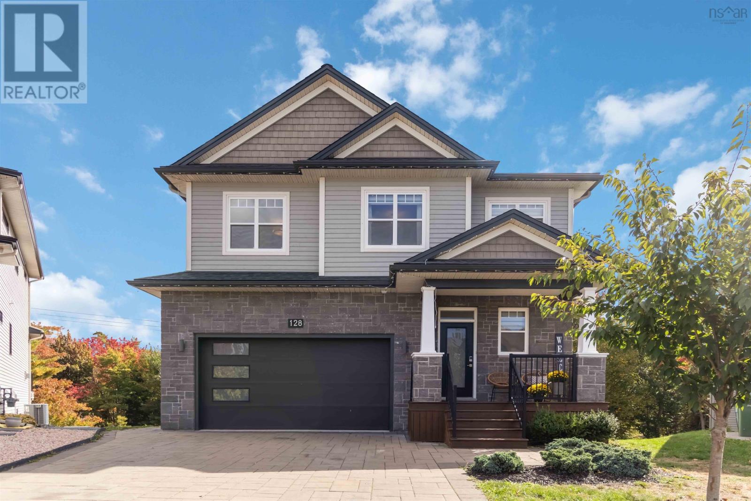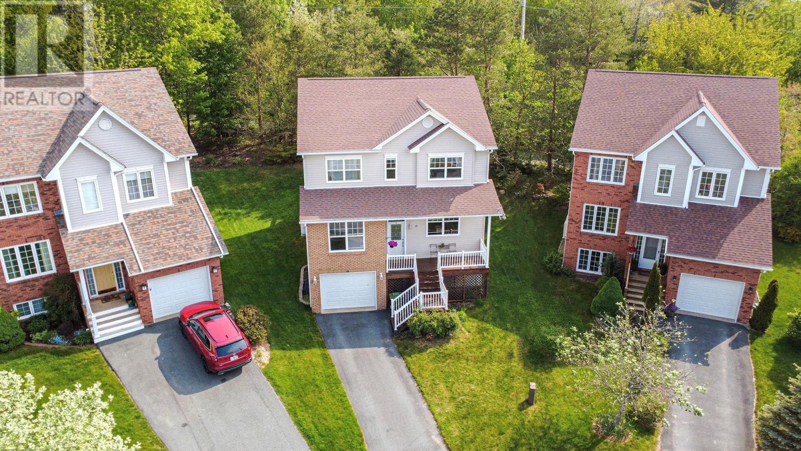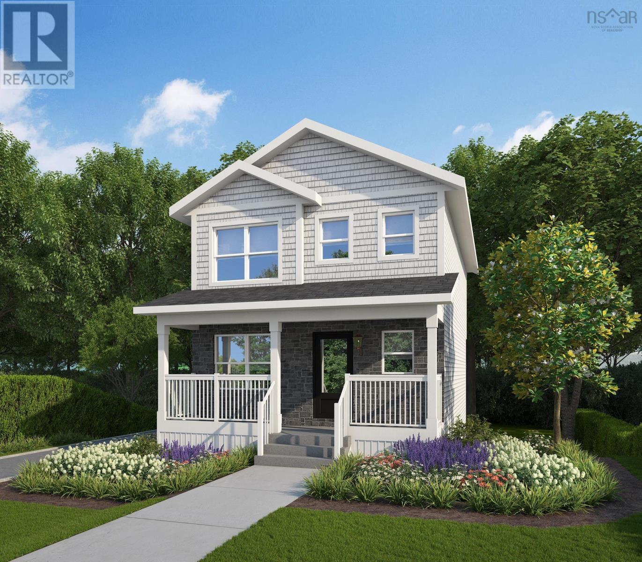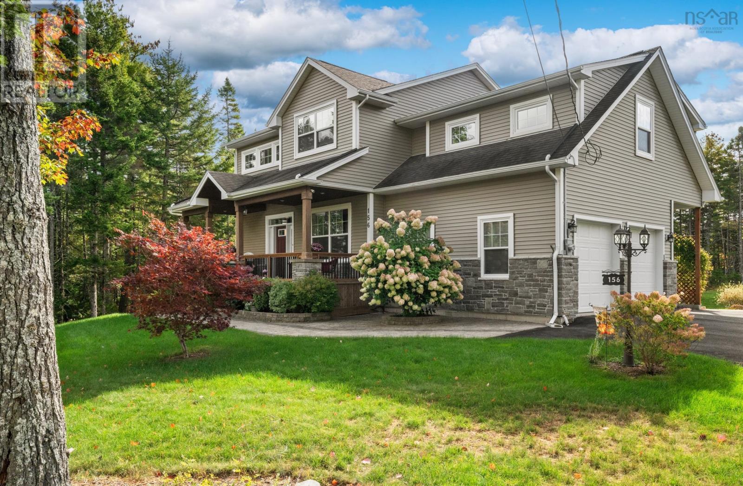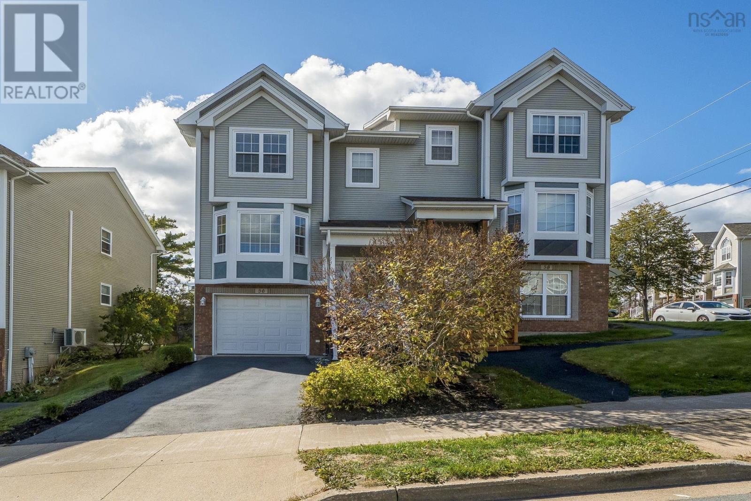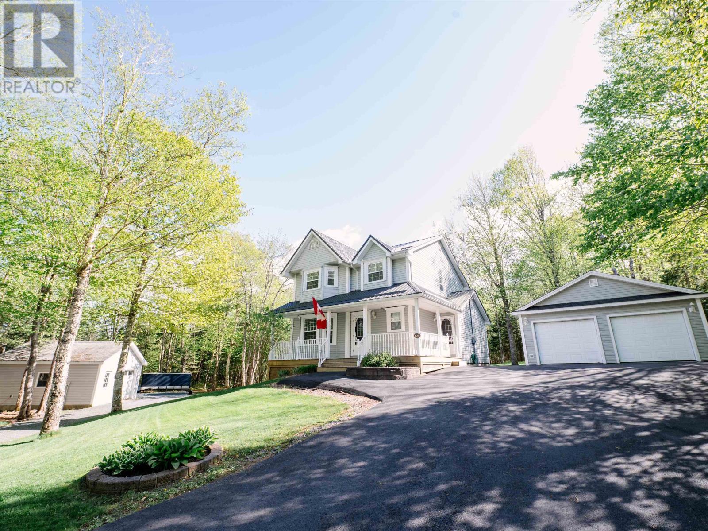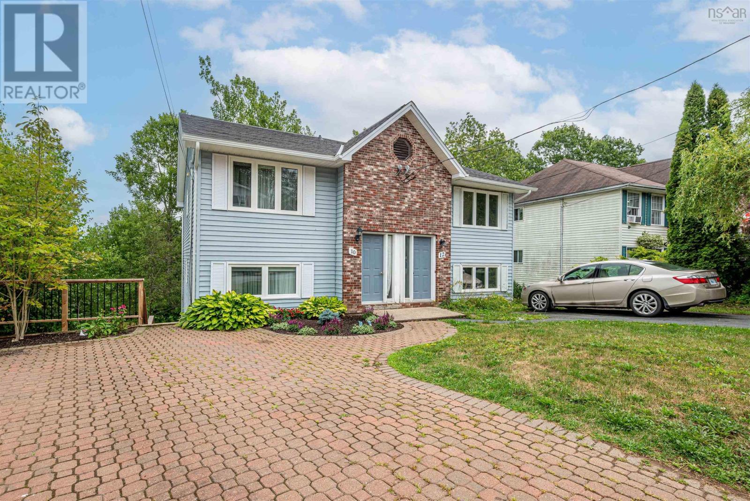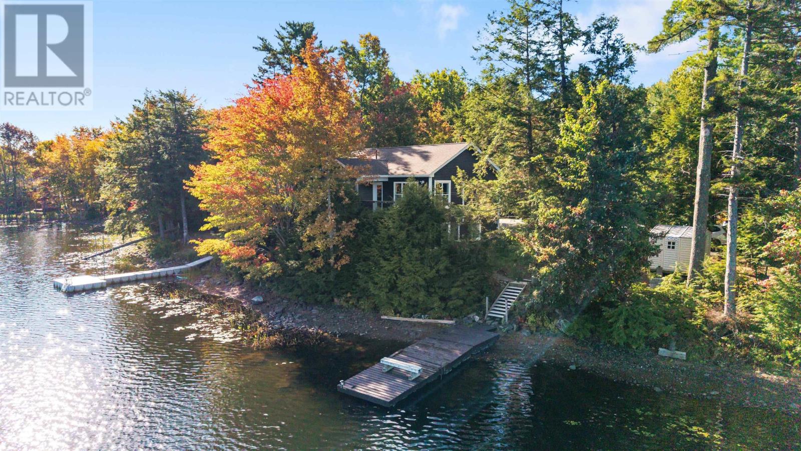- Houseful
- NS
- Lower Sackville
- Lower Sackville
- 1492 Riverside Dr
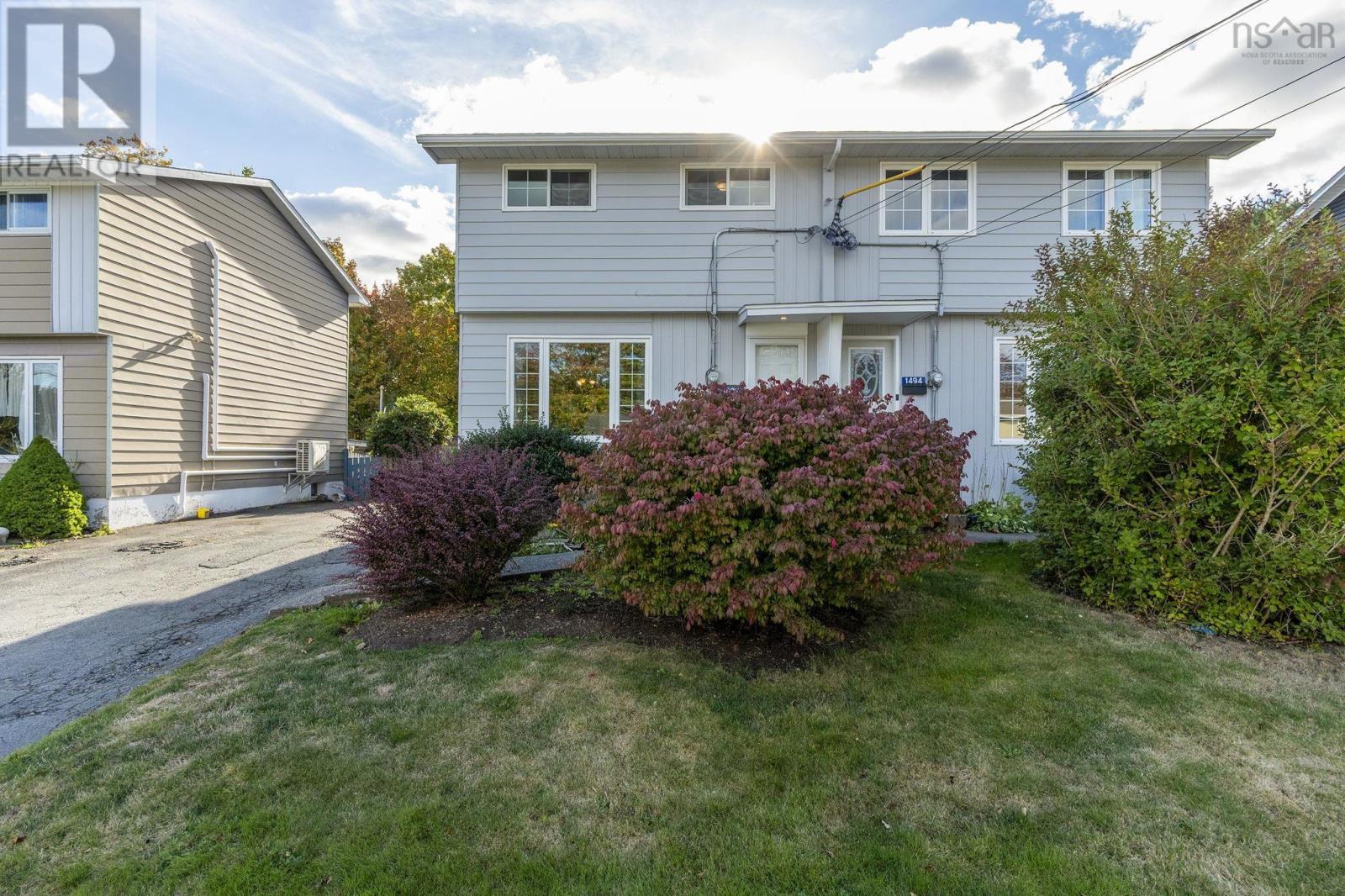
1492 Riverside Dr
1492 Riverside Dr
Highlights
Description
- Home value ($/Sqft)$258/Sqft
- Time on Housefulnew 8 hours
- Property typeSingle family
- Neighbourhood
- Lot size3,899 Sqft
- Year built1975
- Mortgage payment
Welcome to 1492 Riverside Drive, a beautifully maintained 3-bedroom, 2-bath home in Lower Sackville that reflects true pride of ownership. Backing onto a greenbelt and within walking distance to schools, parks, playgrounds, trails, and amenities, its an ideal choice for young families. The main level is filled with gorgeous natural light and features a modern kitchen, a spacious living room, and a bright dining area. Upstairs, youll find three comfortable bedrooms and a beautifully renovated bathroom. A freshly updated basement provides versatile living space, while thoughtful updates, including an upgraded electrical panel, new hot water heater, attic insulation, and freshly painted siding, ensure comfort and peace of mind. The fully fenced yard creates a private outdoor retreat, perfect for play or relaxation. Move-in ready, this home effortlessly combines quality, style, and location. (id:63267)
Home overview
- Sewer/ septic Municipal sewage system
- # total stories 2
- # full baths 1
- # half baths 1
- # total bathrooms 2.0
- # of above grade bedrooms 3
- Flooring Laminate
- Community features Recreational facilities
- Subdivision Lower sackville
- Lot desc Landscaped
- Lot dimensions 0.0895
- Lot size (acres) 0.09
- Building size 1648
- Listing # 202525062
- Property sub type Single family residence
- Status Active
- Bedroom 9.4m X 9.3m
Level: 2nd - Bathroom (# of pieces - 1-6) 8.4m X 4.11m
Level: 2nd - Primary bedroom 12.5m X NaNm
Level: 2nd - Bedroom 12.8m X NaNm
Level: 2nd - Bathroom (# of pieces - 1-6) 8.6m X 3.7m
Level: Basement - Recreational room / games room 18.6m X NaNm
Level: Basement - Utility 6.4m X 5.9m
Level: Basement - Storage 5.11m X NaNm
Level: Basement - Dining room 10.5m X 7.7m
Level: Main - Living room 15.11m X NaNm
Level: Main - Foyer Foyer
Level: Main - Kitchen 11.8m X NaNm
Level: Main
- Listing source url Https://www.realtor.ca/real-estate/28948778/1492-riverside-drive-lower-sackville-lower-sackville
- Listing type identifier Idx

$-1,133
/ Month

