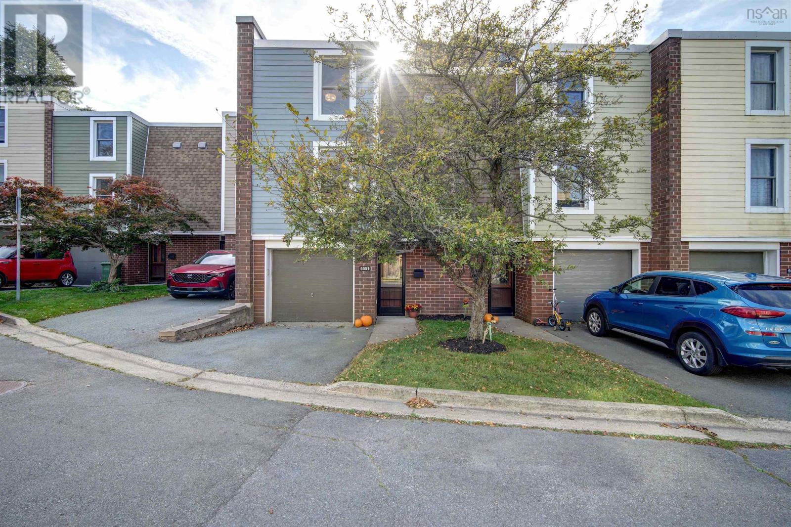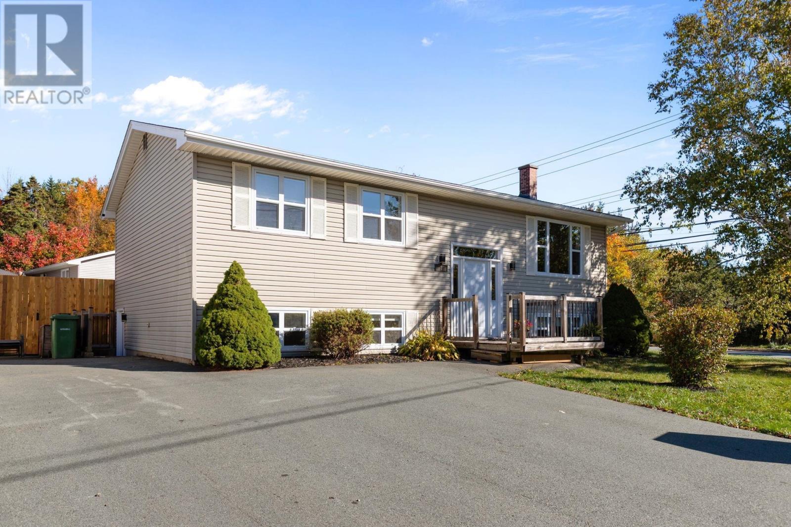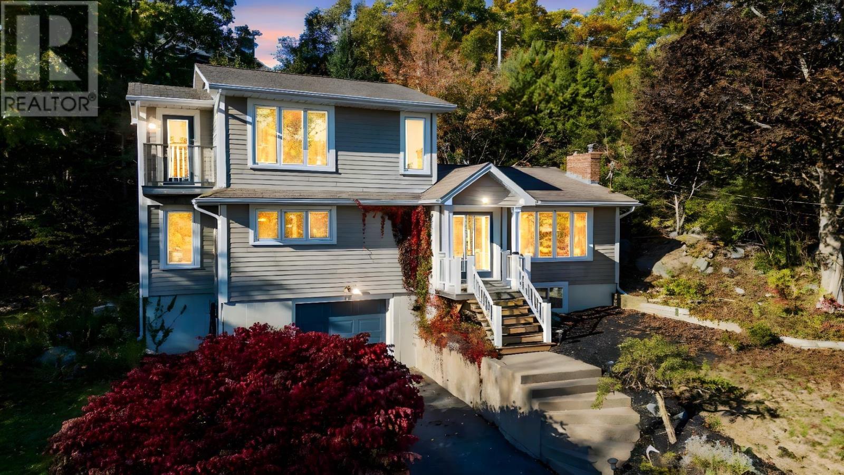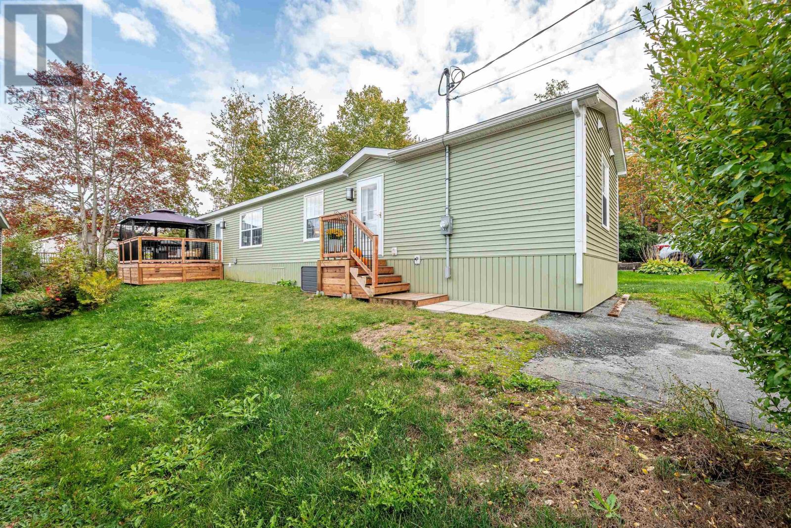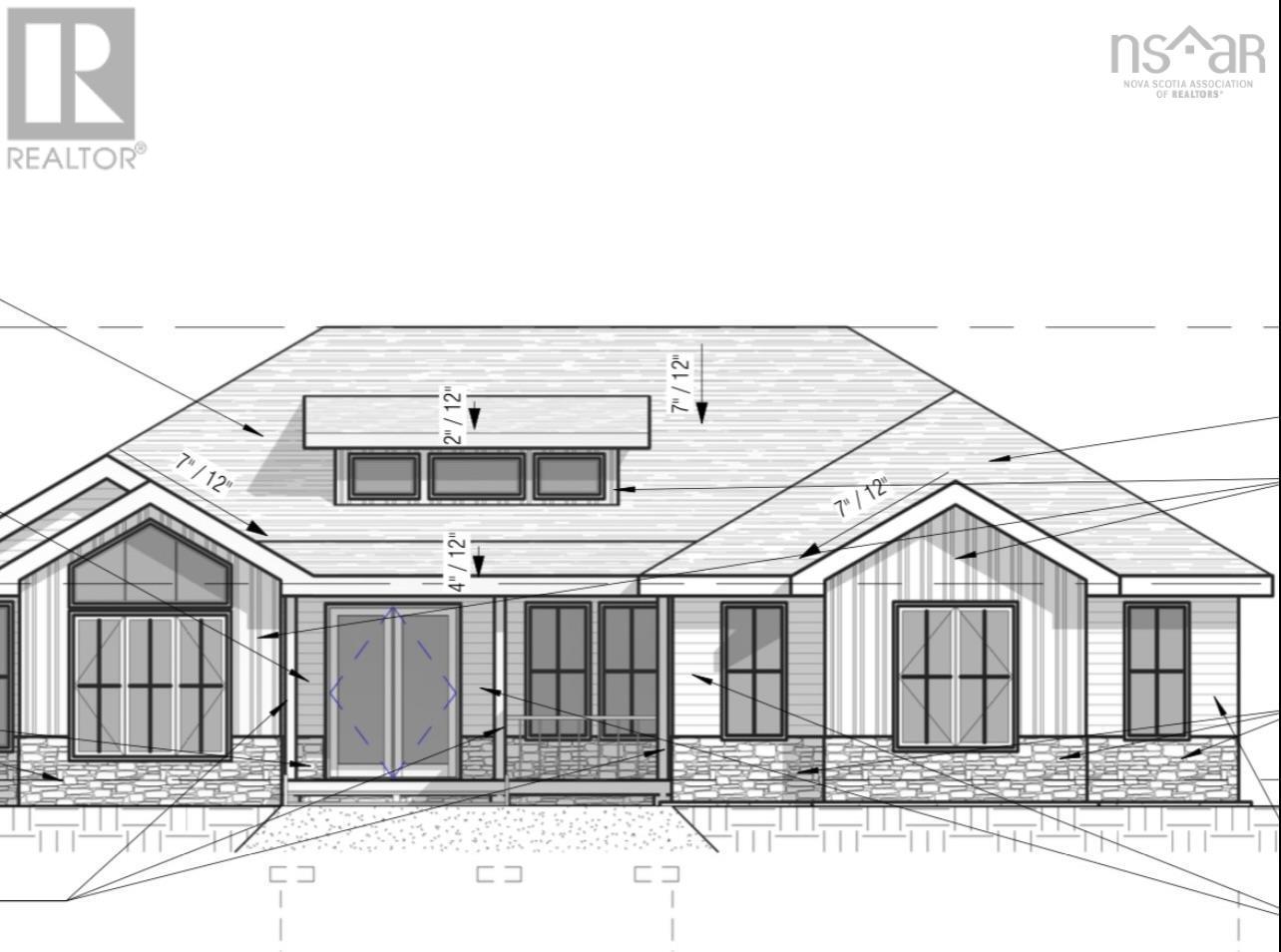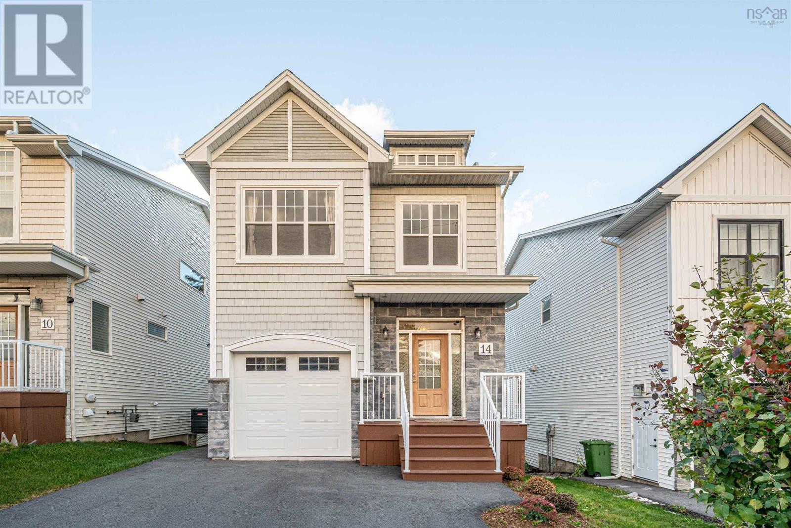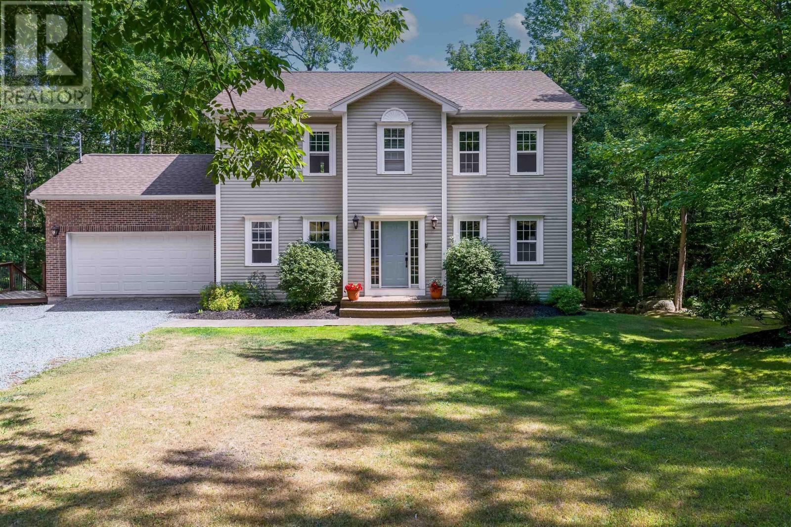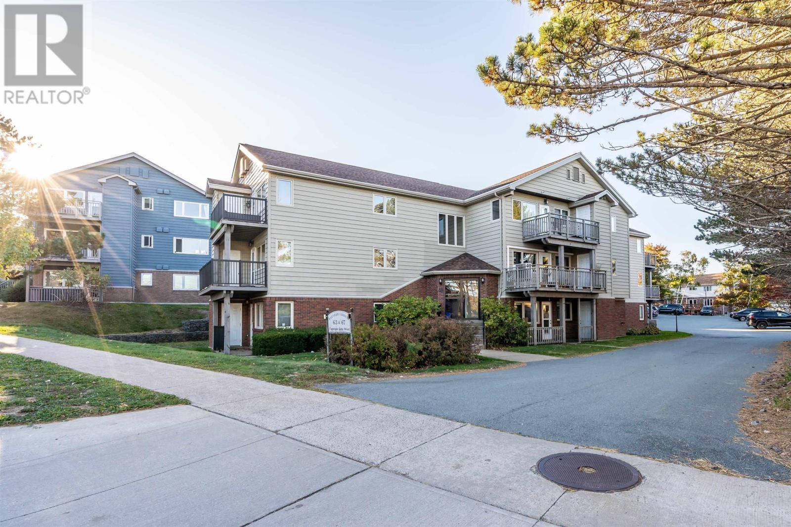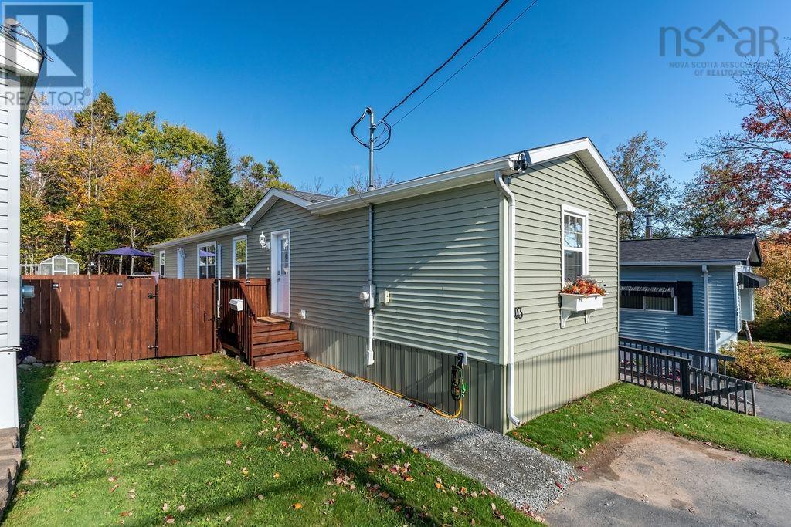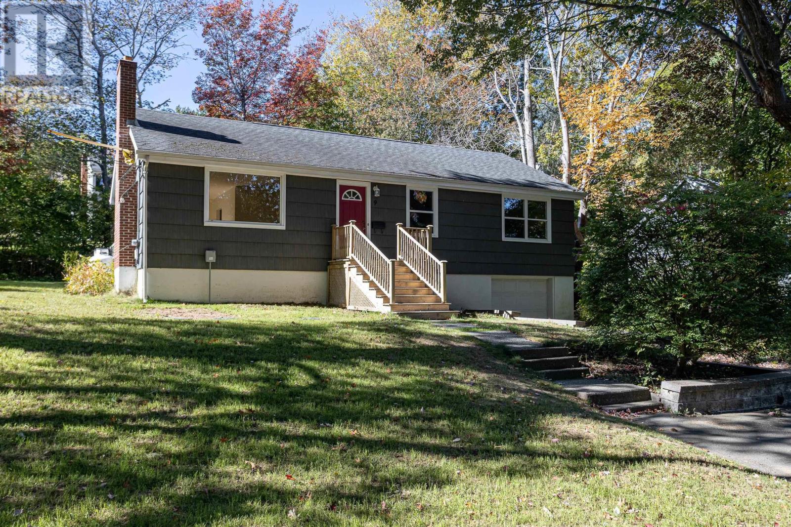- Houseful
- NS
- Lower Sackville
- Lower Sackville
- 16 Howland Dr
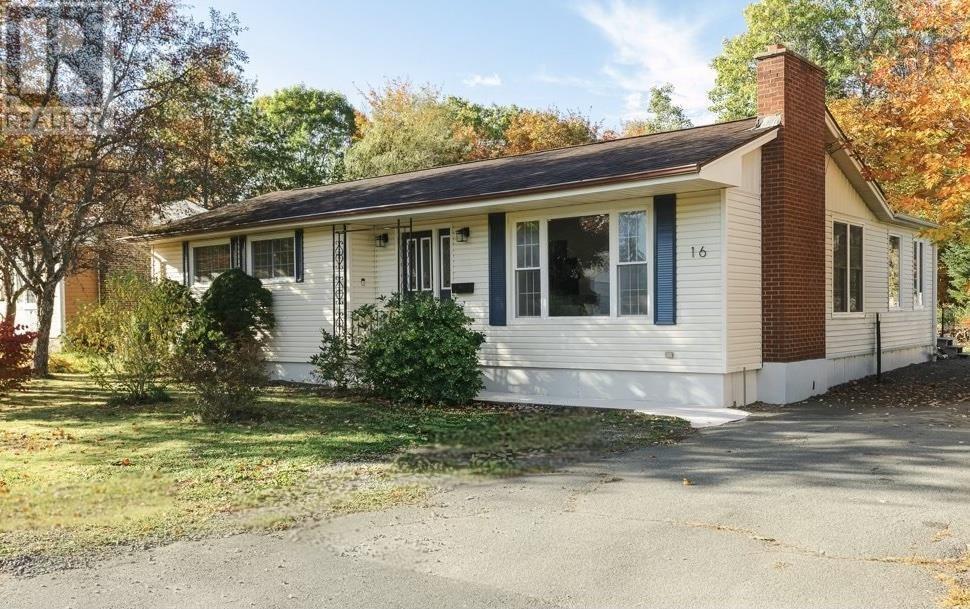
Highlights
Description
- Home value ($/Sqft)$243/Sqft
- Time on Housefulnew 11 hours
- Property typeSingle family
- StyleBungalow
- Neighbourhood
- Lot size6,808 Sqft
- Year built1972
- Mortgage payment
Welcome to 16 Howland Dr, a bright and beautifully updated bungalow situated in the desirable heart of Lower Sackville. Nestled on a generous 6808 sqft level lot, this impressive residence offers a total of 5 bedrooms, including 3 on the main level, along with two full bathrooms. The home has been freshly painted throughout and features numerous recent enhancements ensuring a modern and inviting atmosphere! The kitchen has been tastefully remodelled and includes updated appliances (2025), with new plumbing installed for the dishwasher. The main level showcases bright pot lighting and contemporary light fixtures (2025). A significant 410 sqft addition with a full foundation enhances the functionality of the home, providing a spacious and airy dining and family room area and features two new window panes. This versatile space seamlessly connects to the sprawling rear yard, which overlooks tranquil green space and recently repaired and freshly painted back deck. The lower level offers two additional bedrooms, another updated bathroom, conveniently large laundry room, and generous storage options, complemented by a massive workshop space. The exterior of the home boasts freshly painted trim, door and walkway, new exterior lighting, and revitalized curb appeal. Furthermore, most light switches and outlets have been professionally replaced (2025). This property is truly move-in ready, waiting for its new owners to make it their own! (id:63267)
Home overview
- Cooling Heat pump
- Sewer/ septic Municipal sewage system
- # total stories 1
- # full baths 2
- # total bathrooms 2.0
- # of above grade bedrooms 5
- Flooring Ceramic tile, vinyl, vinyl plank
- Community features Recreational facilities, school bus
- Subdivision Lower sackville
- Directions 1459319
- Lot desc Landscaped
- Lot dimensions 0.1563
- Lot size (acres) 0.16
- Building size 2056
- Listing # 202525750
- Property sub type Single family residence
- Status Active
- Laundry /Utility: Irregular
Level: Lower - Bedroom 11.4m X 10.8m
Level: Lower - Workshop 26.8m X 15.5m
Level: Lower - Bedroom 11.4m X 10.1m
Level: Lower - Recreational room / games room 22.4m X 15.9m
Level: Lower - Bathroom (# of pieces - 1-6) 8.3m X 5.9m
Level: Lower - Living room NaNm X 15.5m
Level: Main - Living room 20.9m X 12.7m
Level: Main - Kitchen 15.4m X 8.2m
Level: Main - Eat in kitchen 7.1m X 8.2m
Level: Main - Bedroom 10.3m X 8.2m
Level: Main - Primary bedroom 10.7m X 11.4m
Level: Main - Bathroom (# of pieces - 1-6) 7.4m X 8.2m
Level: Main - Bedroom 12.4m X 11.4m
Level: Main
- Listing source url Https://www.realtor.ca/real-estate/28985335/16-howland-drive-lower-sackville-lower-sackville
- Listing type identifier Idx

$-1,333
/ Month

