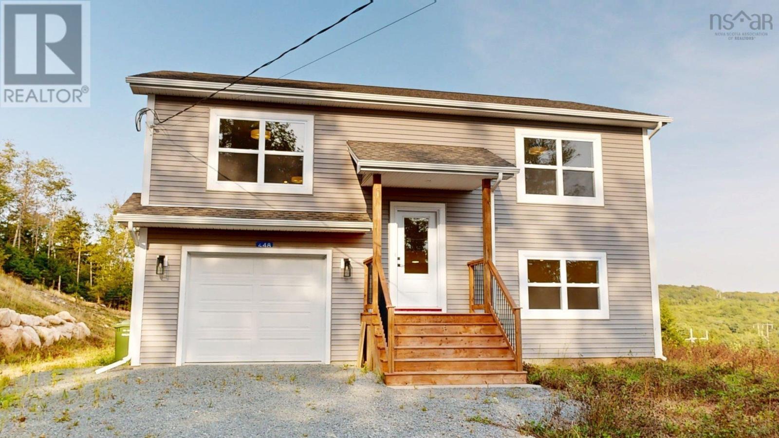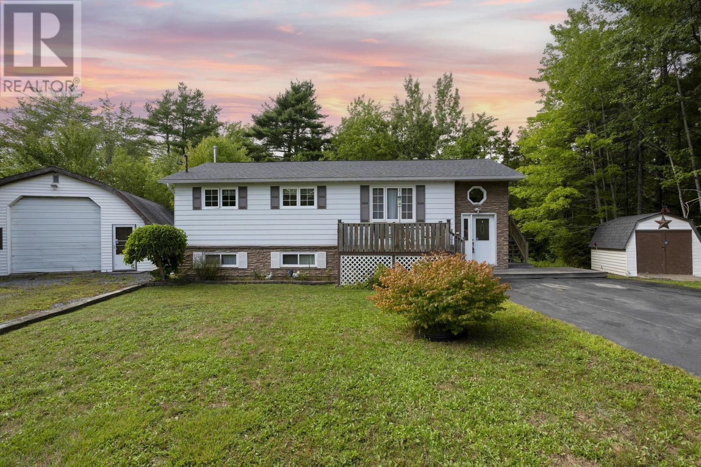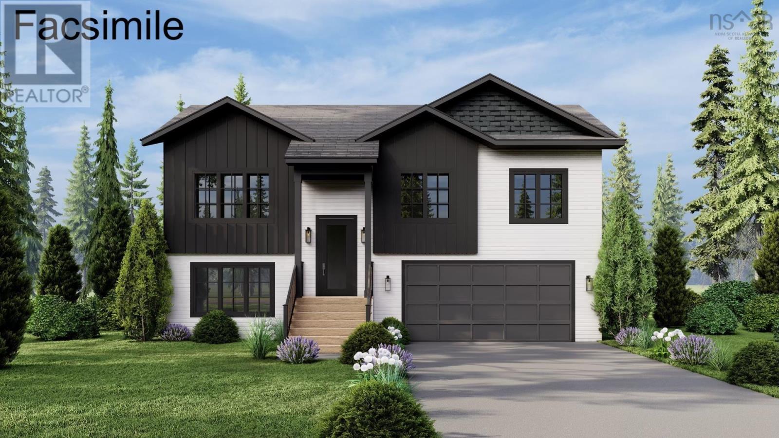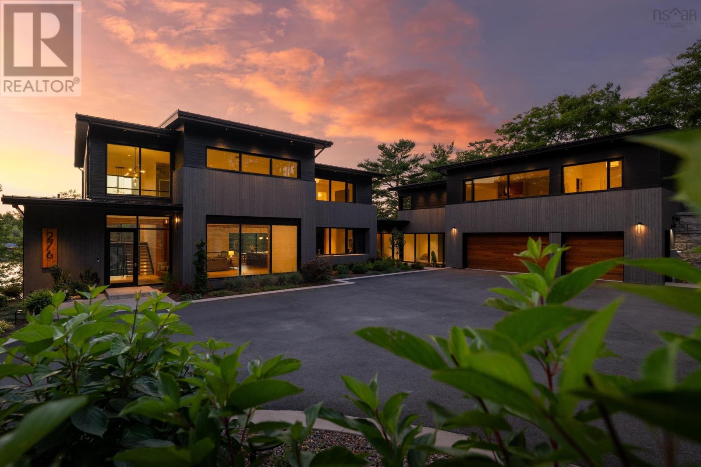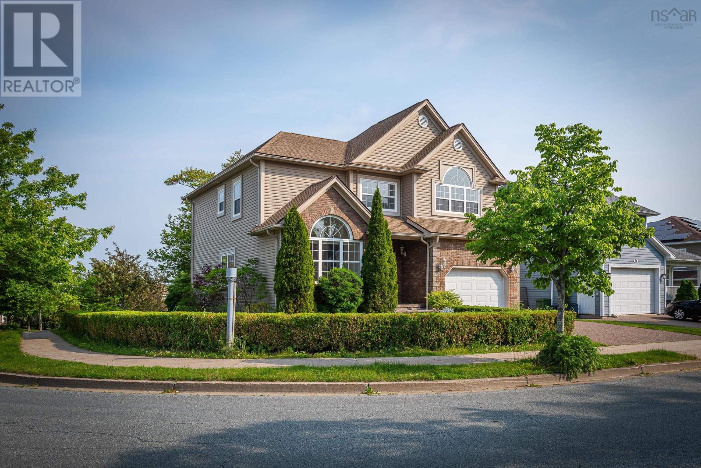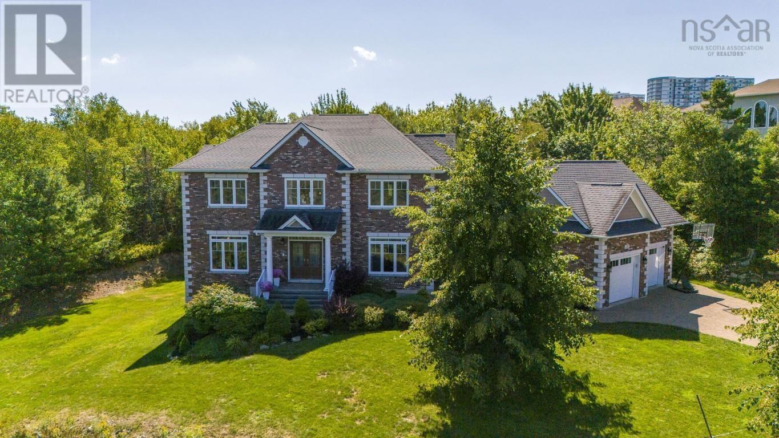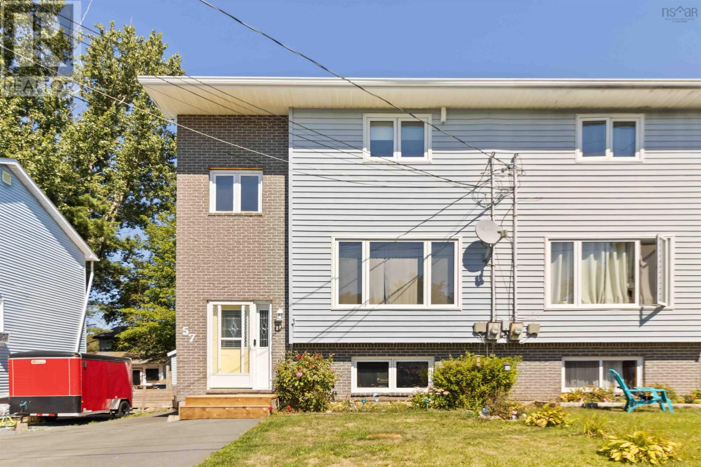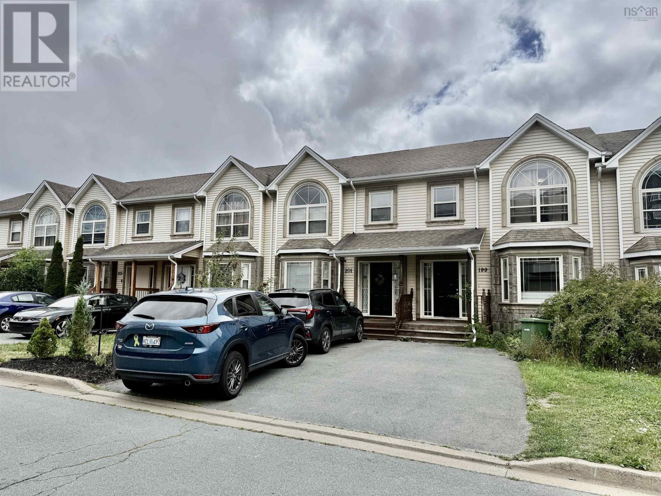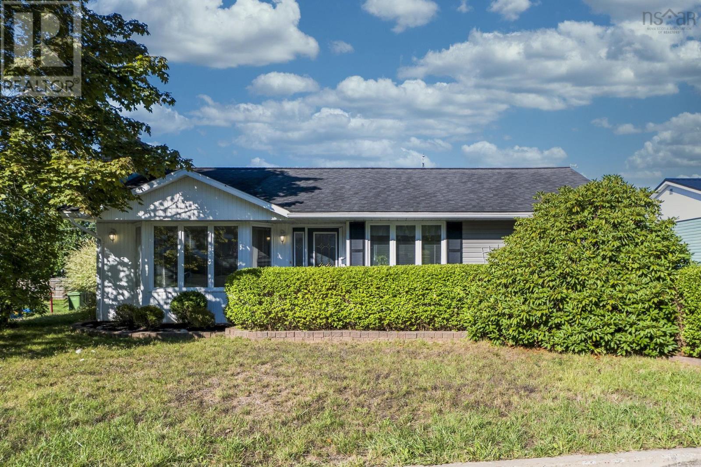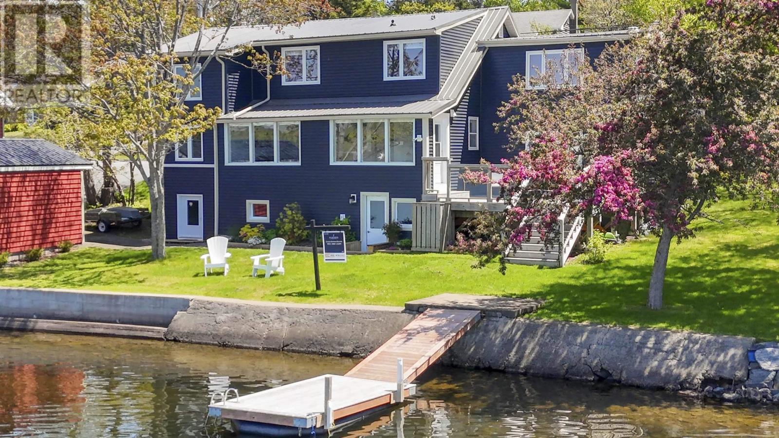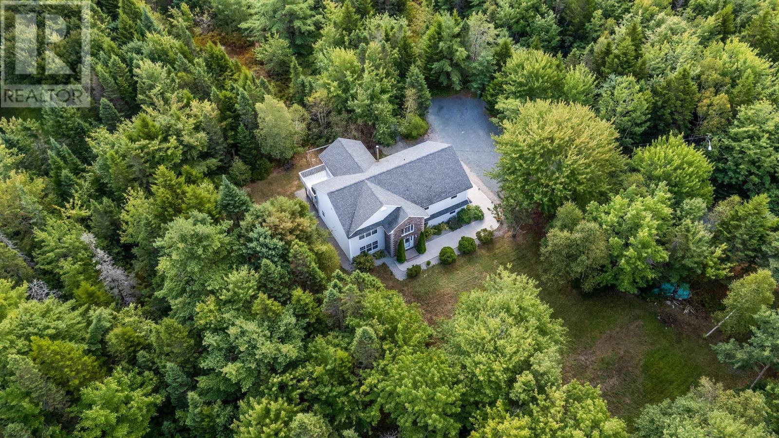- Houseful
- NS
- Lower Sackville
- Lower Sackville
- 169 Churchill Downs Cir
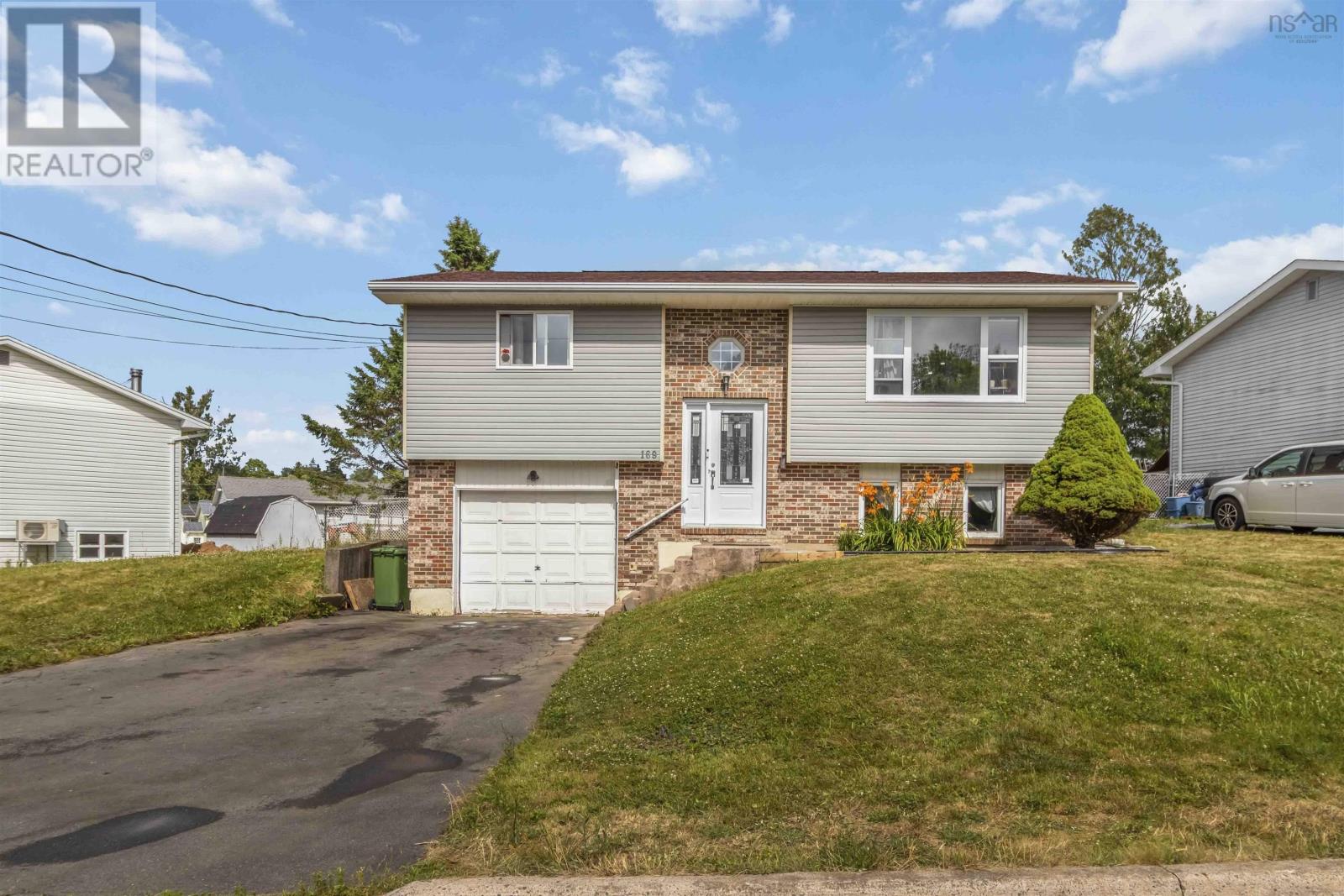
169 Churchill Downs Cir
169 Churchill Downs Cir
Highlights
Description
- Home value ($/Sqft)$339/Sqft
- Time on Houseful49 days
- Property typeSingle family
- Neighbourhood
- Lot size7,545 Sqft
- Year built1986
- Mortgage payment
NEW PRICE! location, location, location! Only 10 minutes from Dartmouth, 15 minutes drive to the City of Halifax, and 18 minutes drive to Halifax International Stanfield Airport! Welcome to 169 Churchill Downs Circle your next family home in one of the area's most sought-after neighbourhoods! This move-in-ready gem is designed for growing families. Step inside this charming 3-bedroom home, where a family room offers the flexibility to convert into a 4th bedroom! Everything your family needs is close by recreation centres, parks, shopping, and everyday essentials just minutes away. The heart of the home, features a stunning, newly renovated, designed to impress - brand-new custom IKEA kitchen, complete with high-gloss cabinets, sleek quartz countertops, and all-new stainless steel appliances a modern, stylish space, with a gorgeous island perfect for meals and entertaining. In addition, a spacious garage adds even more value with ample room to store your vehicle, bike plus workshop space. The home also boasts a 4-year-old roof ensuring peace of mind and turn-key living. From fresh finishes to modern updates throughout- this property offers the perfect blend of comfort and convenience. With fantastic curb appeal, a prime location, and thoughtful upgrades throughout, 169 Churchill Downs Circle is the one you've been waiting for. Book your private showing today homes like this dont last! (id:55581)
Home overview
- Sewer/ septic Municipal sewage system
- # total stories 1
- Has garage (y/n) Yes
- # full baths 2
- # total bathrooms 2.0
- # of above grade bedrooms 4
- Flooring Hardwood, vinyl
- Community features Recreational facilities
- Subdivision Lower sackville
- Lot desc Landscaped
- Lot dimensions 0.1732
- Lot size (acres) 0.17
- Building size 1650
- Listing # 202518258
- Property sub type Single family residence
- Status Active
- Family room 14.1m X 11.9m
Level: Lower - Bedroom 10.2m X NaNm
Level: Lower - Bathroom (# of pieces - 1-6) 10.8m X 4.5m
Level: Lower - Bathroom (# of pieces - 1-6) 13.4m X 13.5m
Level: Main - Bedroom 10.11m X 10.9m
Level: Main - Living room 15.9m X 14.7m
Level: Main - Primary bedroom 12.9m X 11.1m
Level: Main - Dining room 10.9m X 8.9m
Level: Main - Kitchen 10.9m X 9.2m
Level: Main
- Listing source url Https://www.realtor.ca/real-estate/28633778/169-churchill-downs-circle-lower-sackville-lower-sackville
- Listing type identifier Idx

$-1,493
/ Month

