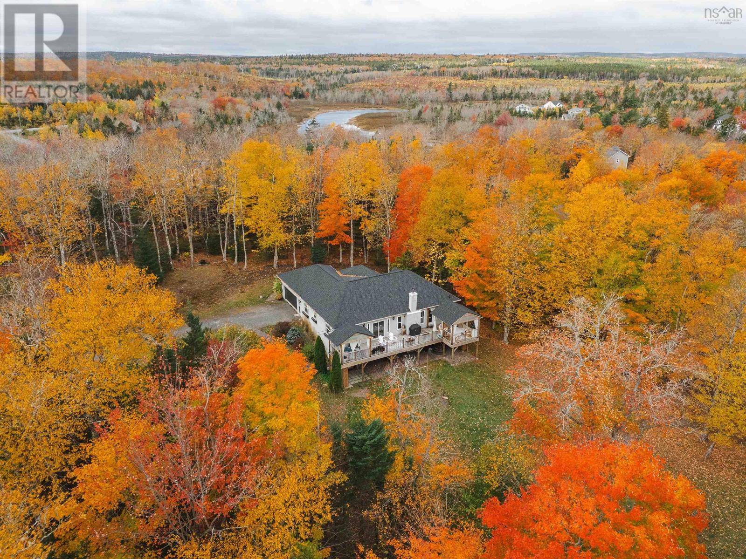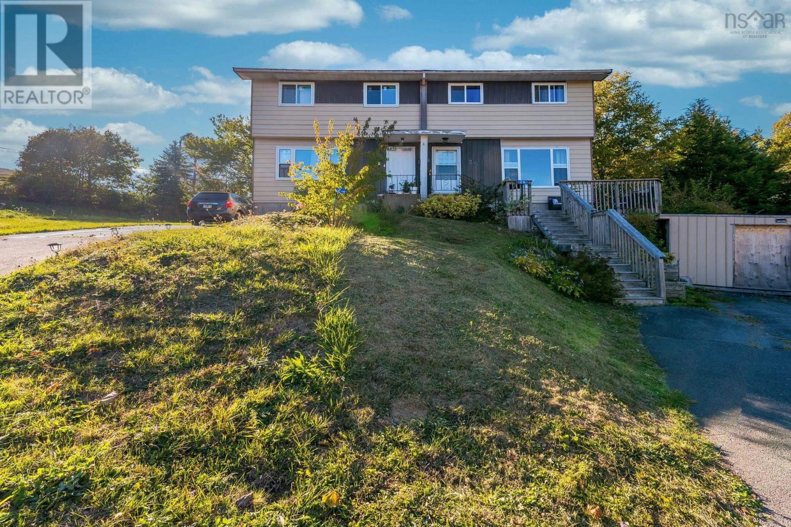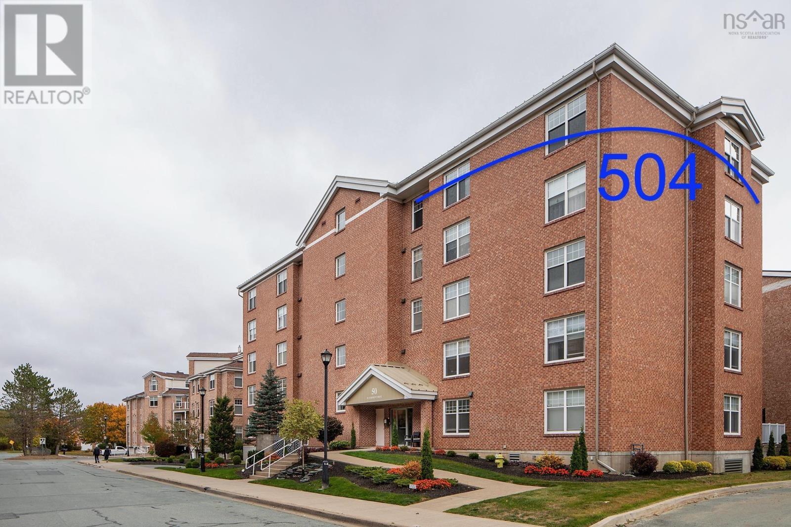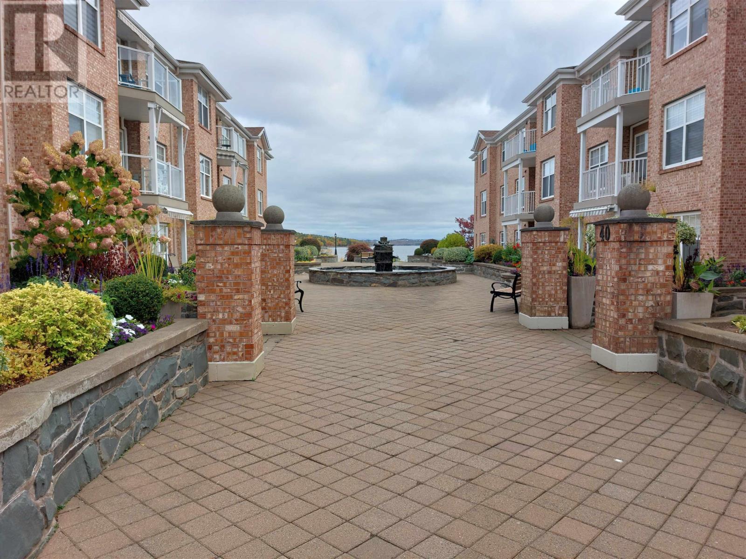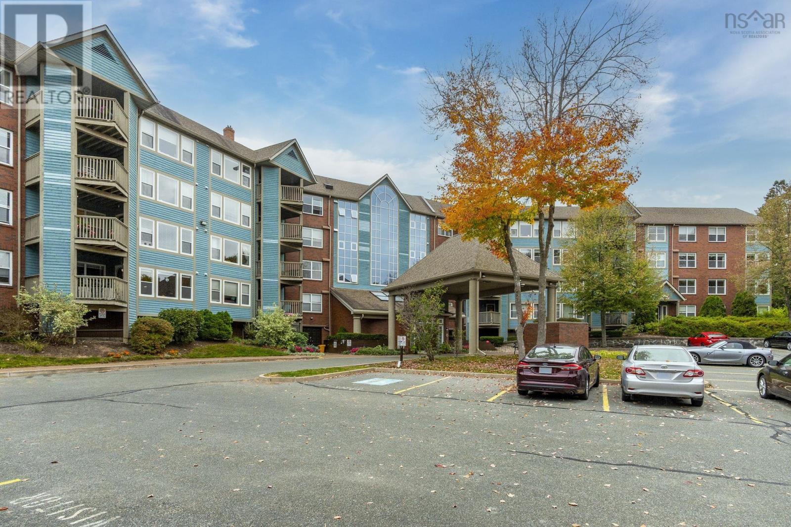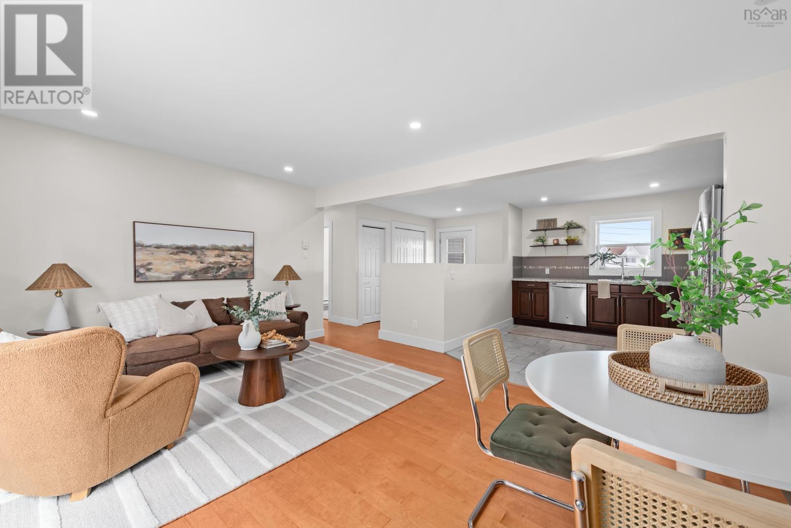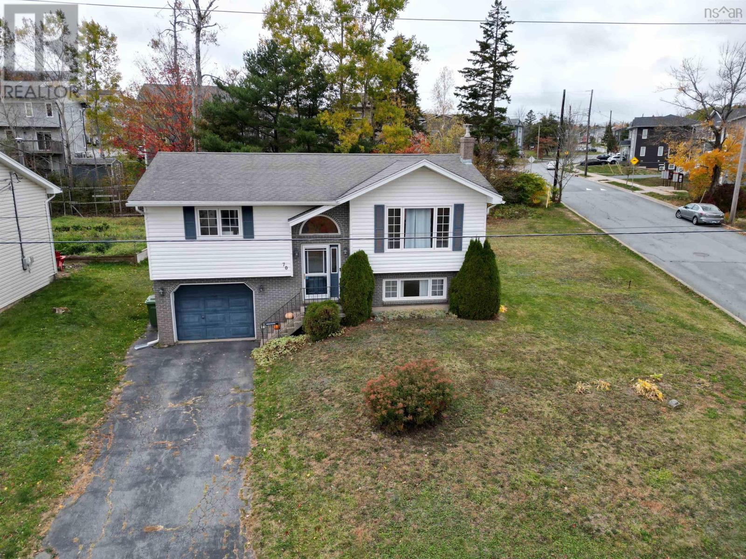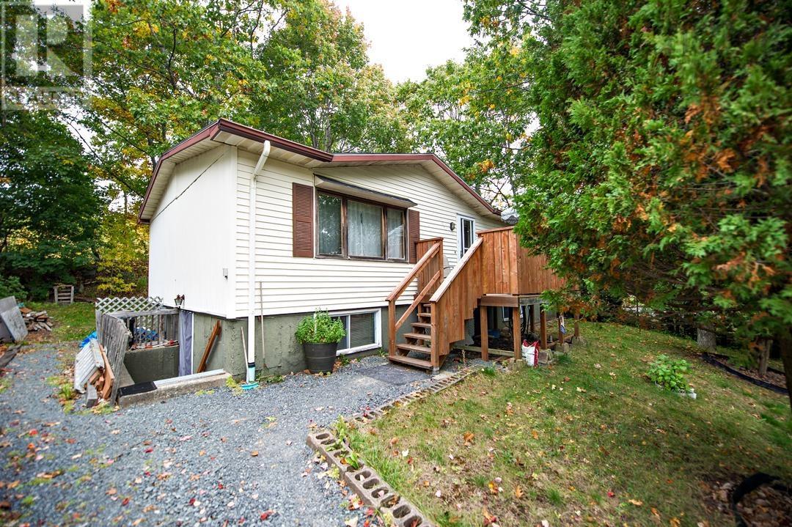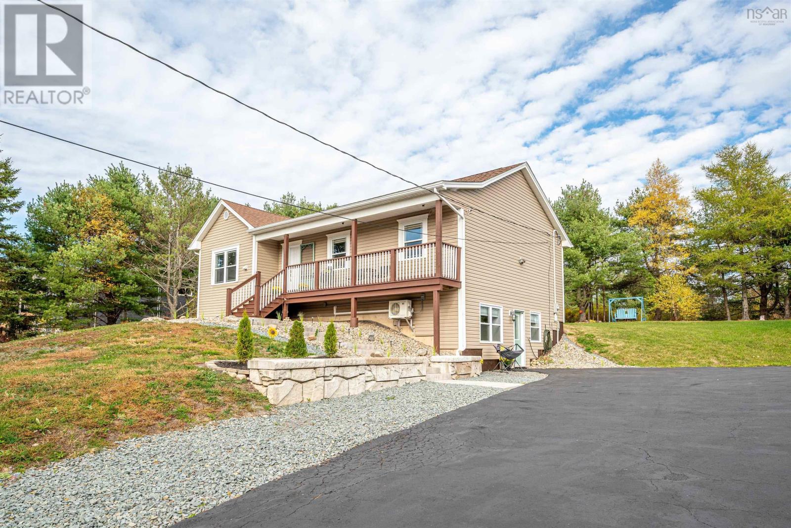- Houseful
- NS
- Halifax
- Lower Sackville
- 21 Spinner Cres
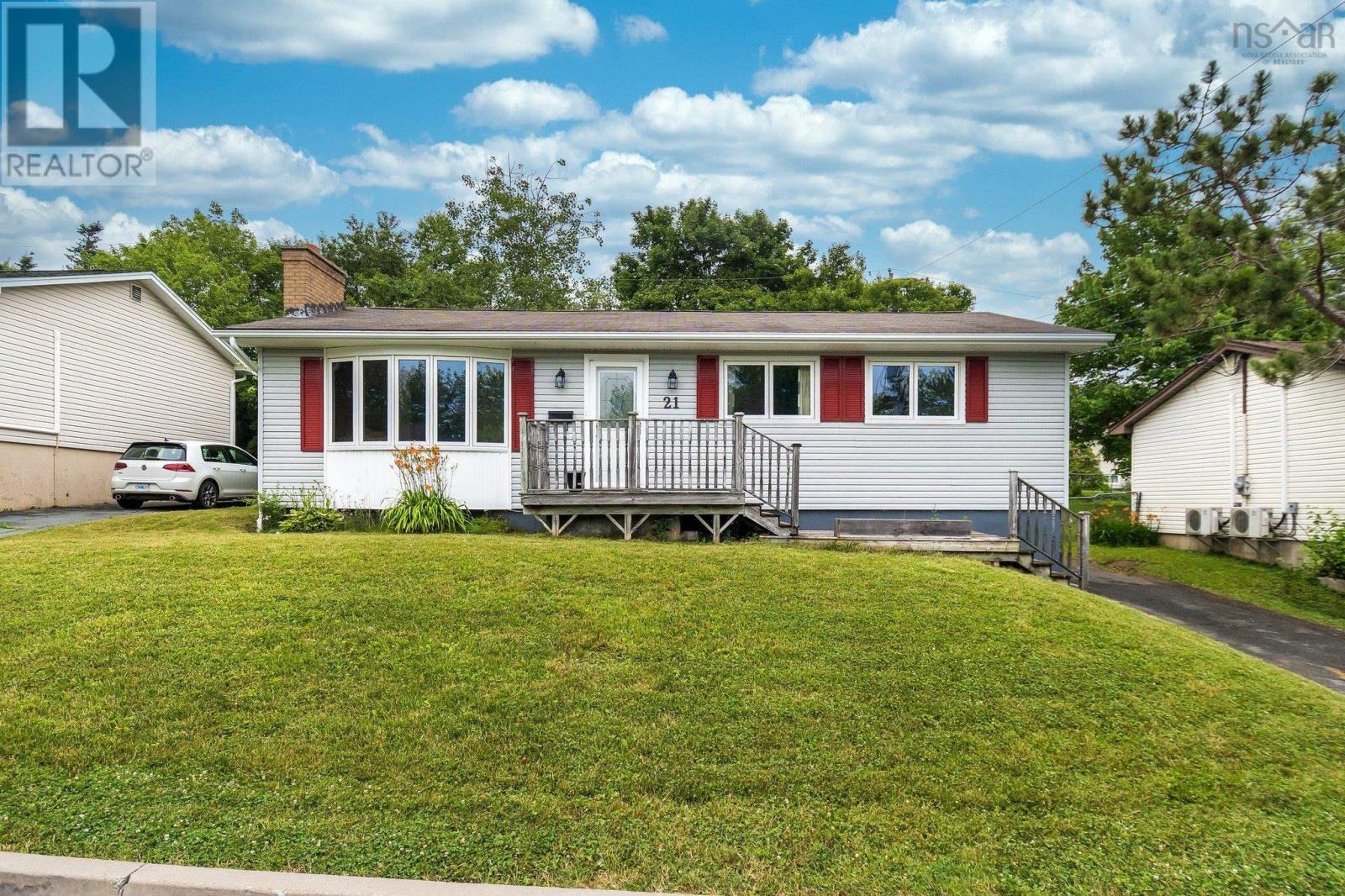
21 Spinner Cres
21 Spinner Cres
Highlights
Description
- Home value ($/Sqft)$266/Sqft
- Time on Houseful104 days
- Property typeSingle family
- StyleBungalow
- Neighbourhood
- Lot size5,998 Sqft
- Year built1976
- Mortgage payment
Welcome to your future home at 21 Spinner Crescent! This charming bungalow features a well-designed main floor that includes three comfortable bedrooms, a full 4-piece bathroom, a cozy dining area, and a spacious living room complete with a welcoming wood-burning fireplace. The kitchen opens up to an expansive 24' x 18' rear deck, perfect for outdoor entertaining and relaxation. The lower level offers a generous recreational room, a versatile den, and ample storage space, along with a utility room. You'll also find a convenient 2-piece bathroom that includes laundry facilities and a set tub. Ideally situated just a short stroll from Ecole du Grand-Portage and Smokey Drive Elementary, this home is also within walking distance to parks, public transit, and grocery stores. Dont miss the opportunity to make this delightful property your own! (id:63267)
Home overview
- Sewer/ septic Municipal sewage system
- # total stories 1
- # full baths 1
- # half baths 1
- # total bathrooms 2.0
- # of above grade bedrooms 3
- Flooring Ceramic tile, hardwood
- Subdivision Lower sackville
- Lot desc Partially landscaped
- Lot dimensions 0.1377
- Lot size (acres) 0.14
- Building size 1767
- Listing # 202517153
- Property sub type Single family residence
- Status Active
- Storage 9.9m X 18.9m
Level: Basement - Bathroom (# of pieces - 1-6) 8.11m X 5.1m
Level: Basement - Den 9.9m X 10.8m
Level: Basement - Recreational room / games room 12.5m X 23.1m
Level: Basement - Storage 12.9m X 15.9m
Level: Basement - Laundry / bath 8.11m X 5.1m
Level: Basement - Bedroom 10.8m X 9.3m
Level: Main - Kitchen 10.8m X 13.1m
Level: Main - Living room 13.11m X 16.4m
Level: Main - Primary bedroom 13.8m X 11.11m
Level: Main - Bedroom 10.8m X 9.3m
Level: Main - Dining room 10.8m X 7.9m
Level: Main - Bathroom (# of pieces - 1-6) 7.2m X 7.5m
Level: Main
- Listing source url Https://www.realtor.ca/real-estate/28585324/21-spinner-crescent-lower-sackville-lower-sackville
- Listing type identifier Idx

$-1,253
/ Month




