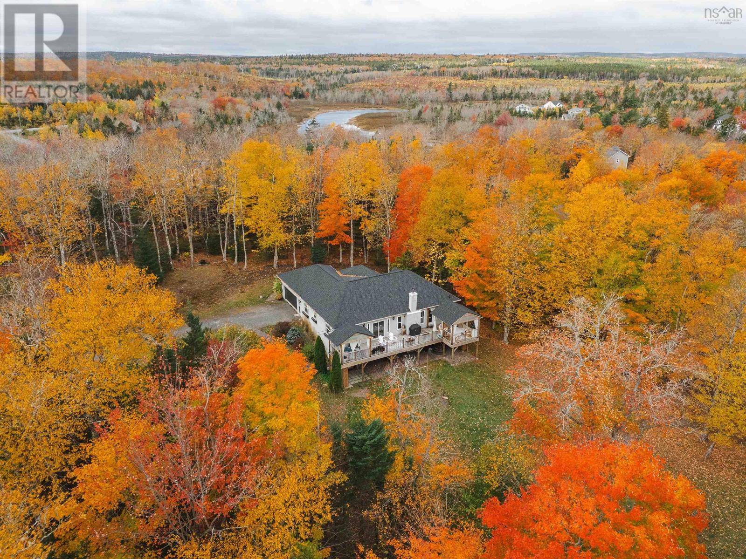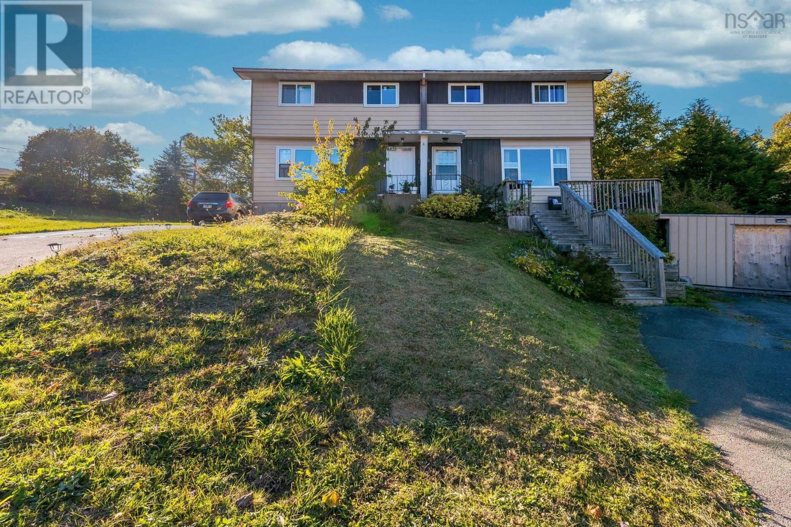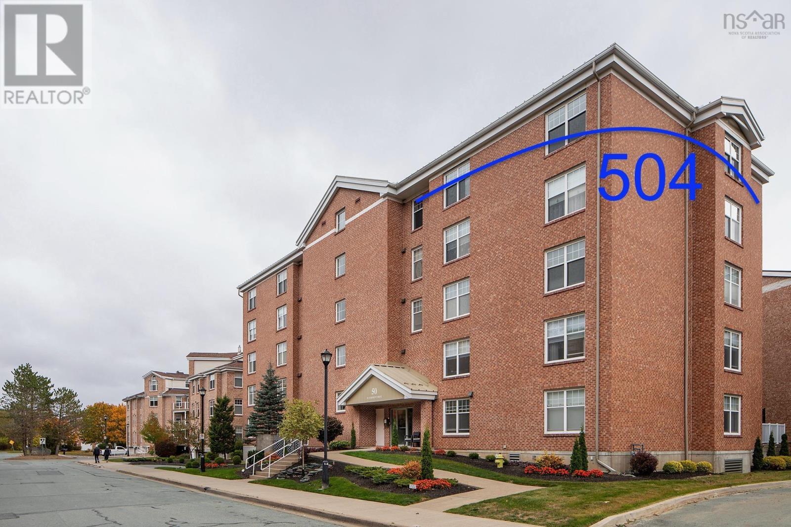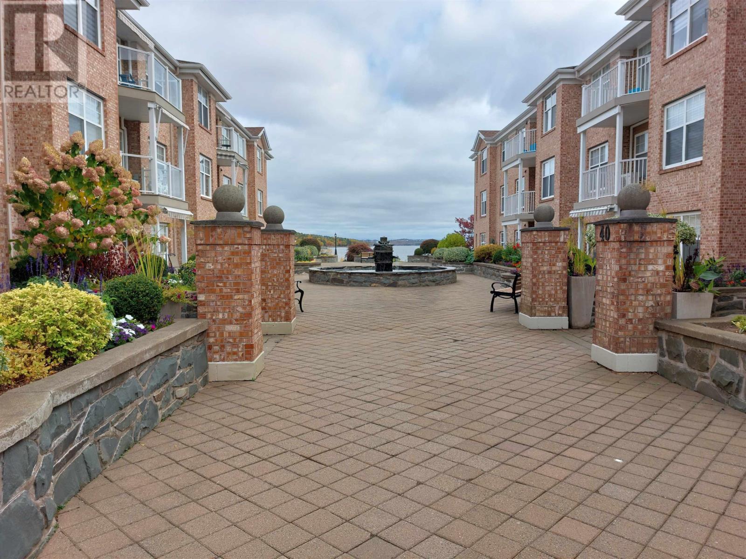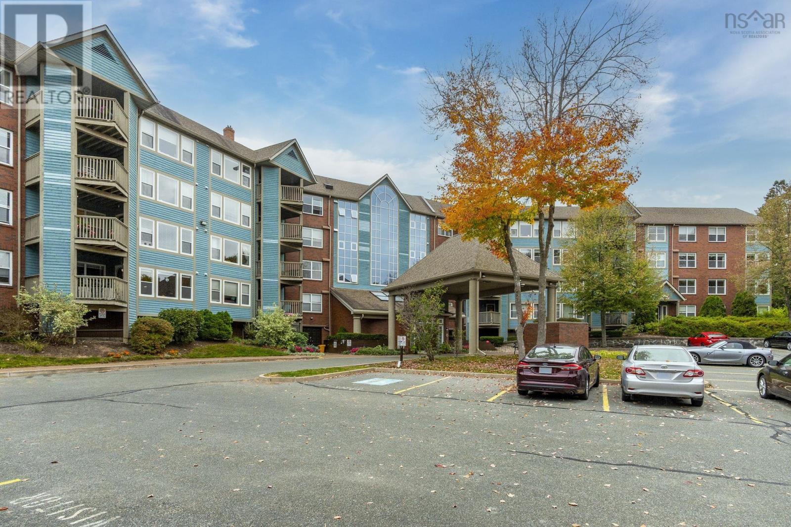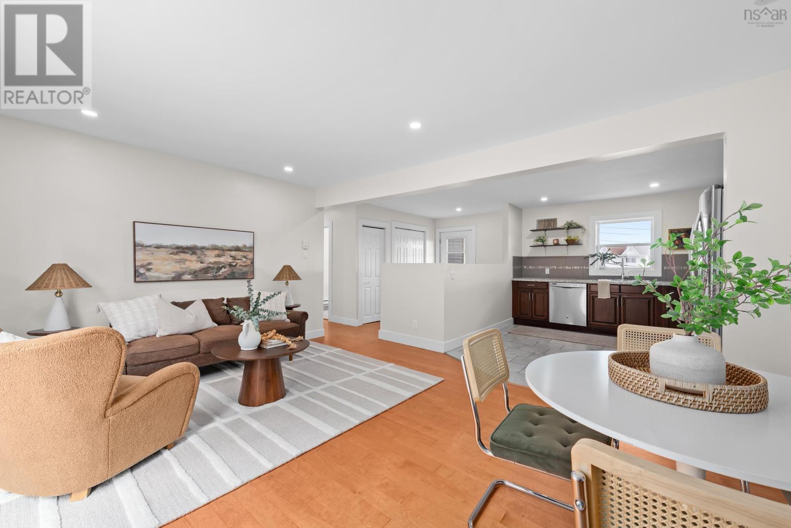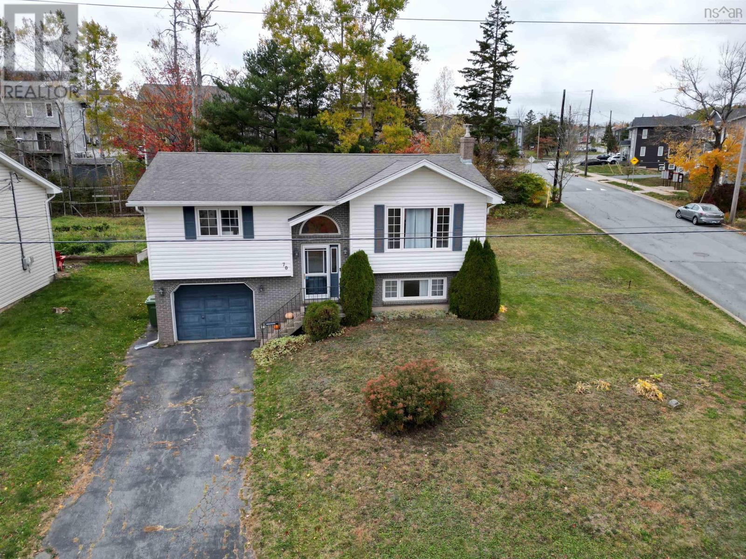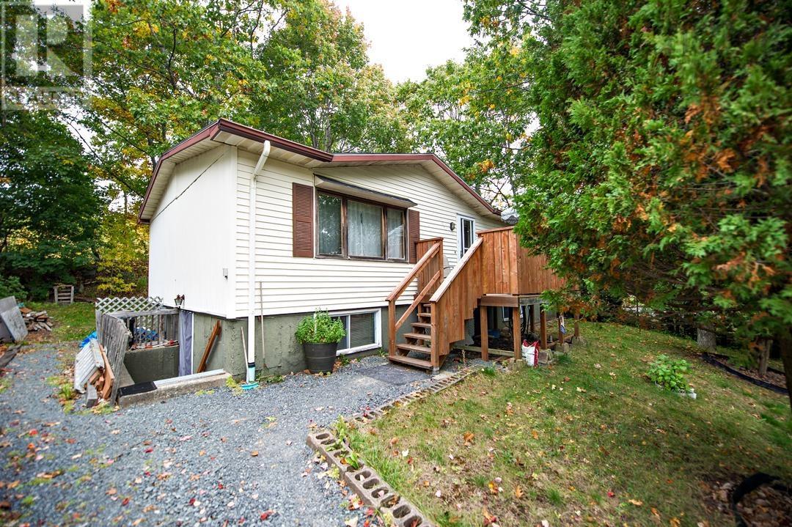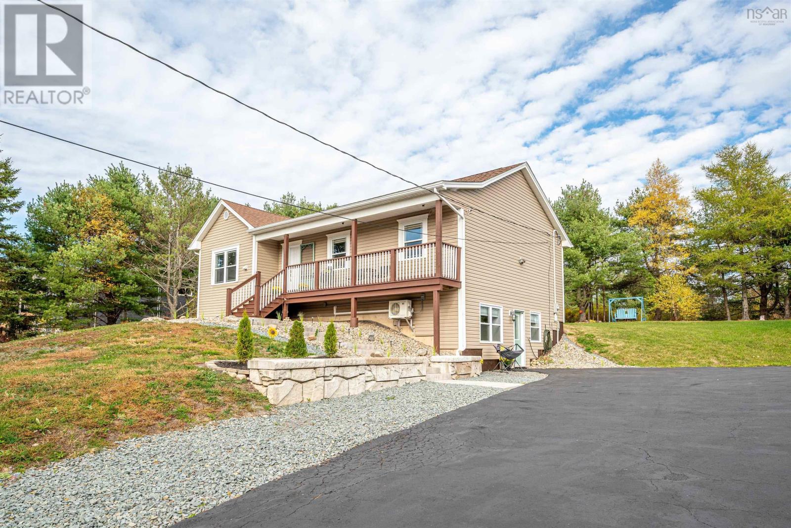- Houseful
- NS
- Lower Sackville
- Lower Sackville
- 31 Yerevan Dr
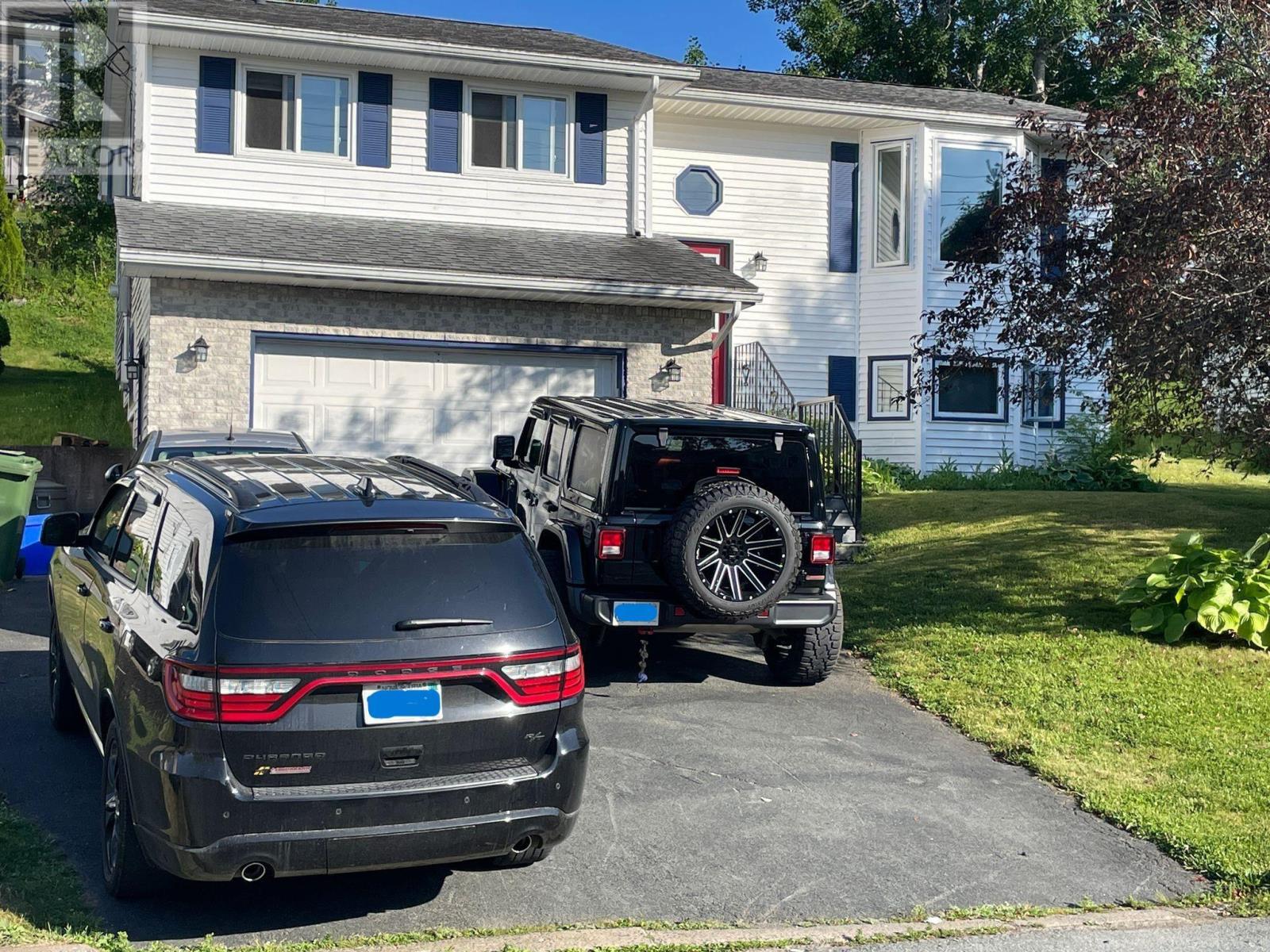
31 Yerevan Dr
31 Yerevan Dr
Highlights
Description
- Home value ($/Sqft)$292/Sqft
- Time on Houseful231 days
- Property typeSingle family
- Neighbourhood
- Lot size5,998 Sqft
- Year built1995
- Mortgage payment
Charming 4-Bedroom, 2-Bath Home in Desirable Armcrest Subdivision Located in the highly sought-after Armcrest Subdivision, this spacious 4-bedroom, 2-bath home is ideally situated near walking trails, public transportation, shopping, and more. With both style and function, this property is perfect for comfortable living - Main Floor A large open-concept kitchen featuring ample cabinetry, a generous pantry, and a breakfast counter, offering plenty of space for cooking and entertaining. - The bright and airy dining area, with large windows, has a door leading to a private deck, ideal for relaxing or outdoor dining- Two well-sized bedrooms and a full bath complete this level, providing convenience and comfort. - Lower Level Has a cozy, open-concept family room that is perfect for relaxing and spending time with loved ones. The lower level also features in-floor radiant heat for added warmth and comfort. - A 3-piece bath, two more spacious bedrooms, and a separate laundry room provide plenty of space for all your needs. - Additional Features: A heated attached garage adds extra convenience and comfort, especially in colder months. - All windows had been updated to energy-efficient vinyl, enhancing both the aesthetic and energy efficiency of the home. - This well-maintained home is a must-see, offering an excellent blend of convenience, comfort, and modern upgrades. Don't miss out on the opportunity to make this home yours! (id:63267)
Home overview
- Sewer/ septic Municipal sewage system
- # total stories 1
- Has garage (y/n) Yes
- # full baths 2
- # total bathrooms 2.0
- # of above grade bedrooms 4
- Flooring Carpeted, laminate
- Community features Recreational facilities, school bus
- Subdivision Lower sackville
- Lot dimensions 0.1377
- Lot size (acres) 0.14
- Building size 1882
- Listing # 202504092
- Property sub type Single family residence
- Status Active
- Bedroom 14.17m X 8.11m
Level: Lower - Utility 6m X 4m
Level: Lower - Bedroom 12.9m X 10m
Level: Lower - Family room 14.1m X 13.5m
Level: Lower - Bedroom 14.4m X 12m
Level: Lower - Bathroom (# of pieces - 1-6) 6.1m X 5.1m
Level: Lower - Laundry 6.9m X 5.9m
Level: Lower - Living room 15.5m X 14.6m
Level: Main - Primary bedroom 14.1m X 11.5m
Level: Main - Kitchen 12m X 10.6m
Level: Main - Bathroom (# of pieces - 1-6) 8m X 7.7m
Level: Main - Dining room 10.3m X 13.6m
Level: Main
- Listing source url Https://www.realtor.ca/real-estate/27979843/31-yerevan-drive-lower-sackville-lower-sackville
- Listing type identifier Idx

$-1,466
/ Month




