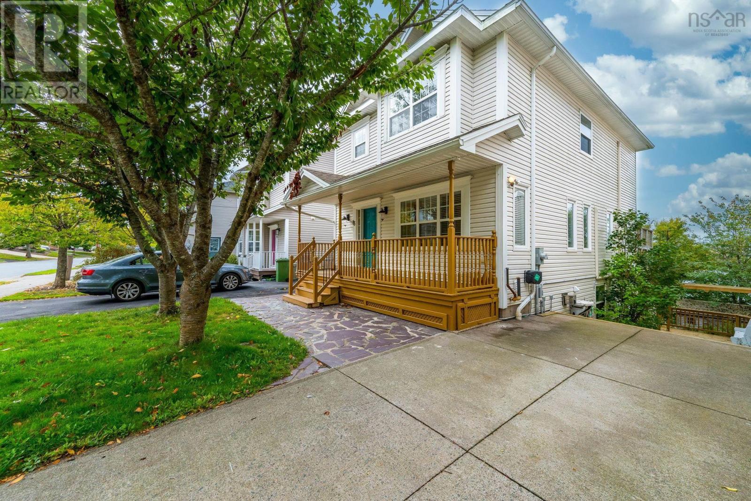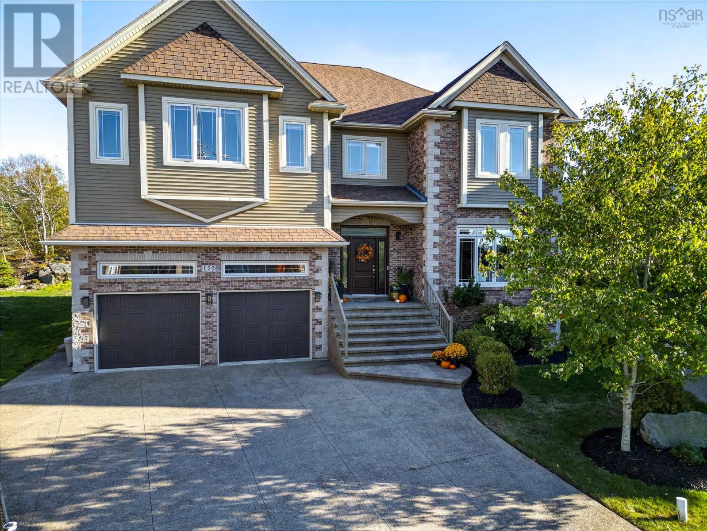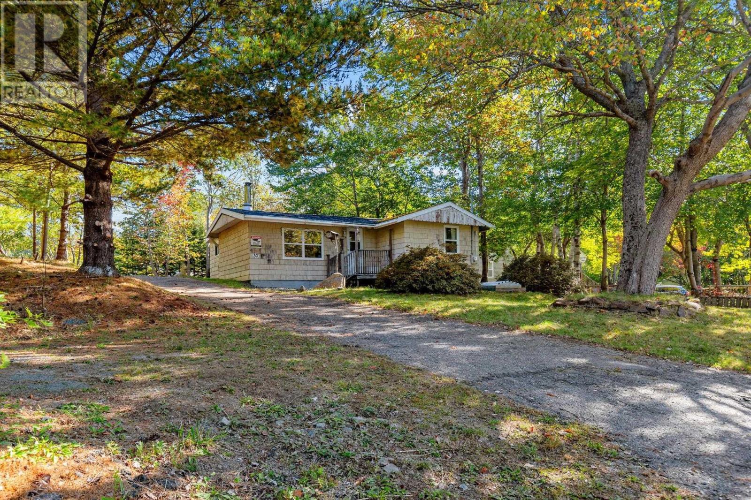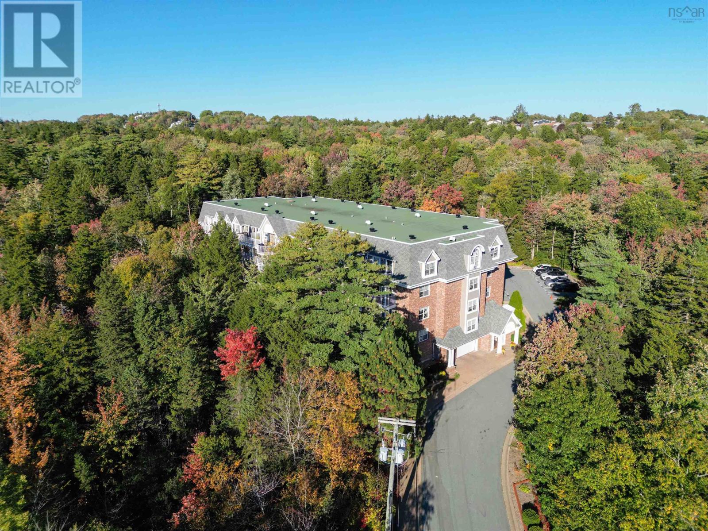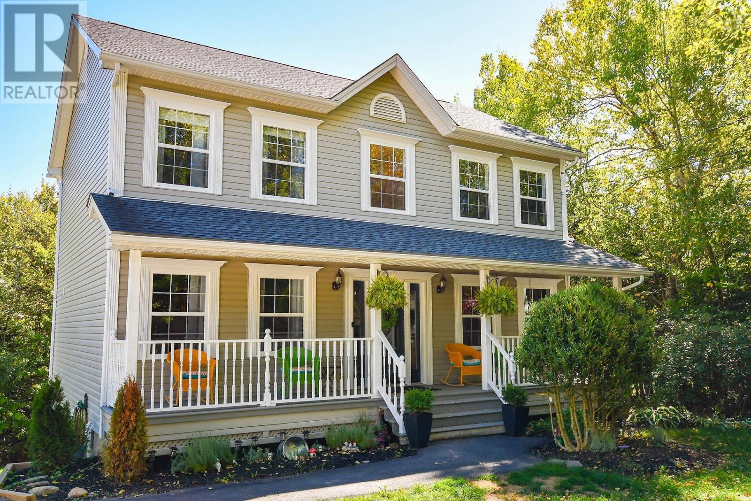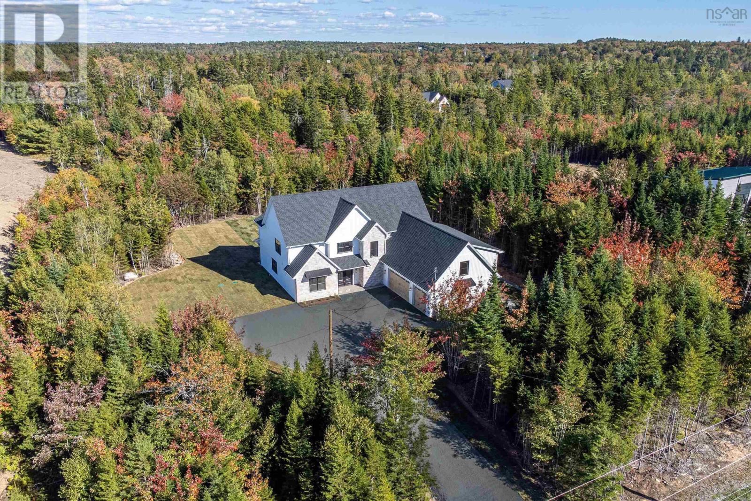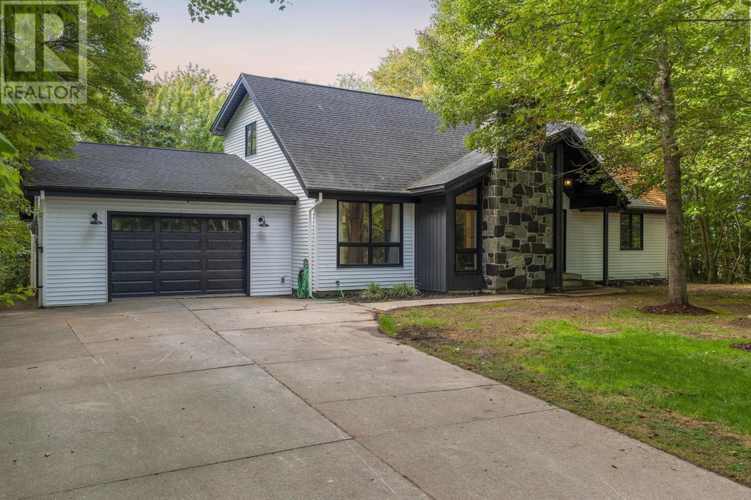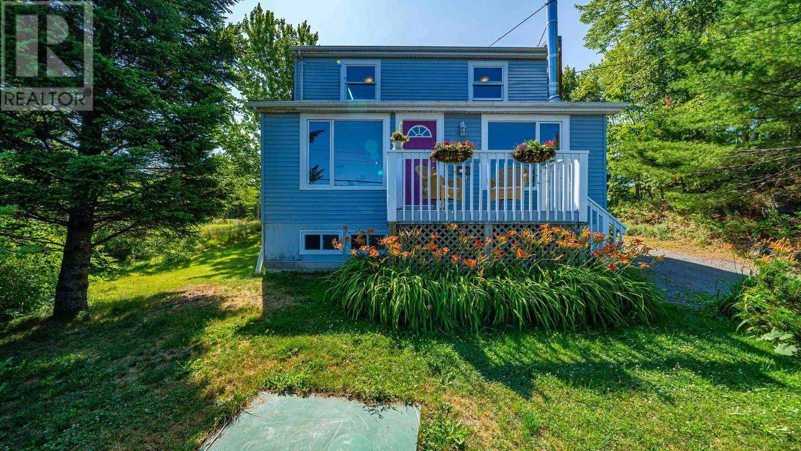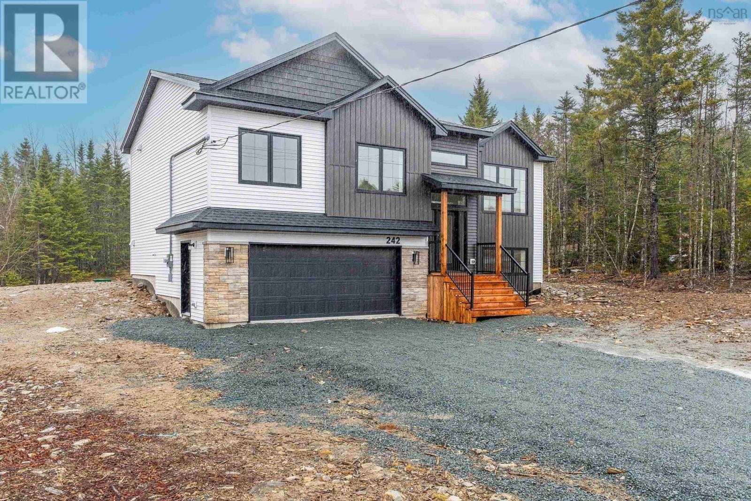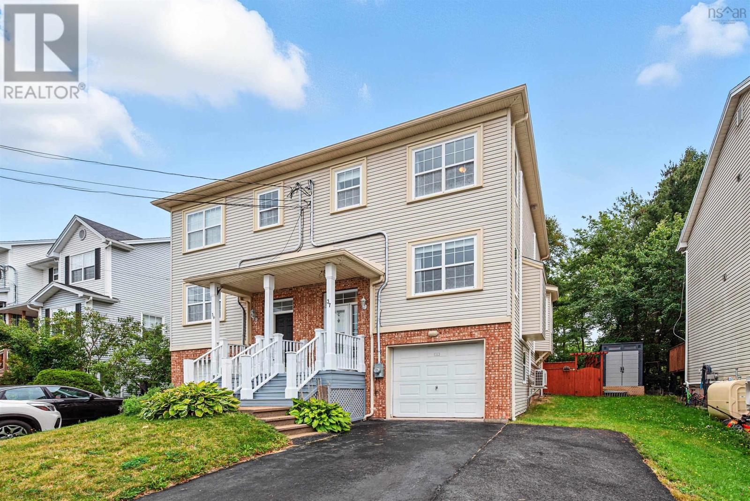- Houseful
- NS
- Lower Sackville
- Lower Sackville
- 41 Sunnyvale Ct
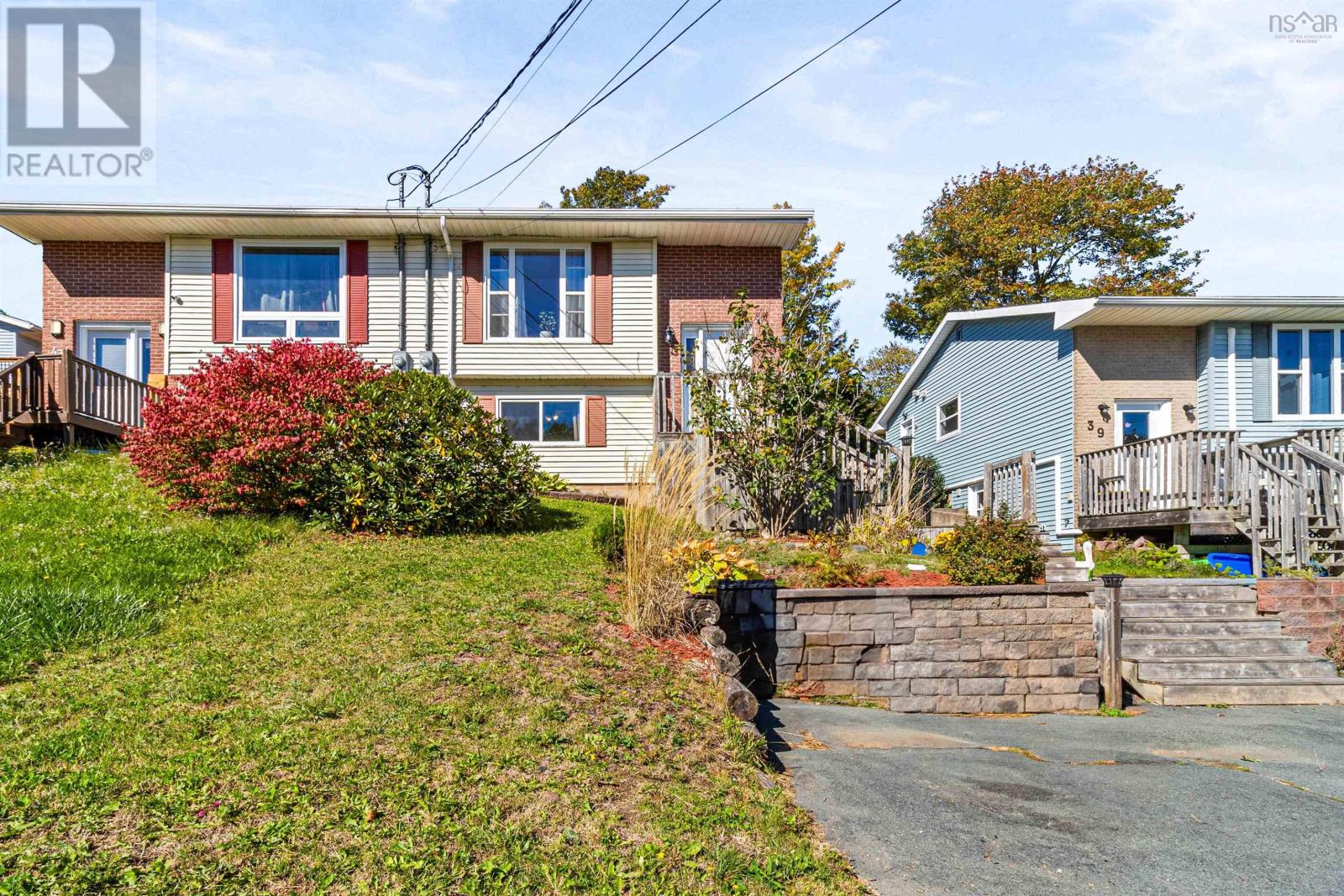
Highlights
Description
- Home value ($/Sqft)$329/Sqft
- Time on Housefulnew 3 hours
- Property typeSingle family
- Neighbourhood
- Lot size4,086 Sqft
- Year built1989
- Mortgage payment
Welcome to 41 Sunnyvale Court! Tucked away on a quiet cul-de-sac in the heart of Lower Sackville, this charming four-bedroom, 1.5-bath semi-detached home offers the perfect blend of comfort, convenience, and community. Whether you're a first-time buyer, growing family, or looking to downsize, this home checks all the boxes. The main level features beautiful hardwood floors, a spacious living room filled with natural light, and an inviting kitchen with butcher block countertops, ample cabinetry, and direct access to a fully fenced backyard; perfect for children, pets, or outdoor entertaining. A convenient half bath and bedroom on this level make a great space for guests or a home office. Downstairs, youll find a generous primary bedroom, two additional bedrooms, an updated full bathroom, and a dedicated laundry room. A separate walkout on this level adds functionality, offering easy access to the backyard or driveway. With tasteful finishes throughout, a great layout, and a fantastic backyard, all set in a family-friendly neighborhood close to schools, parks, shopping, and recreationthis home is move-in ready and waiting for its next chapter. Dont miss your opportunity to own a home in one of Lower Sackvilles most desirable communities! (id:63267)
Home overview
- Sewer/ septic Municipal sewage system
- # total stories 1
- # full baths 1
- # half baths 1
- # total bathrooms 2.0
- # of above grade bedrooms 4
- Flooring Ceramic tile, hardwood, laminate, vinyl plank
- Community features Recreational facilities, school bus
- Subdivision Lower sackville
- Directions 1933431
- Lot desc Landscaped
- Lot dimensions 0.0938
- Lot size (acres) 0.09
- Building size 1263
- Listing # 202524801
- Property sub type Single family residence
- Status Active
- Bedroom 8m X 9.6m
Level: Lower - Bathroom (# of pieces - 1-6) 7.11m X 7.5m
Level: Lower - Storage 3.4m X 8.1m
Level: Lower - Laundry 6.4m X 5.1m
Level: Lower - Bedroom 8.8m X 10.5m
Level: Lower - Primary bedroom 12.5m X 10.7m
Level: Lower - Foyer 7m X 4.5m
Level: Main - Bedroom 10.7m X 8.2m
Level: Main - Living room 12.9m X 15.9m
Level: Main - Ensuite (# of pieces - 2-6) 7.2m X 5.5m
Level: Main - Kitchen 9.3m X 17m
Level: Main
- Listing source url Https://www.realtor.ca/real-estate/28938646/41-sunnyvale-court-lower-sackville-lower-sackville
- Listing type identifier Idx

$-1,107
/ Month

