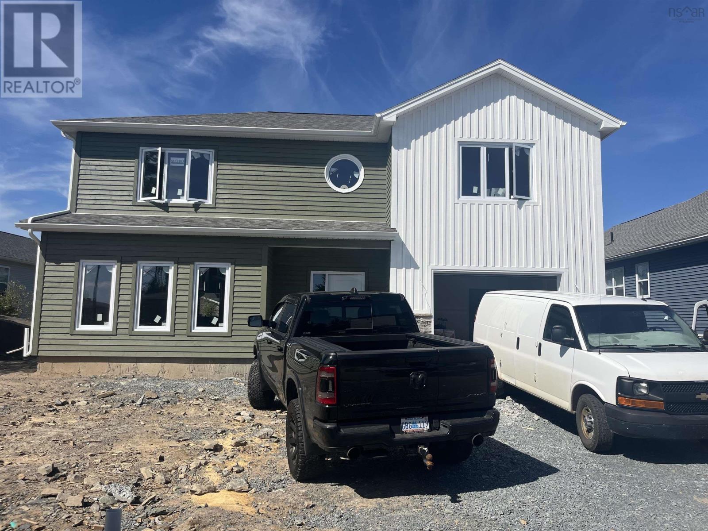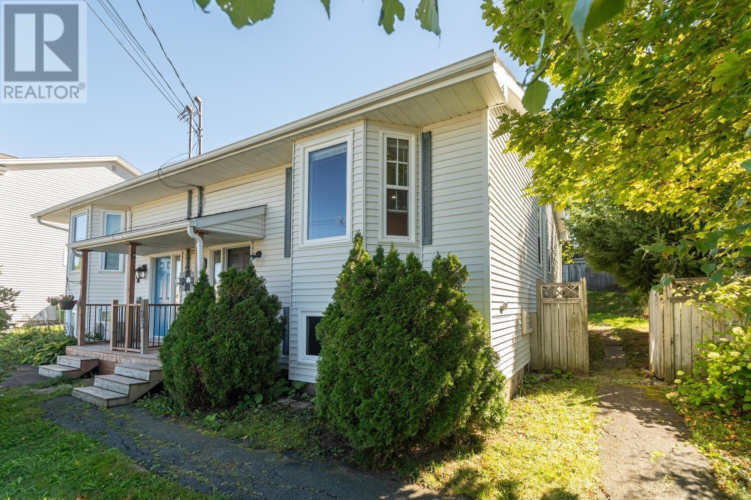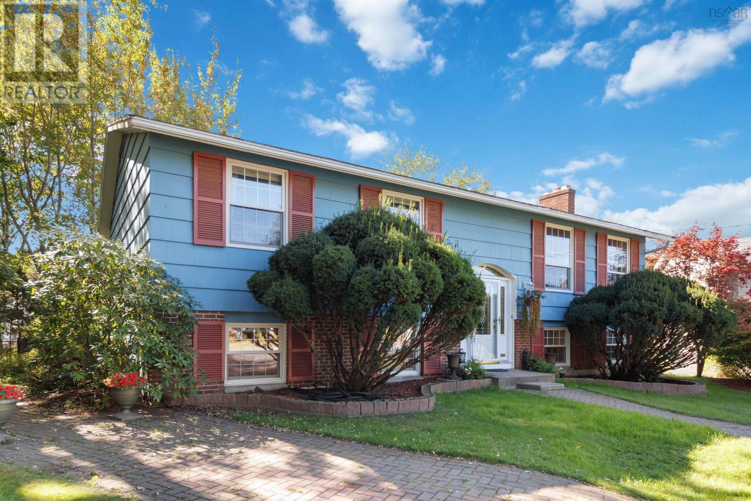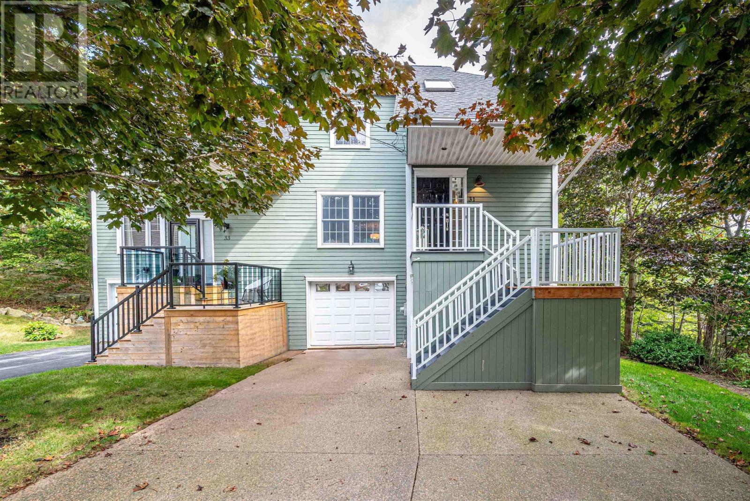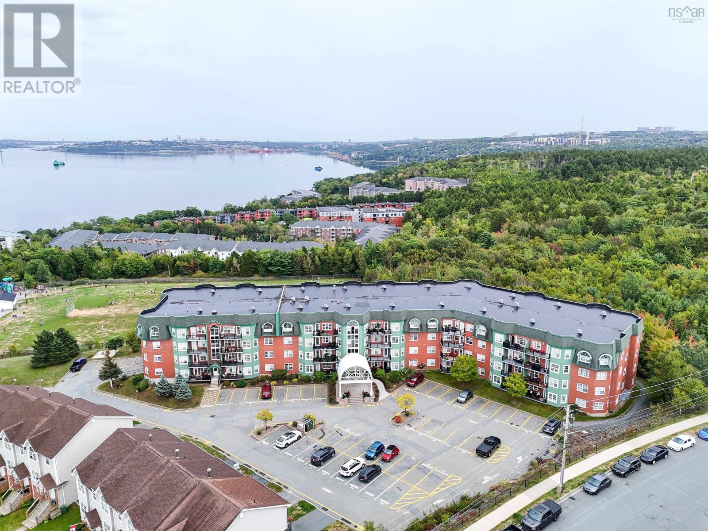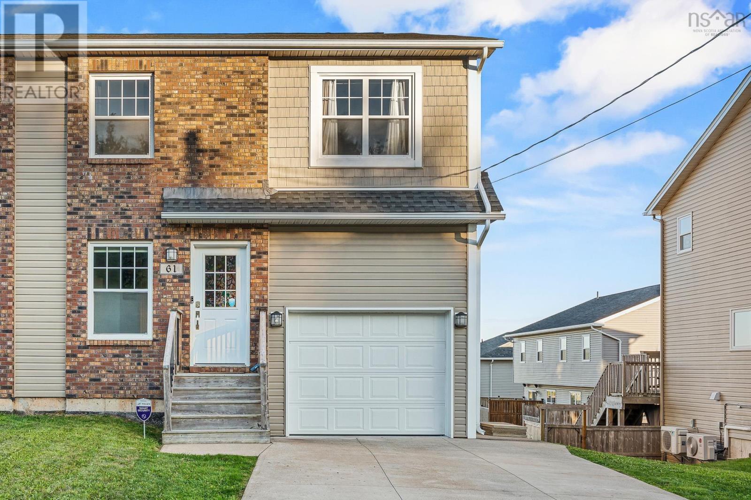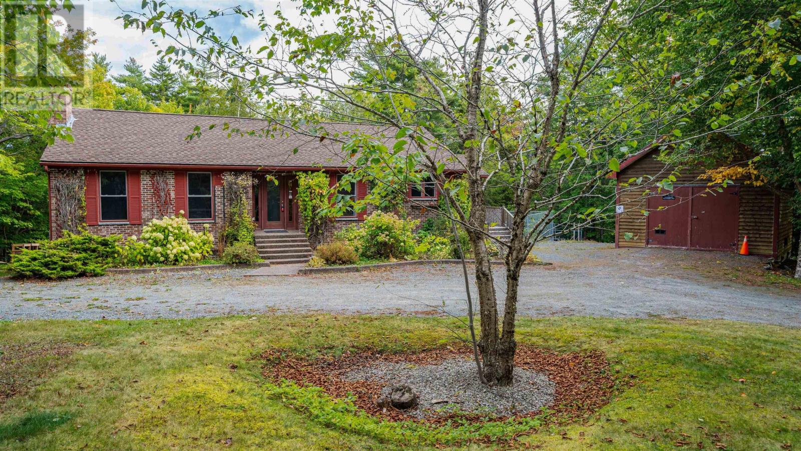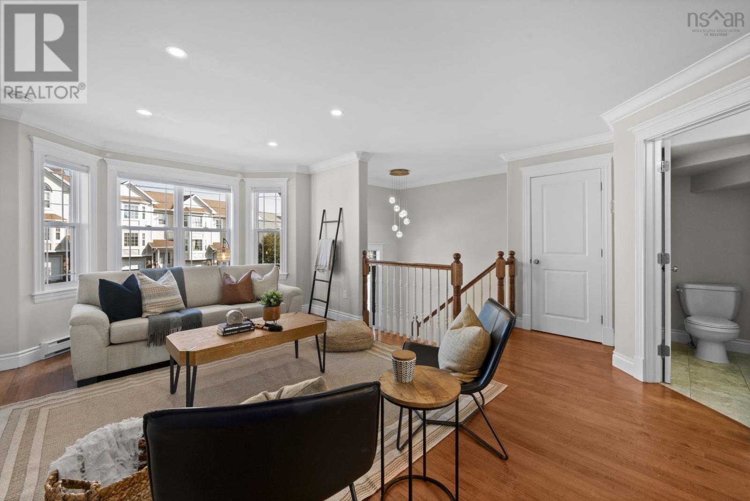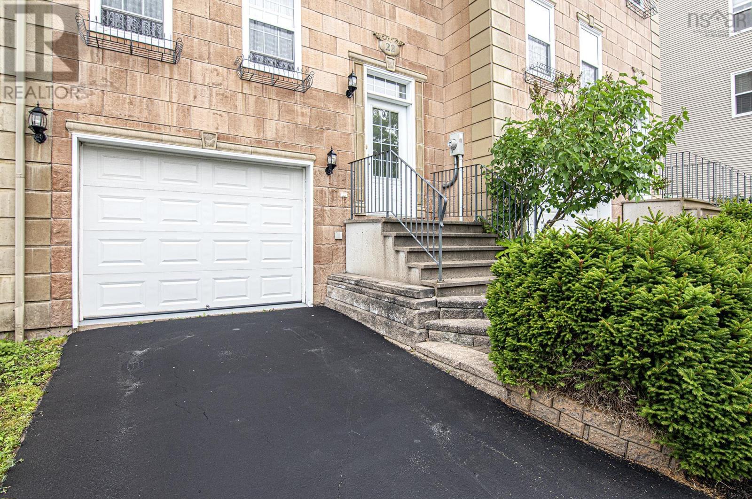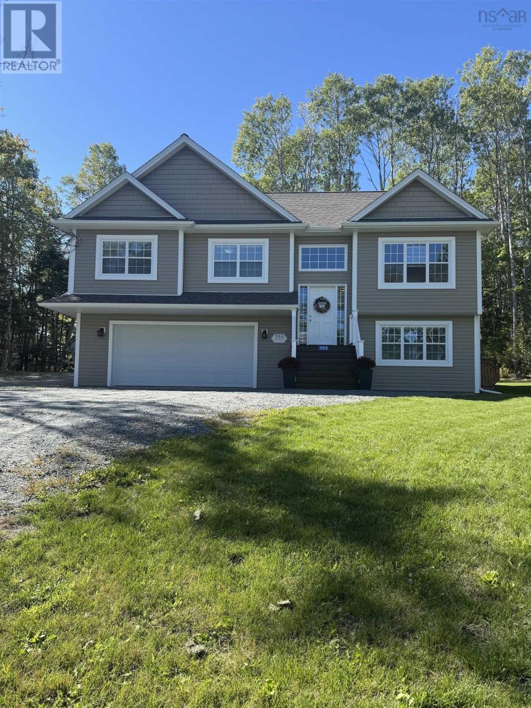- Houseful
- NS
- Lower Sackville
- Lower Sackville
- 49 Raymond Dr
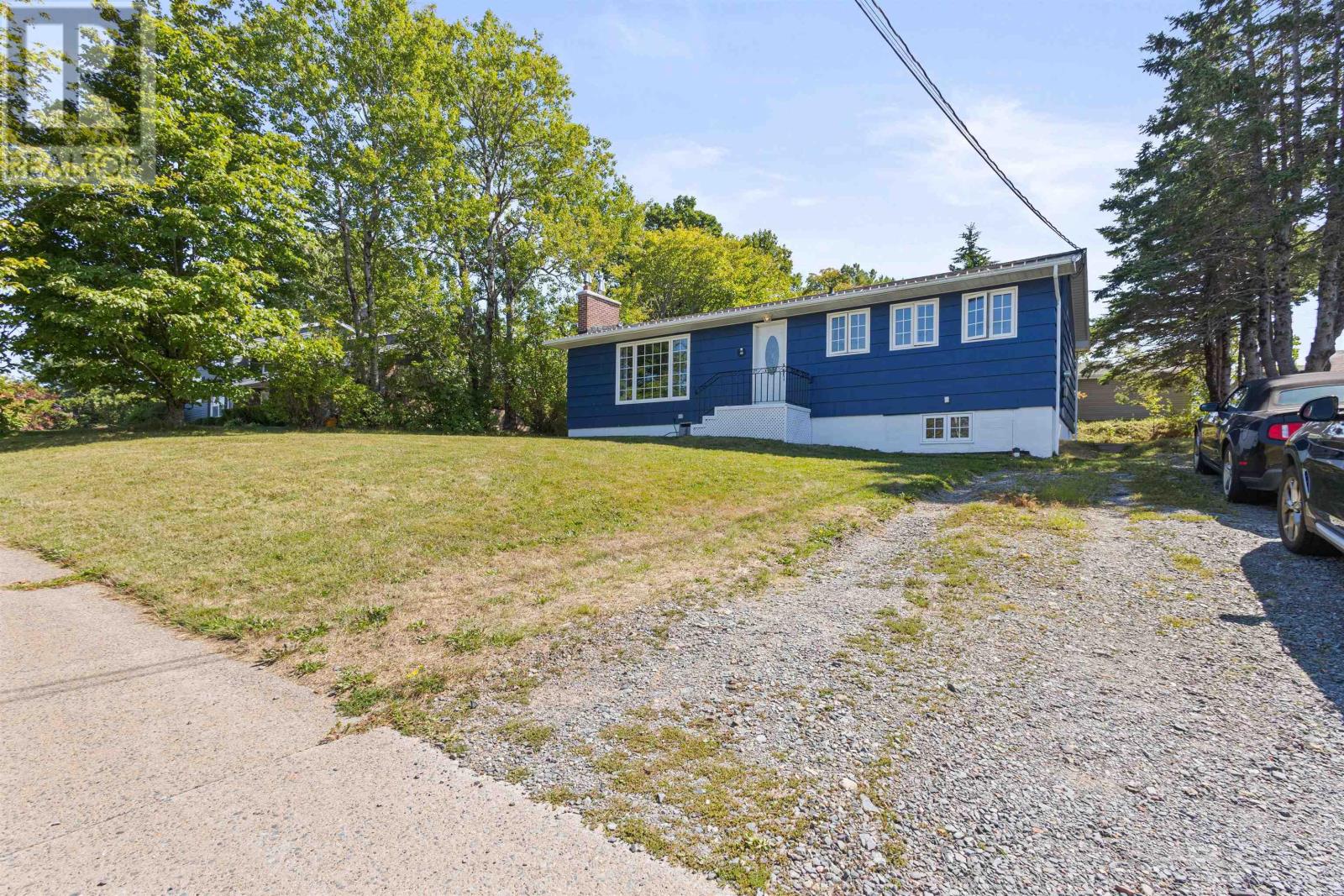
Highlights
Description
- Home value ($/Sqft)$261/Sqft
- Time on Housefulnew 3 hours
- Property typeSingle family
- StyleBungalow
- Neighbourhood
- Lot size7,775 Sqft
- Year built1972
- Mortgage payment
Welcome to 49 Raymond Drive, a charming and affordable starter home in the heart of Lower Sackville. This well-kept property offers 3 bedrooms, large living spaces and plenty of potential, making it an excellent choice for first-time buyers or those looking to put down roots in a thriving community. Step inside to find a functional layout that provides comfort and practicality, with the opportunity to add your own personal touches over time. The homes sturdy construction and long-lasting features mean you can feel confident in its value and reliability. Beyond the walls of this home, youll love the convenience of the neighborhood. Lower Sackville is known for its family-friendly atmosphere, strong sense of community, and access to parks, schools, shops, and recreational facilitiesall just minutes away. Whether youre starting out, downsizing, or seeking an affordable option in a welcoming area, 49 Raymond Drive delivers both lifestyle and peace of mind (id:63267)
Home overview
- Sewer/ septic Municipal sewage system
- # total stories 1
- # full baths 1
- # total bathrooms 1.0
- # of above grade bedrooms 3
- Flooring Carpeted, laminate, vinyl
- Subdivision Lower sackville
- Directions 2094260
- Lot desc Landscaped
- Lot dimensions 0.1785
- Lot size (acres) 0.18
- Building size 1725
- Listing # 202524103
- Property sub type Single family residence
- Status Active
- Family room 12m X 14.1m
Level: Basement - Storage 23.5m X 12.11m
Level: Basement - Utility 11.3m X 9.1m
Level: Basement - Laundry 8m X 11.6m
Level: Basement - Recreational room / games room 11.1m X 17.5m
Level: Basement - Dining room 12.7m X 7.5m
Level: Main - Bedroom 10.1m X 9.1m
Level: Main - Bedroom 10.9m X 8.1m
Level: Main - Bathroom (# of pieces - 1-6) 7.2m X 4.11m
Level: Main - Kitchen 12.2m X 12.6m
Level: Main - Primary bedroom 10.8m X 12.6m
Level: Main - Living room 11.9m X 19.8m
Level: Main
- Listing source url Https://www.realtor.ca/real-estate/28901603/49-raymond-drive-lower-sackville-lower-sackville
- Listing type identifier Idx

$-1,200
/ Month

