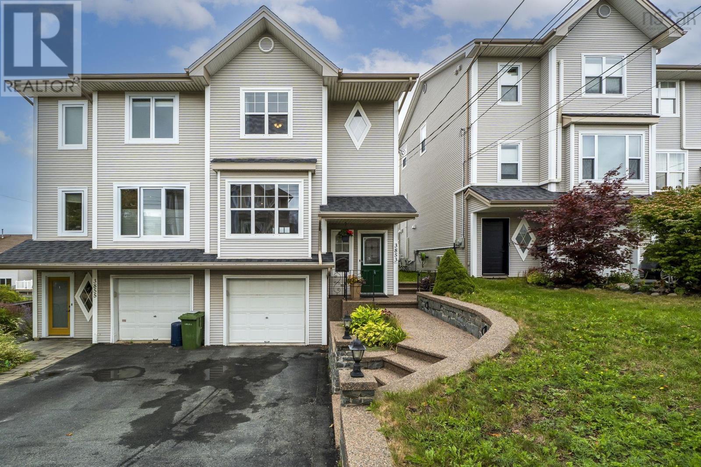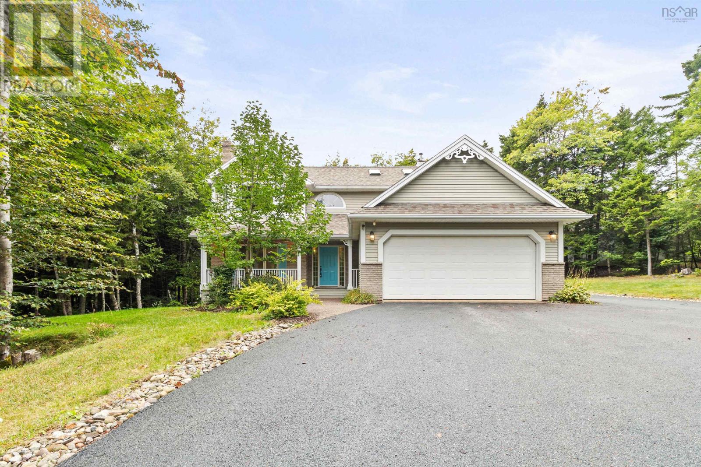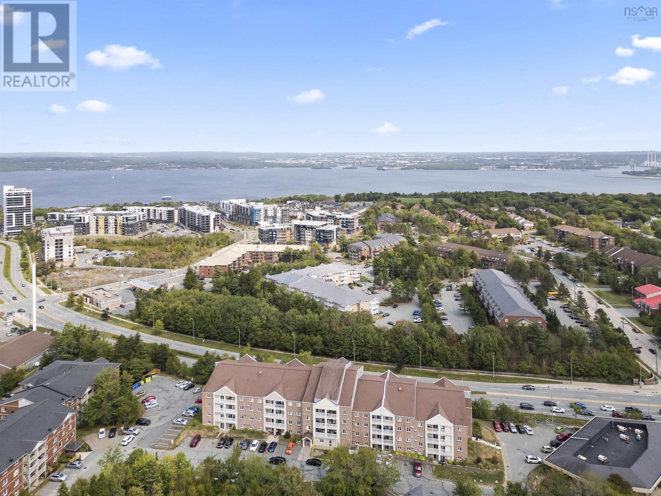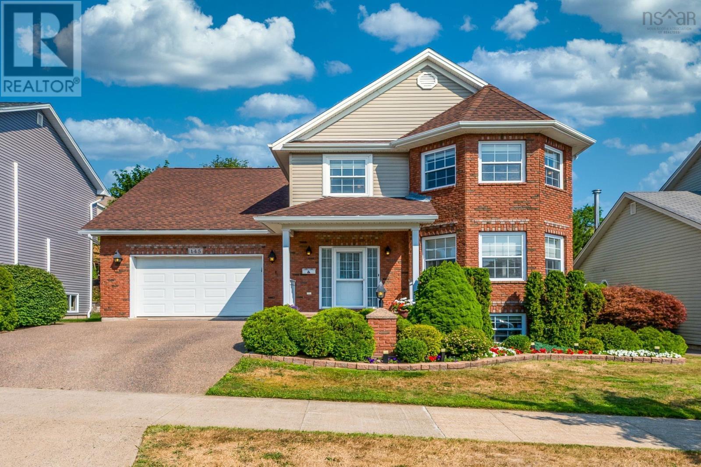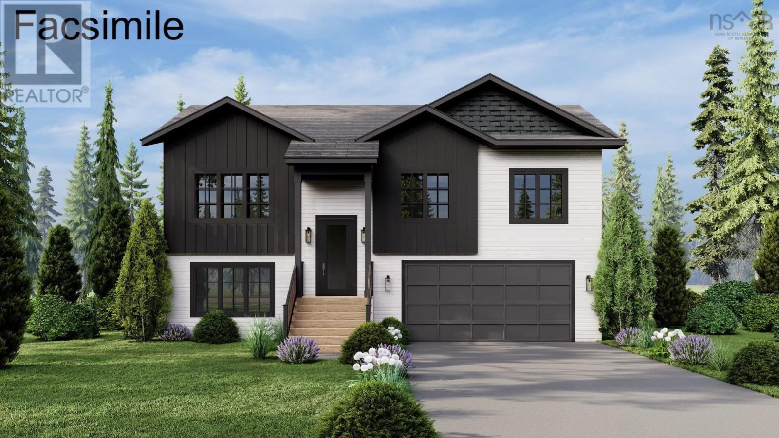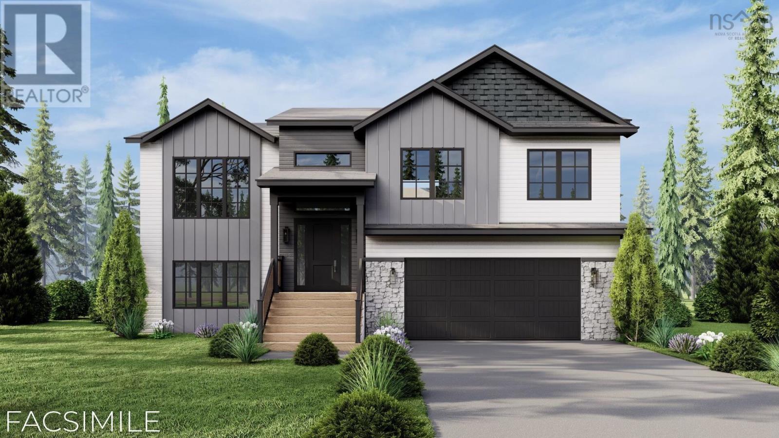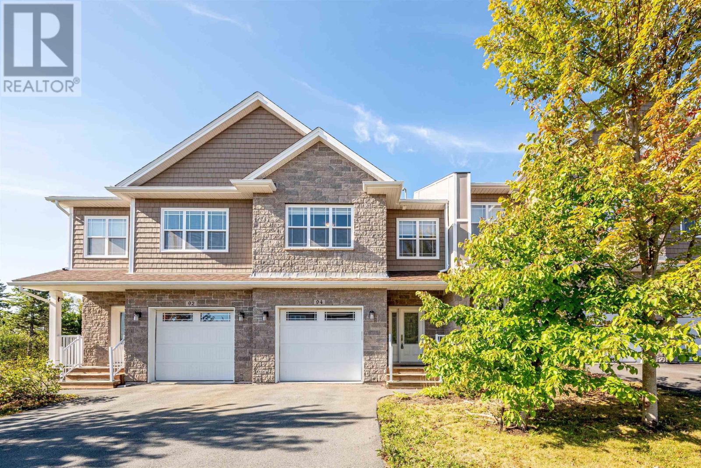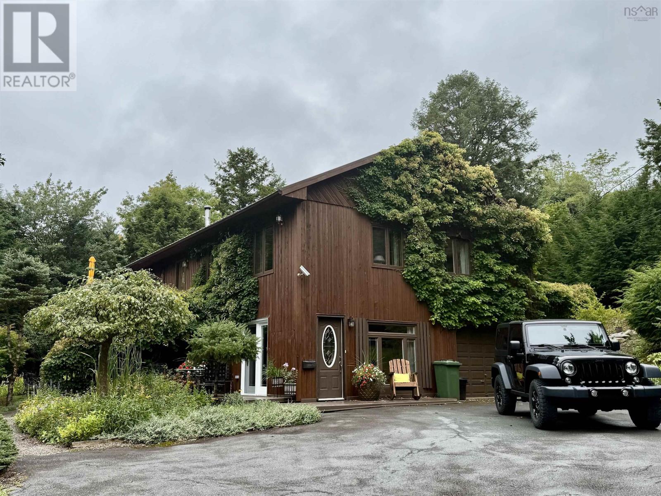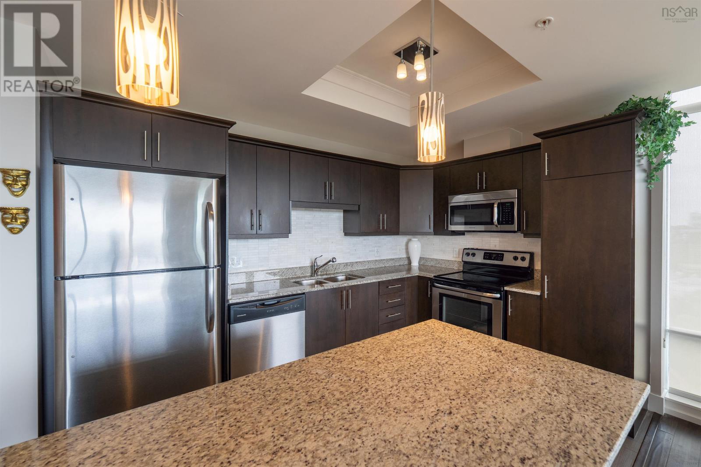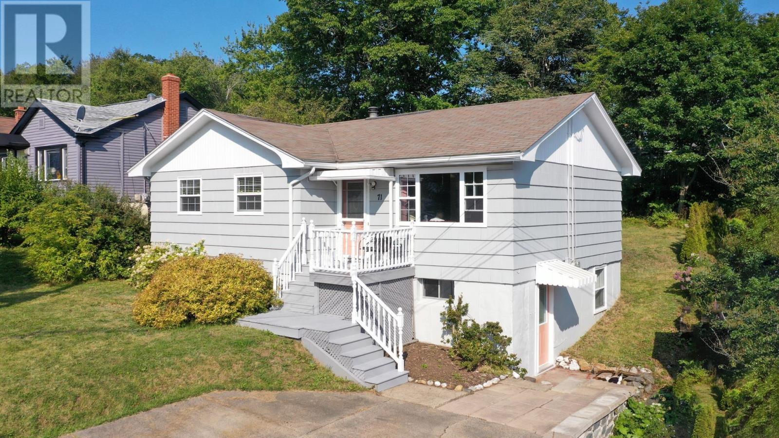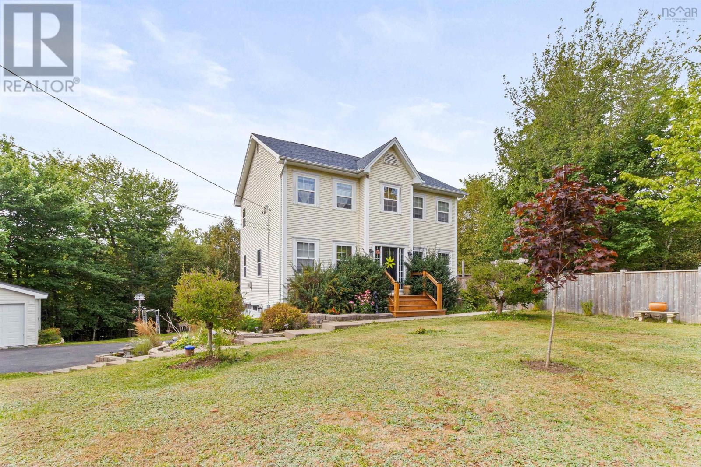- Houseful
- NS
- Lower Sackville
- Lower Sackville
- 801 Old Sackville Rd
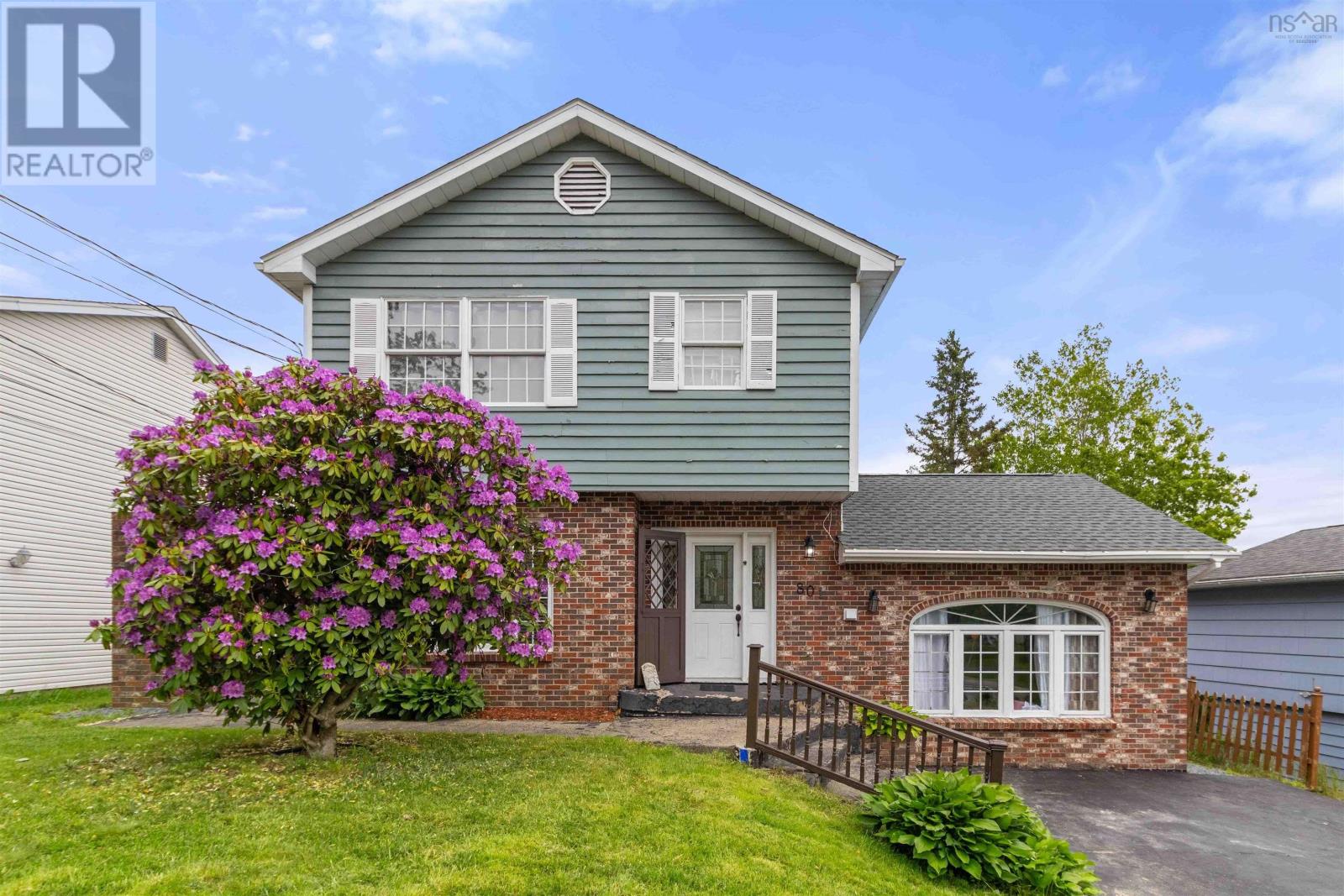
801 Old Sackville Rd
801 Old Sackville Rd
Highlights
Description
- Home value ($/Sqft)$197/Sqft
- Time on Houseful14 days
- Property typeSingle family
- Neighbourhood
- Lot size7,510 Sqft
- Year built1983
- Mortgage payment
Discover a unique investment or multi-family living opportunity in Lower Sackville with this spacious legal duplex featuring an in-law suite. Currently generating $6030 a month, this 3,552 sqft home offers 5 bedrooms and 4.5 bathrooms, making it perfect for investors, or those seeking rental income. The main residence includes three bedrooms, 2.5 bathrooms, a bright sunroom, and open-concept living and dining areas. A flexible space at the back, with separate exterior access, could easily be converted into an additional unit. The lower level provides a 1-bedroom apartment with a den, plus a studio complete with a kitchen and bathroom. Each unit has a private entrance, while a second laundry room services the extra units, creating a highly functional layout. This property is a strong income generator. Roof (2022), hot water tank (2023) (id:63267)
Home overview
- Cooling Heat pump
- Sewer/ septic Municipal sewage system
- # total stories 2
- # full baths 4
- # half baths 1
- # total bathrooms 5.0
- # of above grade bedrooms 5
- Flooring Ceramic tile, hardwood, laminate
- Subdivision Lower sackville
- Lot desc Landscaped
- Lot dimensions 0.1724
- Lot size (acres) 0.17
- Building size 3552
- Listing # 202522005
- Property sub type Single family residence
- Status Active
- Bedroom 11.5m X 15m
Level: 2nd - Other NaNm X 5.11m
Level: 2nd - Bathroom (# of pieces - 1-6) 9m X 7.1m
Level: 2nd - Bedroom 8.2m X 11m
Level: 2nd - Ensuite (# of pieces - 2-6) 4.1m X 9.2m
Level: 2nd - Laundry 8.11m X 5.11m
Level: 2nd - Bedroom 12.6m X 13m
Level: 2nd - Bedroom 8.2m X 11m
Level: 2nd - Utility 2.5m X 7.5m
Level: Lower - Bathroom (# of pieces - 1-6) 10.6m X 8.2m
Level: Lower - Kitchen 8m X 14m
Level: Lower - Den 11.11m X 16.3m
Level: Lower - Bathroom (# of pieces - 1-6) 4.5m X 5.7m
Level: Main - Sunroom 14.6m X 13.11m
Level: Main - Kitchen 9.6m X 14.8m
Level: Main - Foyer 9.1m X 11.11m
Level: Main - Mudroom 7.4m X 7.6m
Level: Main - Living room 11.4m X 13.8m
Level: Main - Dining room 16m X 12.8m
Level: Main - Family room 12m X 11.1m
Level: Main
- Listing source url Https://www.realtor.ca/real-estate/28794274/801-old-sackville-road-lower-sackville-lower-sackville
- Listing type identifier Idx

$-1,866
/ Month

