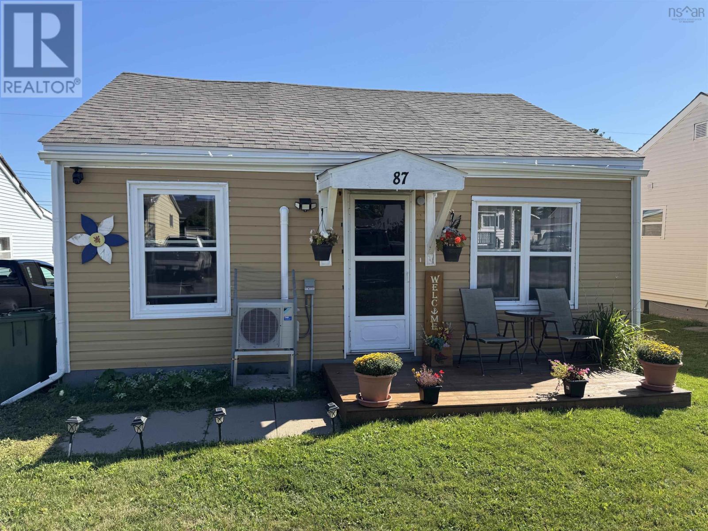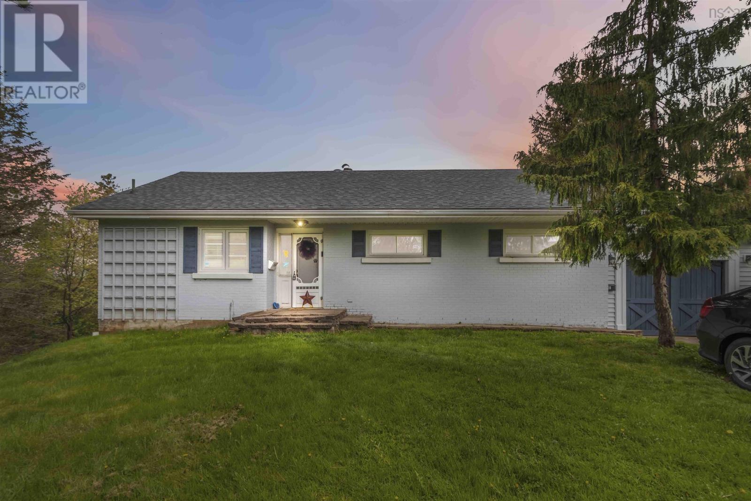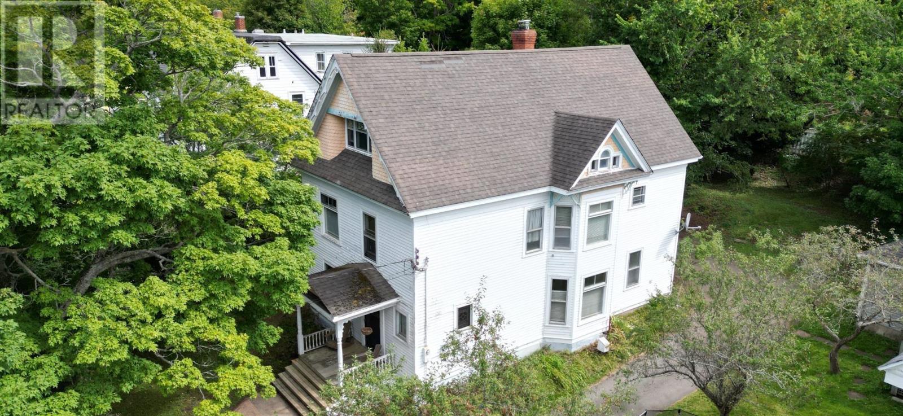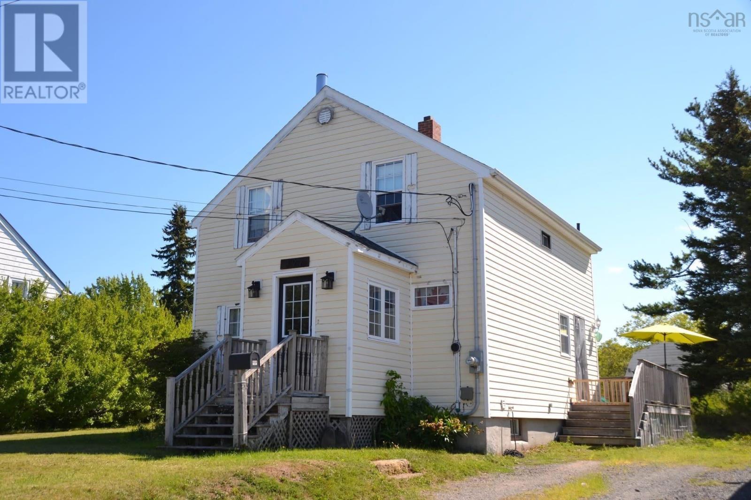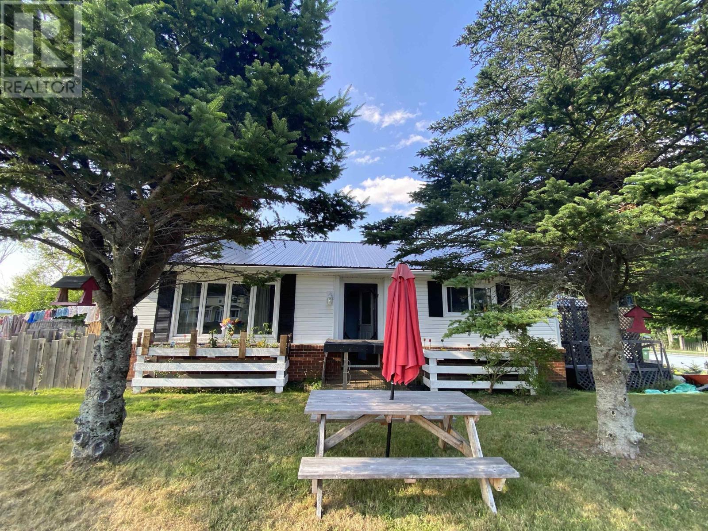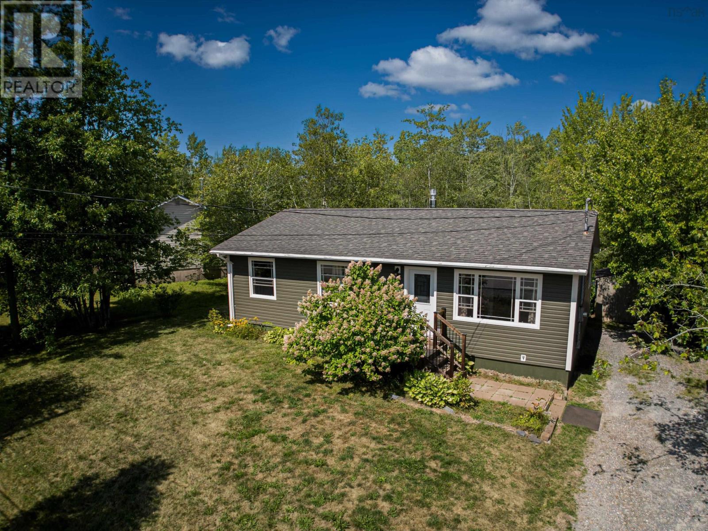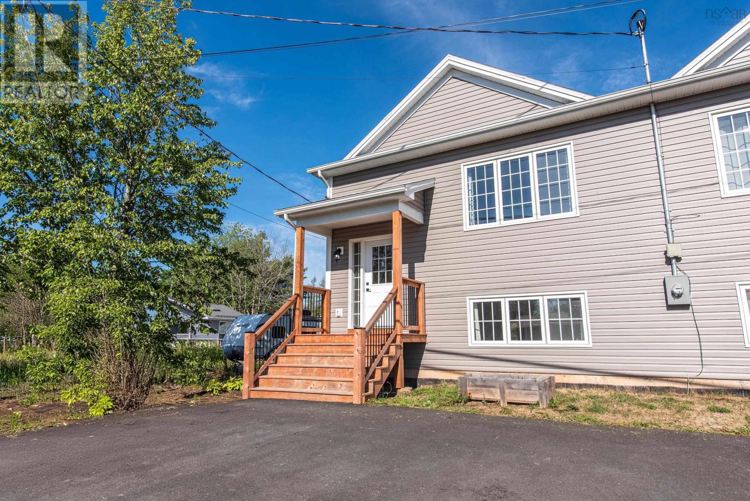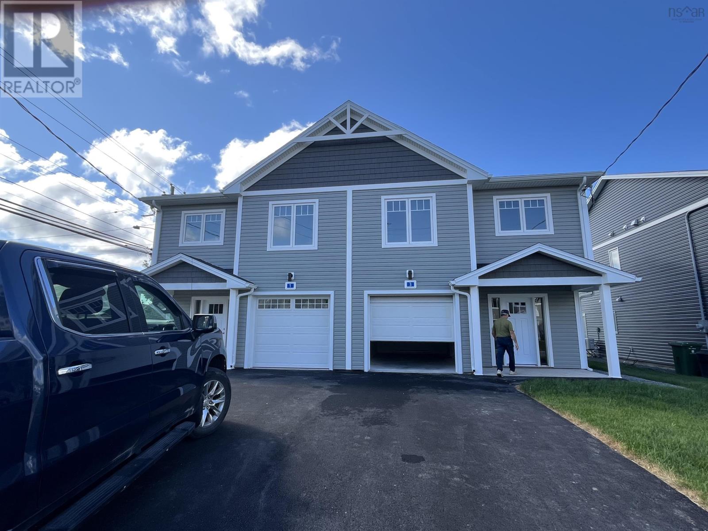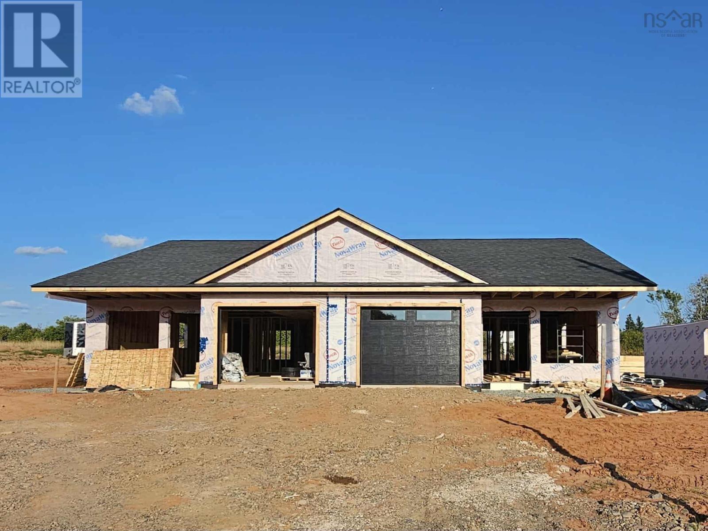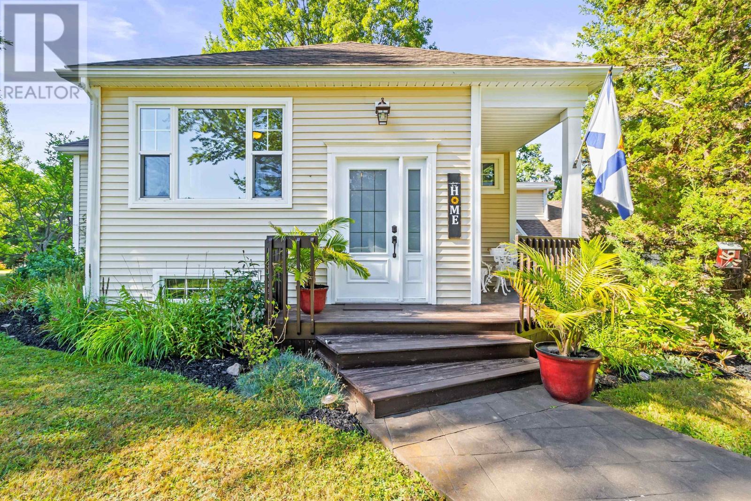- Houseful
- NS
- Lower Truro
- B6L
- 240242 Kent Rd
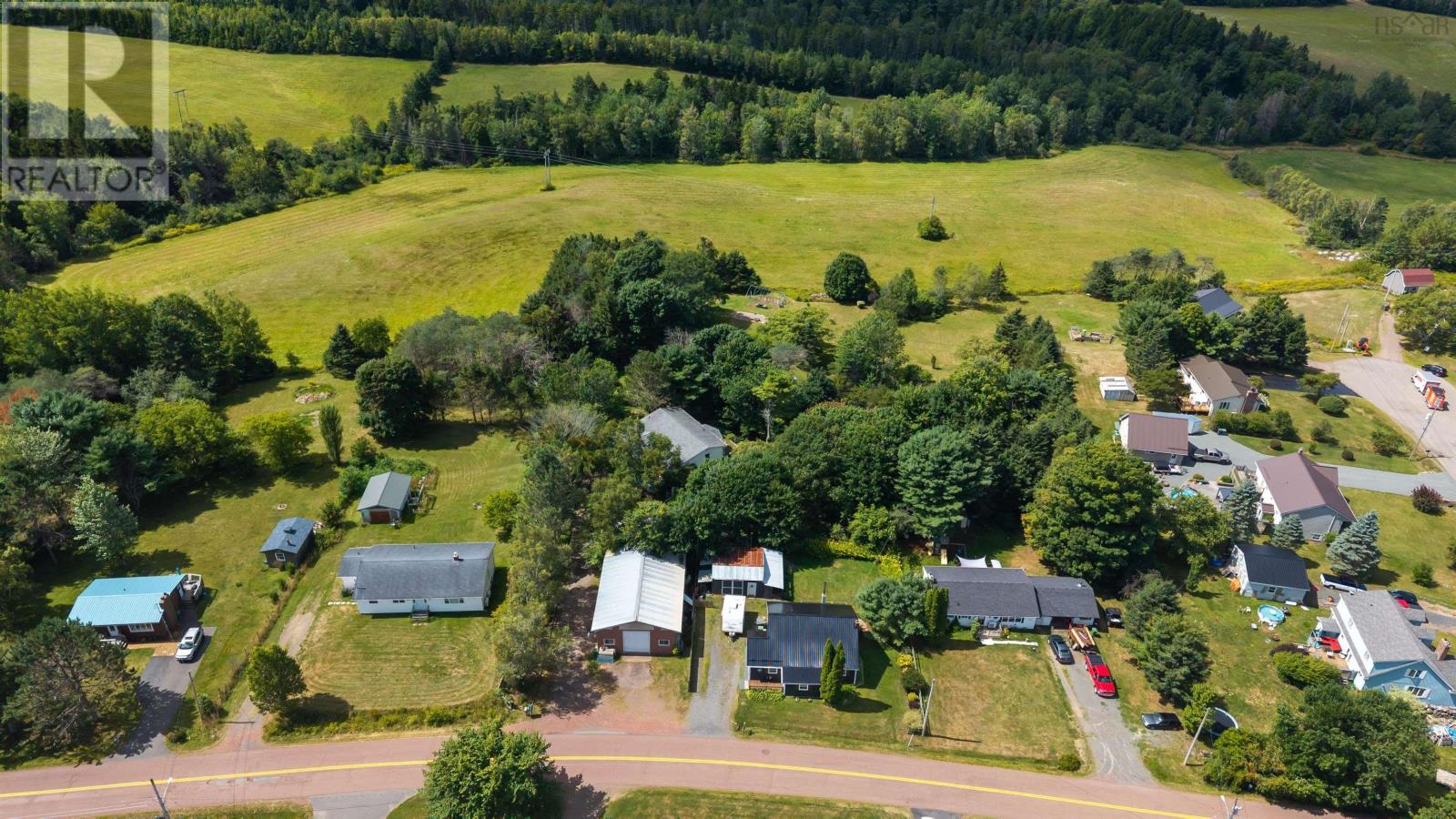
Highlights
Description
- Home value ($/Sqft)$273/Sqft
- Time on Houseful17 days
- Property typeSingle family
- Style4 level
- Lot size2.71 Acres
- Year built1978
- Mortgage payment
Set on a private 2.71-acre lot in Lower Truro, this updated 5-bedroom, 4.5-bathroom home offers a great place to call home. The main and upper levels feature 3 bedrooms, 2.5 bathrooms, a renovated kitchen, updated flooring, bay window dining area, and a sunken living room. The lower level includes two in-law suites, each with a bedroom area, kitchen, 3-piece bath, and private exterior entranceideal for extended family or rental potential. A backyard-facing sunroom presents a relaxing morning or evening abode, while the basement provides extra storage and utility space. The home is heated and cooled by a central heat pump system. Outside, enjoy a landscaped yard with mature trees, a gazebo, and a brook. A nearby neighborhood playground adds to the family-friendly appeal. The property also features a 30' x 46' metal-sided shop with two overhead doors and its own central heat pumpperfect for mechanics, tradespeople, or home-based businesses. Located just minutes from highway access, Colchester East Hants Health Centre, and 45 minutes to Halifax Stanfield International Airport, this property combines rural charm with urban convenience. Book your viewing today! (id:63267)
Home overview
- Cooling Central air conditioning, heat pump
- # total stories 2
- Has garage (y/n) Yes
- # full baths 4
- # half baths 1
- # total bathrooms 5.0
- # of above grade bedrooms 5
- Flooring Carpeted, ceramic tile, hardwood, linoleum, vinyl plank
- Community features School bus
- Subdivision Lower truro
- Directions 1918492
- Lot desc Partially landscaped
- Lot dimensions 2.71
- Lot size (acres) 2.71
- Building size 2380
- Listing # 202521054
- Property sub type Single family residence
- Status Active
- Bedroom 11.1m X 10.05m
Level: 2nd - Bedroom 11.11m X 17m
Level: 2nd - Bedroom 9.6m X 12m
Level: 2nd - Bathroom (# of pieces - 1-6) 8.4m X 7.3m
Level: 2nd - Ensuite (# of pieces - 2-6) 5.01m X 4.8m
Level: 2nd - Utility 11m X 5.2m
Level: Basement - Storage 10.3m X 13m
Level: Basement - Storage 42m X 14m
Level: Basement - Eat in kitchen 17.11m X 8.8m
Level: Lower - Eat in kitchen 9.3m X 5.6m
Level: Lower - Ensuite (# of pieces - 2-6) 5m X 7.11m
Level: Lower - Bedroom 9.9m X 7.11m
Level: Lower - Bedroom 17.4m X 11.1m
Level: Lower - Foyer 15.1m X 6.1m
Level: Lower - Sunroom 17.7m X 11m
Level: Lower - Ensuite (# of pieces - 2-6) 5.7m X 7.9m
Level: Lower - Dining room 8.1m X 12.2m
Level: Main - Living room 17.5m X 14.6m
Level: Main - Foyer 7.2m X 18.1m
Level: Main - Kitchen 16.4m X 18.2m
Level: Main
- Listing source url Https://www.realtor.ca/real-estate/28751147/240242-kent-road-lower-truro-lower-truro
- Listing type identifier Idx

$-1,731
/ Month

