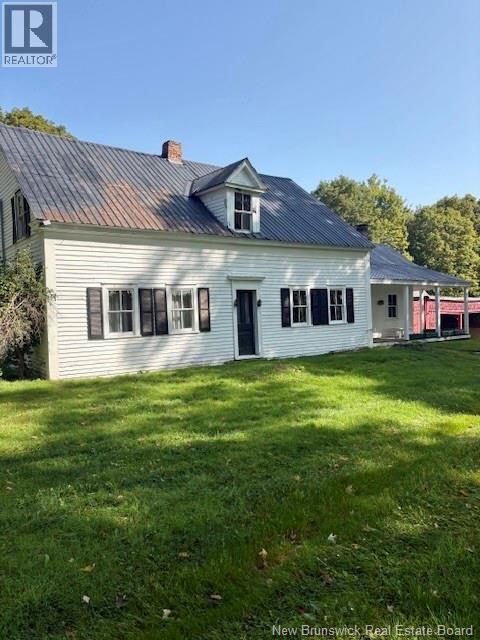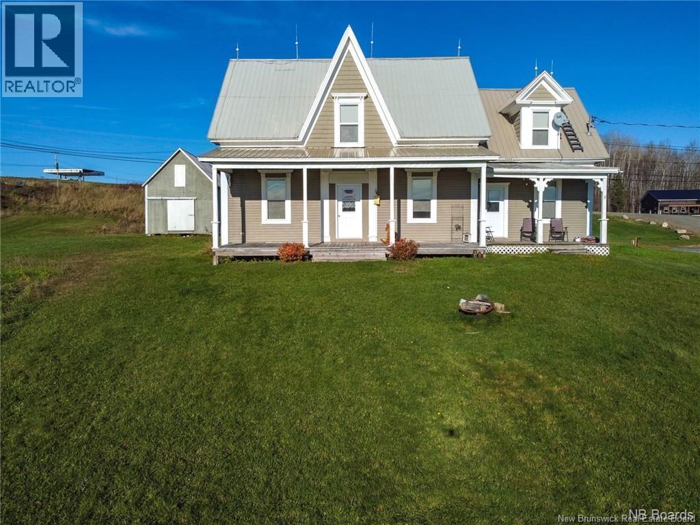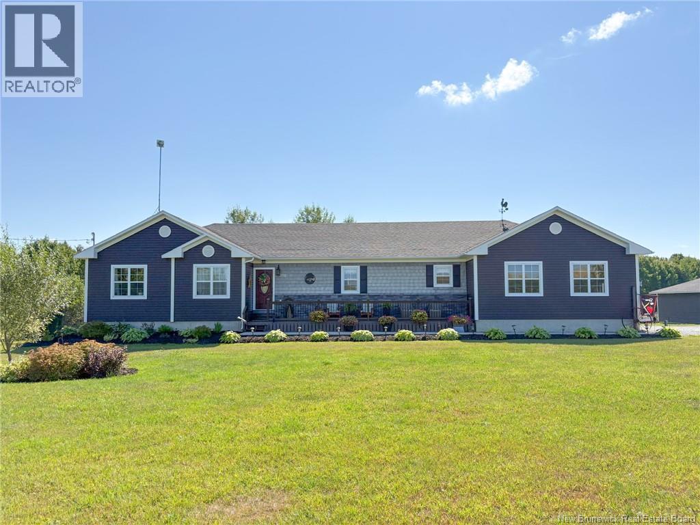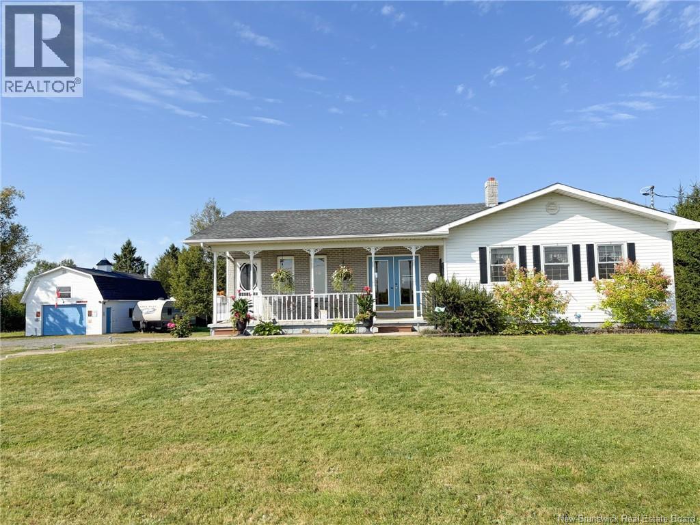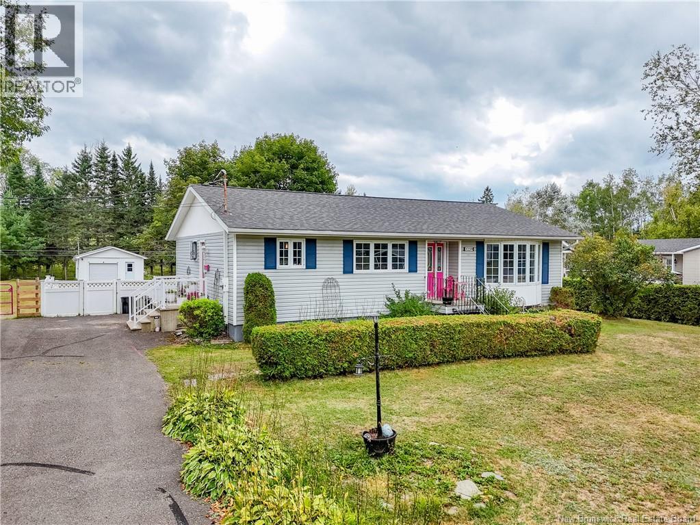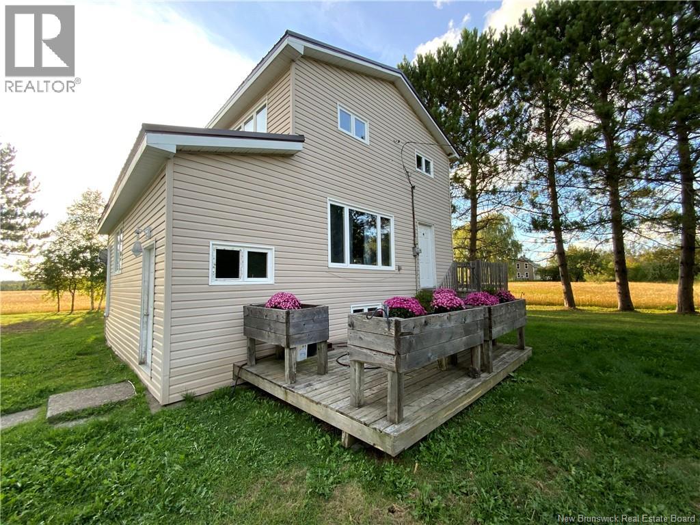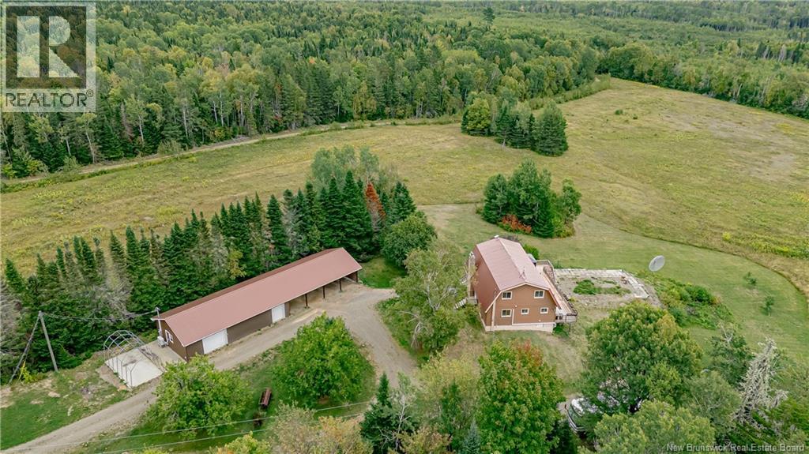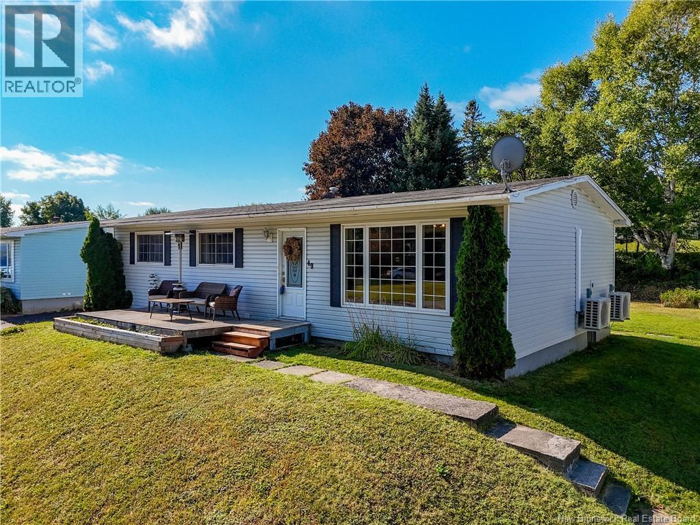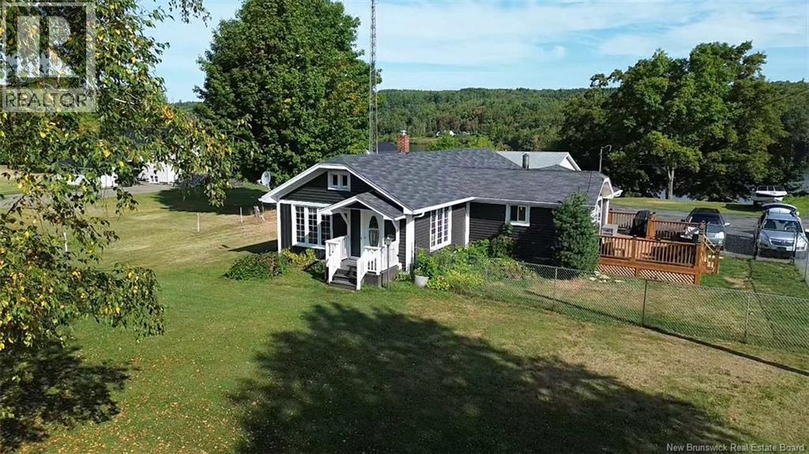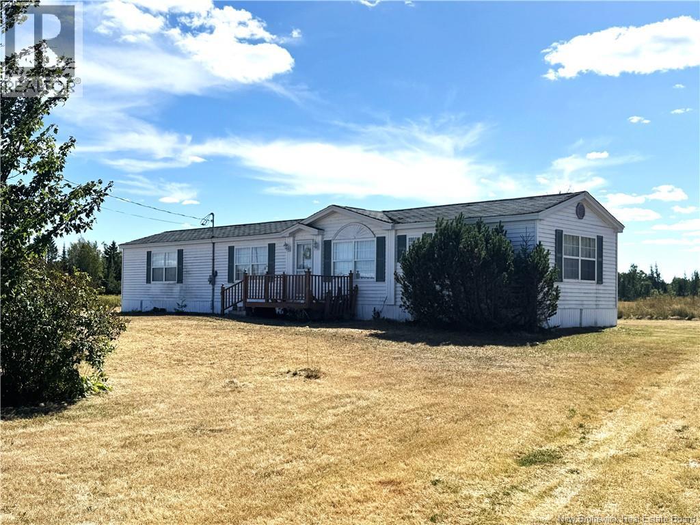- Houseful
- NB
- Lower Woodstock
- E7M
- 117 Beardsley Rd
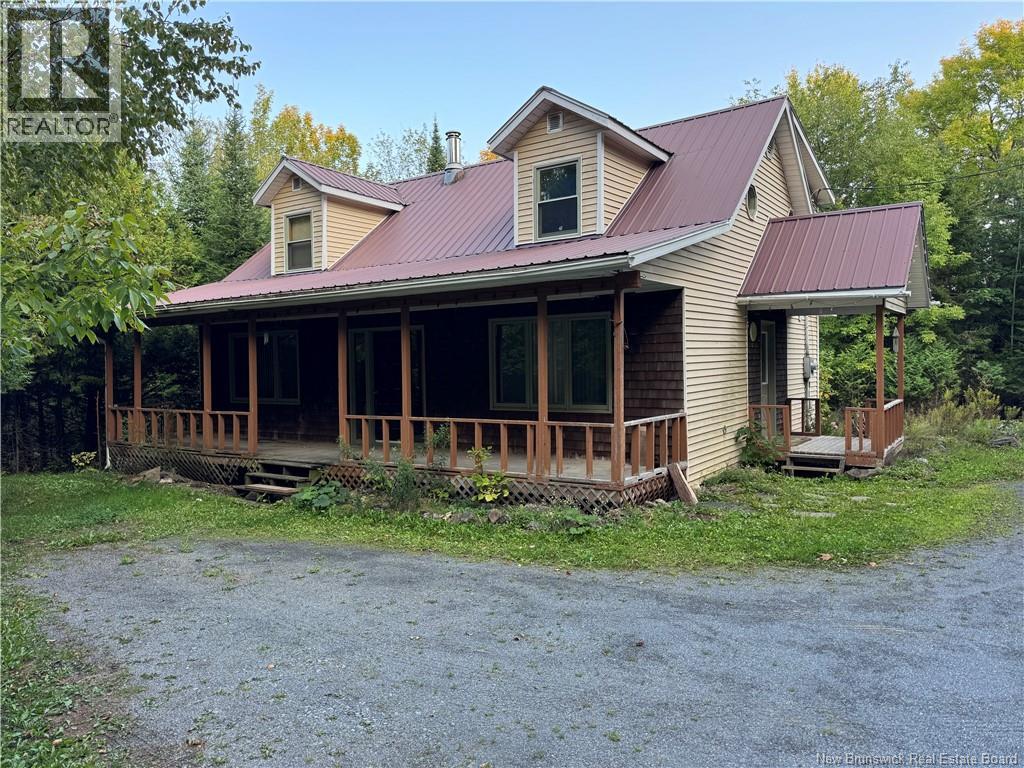
117 Beardsley Rd
117 Beardsley Rd
Highlights
Description
- Home value ($/Sqft)$166/Sqft
- Time on Housefulnew 23 hours
- Property typeSingle family
- StyleCape cod
- Lot size1.00 Acres
- Year built1983
- Mortgage payment
Looking for a great family home just outside town limits. . . look no further. This home is nestled in the trees for lots of privacy, yet ideally located less than 5 minutes to downtown Woodstock. Upon entering the home you'll find a large laundry and full bathroom for 'easy access' and then enter a spacious kitchen and dining area with patio doors overlooking the backyard. Living room and den are both located at the front of the home. The upper level has primary bedroom which has a sink and plumbed for shower - this space could easily be turned into an ensuite. There are 2 more bedrooms and a full bath upstairs as well. The home is heated with electric bb and wood furnace, appliances included (as is), basement is a walkout, 200 amp entrance, water has been recently tested and UV Light installed, septic is concrete, drilled well, all on a full 1 acre lot! (id:63267)
Home overview
- Heat source Electric, wood
- Heat type Baseboard heaters, forced air
- Sewer/ septic Septic system
- # full baths 2
- # total bathrooms 2.0
- # of above grade bedrooms 3
- Flooring Carpeted, laminate
- Lot desc Partially landscaped
- Lot dimensions 4058
- Lot size (acres) 1.0027181
- Building size 1500
- Listing # Nb126475
- Property sub type Single family residence
- Status Active
- Bedroom 4.572m X 2.134m
Level: 2nd - Bathroom (# of pieces - 1-6) 2.896m X 2.743m
Level: 2nd - Primary bedroom 3.81m X 3.556m
Level: 2nd - Primary bedroom 2.438m X 2.591m
Level: 2nd - Bedroom 2.896m X 3.81m
Level: 2nd - Office 3.658m X 2.388m
Level: Main - Kitchen 4.572m X 3.81m
Level: Main - Bathroom (# of pieces - 1-6) 2.54m X 3.2m
Level: Main - Dining room 3.302m X 3.81m
Level: Main - Living room 4.267m X 3.658m
Level: Main
- Listing source url Https://www.realtor.ca/real-estate/28846885/117-beardsley-road-lower-woodstock
- Listing type identifier Idx

$-664
/ Month

