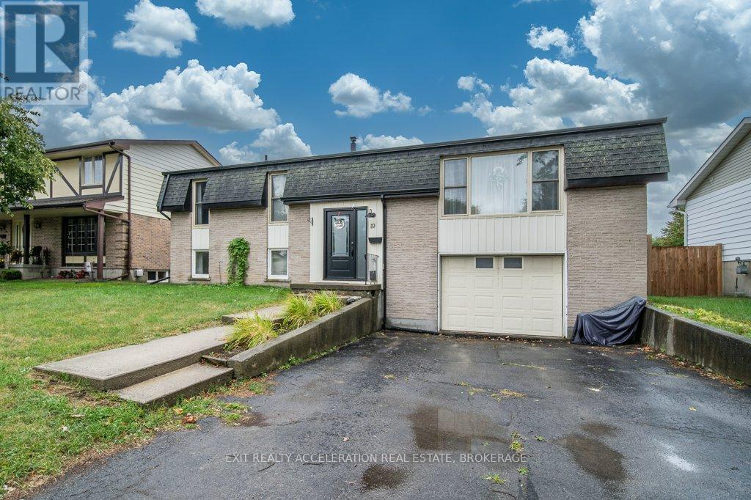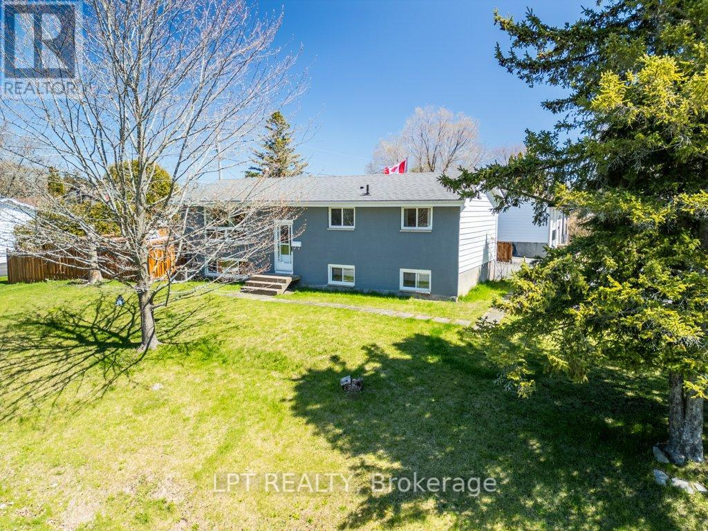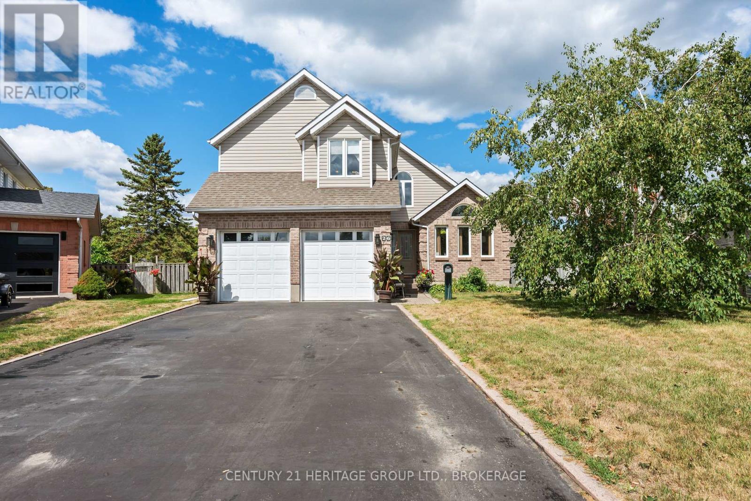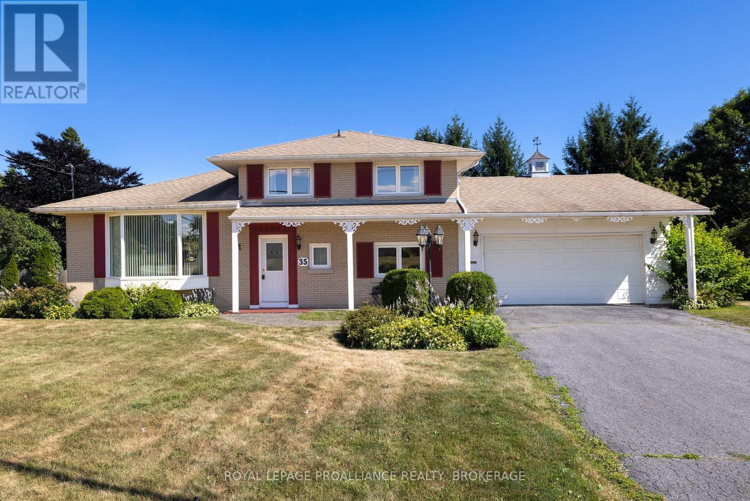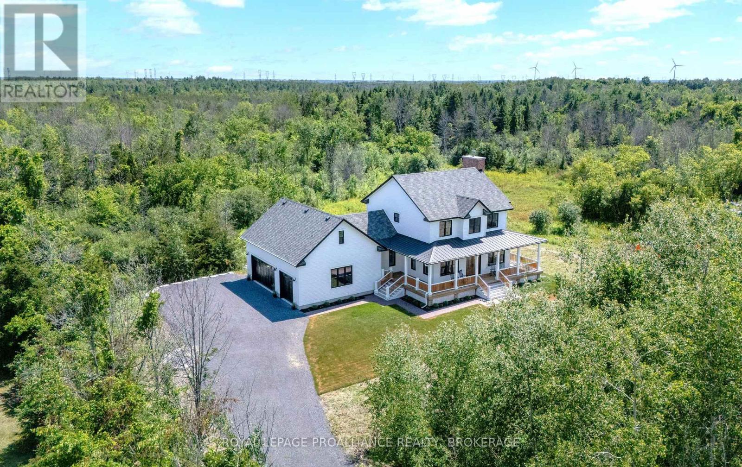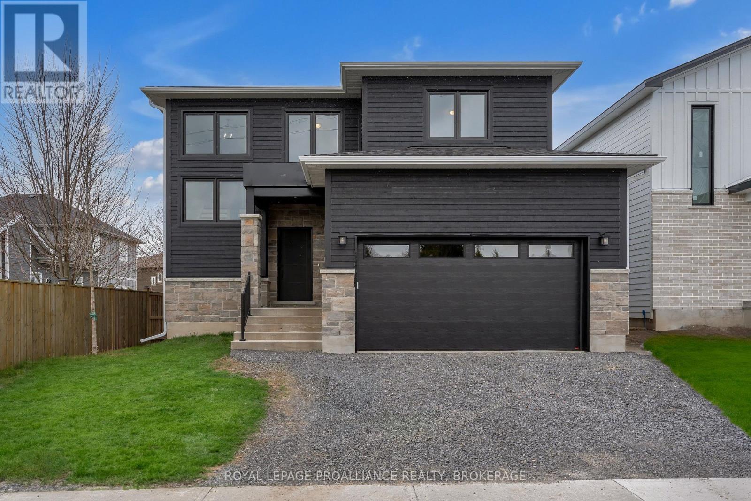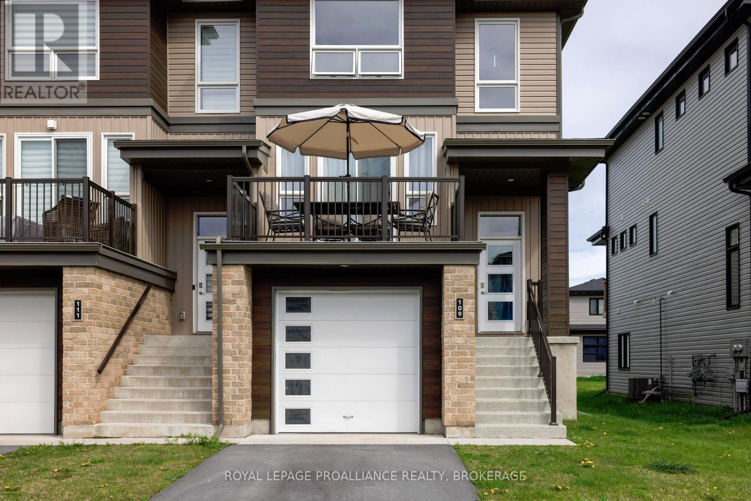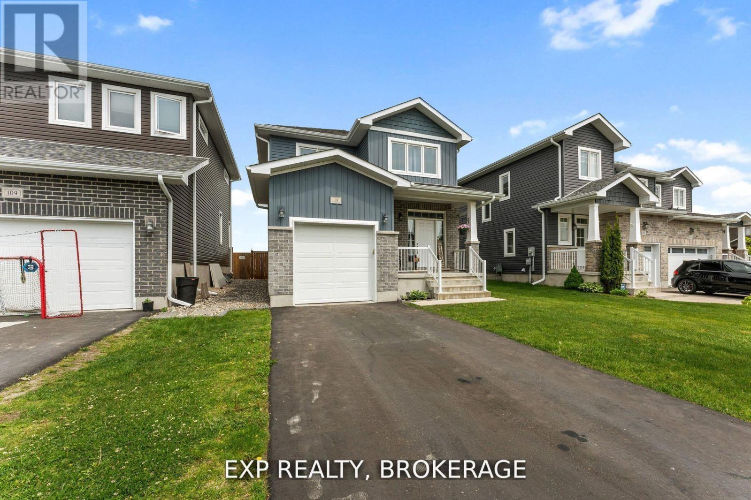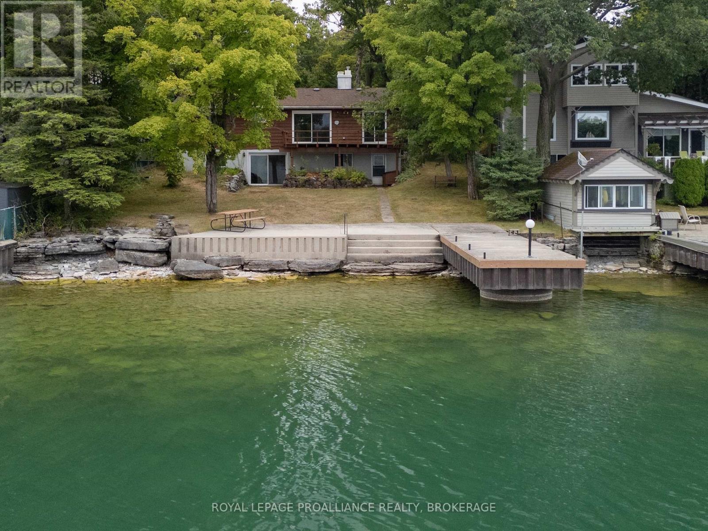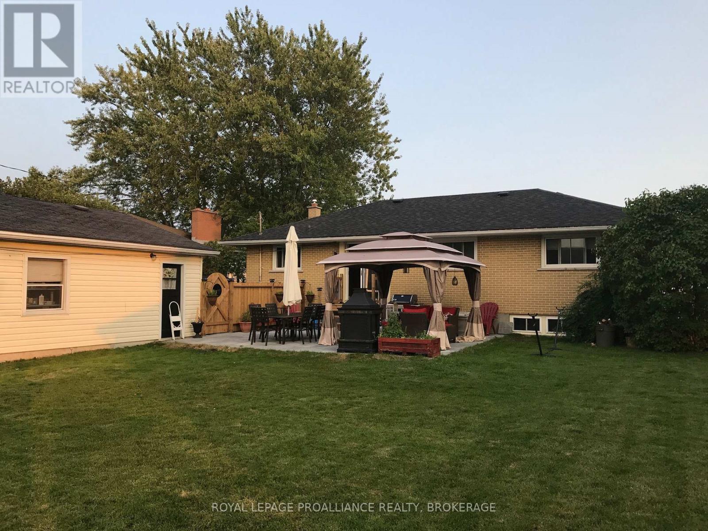- Houseful
- ON
- Loyalist Amherstview
- K7N
- 103 Pearce St
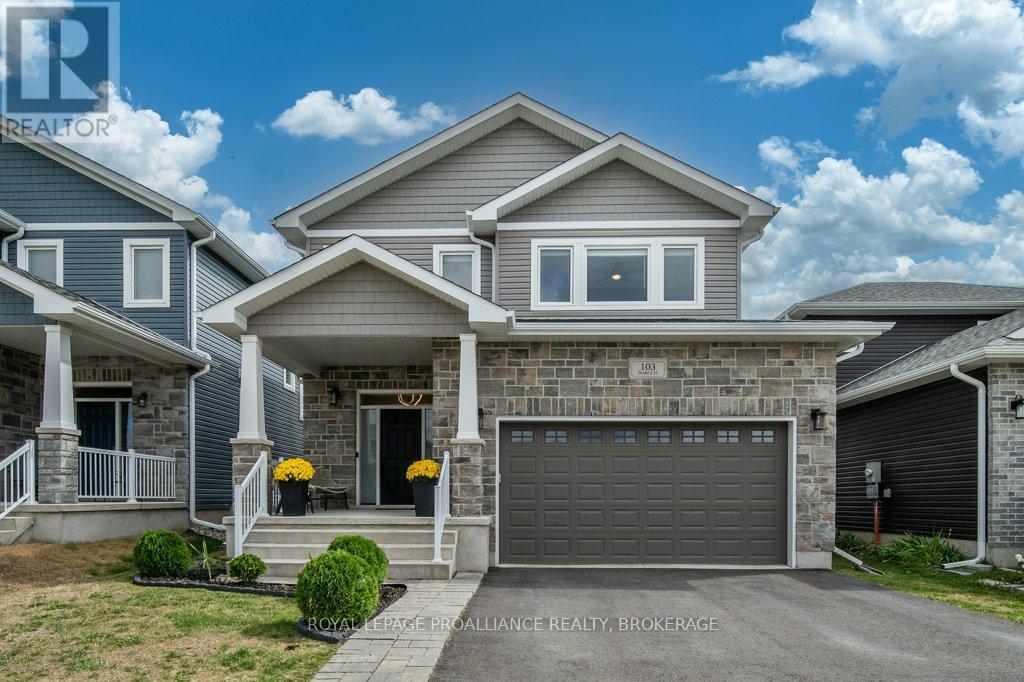
Highlights
Description
- Time on Houseful8 days
- Property typeSingle family
- Median school Score
- Mortgage payment
Welcome to this beautiful 2-storey detached home in the family-friendly community of Amherstview. Built in 2021, this modern home offers a spacious floorplan designed with comfort and functionality in mind and immaculately maintained. The upper level features 4 generously sized bedrooms and 2 full bathrooms, including a primary suite with a walk-in closet and ensuite. The main floor is bright and open, with a large living area, dining space, additional 2 piece washroom, and a well-appointed kitchen that's perfect for family living and entertaining. Convenient main floor laundry adds to the ease of everyday living. The basement is large and unfinished, offering endless potential for future customization. An attached 2 car garage + double wide driveway offers parking for 4. Outside, you'll find a fully fenced backyard; ideal for kids, pets, or summer gatherings with a gazebo, hot tub and firepit. This is the perfect home for families looking to settle in a welcoming neighbourhood close to schools, parks, and amenities! (id:63267)
Home overview
- Cooling Central air conditioning
- Heat source Natural gas
- Heat type Forced air
- Sewer/ septic Sanitary sewer
- # total stories 2
- Fencing Fully fenced, fenced yard
- # parking spaces 4
- Has garage (y/n) Yes
- # full baths 2
- # half baths 1
- # total bathrooms 3.0
- # of above grade bedrooms 4
- Subdivision 54 - amherstview
- Directions 1646682
- Lot desc Landscaped
- Lot size (acres) 0.0
- Listing # X12367790
- Property sub type Single family residence
- Status Active
- Bedroom 3.63m X 3.23m
Level: 2nd - Bathroom 2.95m X 2.46m
Level: 2nd - Primary bedroom 4.87m X 5.4m
Level: 2nd - Bedroom 3.52m X 4.06m
Level: 2nd - Bedroom 4.03m X 3.32m
Level: 2nd - Bathroom 3.52m X 2.45m
Level: 2nd - Recreational room / games room 8.12m X 12.02m
Level: Basement - Dining room 3.29m X 3.11m
Level: Main - Living room 5.1m X 5.72m
Level: Main - Laundry 4.04m X 1.77m
Level: Main - Bathroom 1.72m X 1.52m
Level: Main - Kitchen 3.42m X 3.36m
Level: Main
- Listing source url Https://www.realtor.ca/real-estate/28785038/103-pearce-street-loyalist-amherstview-54-amherstview
- Listing type identifier Idx

$-2,200
/ Month

