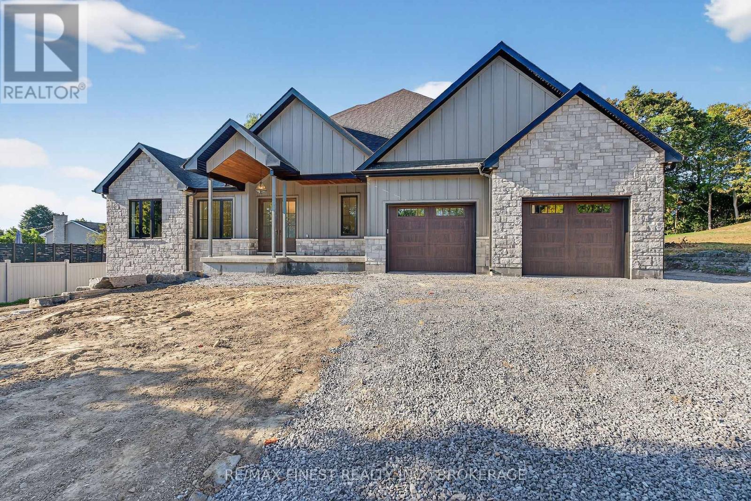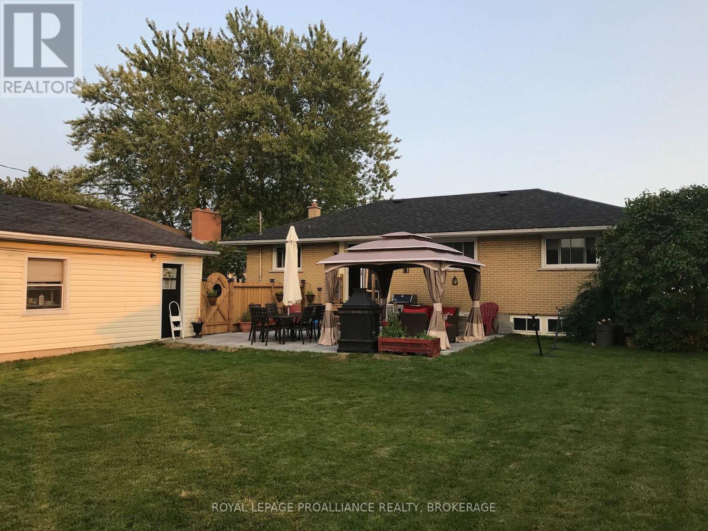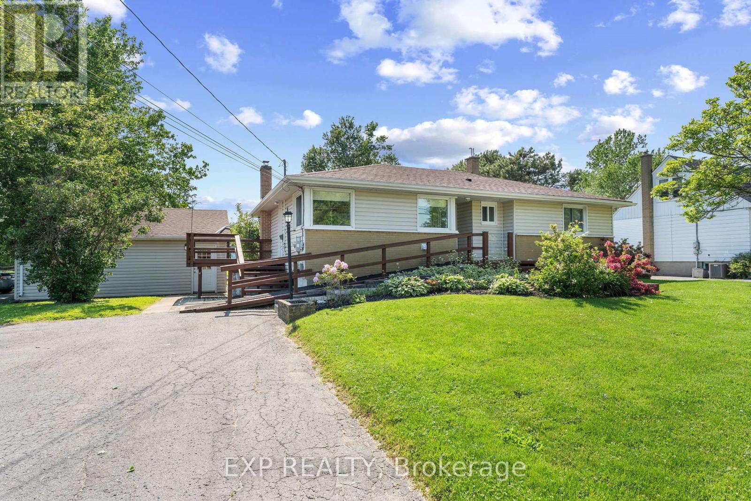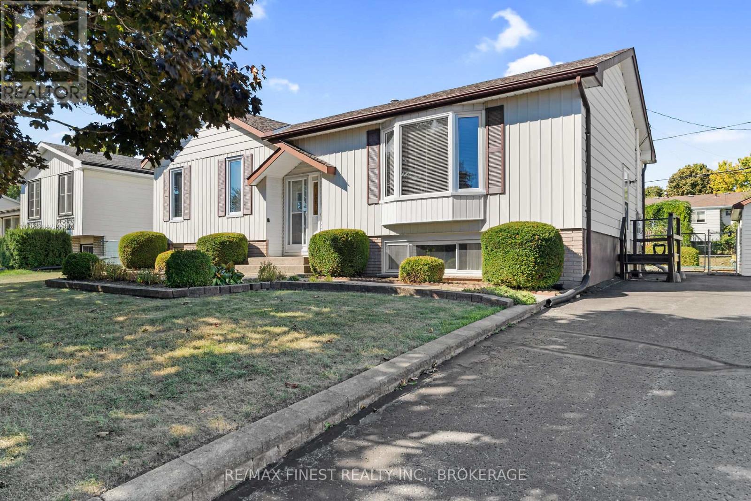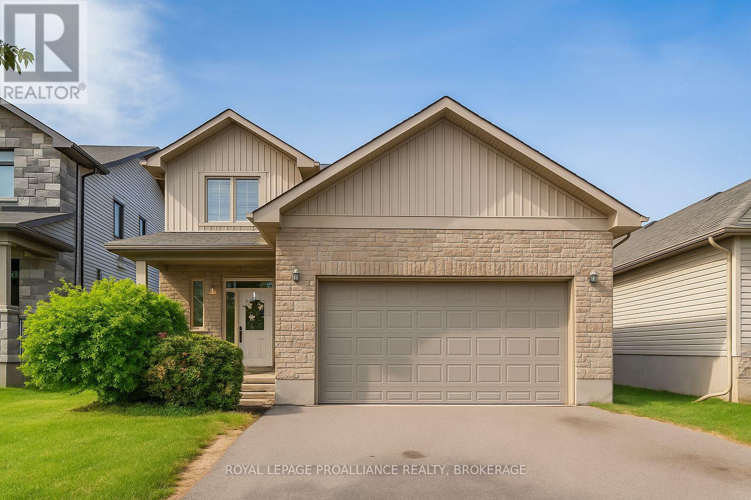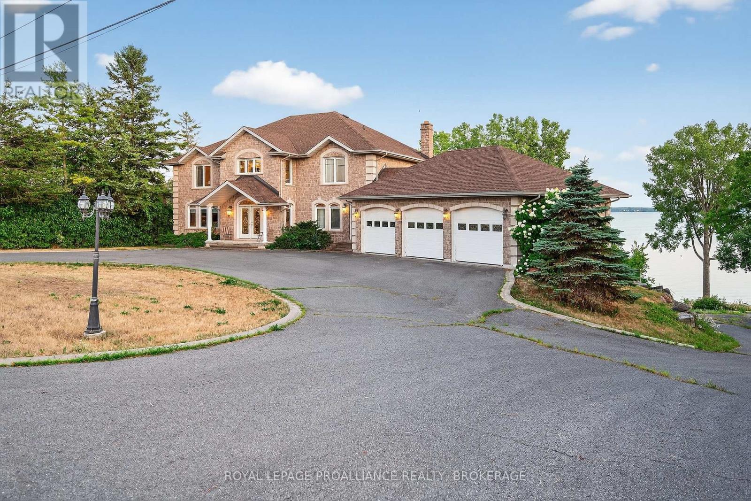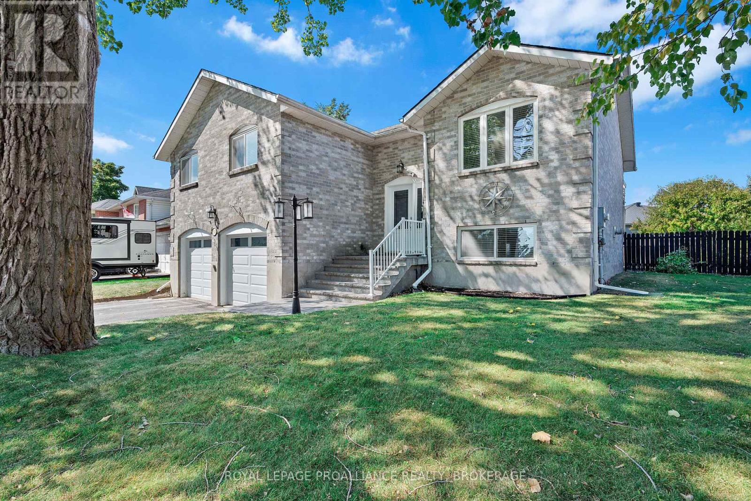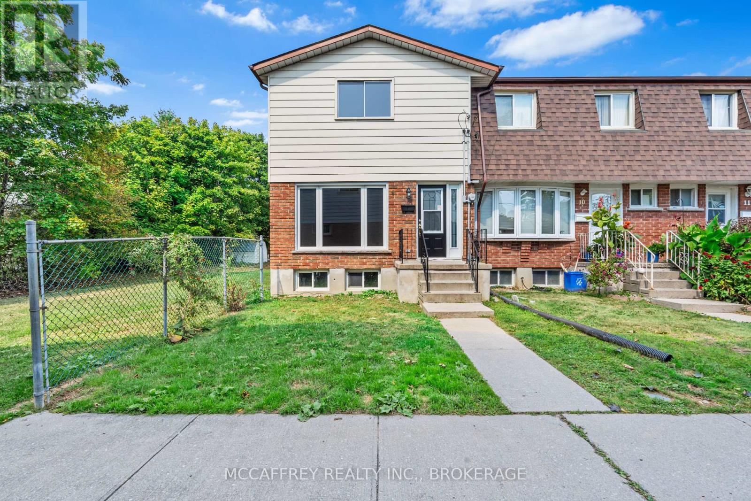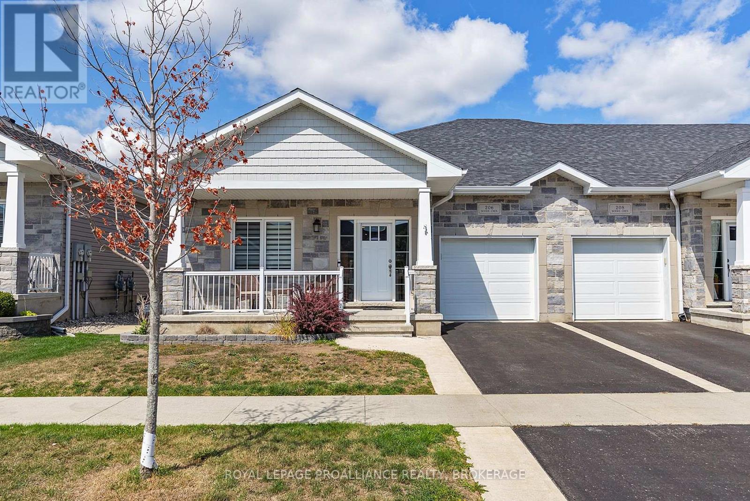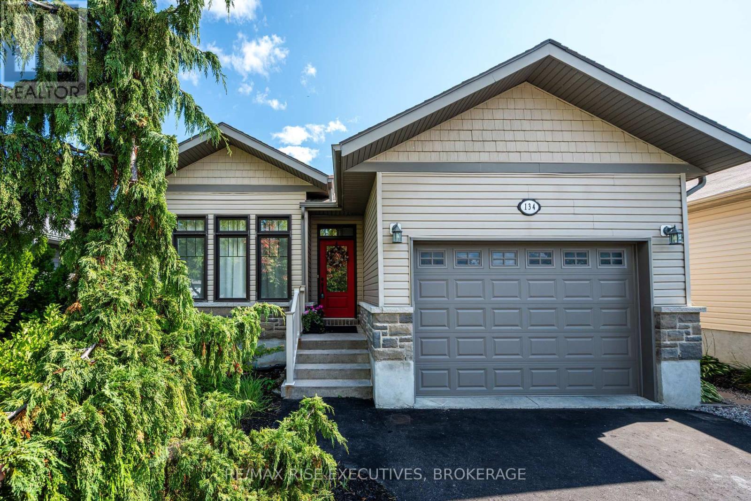- Houseful
- ON
- Loyalist Amherstview
- Amherstview
- 147 Simurda Ct
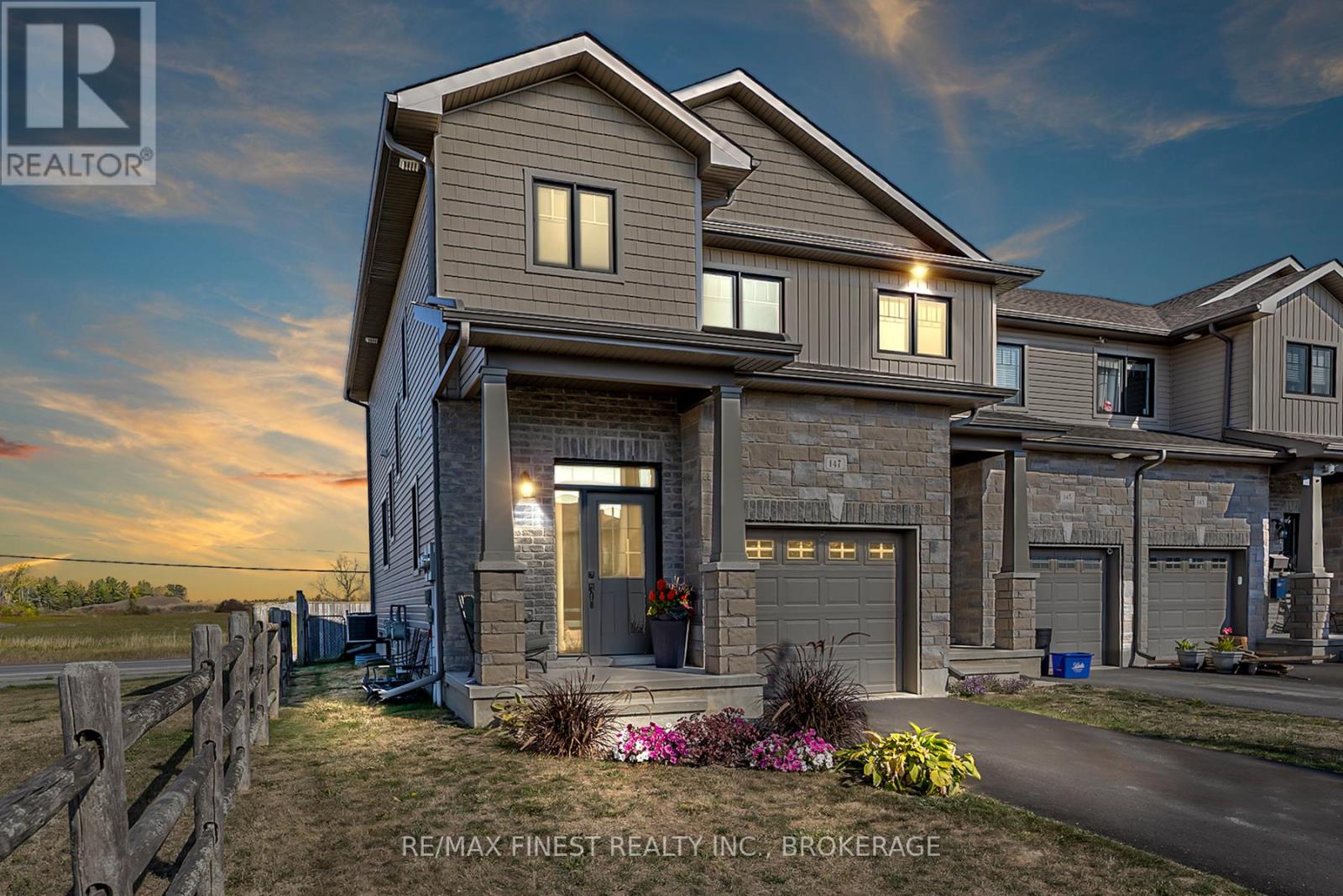
Highlights
Description
- Time on Housefulnew 2 days
- Property typeSingle family
- Neighbourhood
- Median school Score
- Mortgage payment
Formerly a model home by the prestigious Brookland Fine Homes, this immaculate two-storey end unit is sure to impress. Nestled on a quiet cul-de-sac, pride of ownership shines throughout. The main floor welcomes you with a sunken foyer, convenient powder room, and inside entry to the attached garage. The modern open-concept layout features a stunning granite island, perfect for morning coffee or casual gatherings, and a walkout to your fully fenced backyard. Upstairs, you'll find a laundry room and three spacious bedrooms, including a primary suite with a walk-in closet and luxurious 5-piece ensuite. The beautifully finished lower level is brightened by natural light and accented with elegant pot lighting. Ideally located within walking distance to the recreation centre, Lake Ontario, park next door, and just minutes from local amenities this home truly offers it all! (id:63267)
Home overview
- Cooling Central air conditioning
- Heat source Natural gas
- Heat type Forced air
- Sewer/ septic Sanitary sewer
- # total stories 2
- Fencing Fully fenced, fenced yard
- # parking spaces 3
- Has garage (y/n) Yes
- # full baths 2
- # half baths 1
- # total bathrooms 3.0
- # of above grade bedrooms 3
- Community features Community centre
- Subdivision 54 - amherstview
- Directions 2034580
- Lot desc Landscaped
- Lot size (acres) 0.0
- Listing # X12416901
- Property sub type Single family residence
- Status Active
- Primary bedroom 3.33m X 3.65m
Level: 2nd - Laundry 2m X 1.5m
Level: 2nd - Bedroom 2.9m X 3.45m
Level: 2nd - Bathroom 2.19m X 2.36m
Level: 2nd - Bedroom 2.85m X 3.98m
Level: 2nd - Bathroom 2.79m X 3.26m
Level: 2nd - Recreational room / games room 5.5m X 6.02m
Level: Basement - Utility 5.66m X 7.88m
Level: Basement - Foyer 1.94m X 3.39m
Level: Main - Kitchen 3.06m X 3.42m
Level: Main - Bathroom 1.5m X 1.51m
Level: Main - Living room 5.87m X 3.61m
Level: Main - Dining room 2.81m X 2.14m
Level: Main
- Listing source url Https://www.realtor.ca/real-estate/28891745/147-simurda-court-loyalist-amherstview-54-amherstview
- Listing type identifier Idx

$-1,573
/ Month

