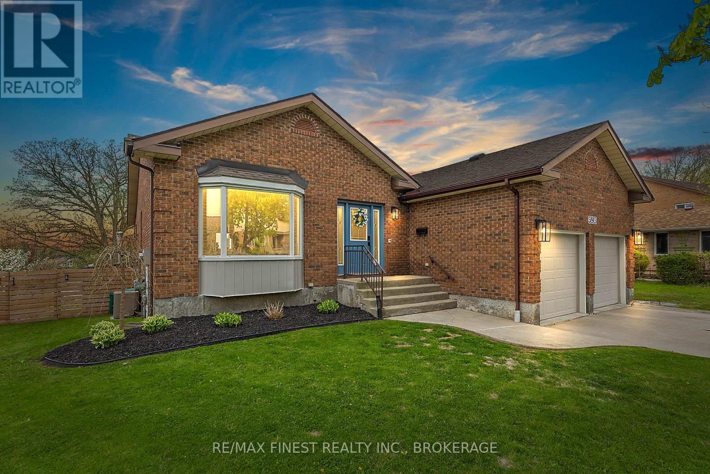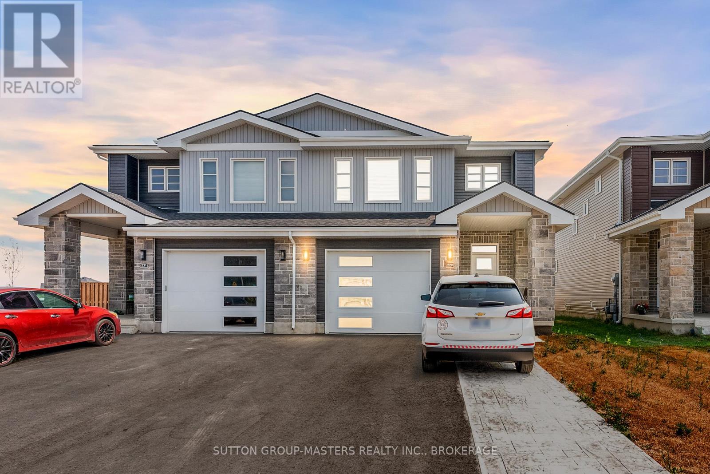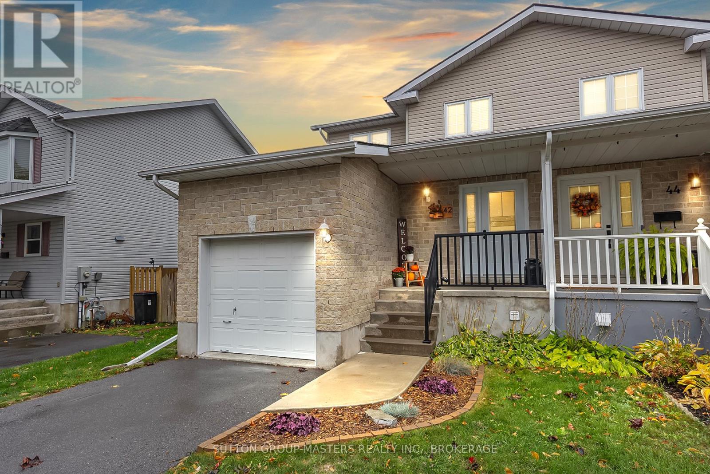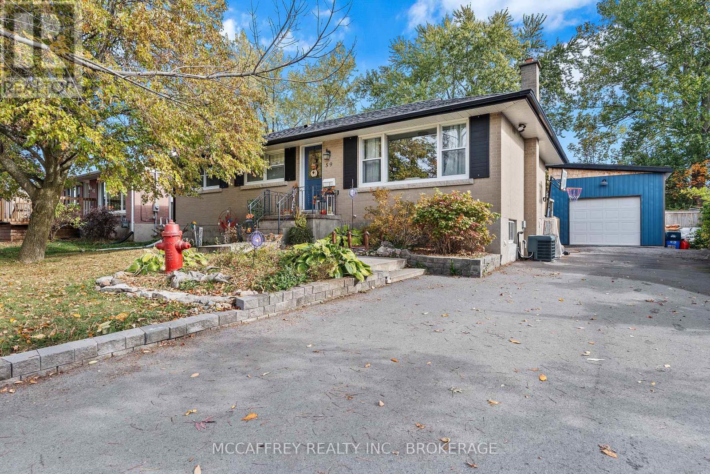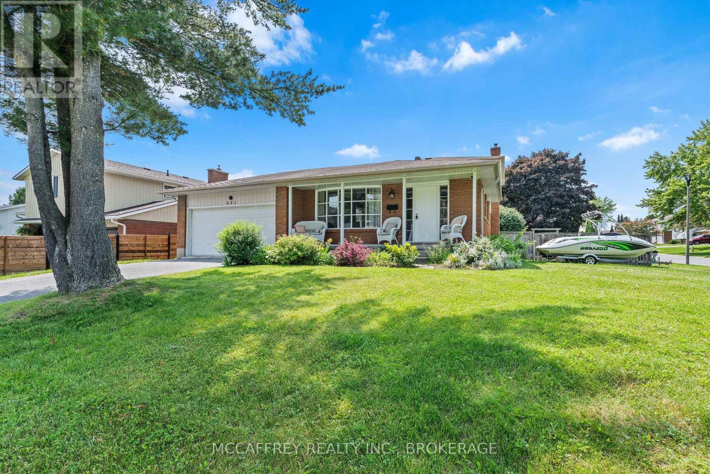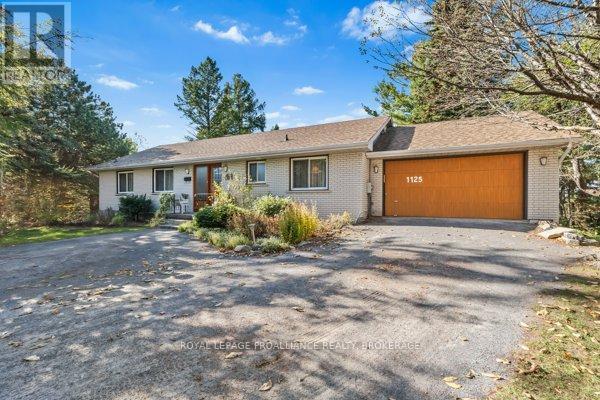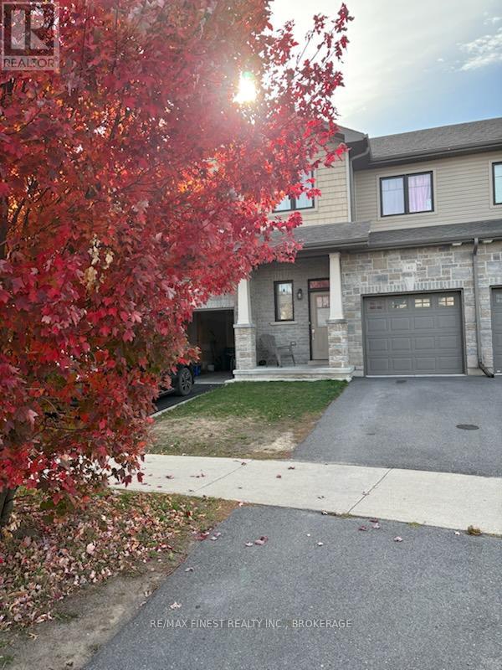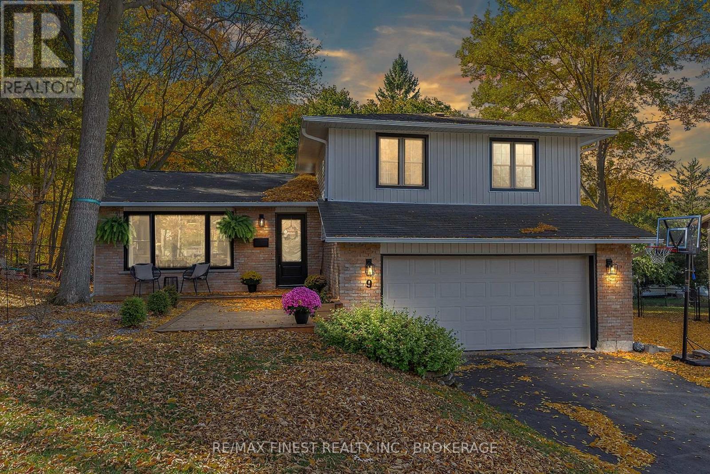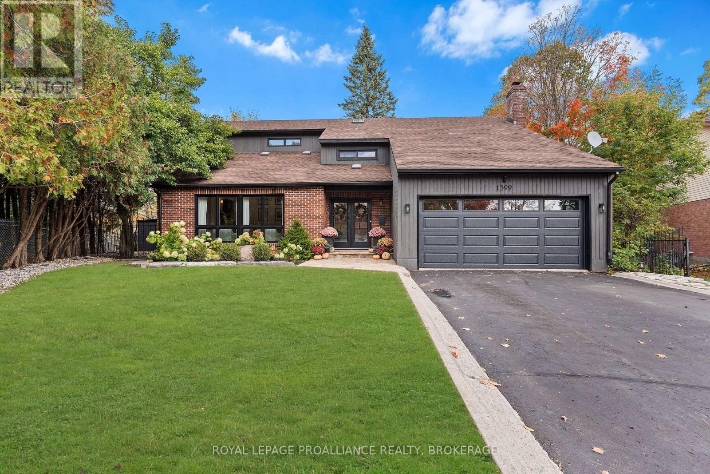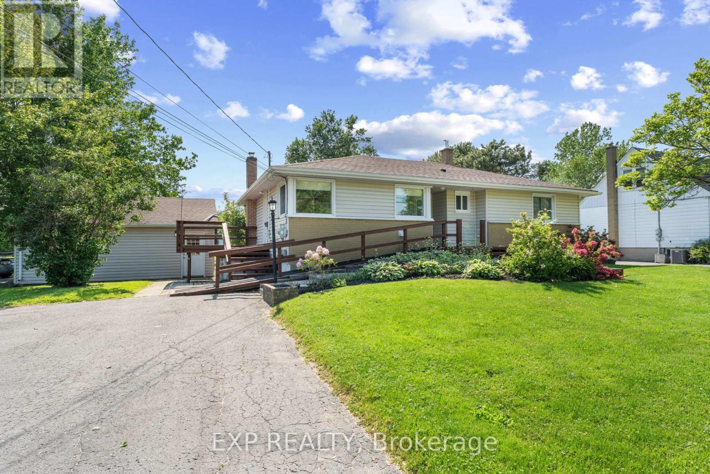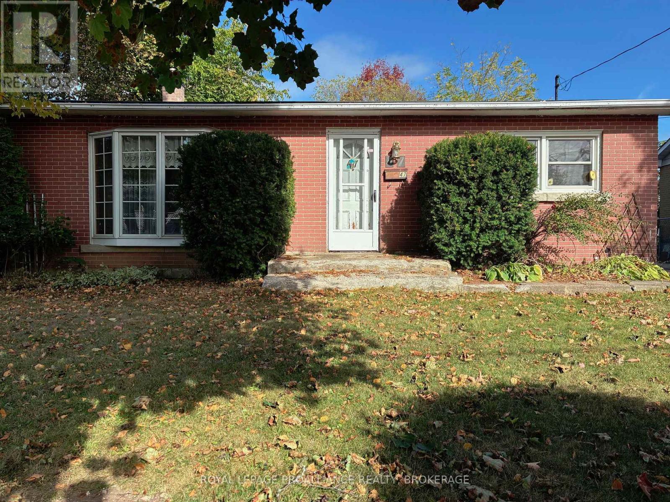- Houseful
- ON
- Loyalist Amherstview
- Amherstview
- 16 Park Cres
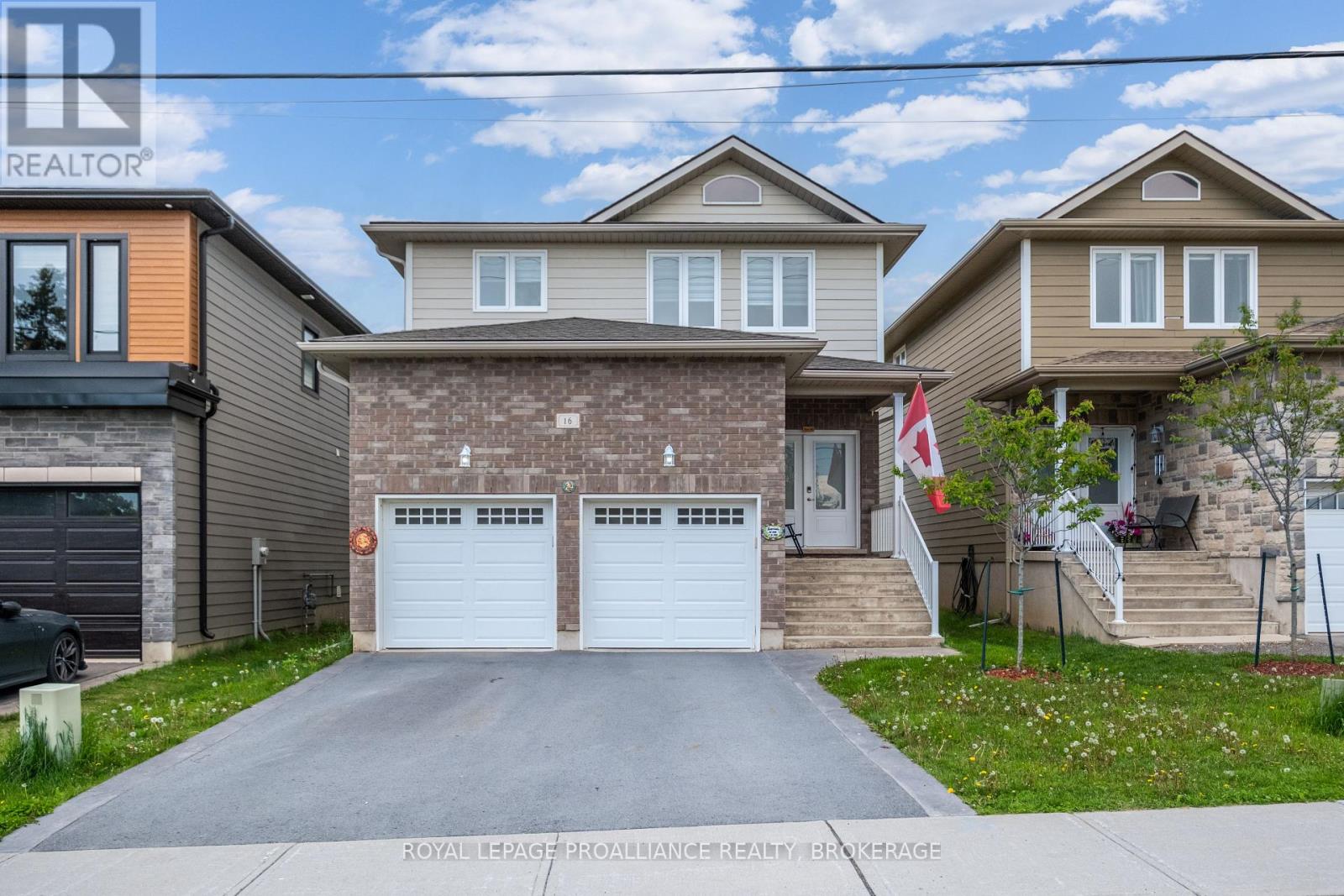
Highlights
Description
- Time on Houseful110 days
- Property typeSingle family
- Neighbourhood
- Median school Score
- Mortgage payment
Step into refined living with this beautifully appointed 4-bedroom, 3.5-bathroom home, thoughtfully designed for both everyday comfort and stylish entertaining. The expansive open-concept layout seamlessly connects the living, dining, and gourmet kitchen areas creating a warm, inviting space ideal for hosting guests or relaxing with family. Upstairs, the generous landing offers a versatile retreat perfect as a cozy sitting area, media space, or home office to suit your needs. A spacious two-car garage provides ample storage and convenience, while the unfinished lower level presents a luxurious blank canvas ready to be transformed into your dream entertainment space, gym, or private suite. Tucked away in a desirable, family-friendly neighborhood, this exceptional residence is just minutes from public and Catholic schools, shopping, and everyday conveniences. This is more than just a home-- it's a lifestyle of comfort, privacy, and understated elegance. (id:63267)
Home overview
- Cooling Central air conditioning
- Heat source Natural gas
- Heat type Forced air
- Sewer/ septic Sanitary sewer
- # total stories 2
- # parking spaces 4
- Has garage (y/n) Yes
- # full baths 3
- # half baths 1
- # total bathrooms 4.0
- # of above grade bedrooms 4
- Subdivision Amherstview
- Directions 2066060
- Lot size (acres) 0.0
- Listing # X12260492
- Property sub type Single family residence
- Status Active
- Primary bedroom 5.05m X 3.35m
Level: 2nd - Bedroom 3.05m X 3.37m
Level: 2nd - Bathroom 2.42m X 1.52m
Level: 2nd - Bathroom 2.66m X 1.51m
Level: 2nd - Bedroom 3.37m X 3.62m
Level: 2nd - Bathroom 2.43m X 1.91m
Level: 2nd - Bedroom 3.05m X 3.37m
Level: 2nd - Dining room 4.1m X 4.28m
Level: Main - Living room 4.1m X 3.05m
Level: Main - Kitchen 3.74m X 4.17m
Level: Main - Bathroom 2.07m X 0.9m
Level: Main
- Listing source url Https://www.realtor.ca/real-estate/28553621/16-park-crescent-loyalist-amherstview-amherstview
- Listing type identifier Idx

$-1,905
/ Month

